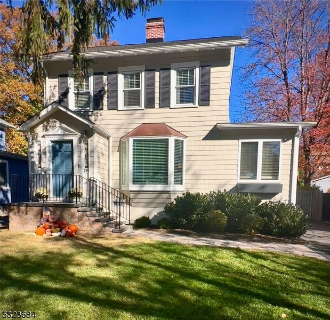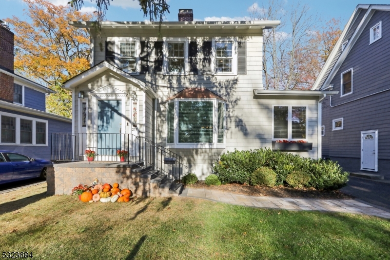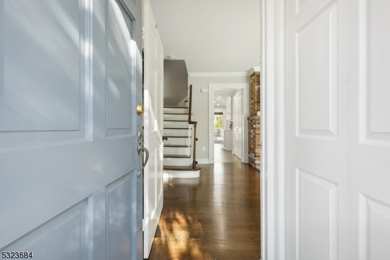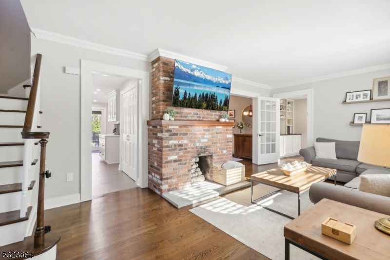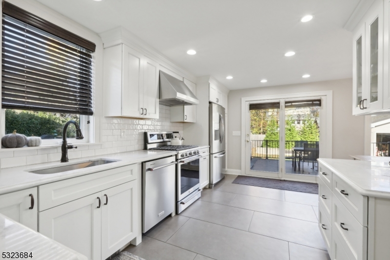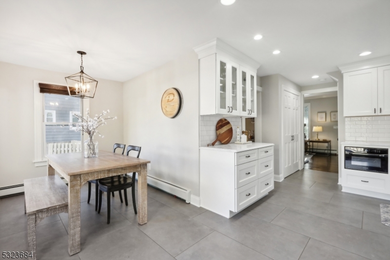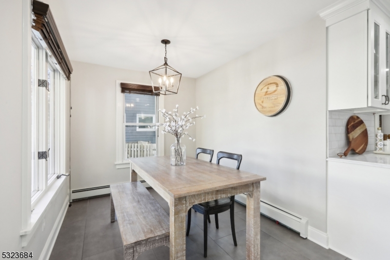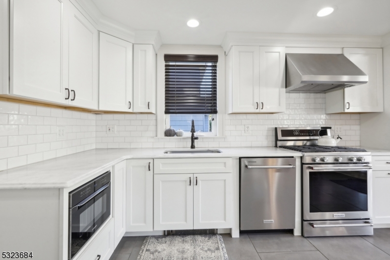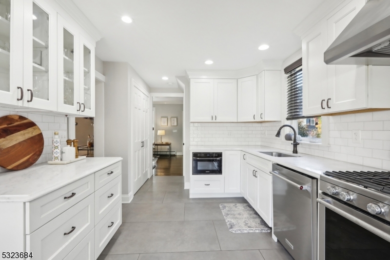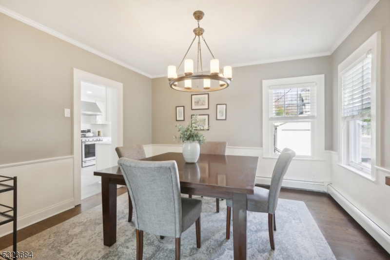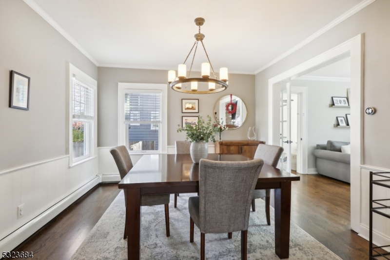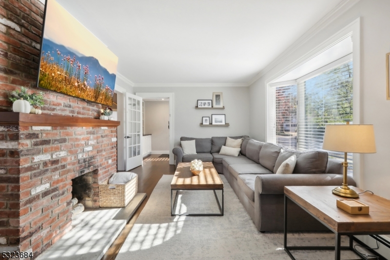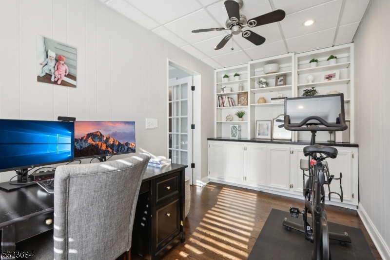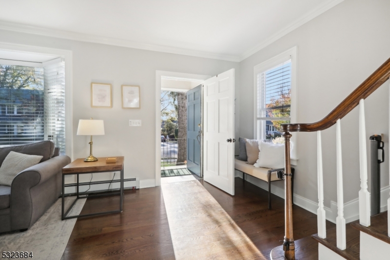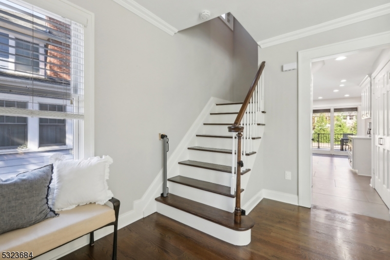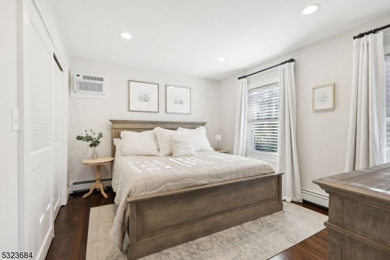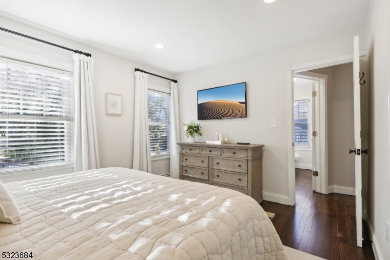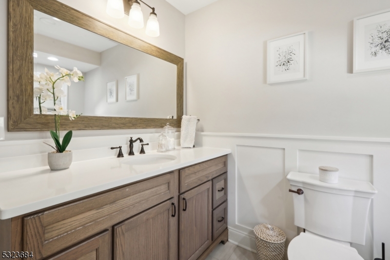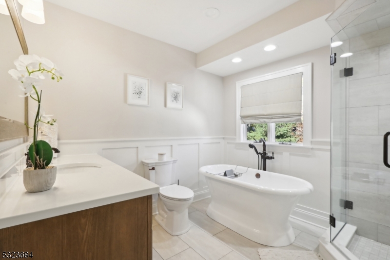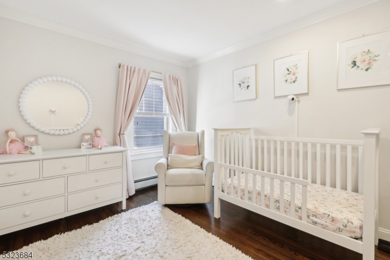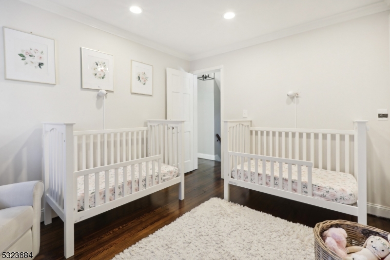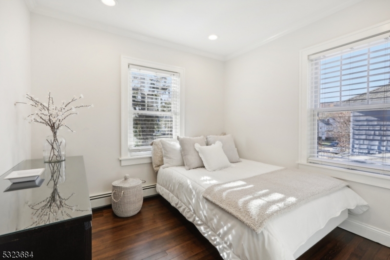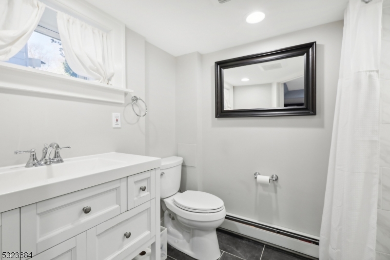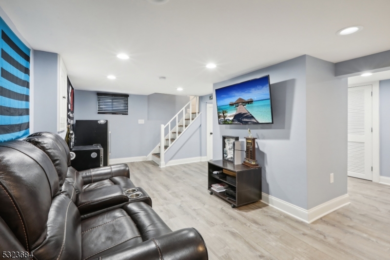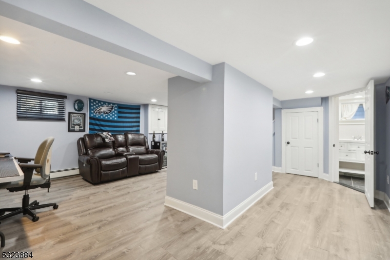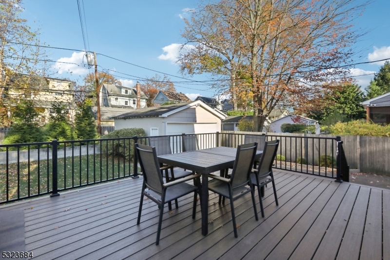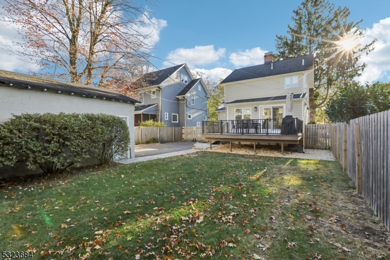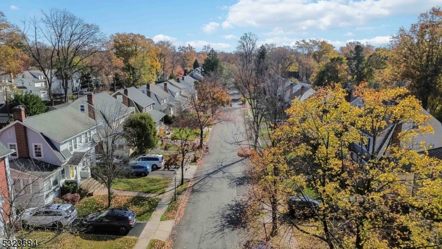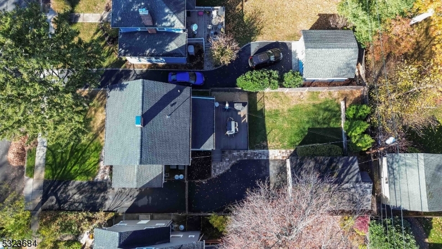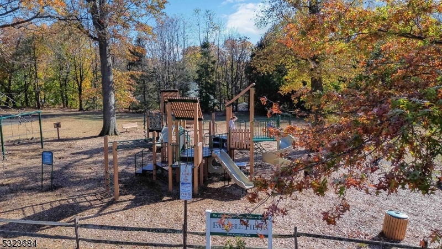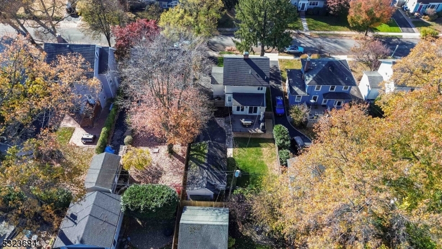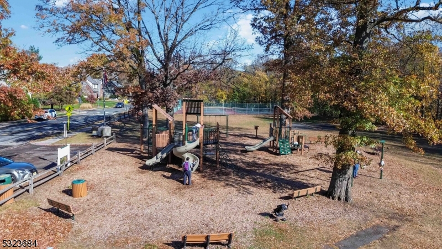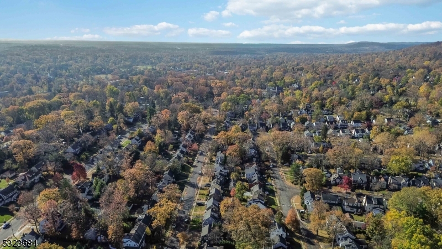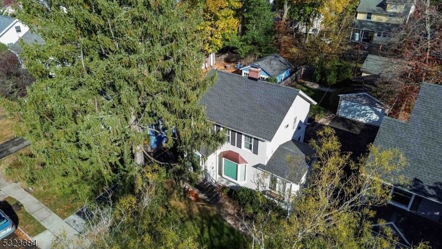219 Audley St | South Orange Village Twp.
Perfectly situated on a prime street in one of South Orange's most coveted neighborhoods, this move-in ready home is less than a mile from BOTH Maplewood town/train and South Orange town/train, and just steps away from the reservation, parks, playgrounds and tennis courts. Just as spectacular as its location - 219 Audley is spacious, light filled, and full of charm with three bedrooms, two full baths and a finished basement. The first floor boasts a warm and inviting living room, a den (or office), formal dining room and a beautifully renovated eat-in white kitchen with quartz countertops and a breakfast room that overlooks a newer maintenance free deck and picture perfect backyard. Upstairs you'll find three bedrooms and a smartly updated, spacious bathroom. The walk-up attic is perfect for storage, or renovate into a fourth bedroom! A full finished basement offers even more living space with a rec room, laundry room and another updated, full bathroom. With its 10/10 location, easy commute to NYC, 1920's charm combined with modern updates, this gem of a home is sure to delight! GSMLS 3933657
Directions to property: Ridgewood Road or Walton Avenue to Audley Street
