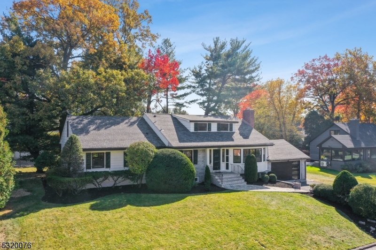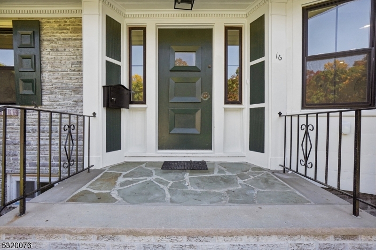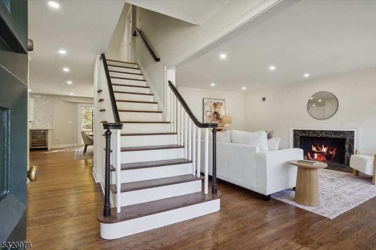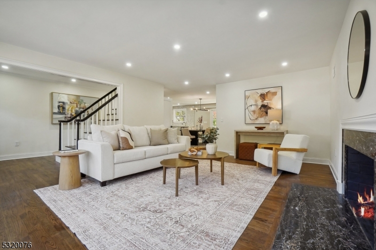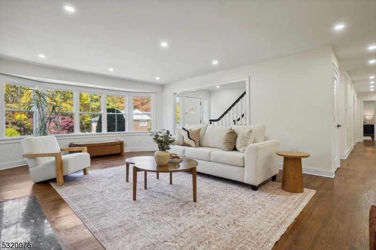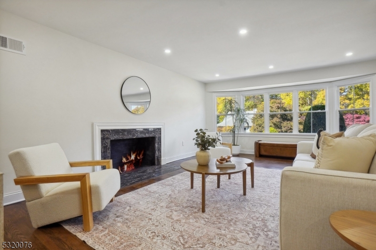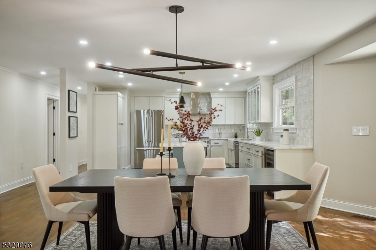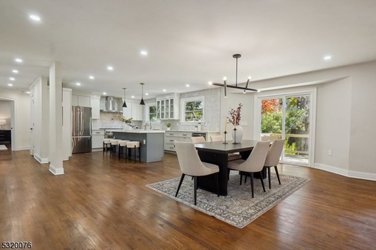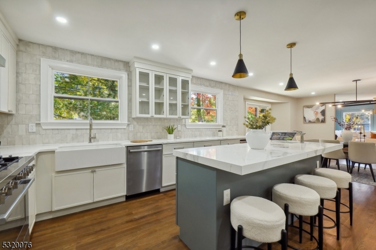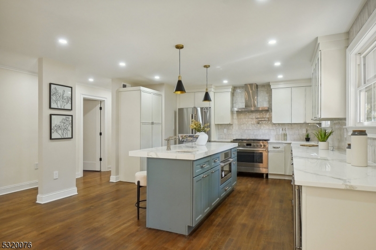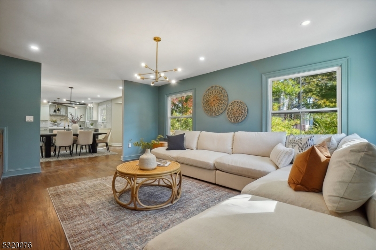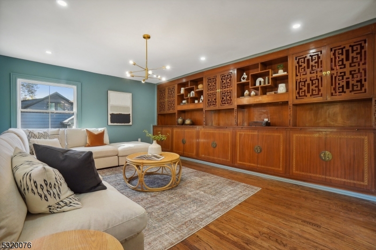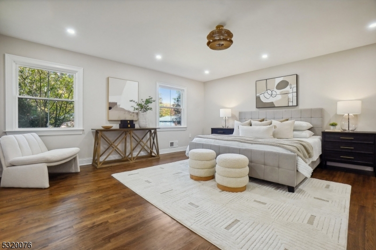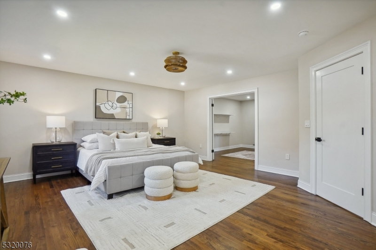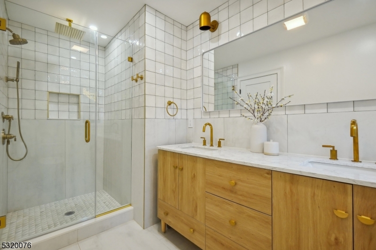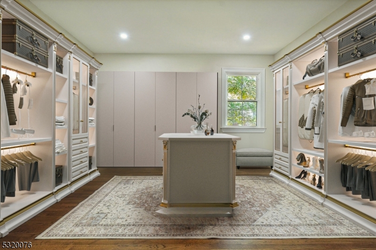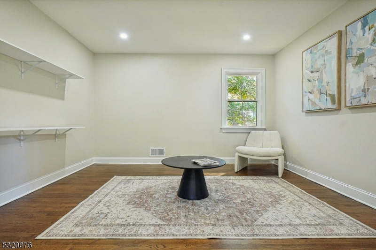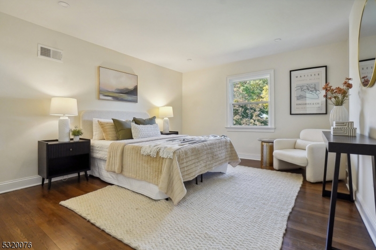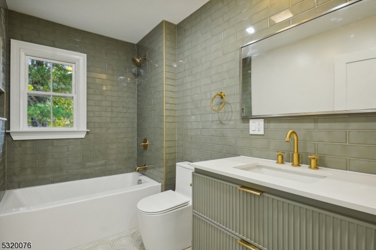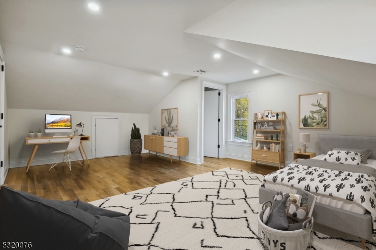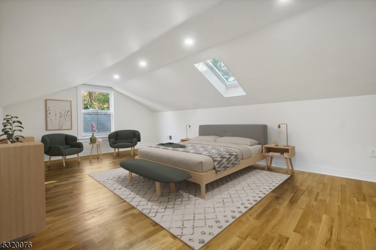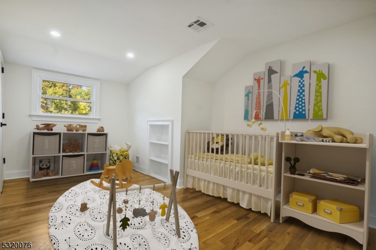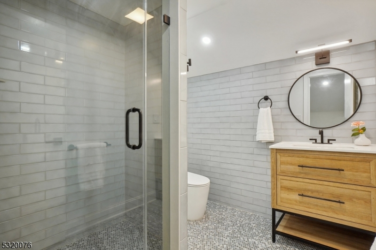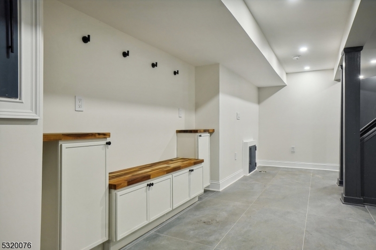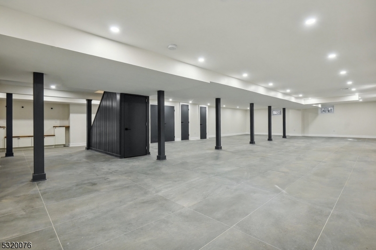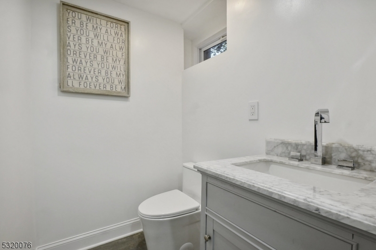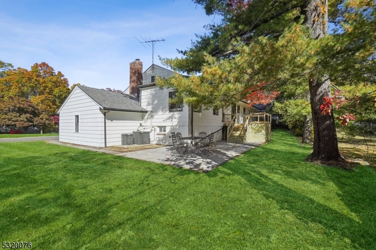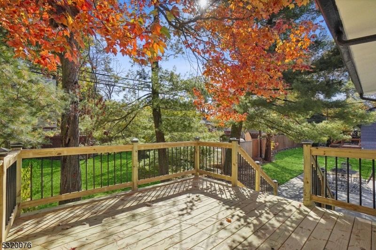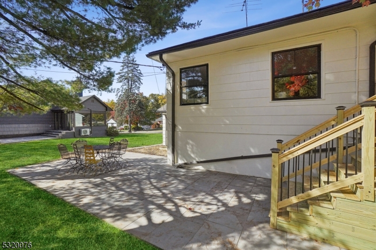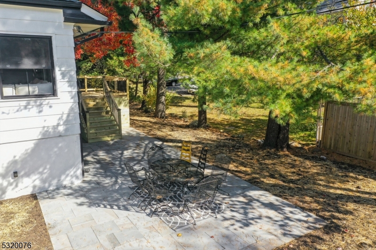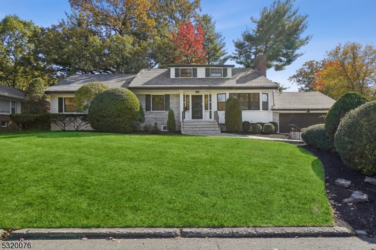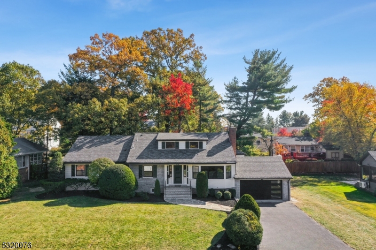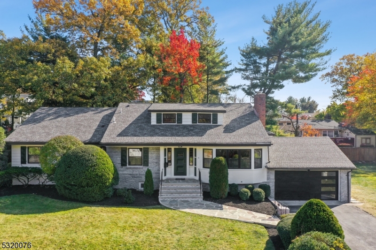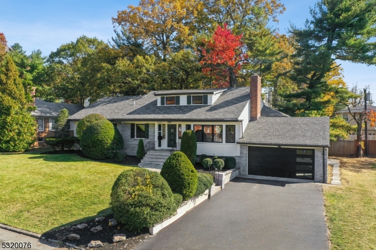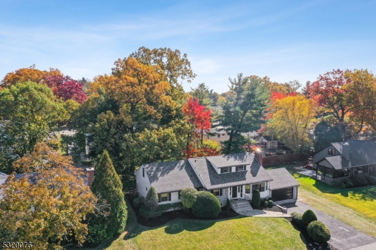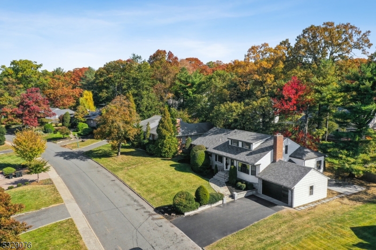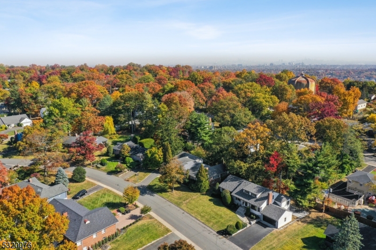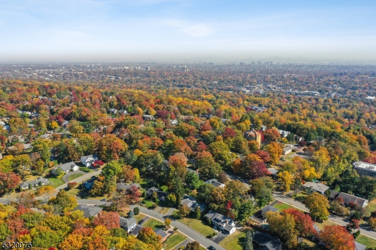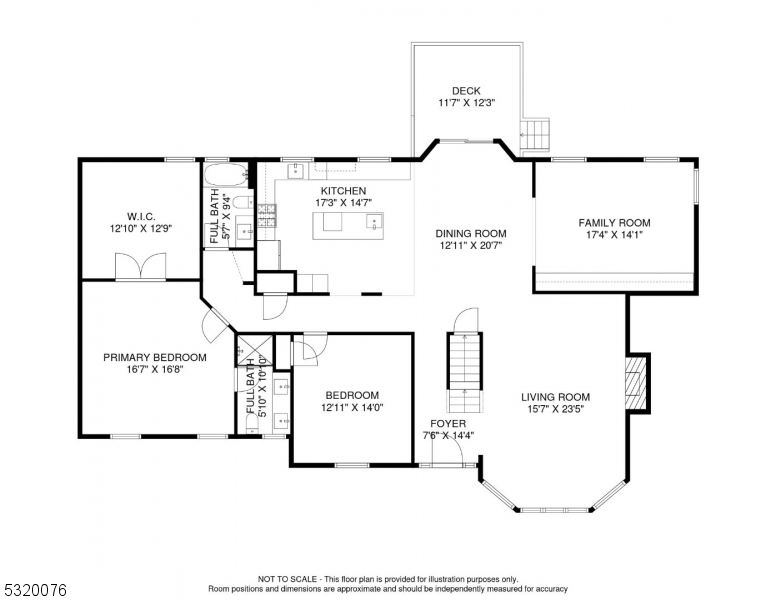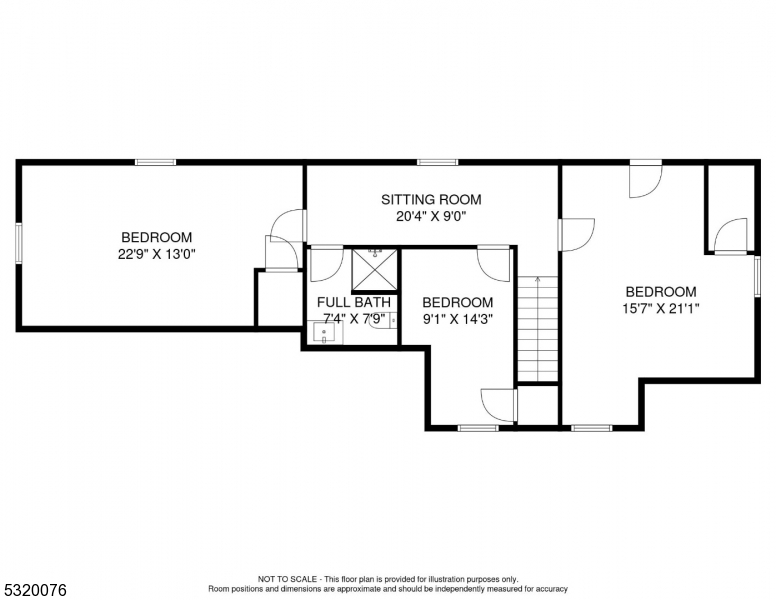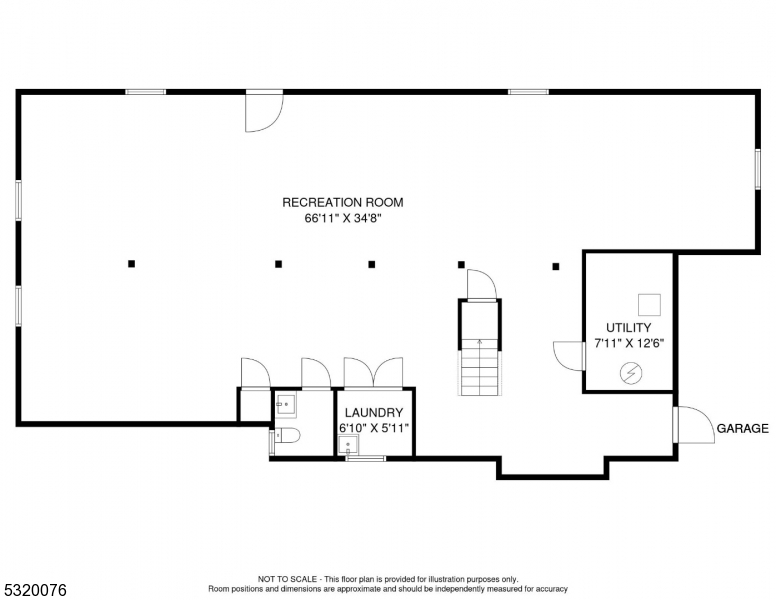16 Glenview Rd | South Orange Village Twp.
Located in the desirable Newstead enclave of South Orange, this incredible mid-century lifestyle home has been reimagined from top to bottom to offer spacious, light-drenched rooms with a curated design aesthetic and luxury modern amenities. A formal foyer opens to the formal living room with a central fireplace surrounded by striking Michelangelo marble. The dining room adjoins a gorgeous chef's kitchen with a large central workstation island with pendant lighting, quartz counters, tile backsplash, ceramic farmhouse sink and professional grade appliances by Bosch. Nearby find a sunny family room with incredible mid-century built-in bookcases. Also on the main level, you will find the private primary bedroom with a versatile walk-in closet dressing room and dreamy ensuite bath with double sink vanity, oversized shower and matte gold fixtures. A second bedroom, full bath, and closet storage complete the first floor. Upstairs find three large bedrooms with closets, a full bath with shower and space for a den or home office. The huge walk-out lower level offers versatile flex space for recreation and exercise with a half bath, laundry room and convenient garage access. Outside find a deck and patio to enjoy. Multi-zone HVAC with central air, thermal windows, new and refinished hardwood floors, modern kitchen and baths, and updated electrical and plumbing are just a few of the features you will discover. Close to outdoor recreation and vibrant village downtown with NYC trains! GSMLS 3930841
Directions to property: South Orange Ave West to Glenview Road
