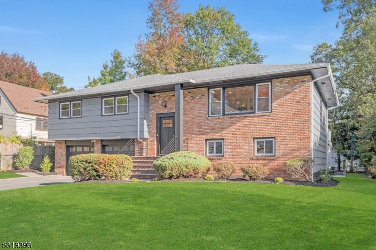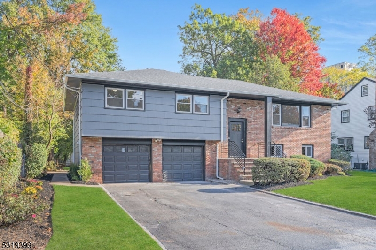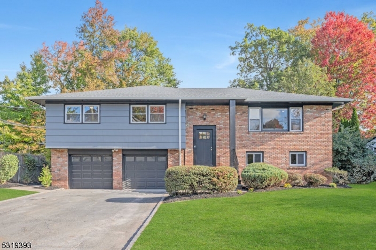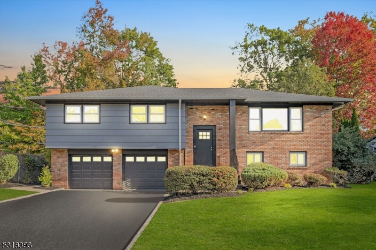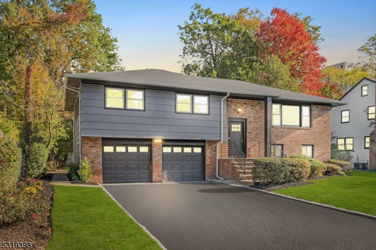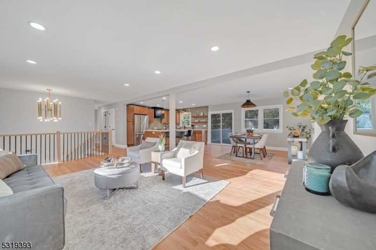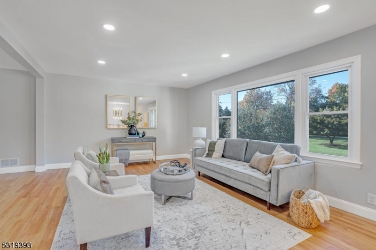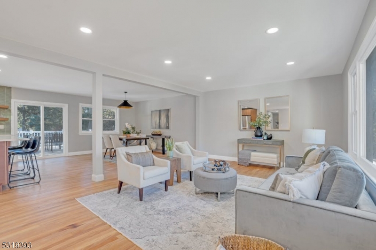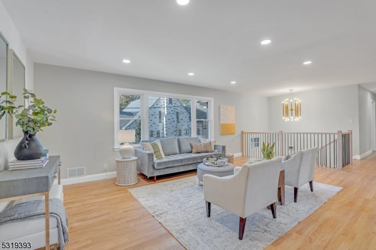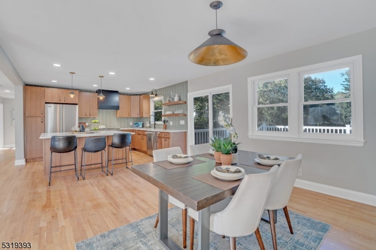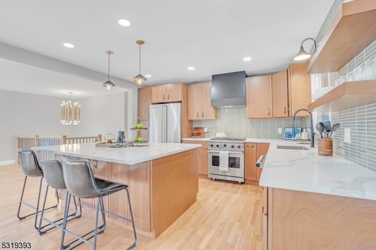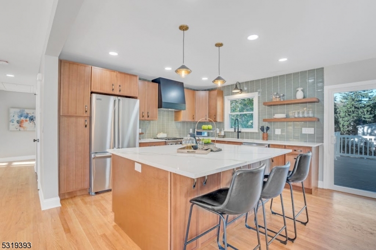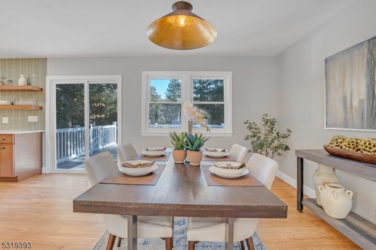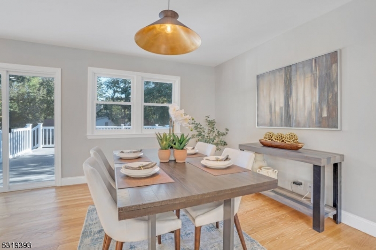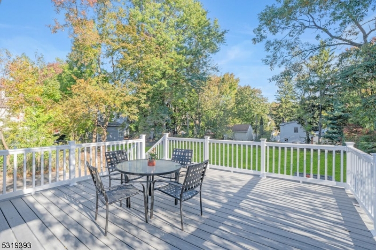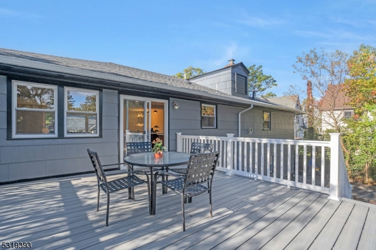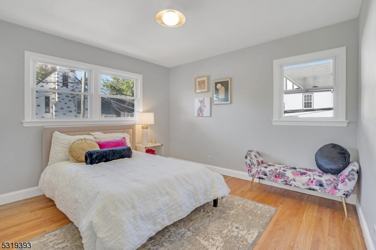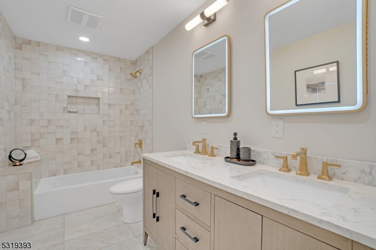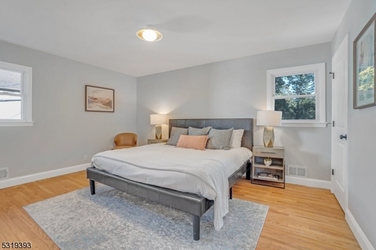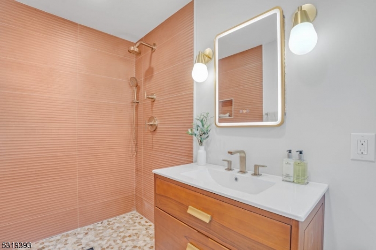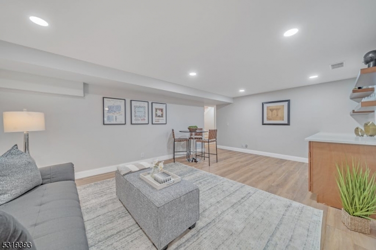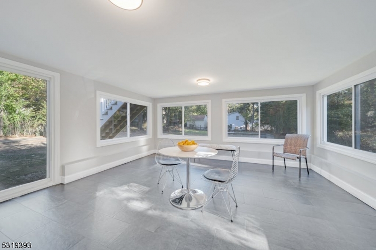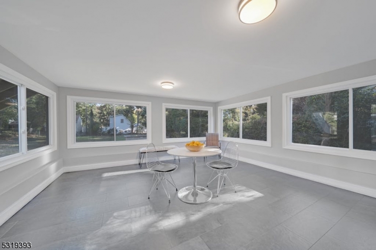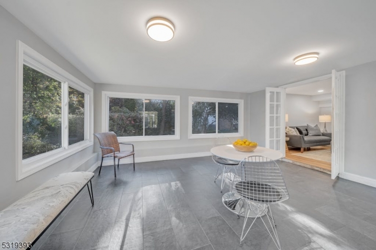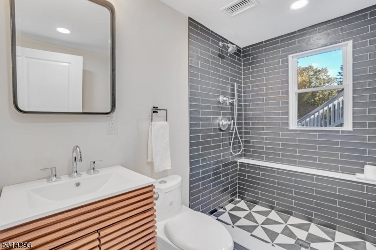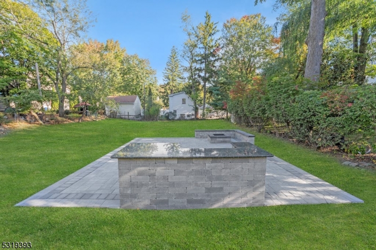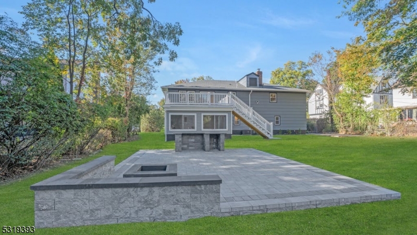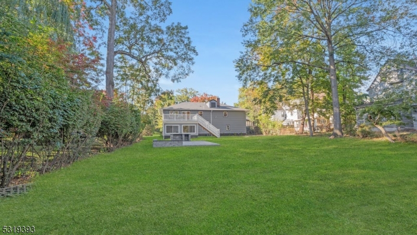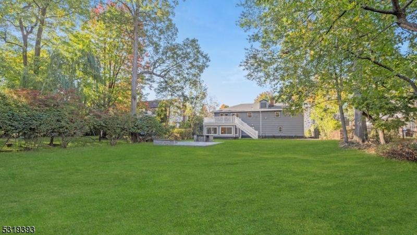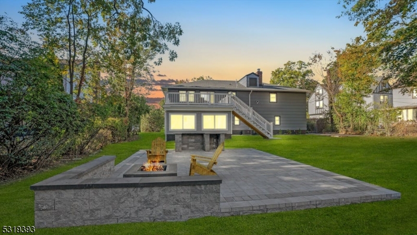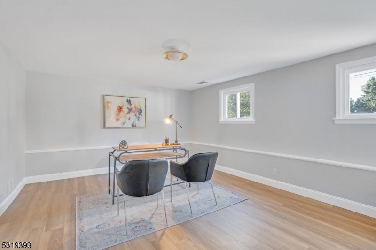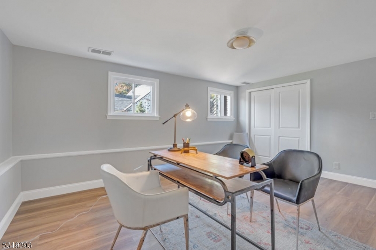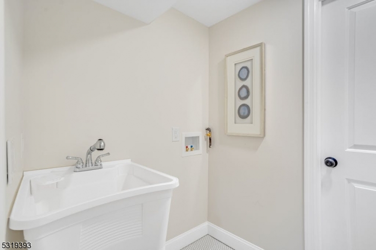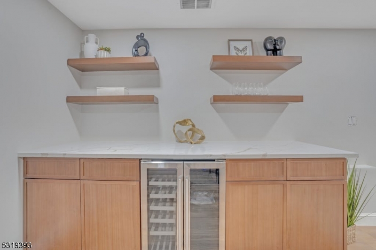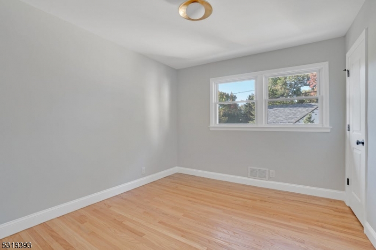395 Stirling Ave | South Orange Village Twp.
A simply gorgeous renovation in the South Orange Montrose section! Artfully and meticulously designed bi-level home with moody mid-century design elements throughout. This luxurious renovated 4 bedroom 3 bathroom house is enhanced with smart home technology that does not disappoint. Through the use of smart home technology, you can control over 16 features in this house. Stunning highlights include chef's kitchen with quartz counters, custom cabinetry,Viking appliances, and a gorgeous large center island with seating for 4! Plenty of Storage Space! The main level showcases an open-concept layout. Natural light creates bright airy ambiance. New windows, roof, plumbing, hvac, hardwood floors, electric, ring doorbell, ring cameras the list goes on. Outside does not disappoint, featuring a deck off the kitchen, large paver stone patio with outdoor kitchen and firepit area. Enjoy the Florida room. Expansive backyard that's perfect for entertaining. An expansive backyard that's perfect for entertaining. If you've been searching for your new home, be glad you waited for 395 Stirling. Just 25 minutes from NYC close to trains and major highways. Enjoy South Orange Village, SOPAC, restaurants and retail stores. GSMLS 3929924
Directions to property: South Center Street to Stirling Avenue
