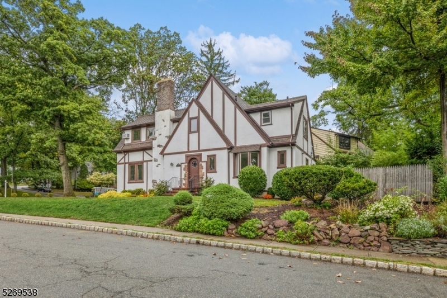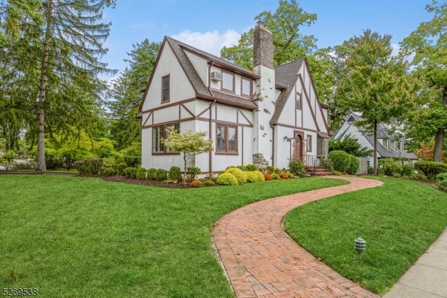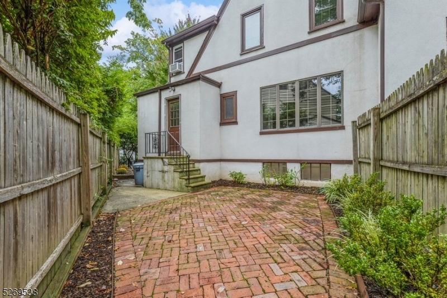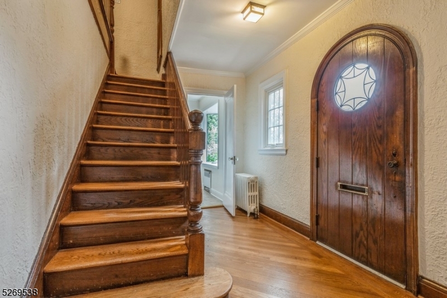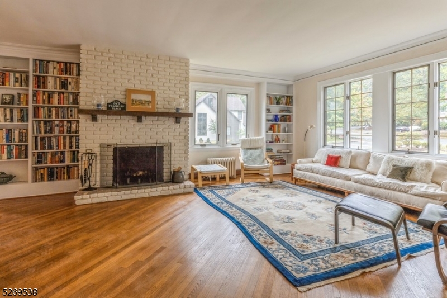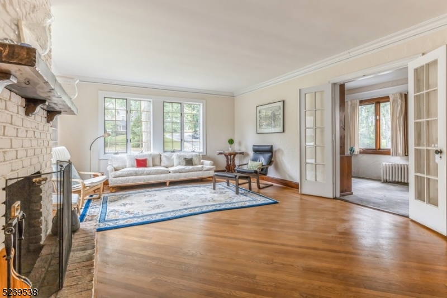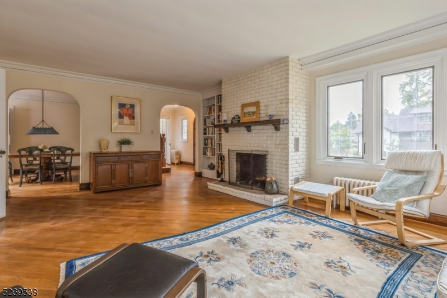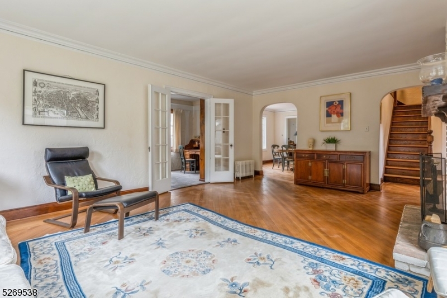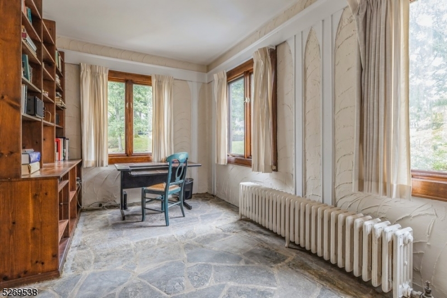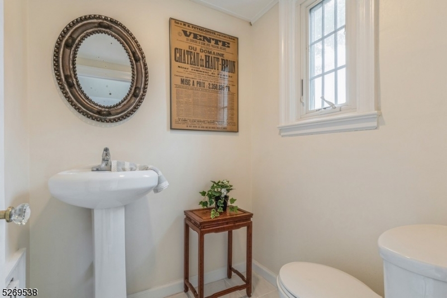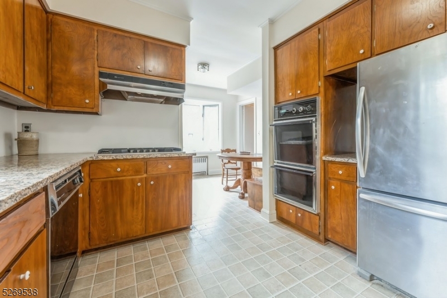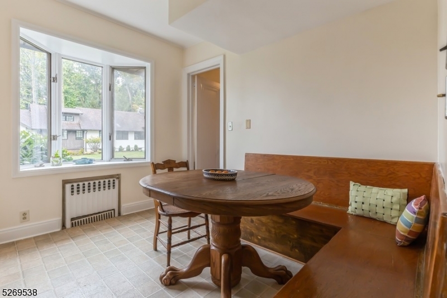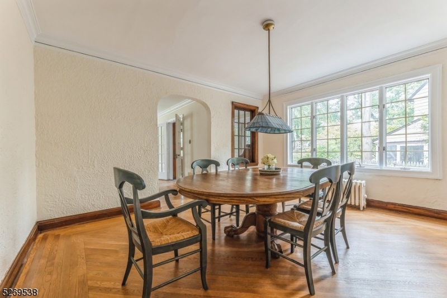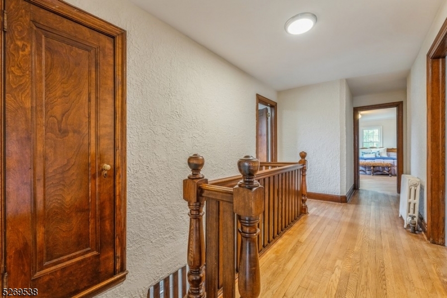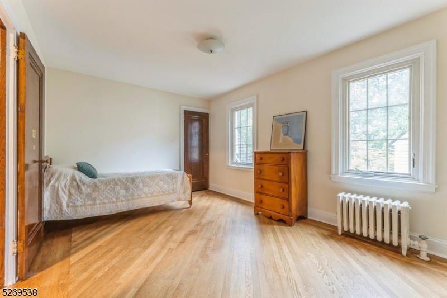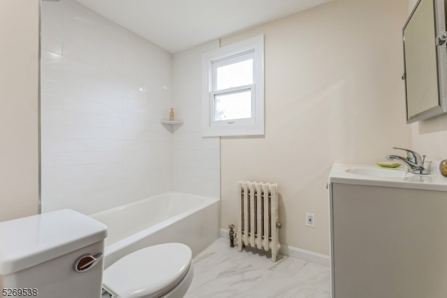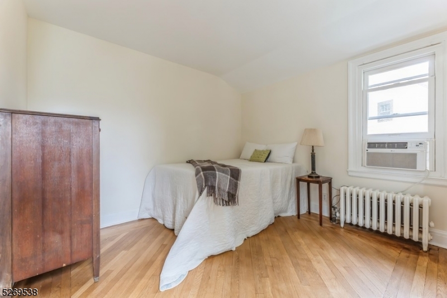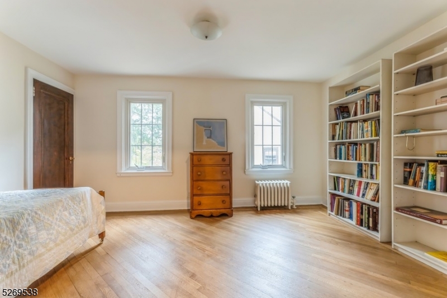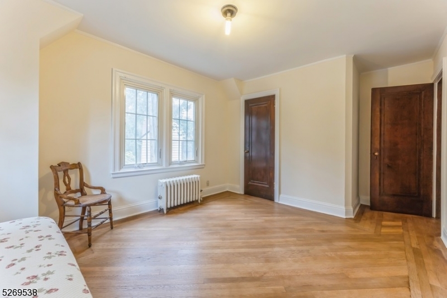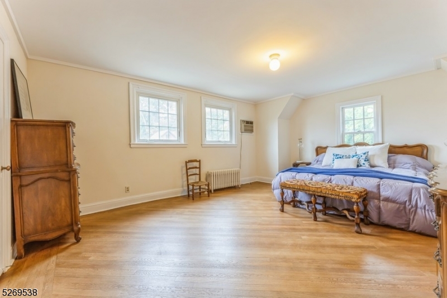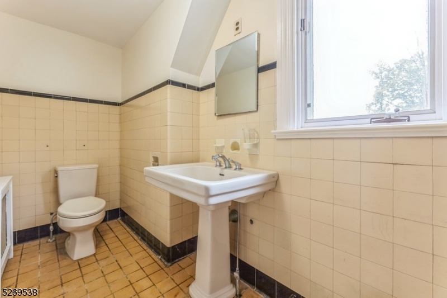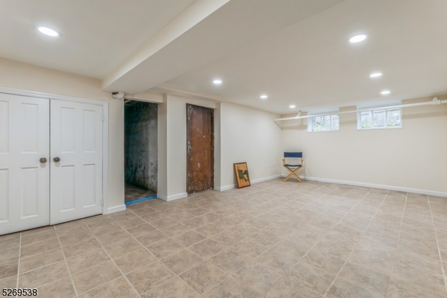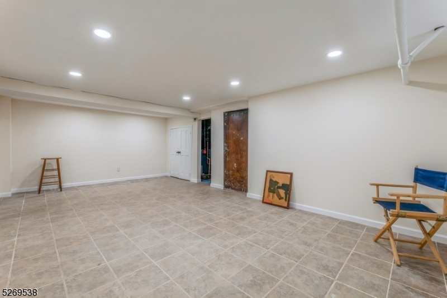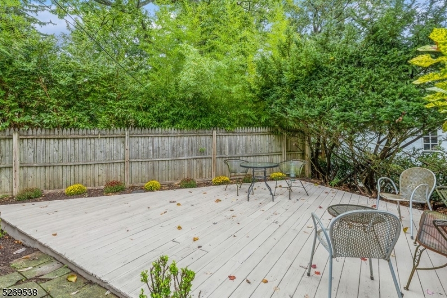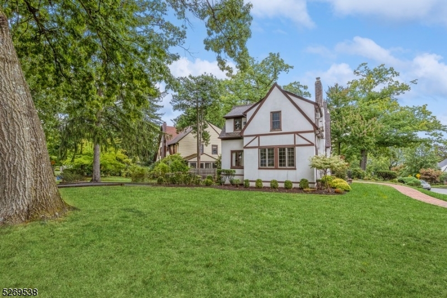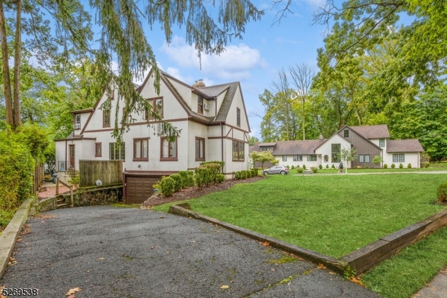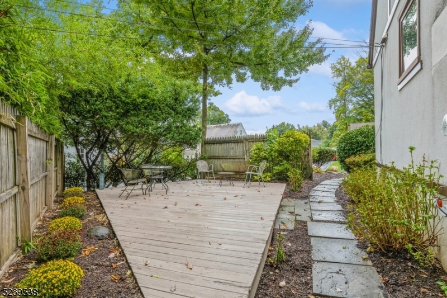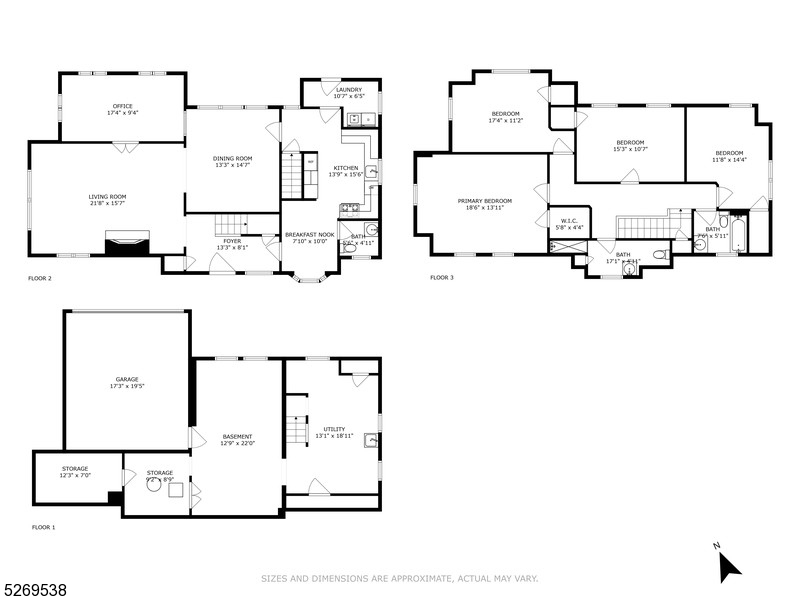371 Franklin Place | South Orange Village Twp.
This storybook Tudor home features newly refinished gleaming hardwood floors throughout and lots of light streaming in through the many windows. Make the den your private office with rich wood details and built in shelving. The spacious living room with fireplace is ideal for entertaining. The 2nd floor has 4 large bedrooms and 2 full baths. A fully finished basement offers more living space for a rec room, party room or media room. You will enjoy the private patio area out back for intimate dinner's or just to enjoy your morning coffee. Furnace and water heater just 3 years old. Oil tank removed and sewer lines are intact. Sellers wish to convey property largely As Is with only major repair issues considered. This popular neighborhood features some of the nicest properties and just down the street is a jitney stop to the NYC train.H&B due 11/6 by 5pm see guidelines in media. GSMLS 3926954
Directions to property: N. Wyoming or Melrose Pl to Franklin
