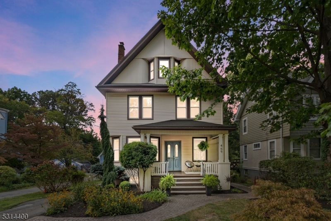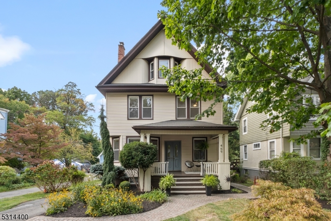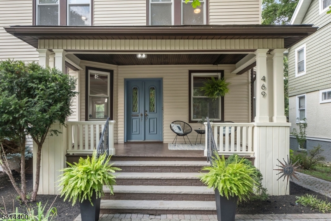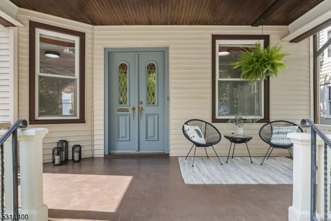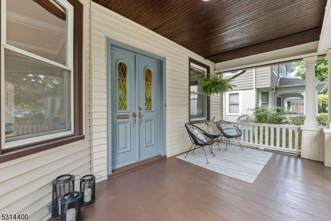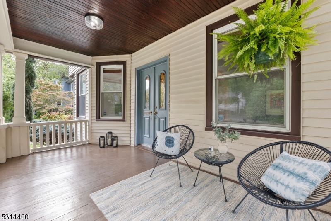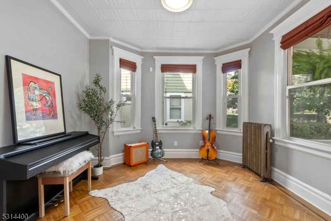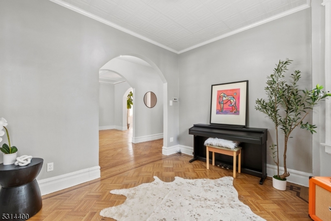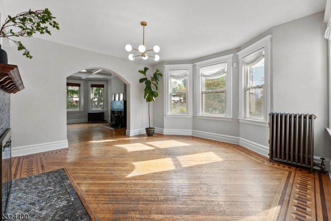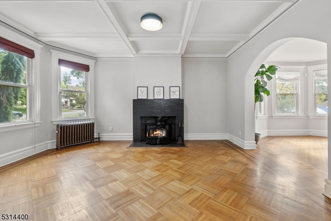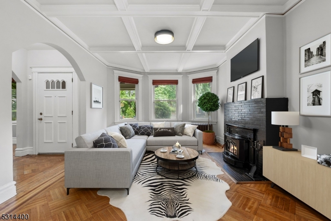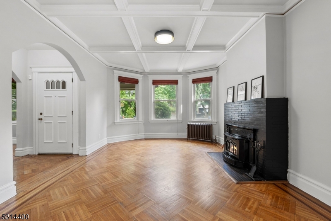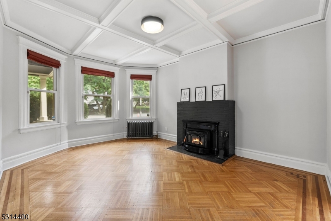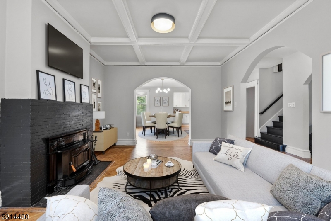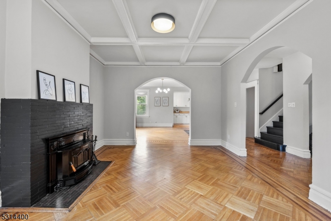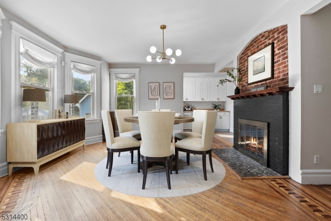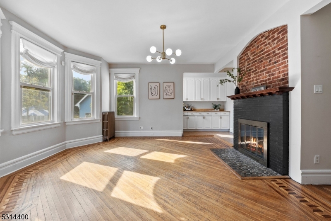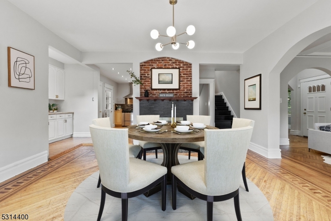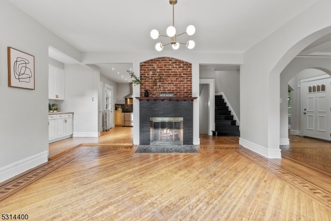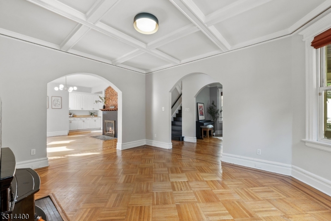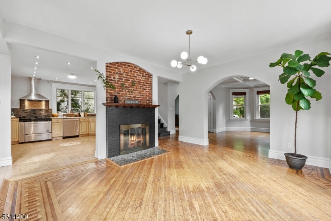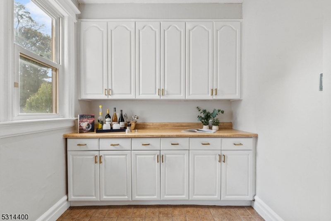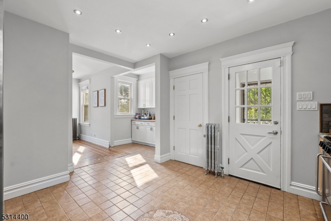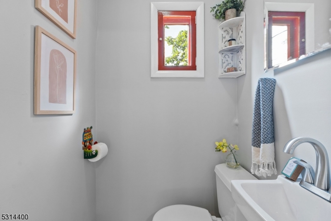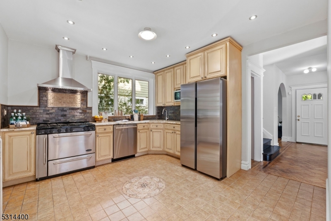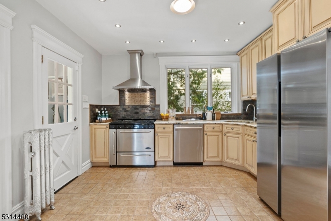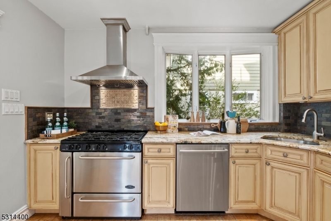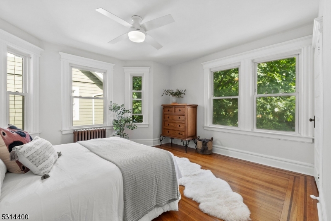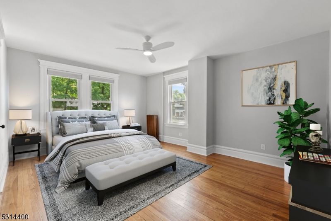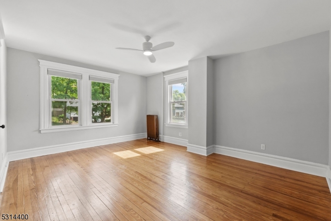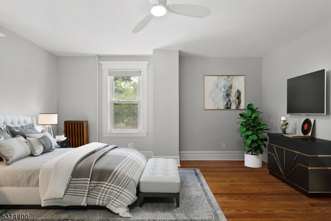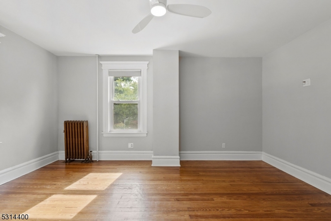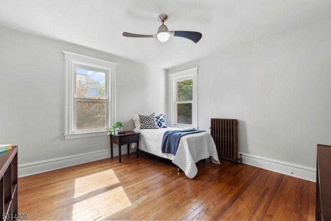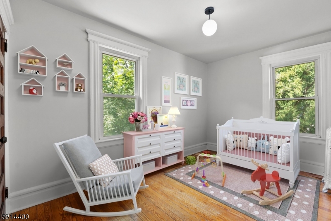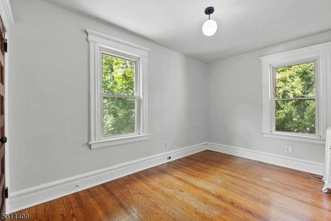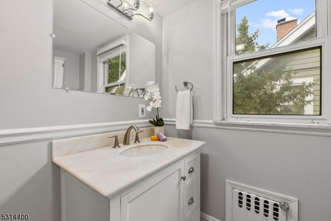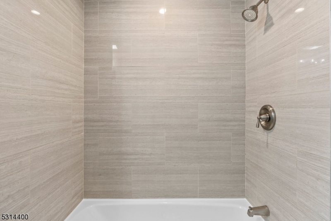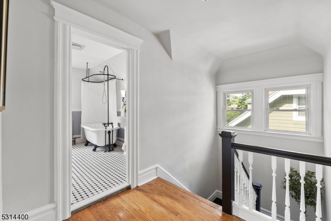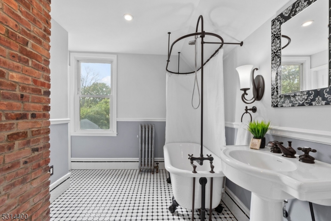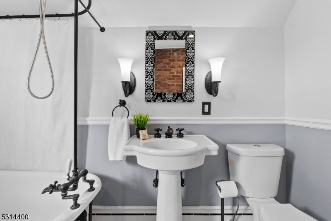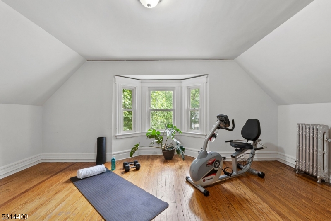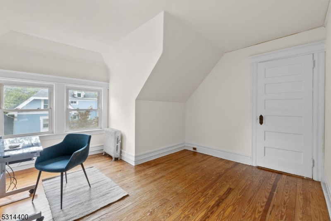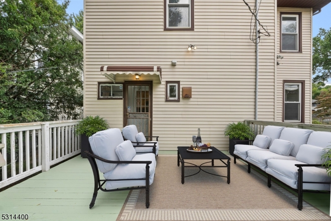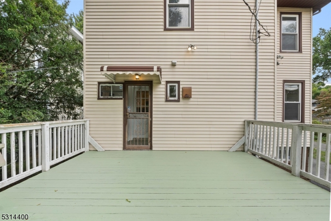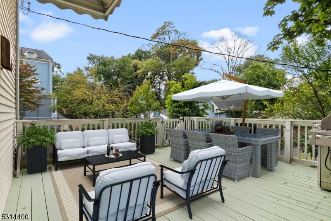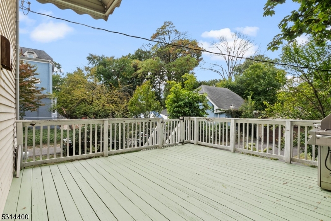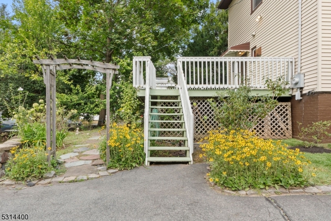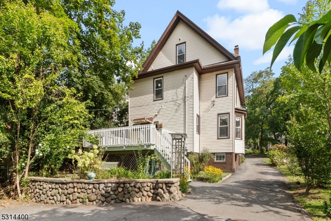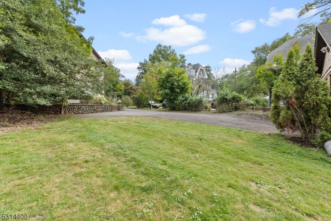469 Vose Ave | South Orange Village Twp.
Welcome to 469 Vose Avenue a fantastic opportunity for buyers seeking an affordable 6 bedroom home in the heart of the Village + NYC trains! This spacious 2,529 sq. ft. residence is set on a generous .25 acre lot, offering plenty of room for you to customize + make your own.Sit outside under the covered porch or discover a bright interior with generous floor plan including touches of history + character as well as modern vibe that invites your personal touch. With ample space for living and entertaining, you can create the perfect atmosphere that suits your lifestyle. The expansive living area flows into a functional kitchen with SS appliances, ready for your updates. With 4 large bedrooms on the 2nd floor and 2 large bedrooms on the 3rd floor, there is plenty of room for guests, office space or exercise room; the possibilities are endless!The large outdoor space is a blank canvas, perfect for gardening, recreation, or simply relaxing in your private retreat. Imagine hosting gatherings or enjoying peaceful mornings in your own backyard!Conveniently located in the heart of South Orange Village, you'll have quick access to trains heading to NYC and Hoboken, making your daily commute a breeze. Plus, you're just minutes away from the NEW Baird Community Center, schools, shops, restaurants, + SOPAC where you can catch the latest show or movie!Don't miss this chance to transform 469 Vose Ave into your dream home. Schedule your private tour today + explore the possibilities! GSMLS 3925466
Directions to property: South Orange Ave to Vose Ave; West Montrose Ave to Vose Ave.
