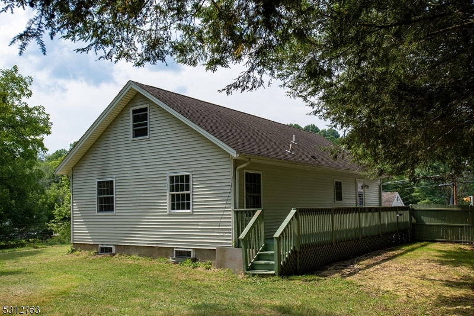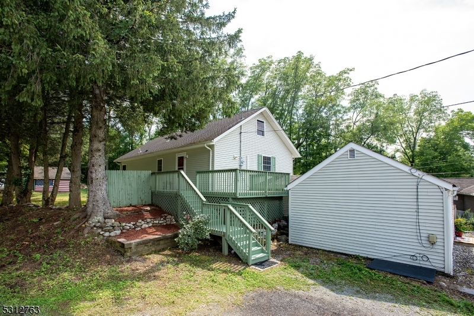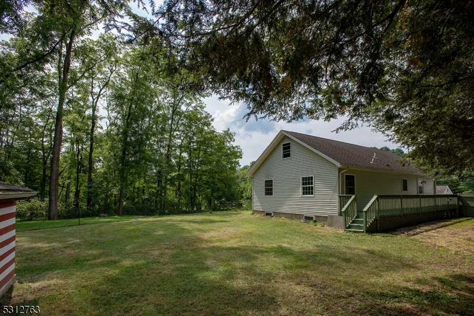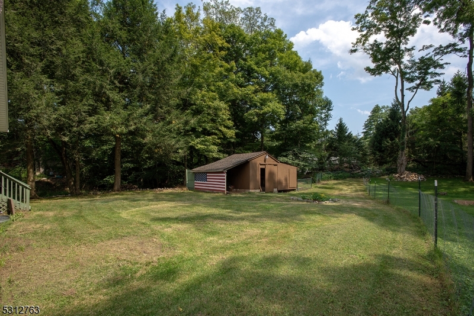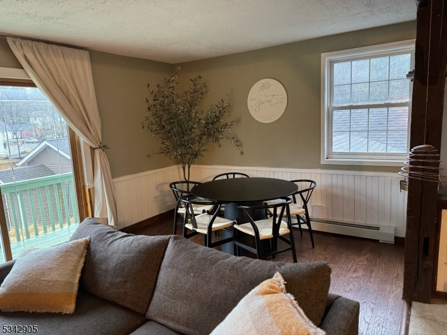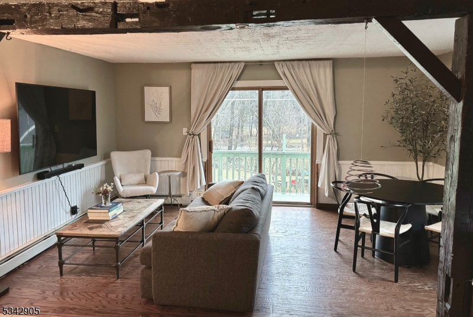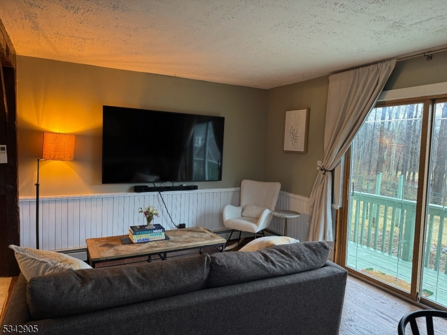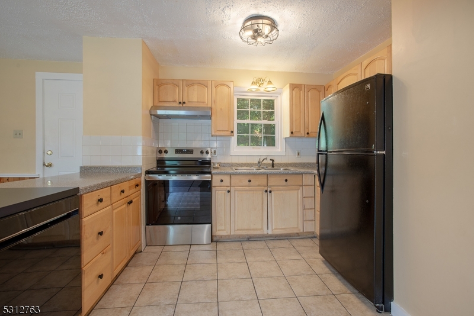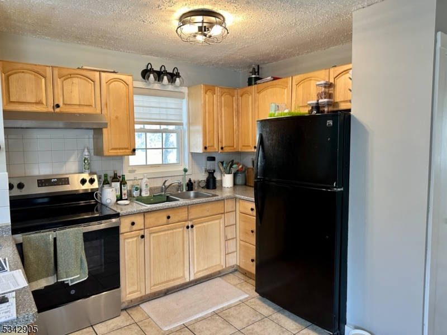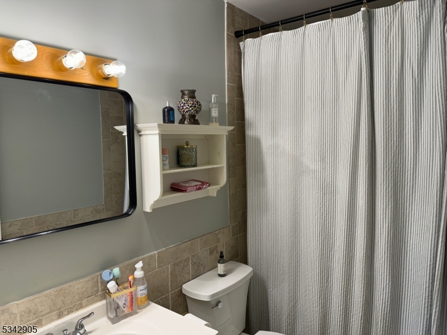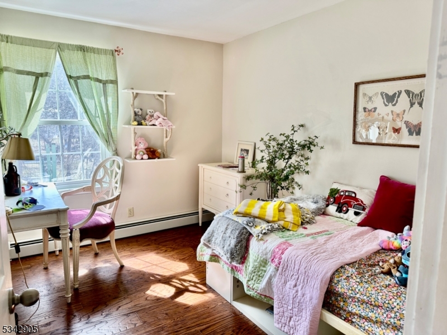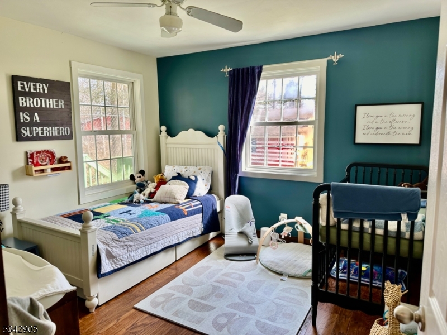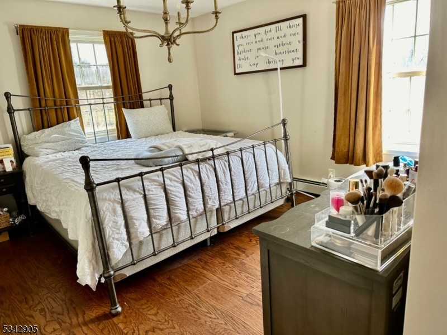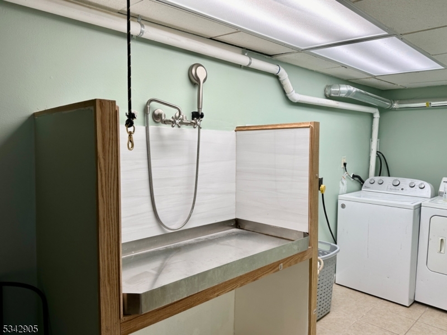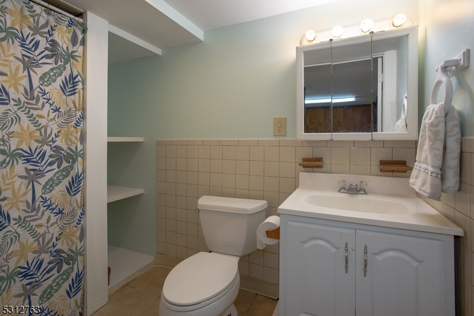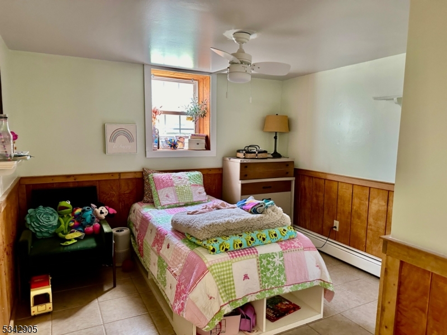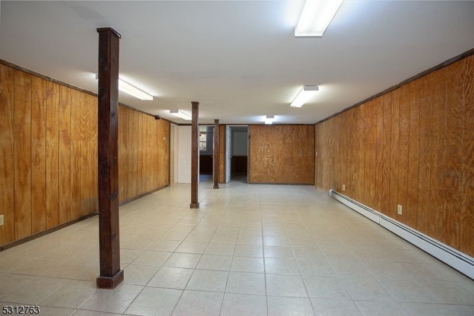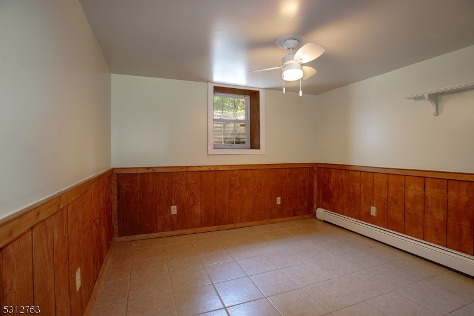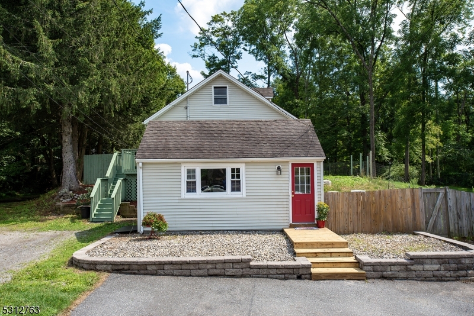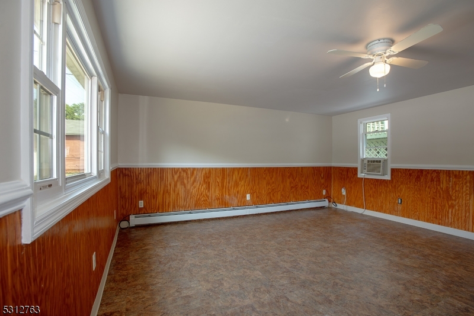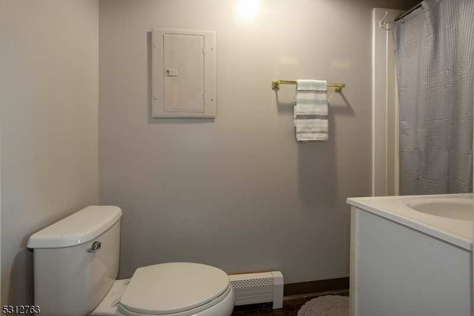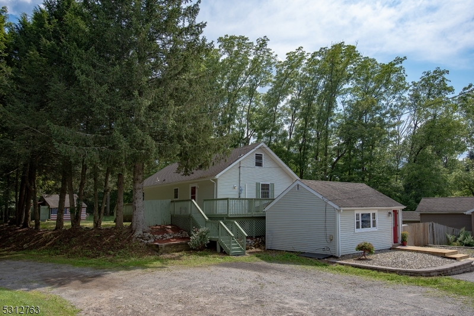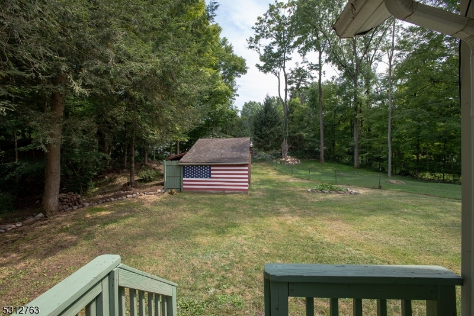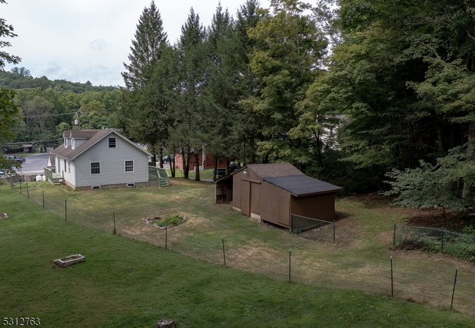119 Rte 560 | Sandyston Twp.
Nestled in the heart of Layton this charming home features an open kitchen and living area with beamed ceiling, wood flooring and sliding doors to the deck. Kitchen offers plenty of cabinetry, new electric range, portable dishwasher and separate eating area. Three good sized bedrooms and a full bath complete the1st floor. The lower level is spacious with a full bath, laundry room, office, den and rec room. The attached in-law suite is a studio like space with separate entrance kitchenette and bathroom. The yard is fenced and features a large storage shed and mature trees for privacy. Recent updates include; new side door, and dog washing station. GSMLS 3949890
Directions to property: Route 206 to Route 560 into Layton (located across street from Post office)
