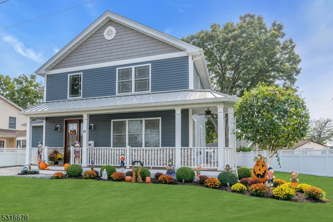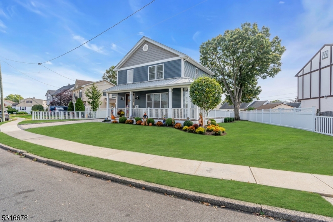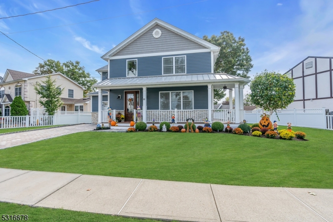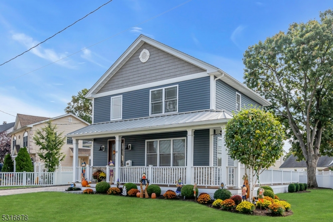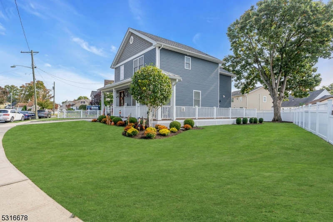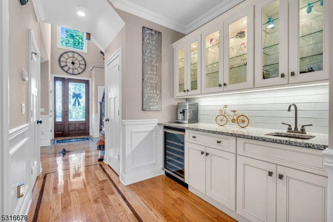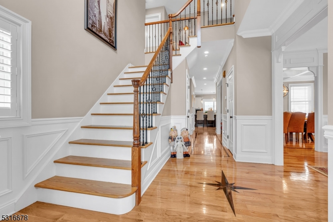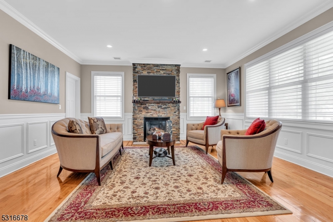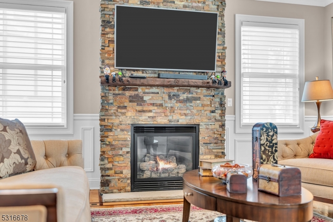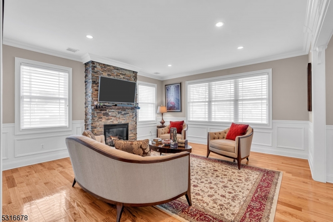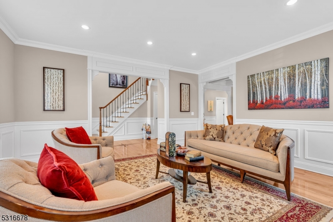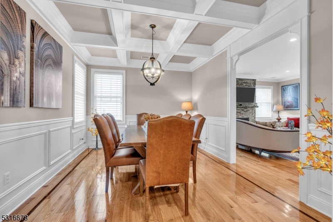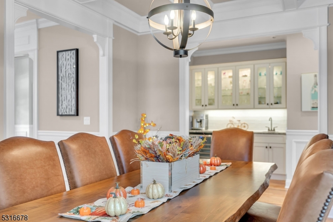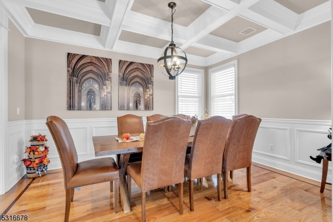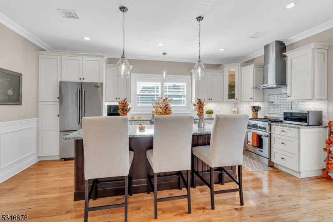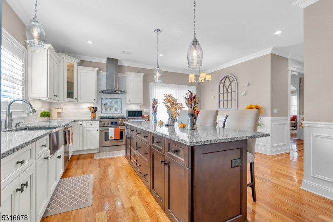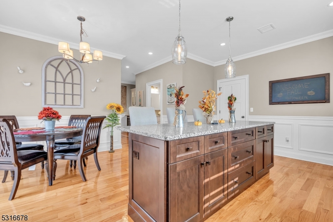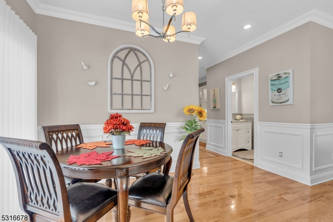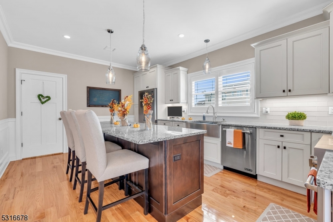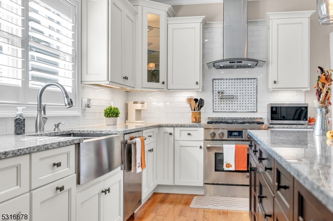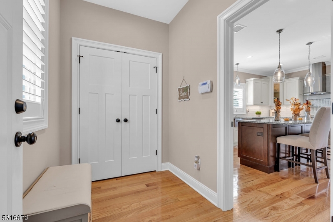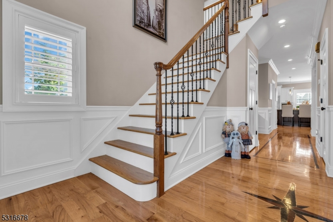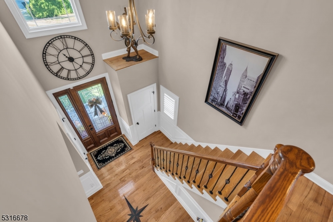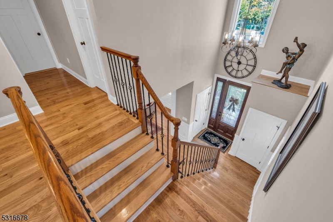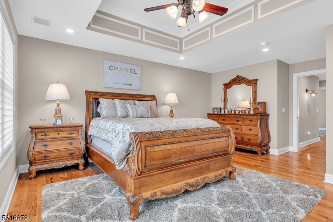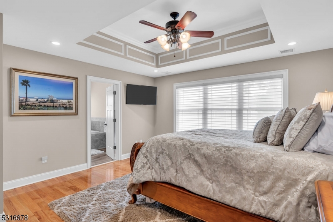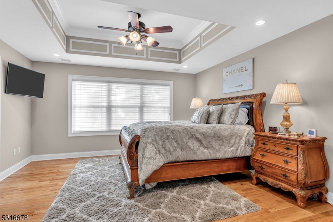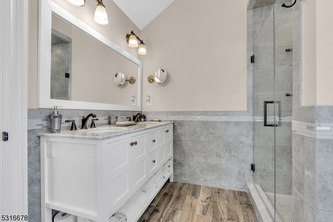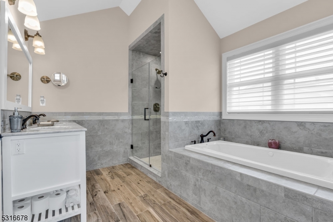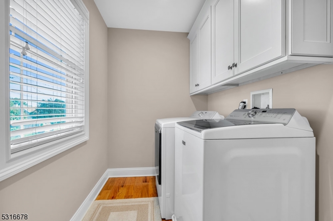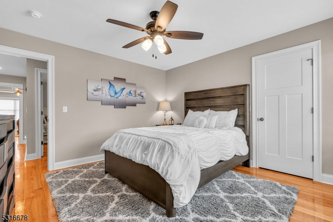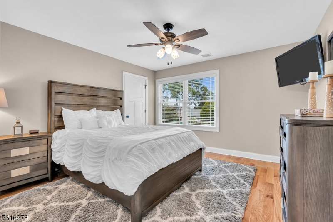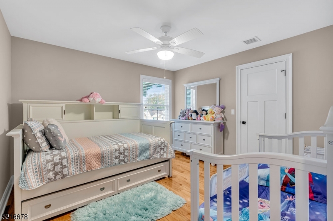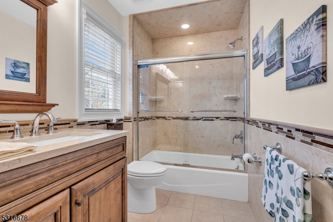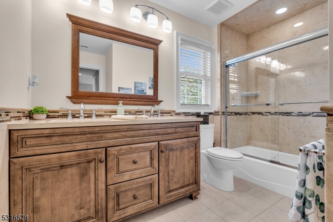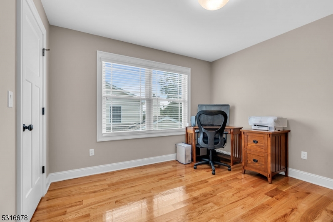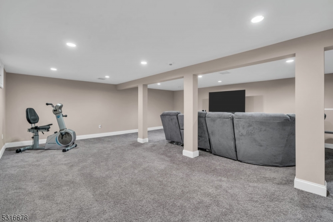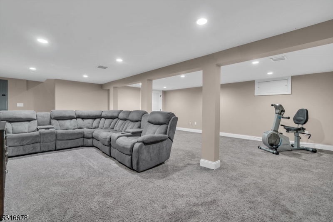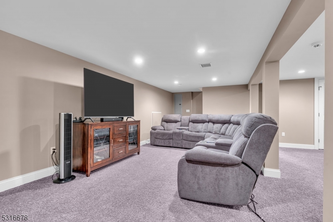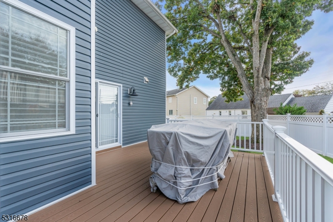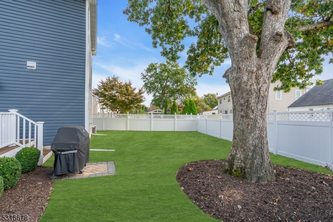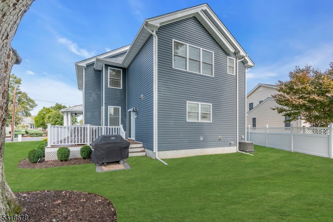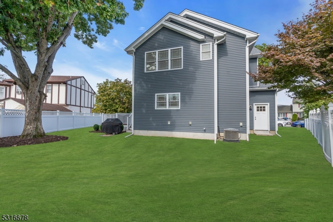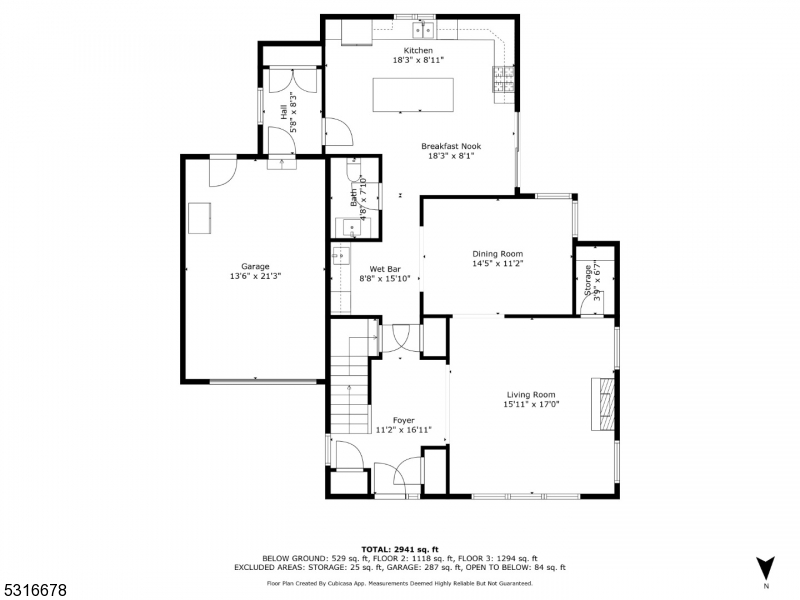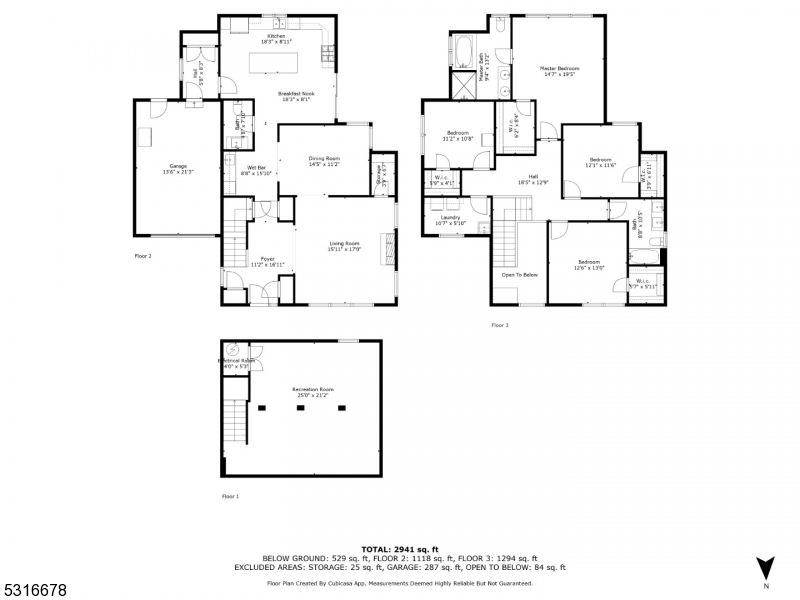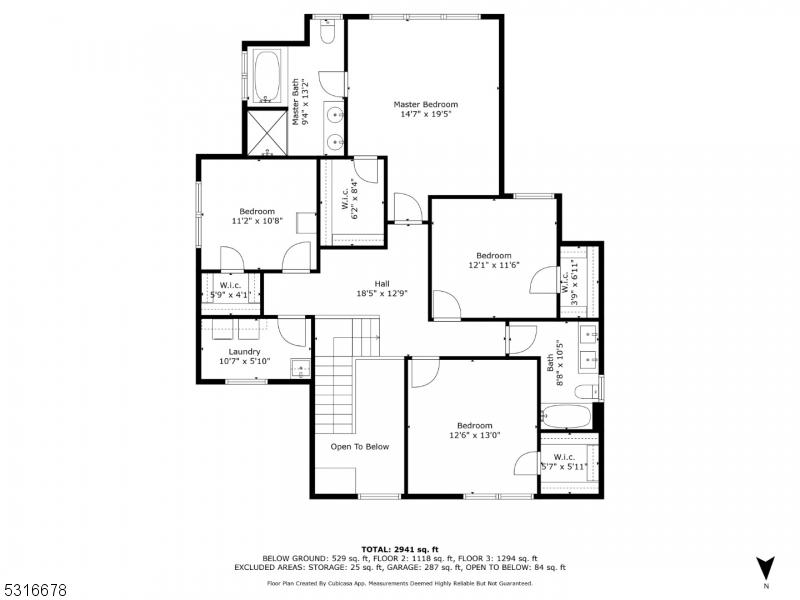82 Weller Ter | Saddle Brook Twp.
Step into luxury with this stunning 4 Bdrm 2.5 bath, Move in Ready, Custom Modern Farmhouse Style Colonial, where every detail has been thoughtfully designed to meet your heart's desires. An inviting wrap-around porch leads to a spacious deck perfect for outdoor gatherings. As you enter, you'll be greeted by an impressive 8' tall solid mahogany front door opening into a grand 2 story foyer adorned with 9' ceilings, tile wainscot & exquisite, coffered DR ceilings. The cozy stone gas fireplace adds warmth to the open living space while rich HW floors w/elegant mahogany inlays flow throughout. Dream Chef's eat-in kitchen featuring custom plantation shutters, granite countertops, upgraded SS appliances, a large 6ft island and SS farm sink. Beautiful custom-built butler's pantry with a wine/coffee bar, perfect for entertaining. Retreat to the luxurious master suite, where tray ceilings set the tone for relaxation. Master spa-like bath boasts a large shower, soothing jacuzzi tub and a custom double vanity all beautifully finished with tile. Second-Floor laundry, a fully finished basement and a professional landscaped yard. Additional highlights include a 6-car paved driveway, sprinkler system, central vac, maintenance free composite porch/deck and landscape lighting. This home offers the perfect blend of architectural elegance & modern amenities. A must see for anyone seeking their dream home! GSMLS 3931444
Directions to property: Fair Lawn Pkwy to Weller Terr Or Use GPS

