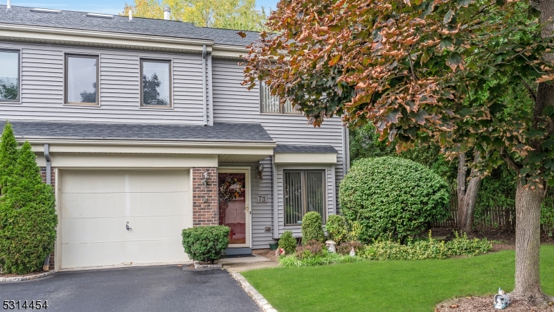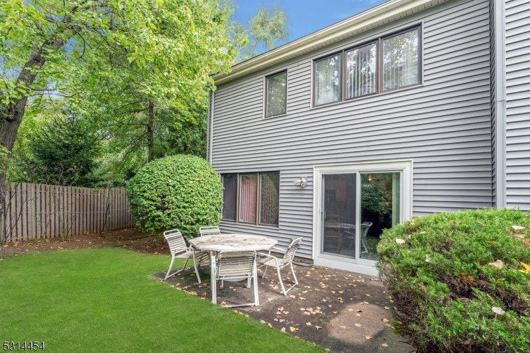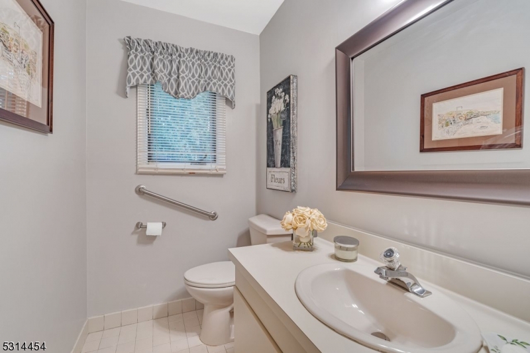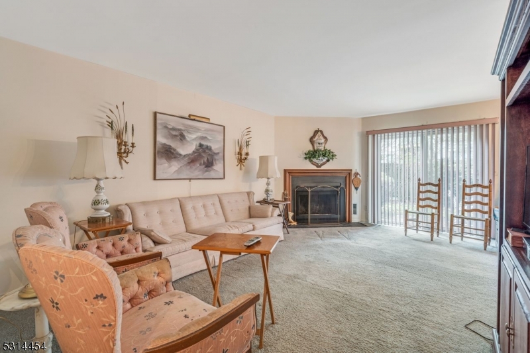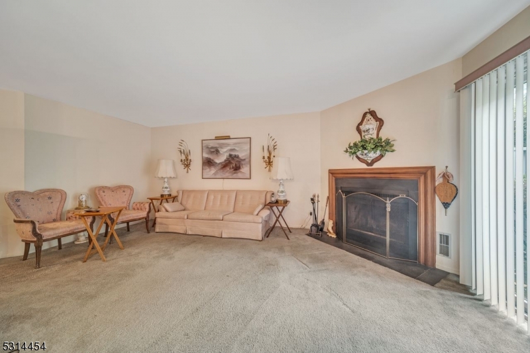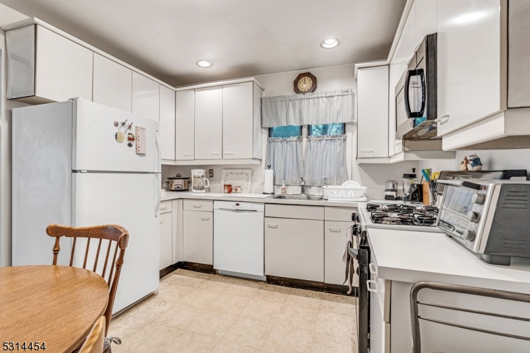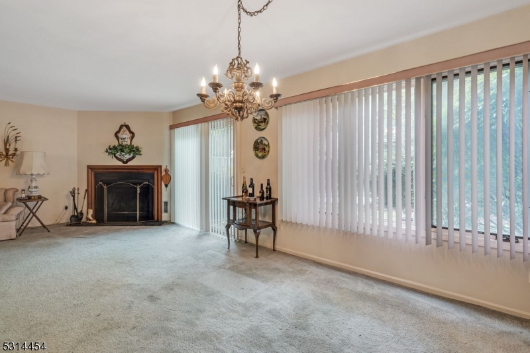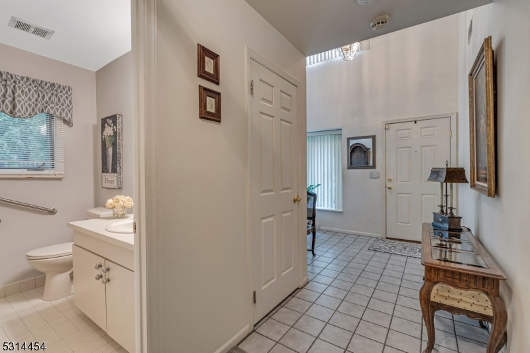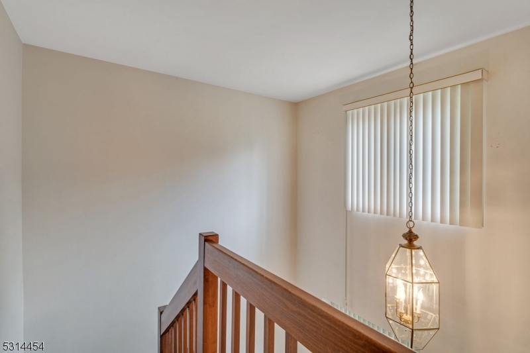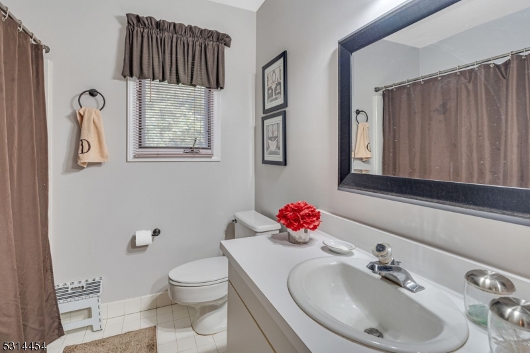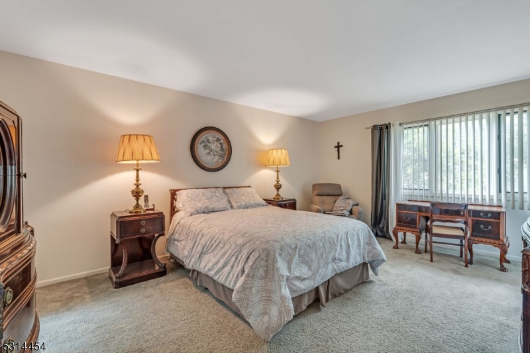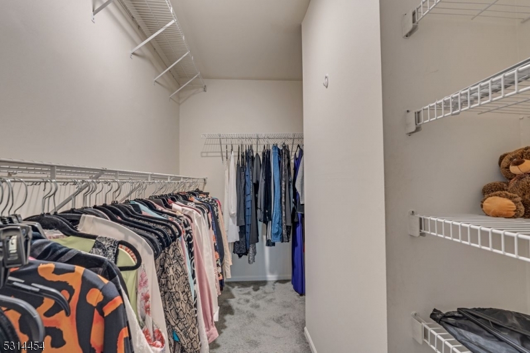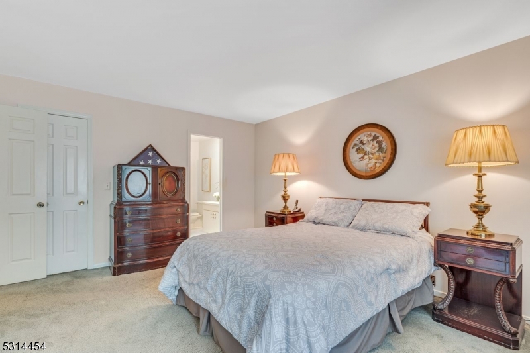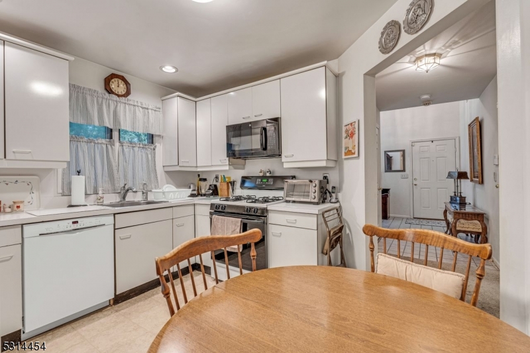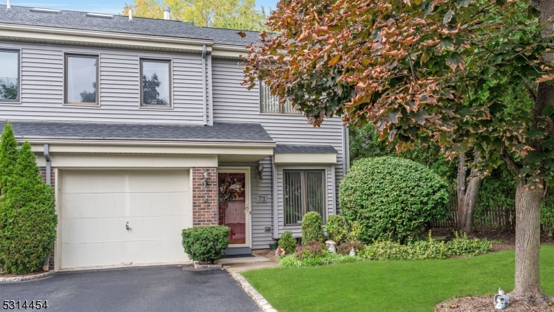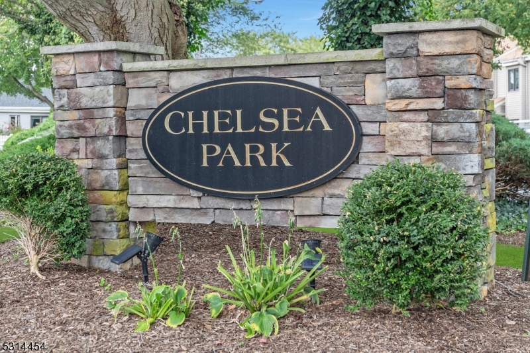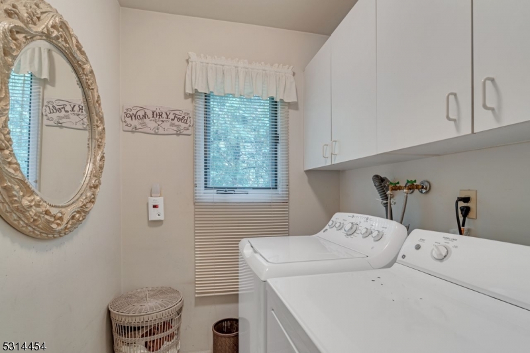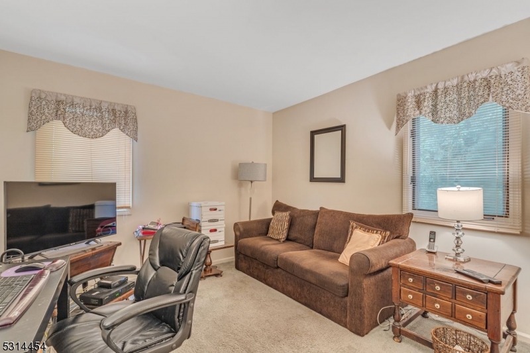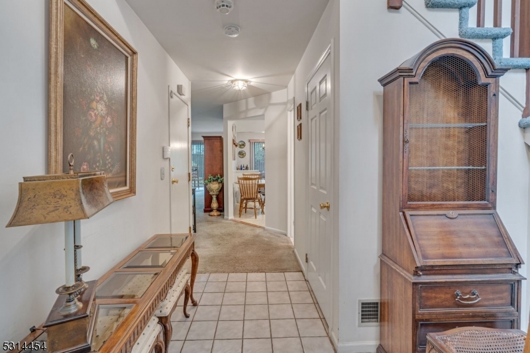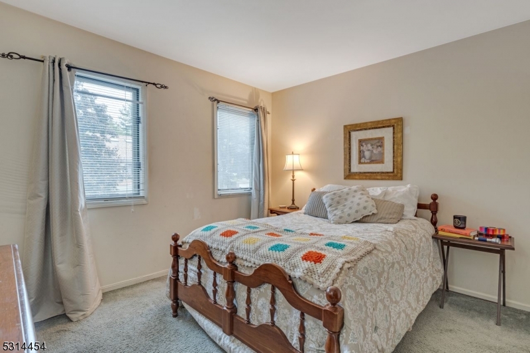73 Chelsea Ct, 73 | Saddle Brook Twp.
** Buyer Could Not Perform** Back on Market opportunity for this charming house features approximately 1,686 square feet of living space. It offers three bedrooms and two and a half bathrooms. The exterior of the home showcases a spacious appearance with well-maintained landscaping and charming curb appeal. The yard provides ample greenery and a lush, inviting atmosphere. An end unit layout with a back patio allows for additional outdoor space. Inside, the home boasts a double height foyer and lots of charm. The upstairs laundry room provides extra convenience. The primary bedroom features a functional layout and a walk-in closet. The additional bedrooms are also well-sized. Plush carpeting and bright lighting contribute to the comfortable ambiance throughout the home. The bathrooms include spacious vanity areas. A wood-burning fireplace serves as a focal point in the main living space. Overall, this well-maintained home offers a versatile floor plan ready to make your own! Condo Association is not FHA approved. Dining room chandelier is not included GSMLS 3925690
Directions to property: Saddle River Rd to Platt Ave . Celsea Dr to Chelsea Ct.
