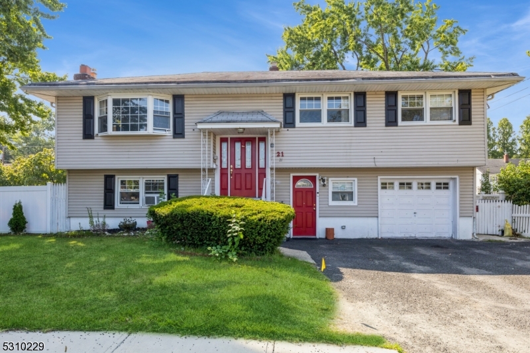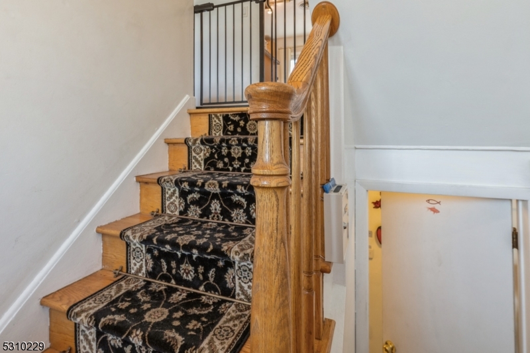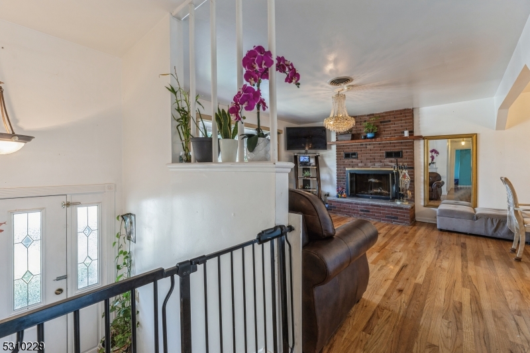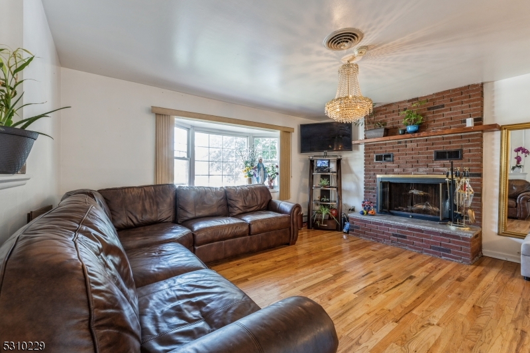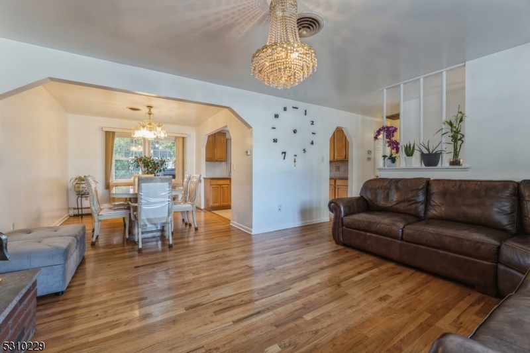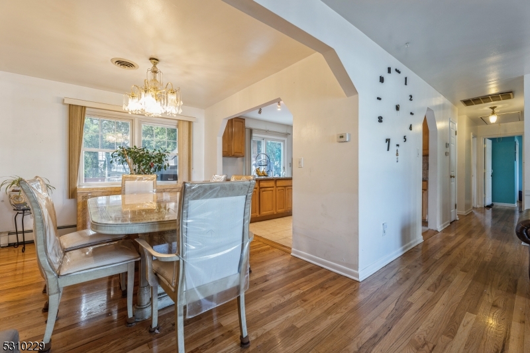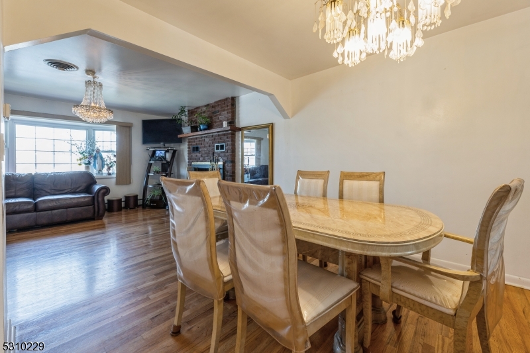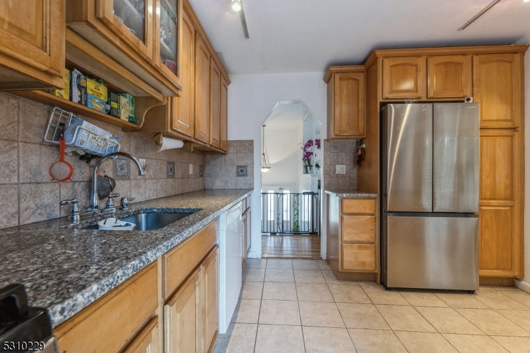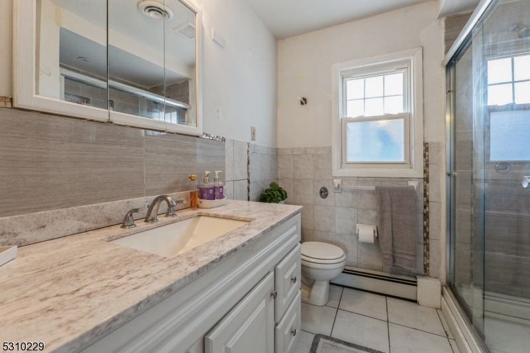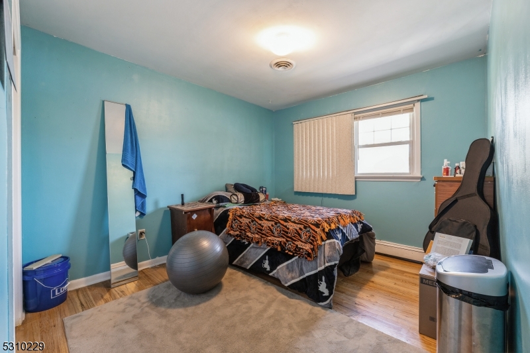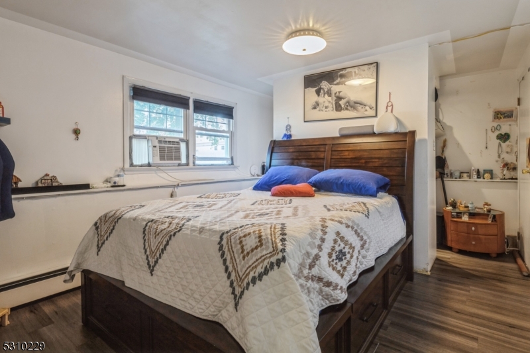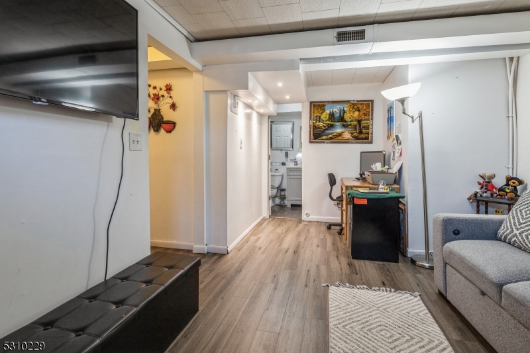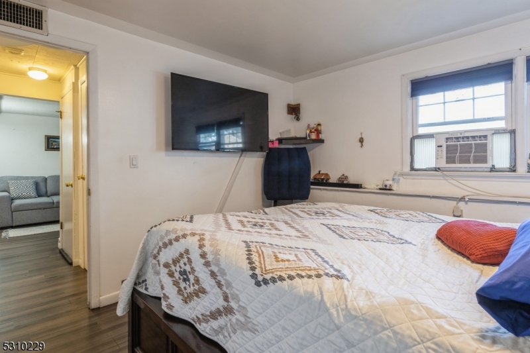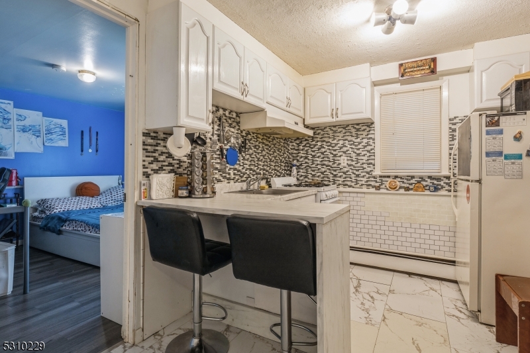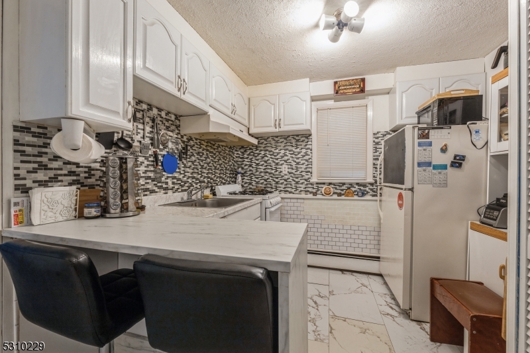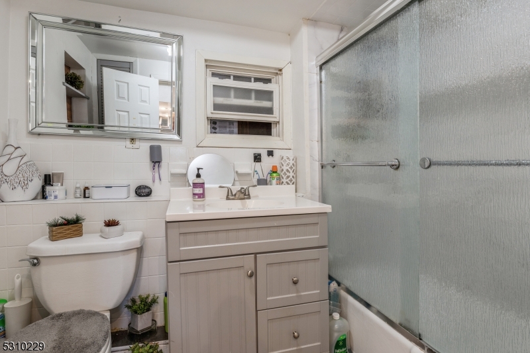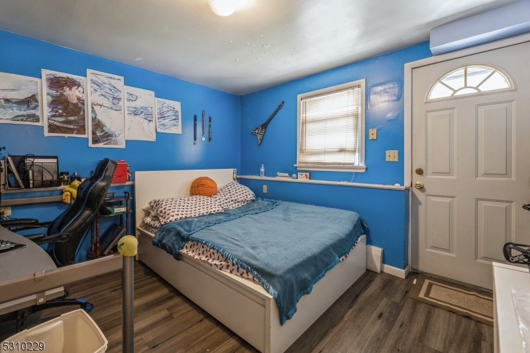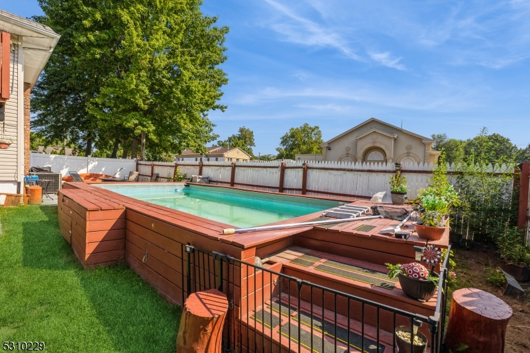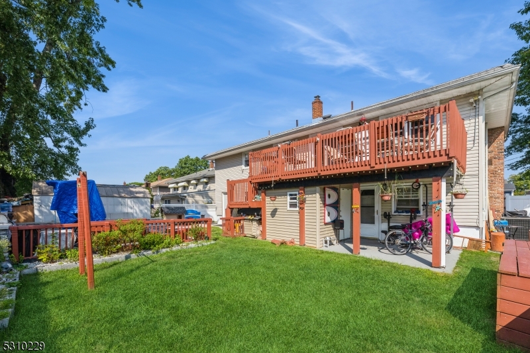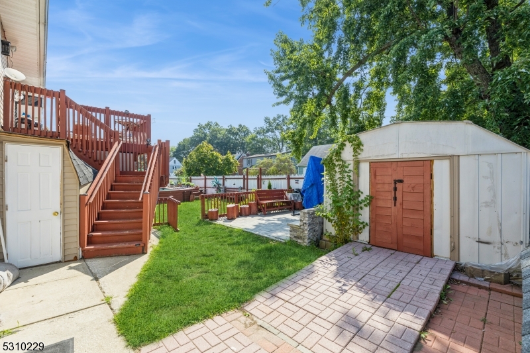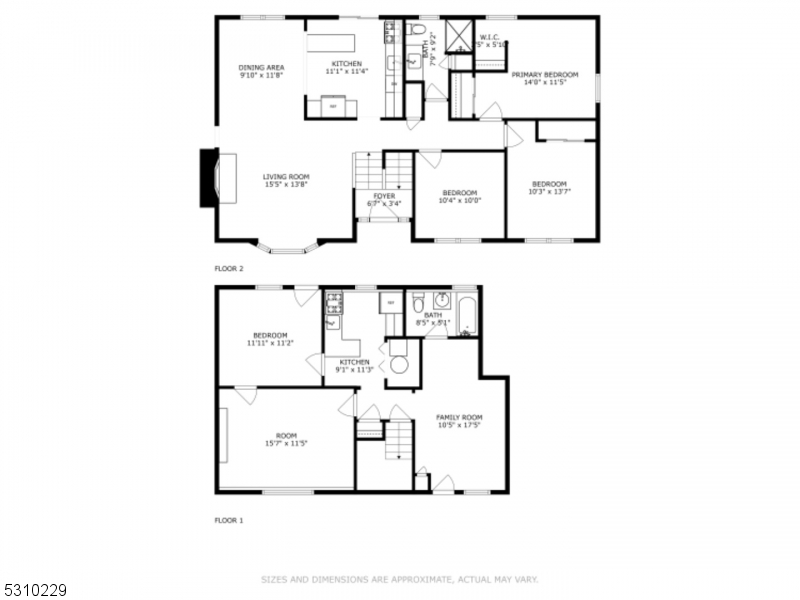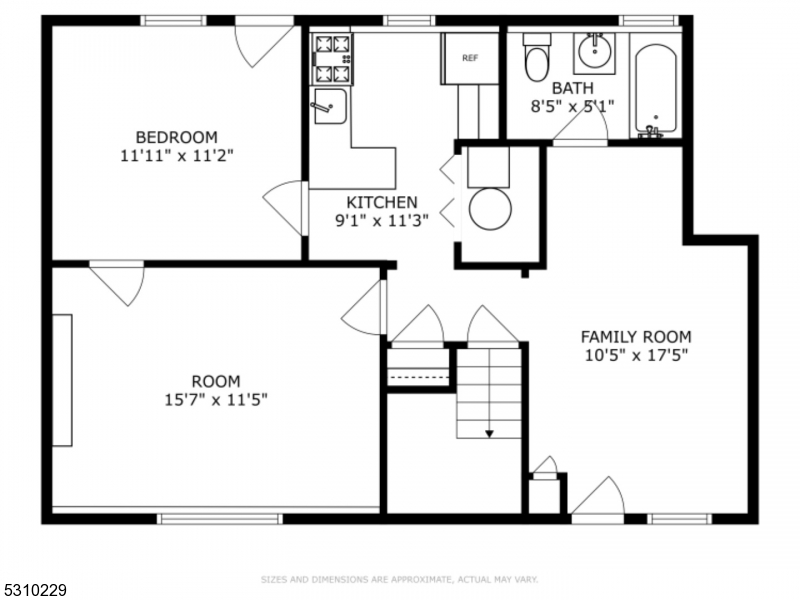21 Kuhn Ct | Saddle Brook Twp.
Welcome to this charming bi-level single family house in the heart of Saddle Brook! Cul-de-sac, located at the end of street. This is a five bedroom and two full bath offer perfect blend of comfort and functionality. Upon entering to the upper level, you will be greeted by an open concept family room with large bay window and cozy brick wood burning fireplace. The family room is flooded with abundant natural lights during the day. Hardwood floor throughout the entire upper level. Primary bedroom is generously sized, and two additional bedrooms on the upper level provide ample space for a the new Owner next. DOWNStairs, you will find a fully finished level featuring a kitchen, living room, full bath and two more bedrooms. As well, lower level can be used separately or combined with the upper level as it has it's own entrance. Step outside to a private fenced yard, complete with a deck and an above ground pool are deal for gathering and entertainment! GSMLS 3921609
Directions to property: Saddle River Rd to Bell Ave to Kuhn Ct
