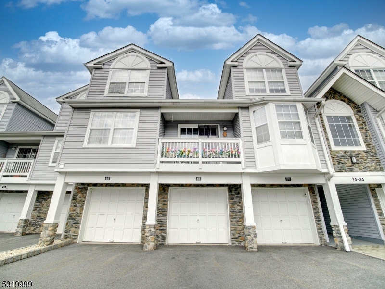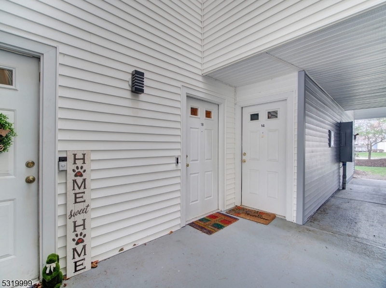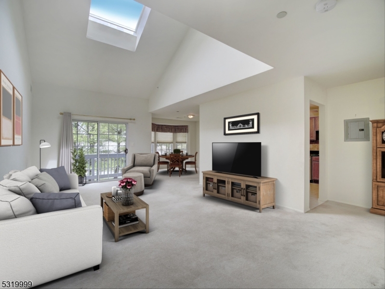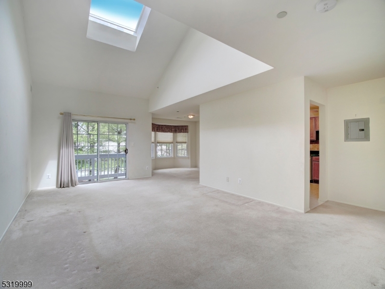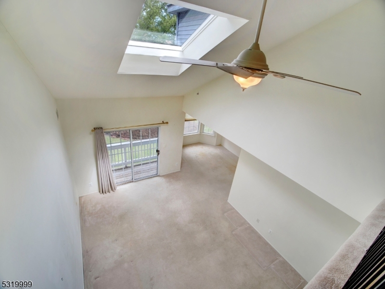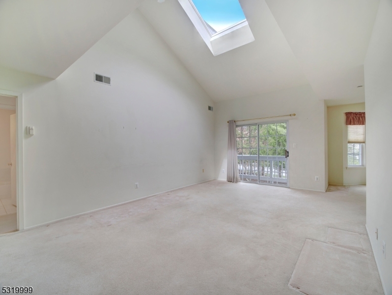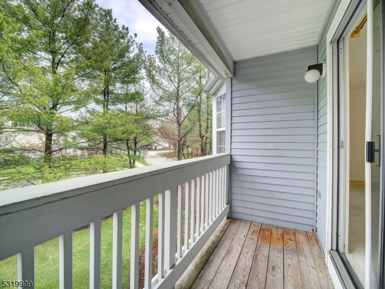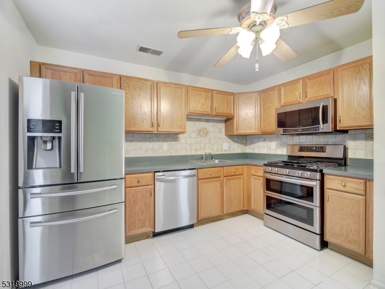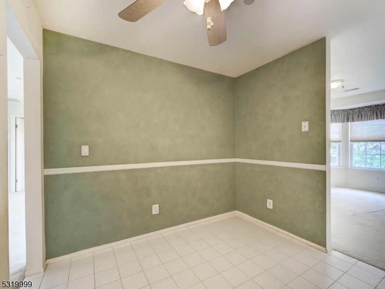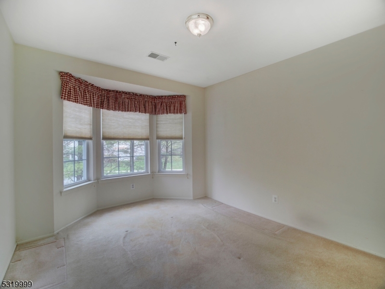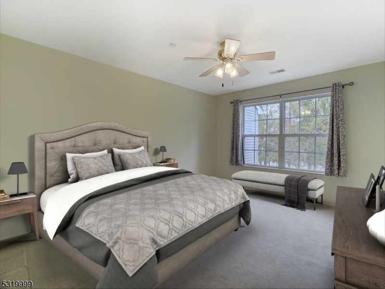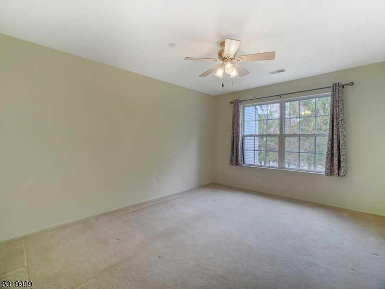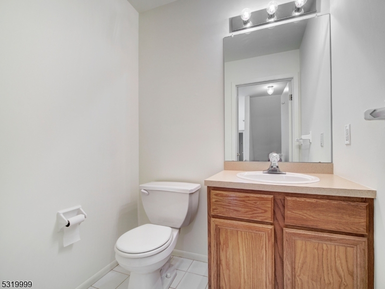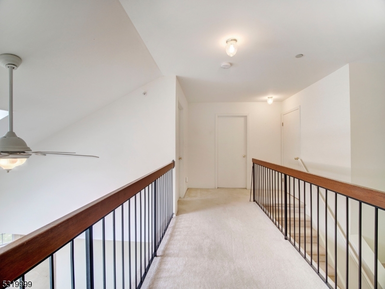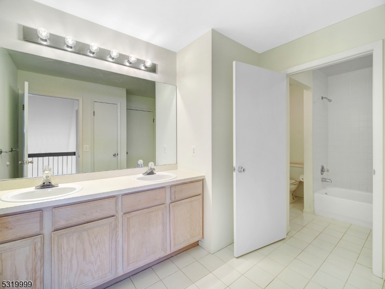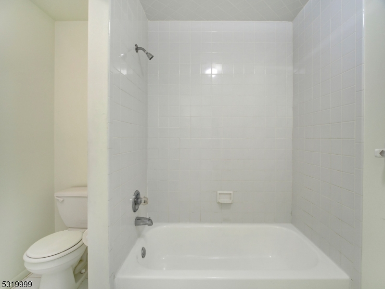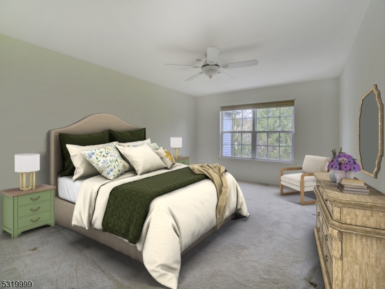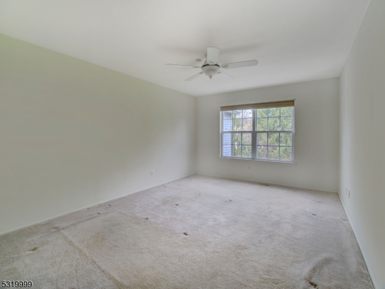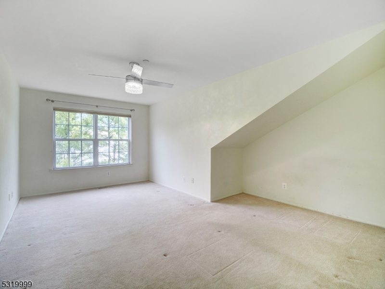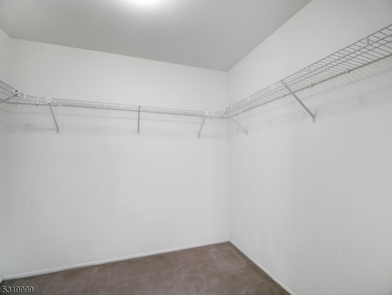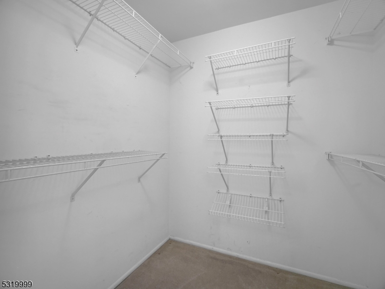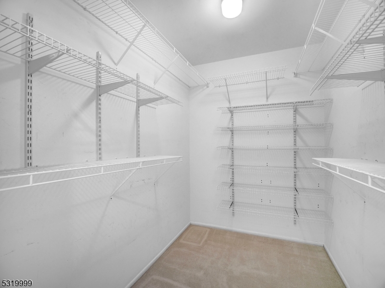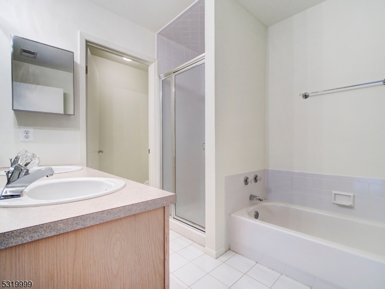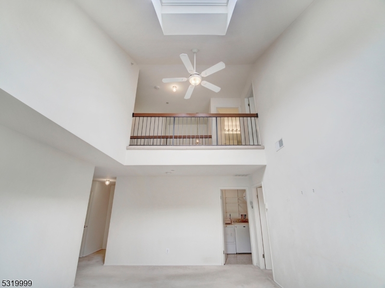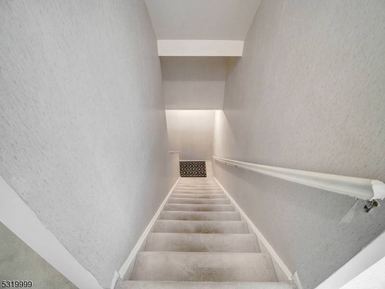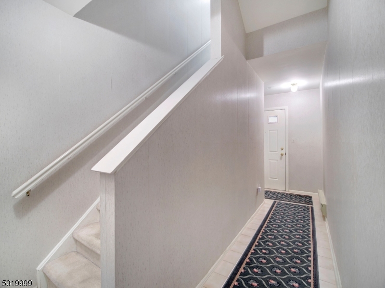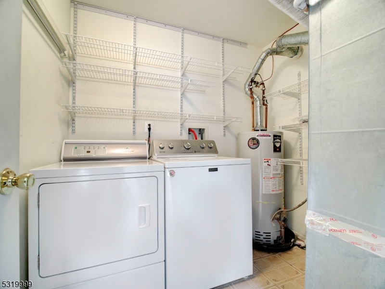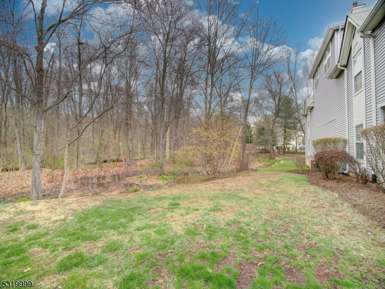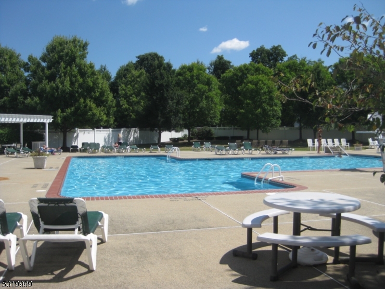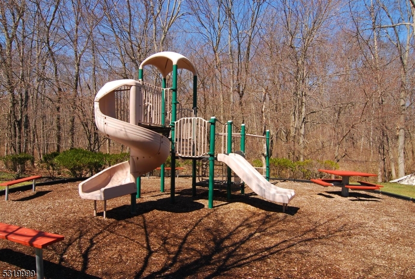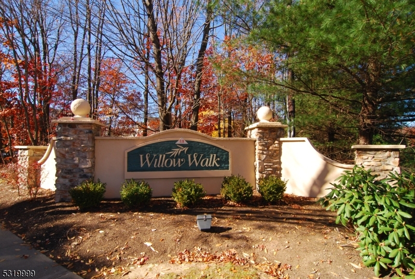18 Whisper Way East | Roxbury Twp.
Great opportunity to move to the desirable Willow Walk community. This 3 bedroom, 2.5 bath townhouse is available for a quick closing. The main level features large primary suite with walk in closet & full bath with dual vanity. The large living room has a vaulted ceiling and skylights. The spacious eat in kitchen is adjacent to dining room and has a pantry closet next to the powder room. Laundry/utility room on main level as well. This unit has two possible primary suites. The top level has another large bedroom with walk in closet adjoined to a full bath. The third bedroom is also a generous size. The top floor has huge walk in closet that some people prefer to use as a home office, den or exercise room. There is also a second large closet right outside bedroom #3. A great bonus here is the one car garage is accessible from the first floor large foyer. This unit is conveniently located across from pool, guest parking nearby and backs to tree lined road. Willow Walk is also located just across from Roxbury Mall for close by shopping, restaurants, etc. And, it's minutes to all major roadways. GSMLS 3957044
Directions to property: Rt 10 to Commerce, R on Righter, L on Willow Walk, L on Whisper Way EAST. NO ACCESS VIA EMMANS, use
