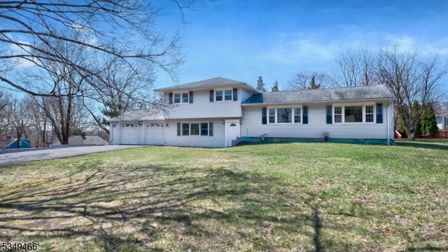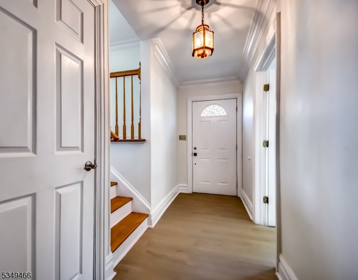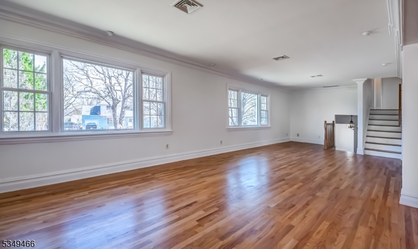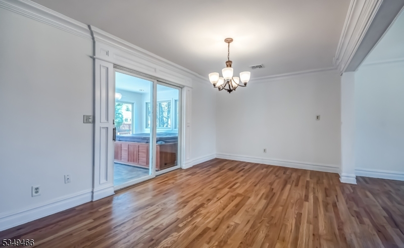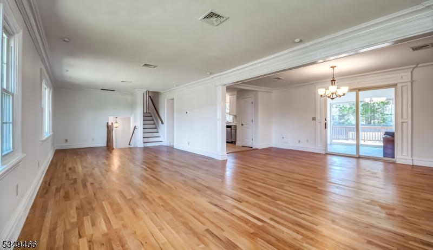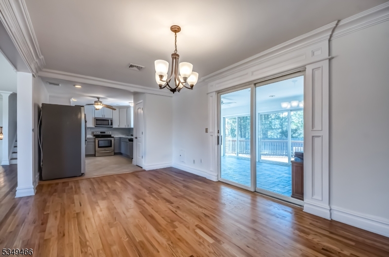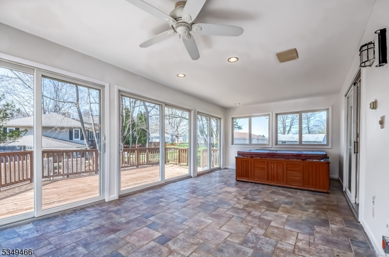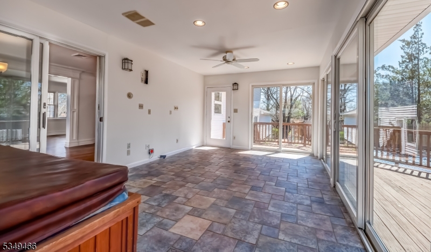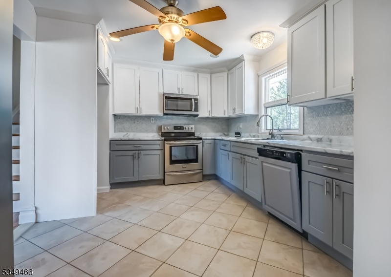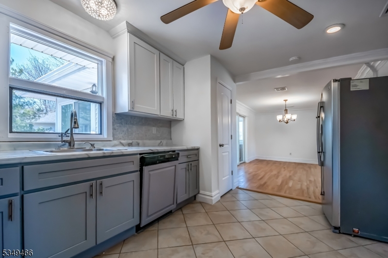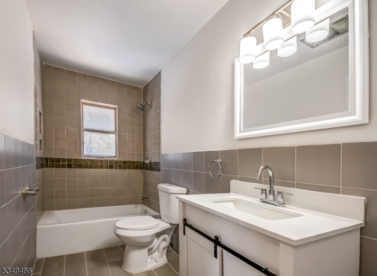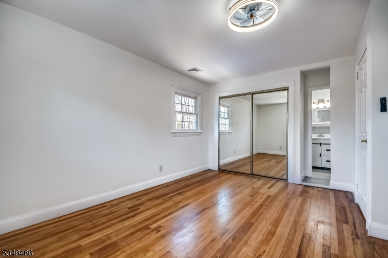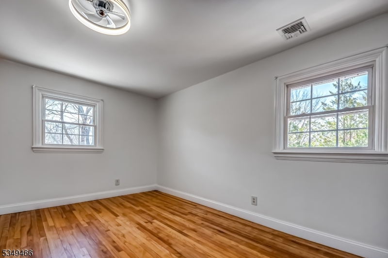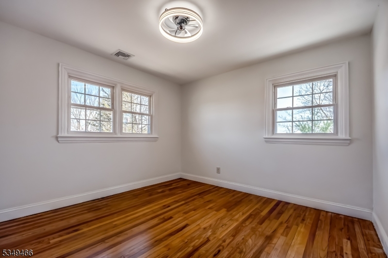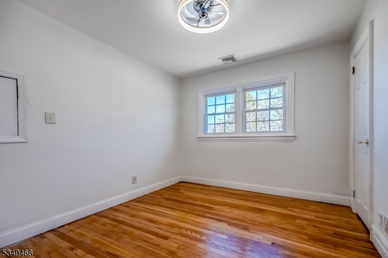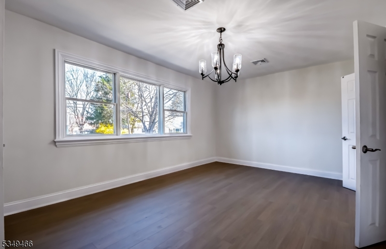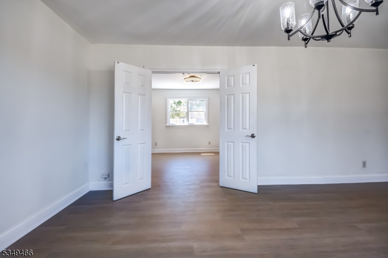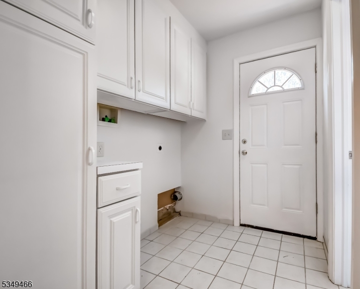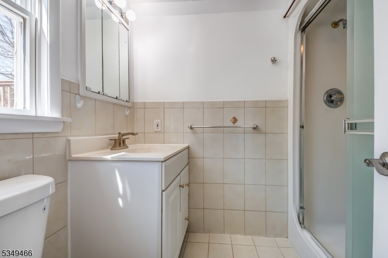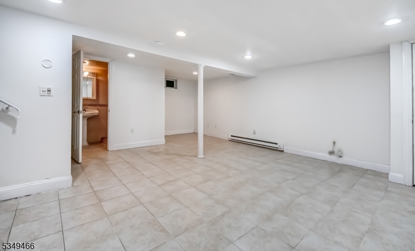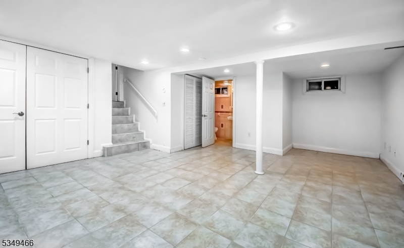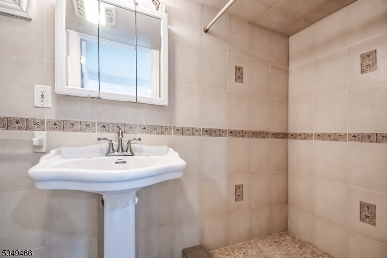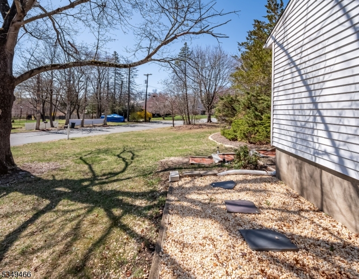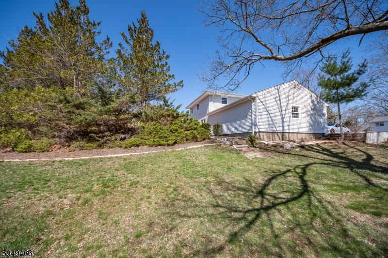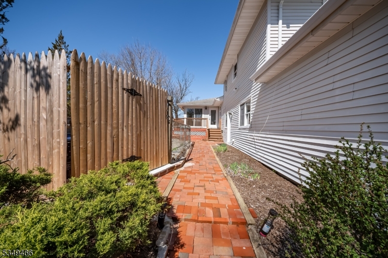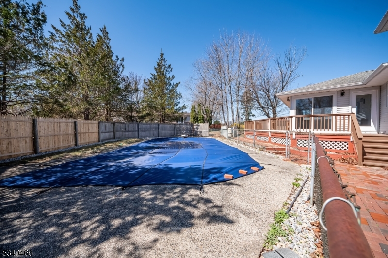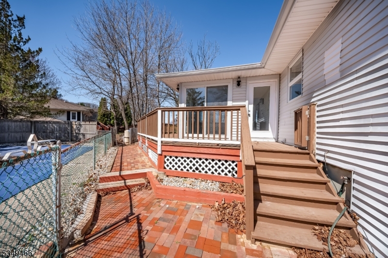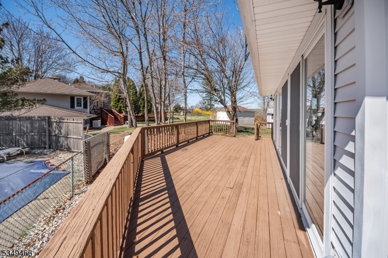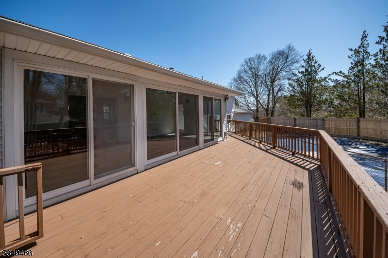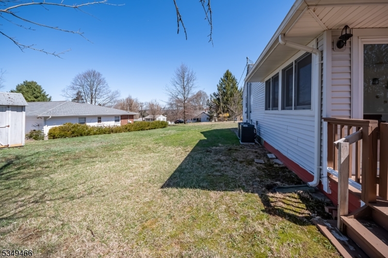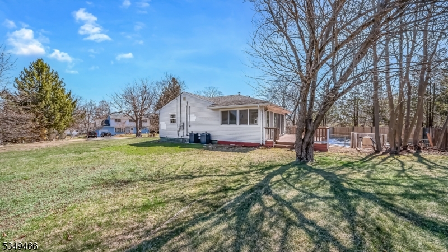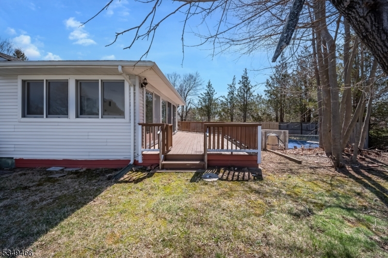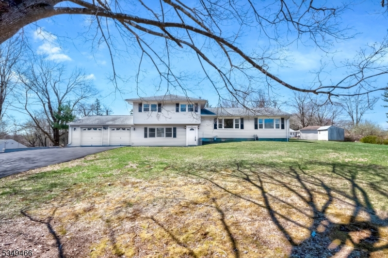6 Golf Course Rd | Roxbury Twp.
Welcome to 6 Golf Course Rd, Roxbury! Expect to be impressed in this Custom Expanded Split level completely renovated in move-in condition! Spacious 4 bedrooms, 3 full baths with over $100K recent updates. Ground floor features an in-law suite with a bedroom, full bath, living room and separate entrance. Main level has new kitchen, bathroom, gorgeous hardwood floors, oversized living room, dining room, perfect sunroom with jacuzzi and sliders to deck, patio and inground pool. Second level has 3 bedrooms and new main bath. Basement is finished with a full bath, recreation room, storage room. This Beauty has city utilities, gas heat, c/a, and low taxes. Updates include: new kitchen, baths, windows, 2 c/a units, driveway, plus more! Come relax in your very own pool and jacuzzi. Only minutes to Rts 46, 80, 10, 206, shopping, lake, mass transit, excellent school system. Hurry, before it's SOLD! GSMLS 3956184
Directions to property: Rt 10 turn right to s Hillside Ave turn left onto Condit St turn right onto Unneberg Ave continue to
