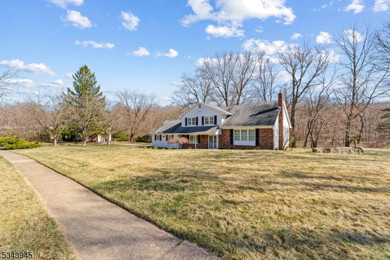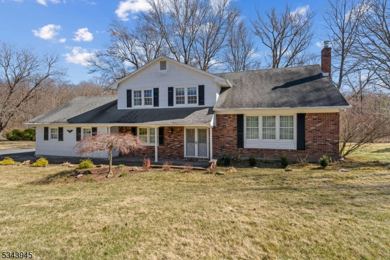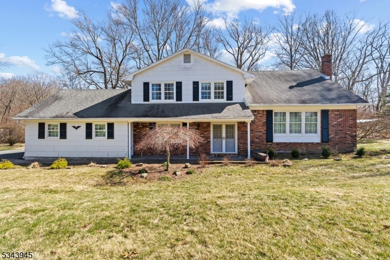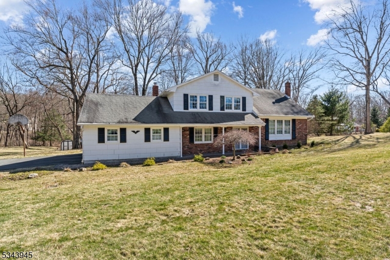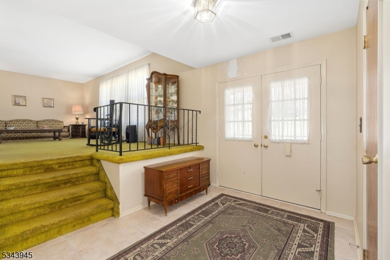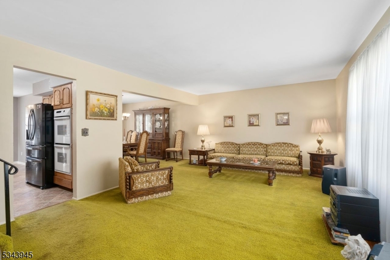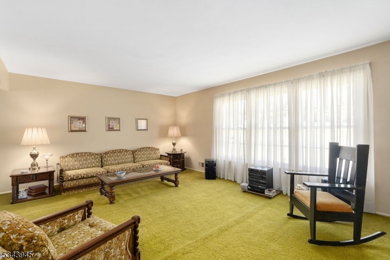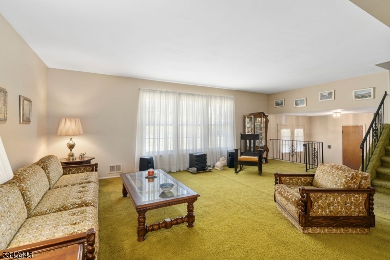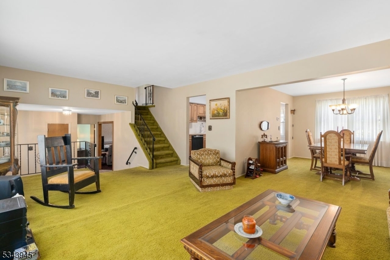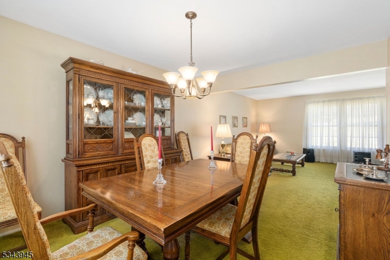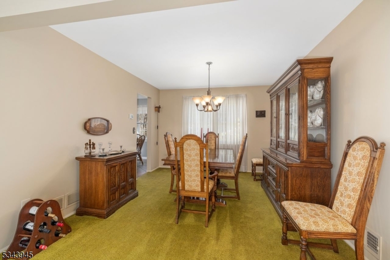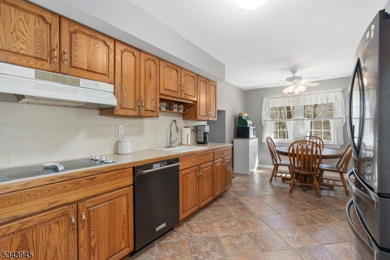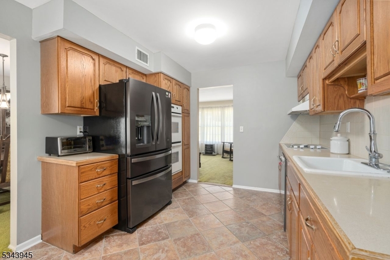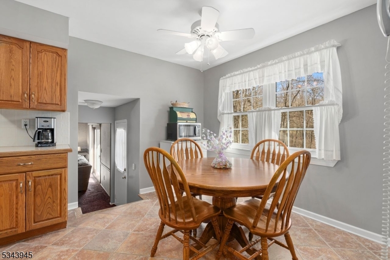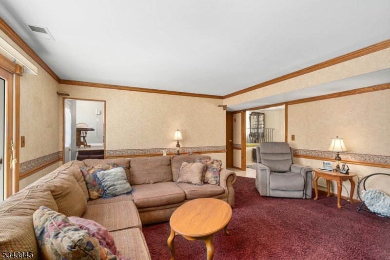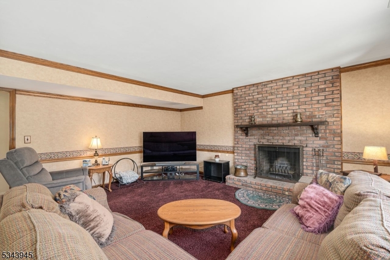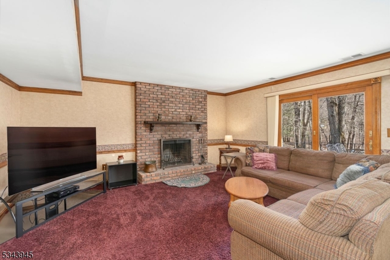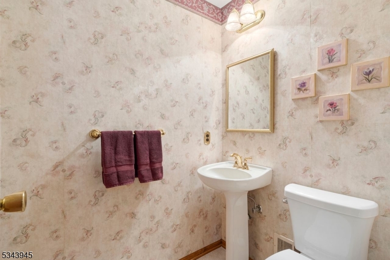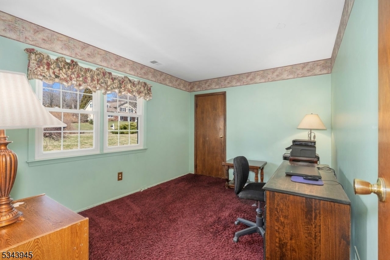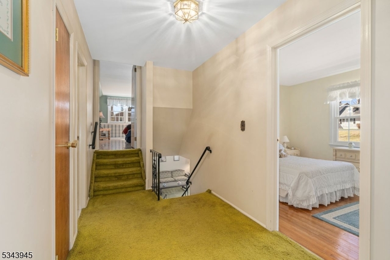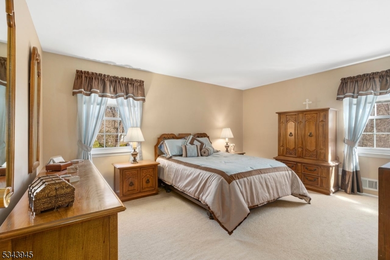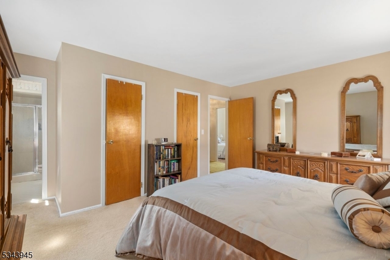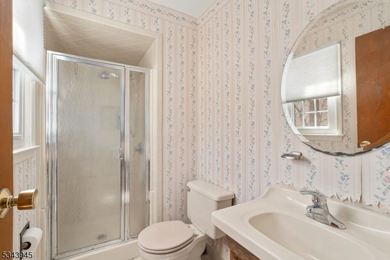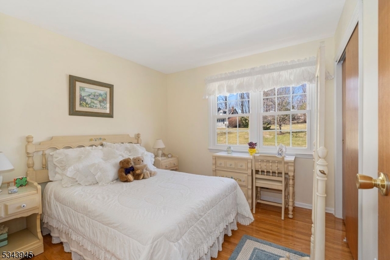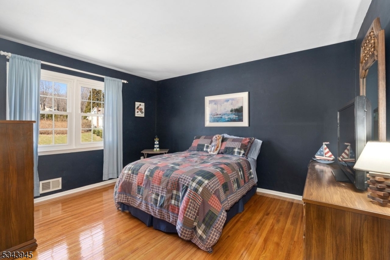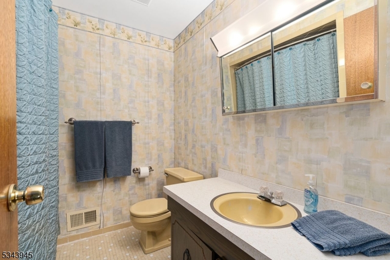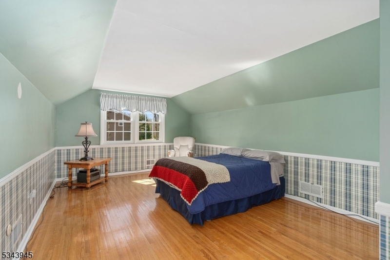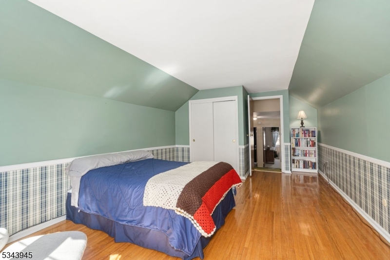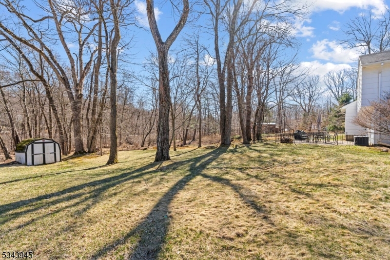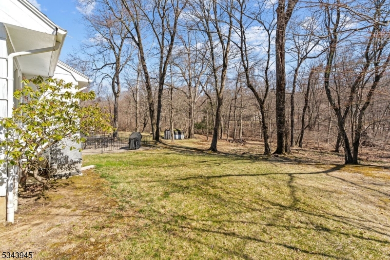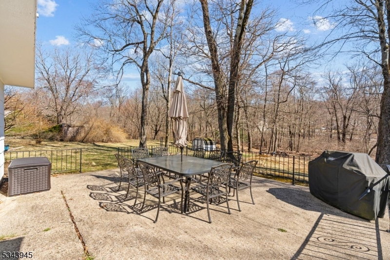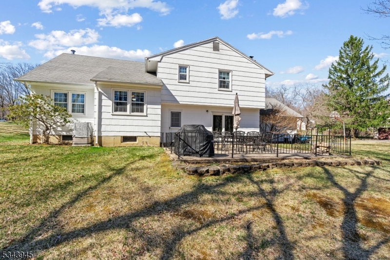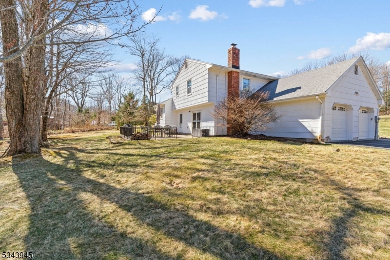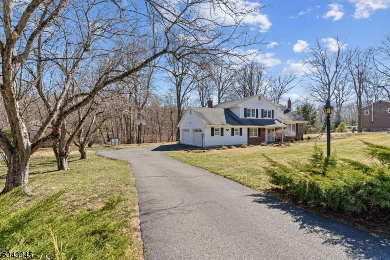4 Sue Ct | Roxbury Twp.
You found it! Nestled on a quiet cul-de-sac, this welcoming split level beckons you home. A paver path leads you to impressive double doors that enter you into the spacious foyer. The convenient Home Office or 5th Bedroom sits to the side & straight ahead, the roomy Family Room is where all will surely gather, whether for a fireside chat, a favorite tv show or simply a good book. Upstairs, the sunny Living Room and Formal Dining Room are perfect for entertaining. The generous Eat-in Kitchen is updated with newer appliances & lots of cabinets. You're going to love the hardwood floors (some are hidden below the carpeting) and appreciate the newer windows. Flexibly spacious with 5 bedrooms (or, if you don't need all of those bedrooms, an office, a playroom or whatever else your heart may desire!) Step outside to the picturesque backyard---a serene retreat on the patio or great venue for any kind of play (did someone say "hide and seek?") Painstakingly maintained, this beautiful home is located in a desirable neighborhood close to schools, stores, restaurants and commuter routes, perfect for those seeking a blend of convenience and tranquility. GSMLS 3953684
Directions to property: Route 206 to Patricia to Schmitz to Sue. Sign not yet installed.
