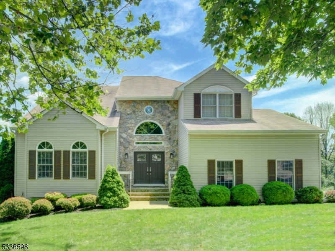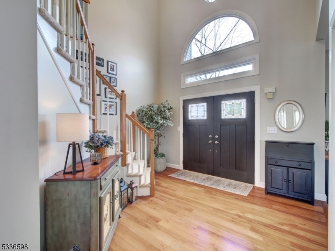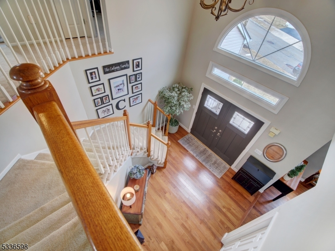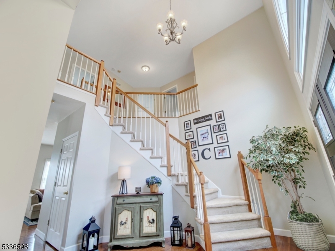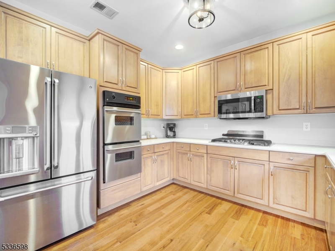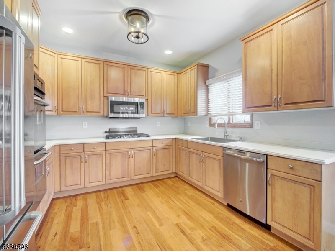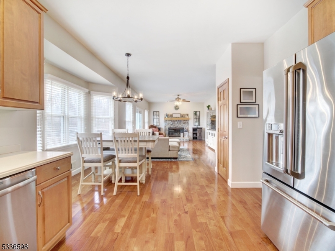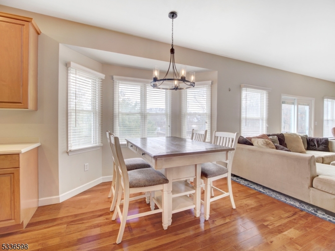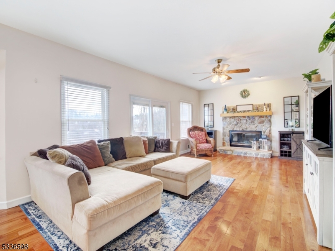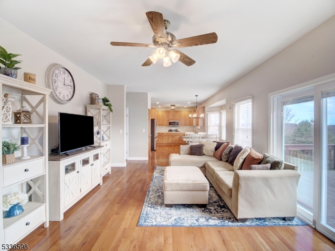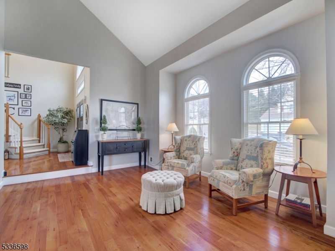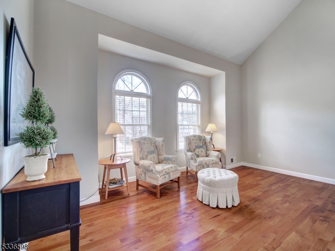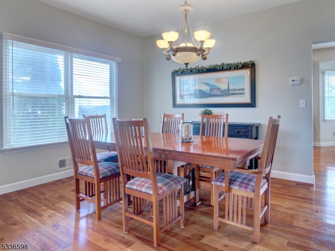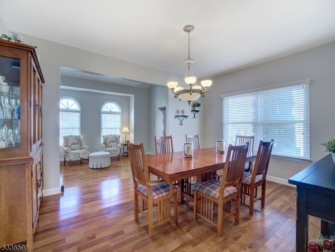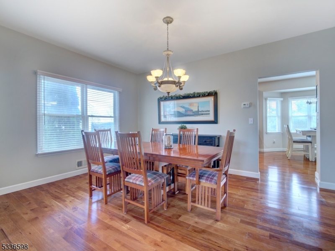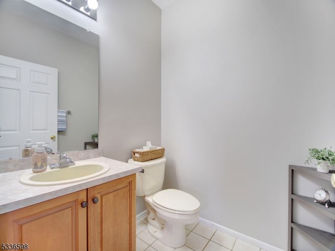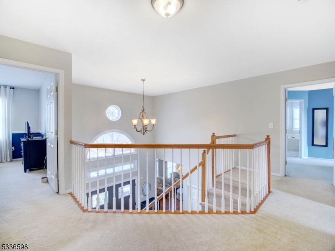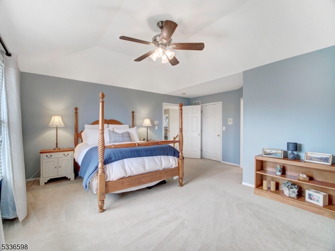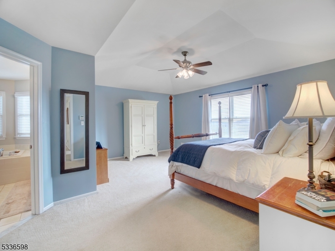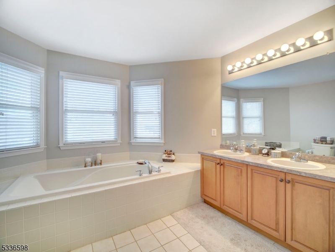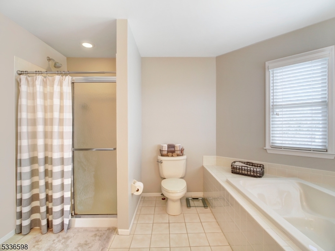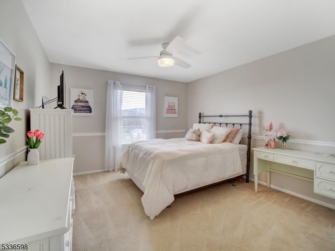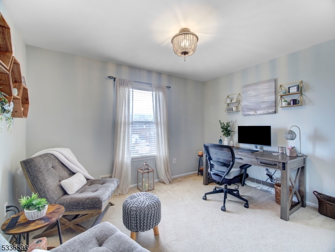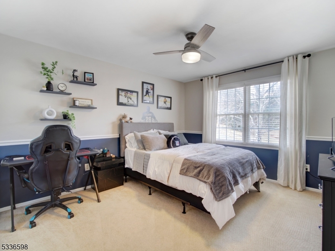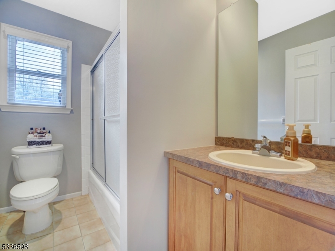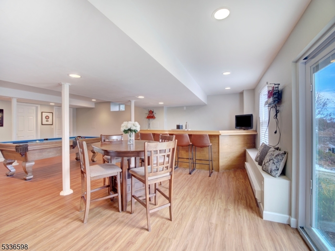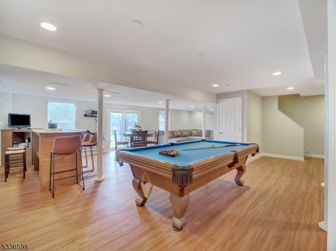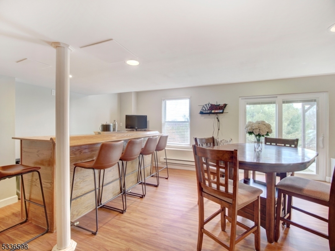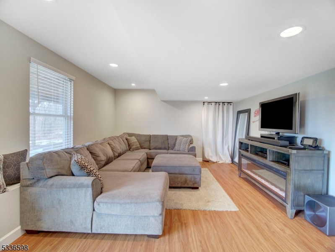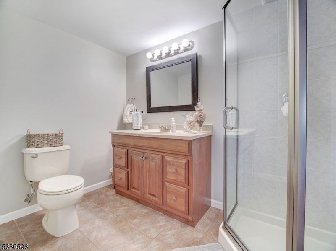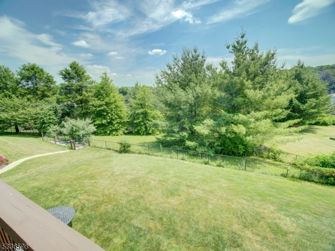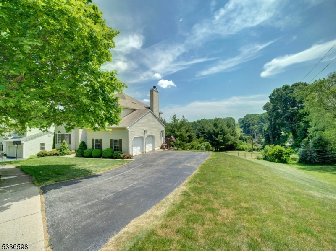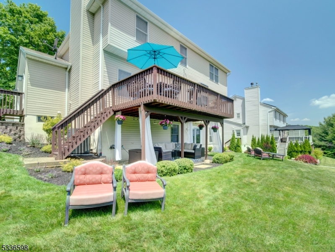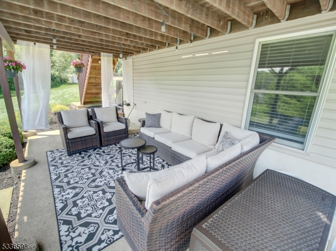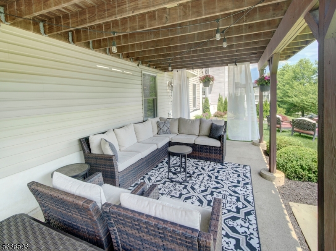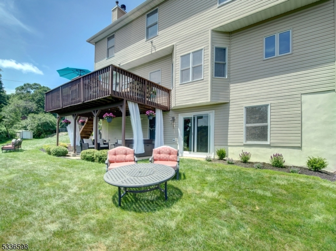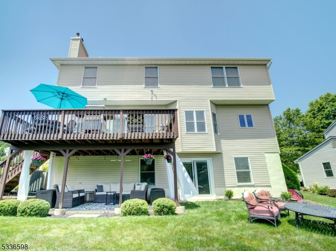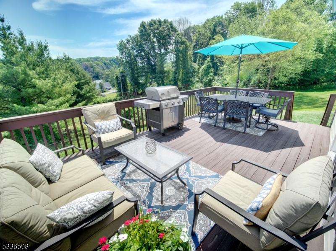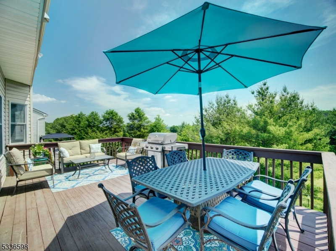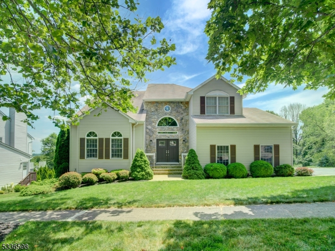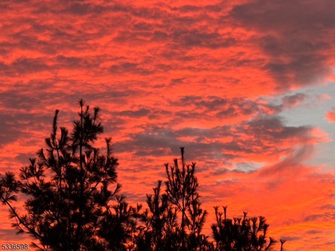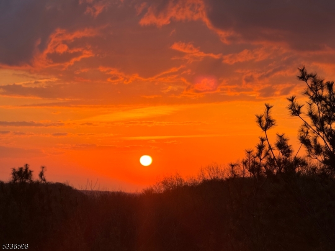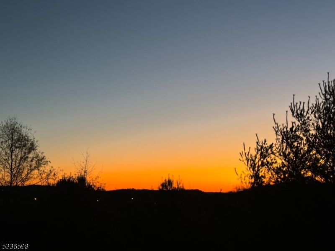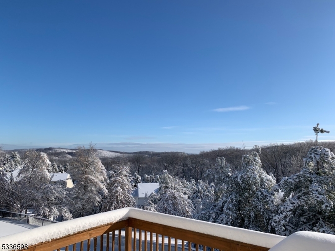86 Fox Chase Ln | Roxbury Twp.
Welcome to this 4 bedroom, 3.5 bath, beautiful colonial perched on a lot in desirable Hunters Ridge with spectacular views. It is timeless, well maintained & move in ready. It boasts a spacious open floor plan, perfect for good flow, functionality & entertaining. Enjoy natural light beaming through the windows creating a bright & inviting space. The spacious kitchen boasts modern GE Profile appliances, ample counter space, plentiful cabinetry, pantry & separate dining area. Formal living & dining rooms conveniently connect kitchen. Comfortable family room with wood burning fireplace & newer sliders lead to the large deck providing space for outdoor dining & entertaining where you can soak up the scenery. Ascend to second floor to primary suite featuring large walk in closet and large bath w dual vanity, soaking tub & shower, 3 other bedrooms plus main bath. Enjoy easy access to your beautiful backyard/patio from the added bonus of the walkout basement, providing a seamless flow between indoor & outdoor living and increased value. Basement also has a full bath, dry bar & pool table is included. Special highlights include, central Vac, wired alarm system, water heater replaced 2022, generator hook up, 2 story foyer with replaced palladium windows & newer front doors, replaced sliding doors in fam room, wood floors throughout first floor, & public utilities.Fireplace being sold as is with no known issues. A Must See! GSMLS 3952643
Directions to property: Rt 46 to Mooney Rd to right on Fox Chase. Make first left and #86 is on left.
