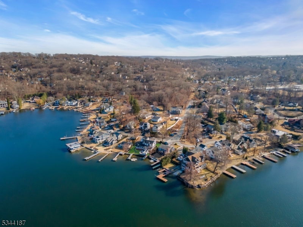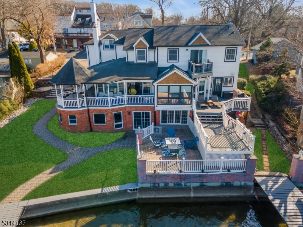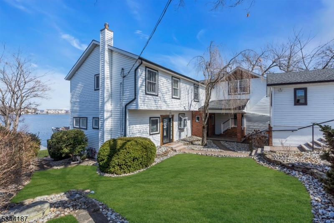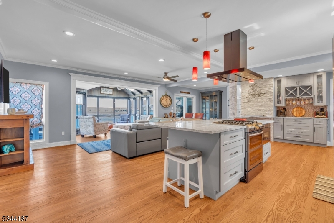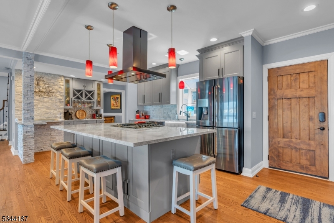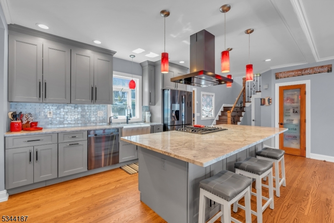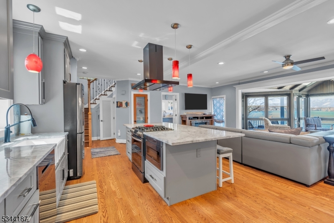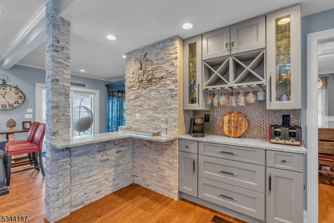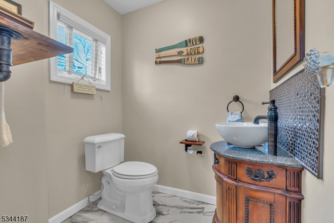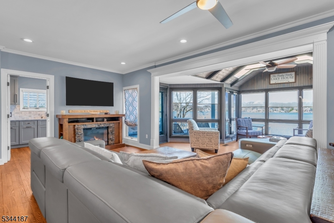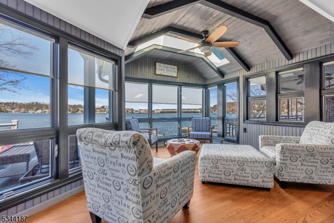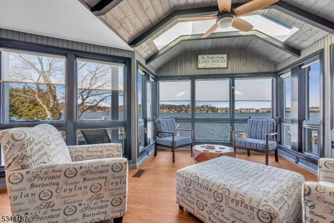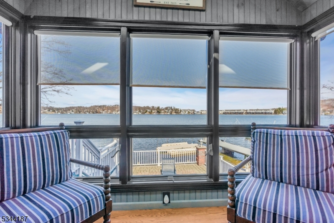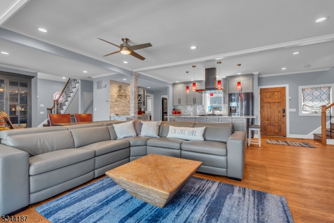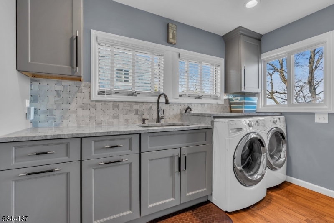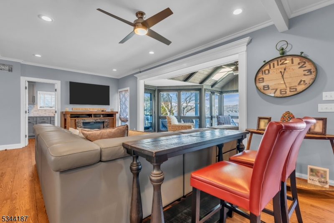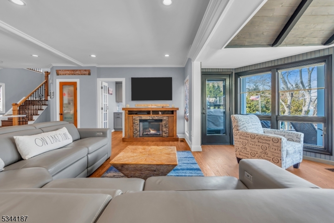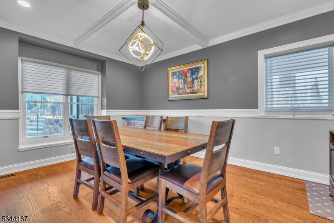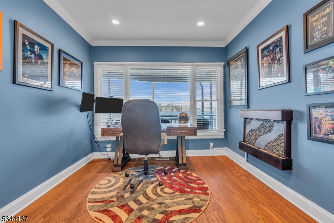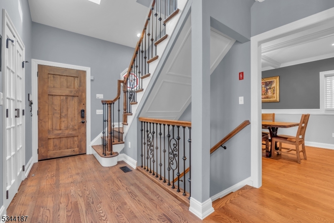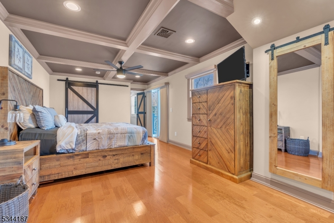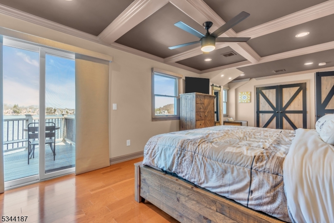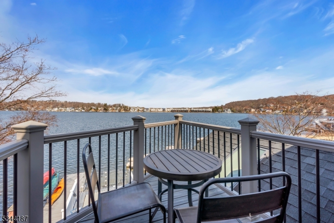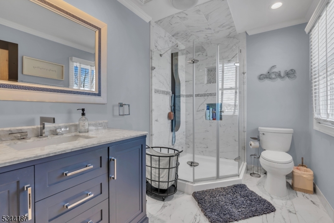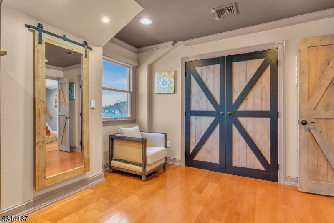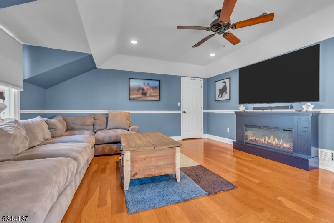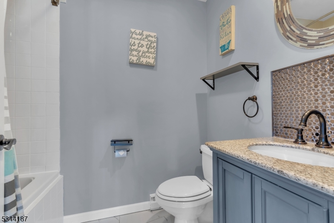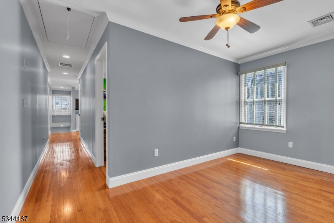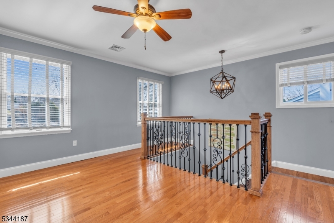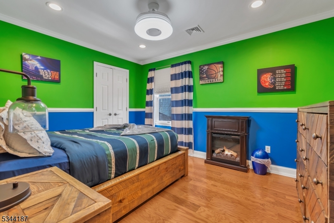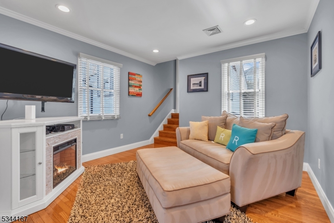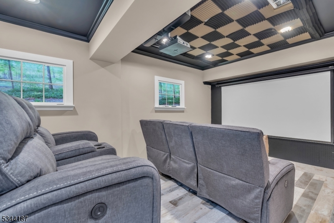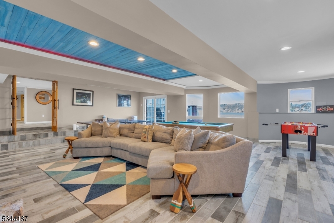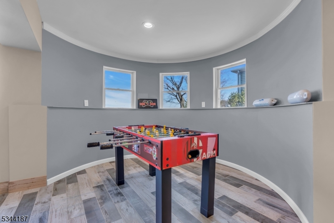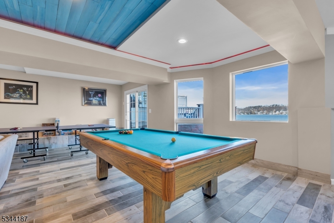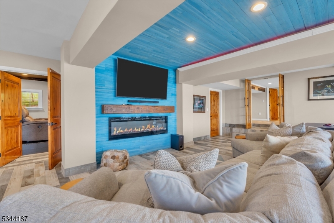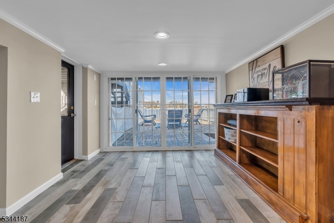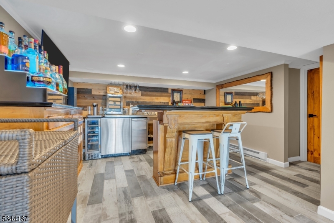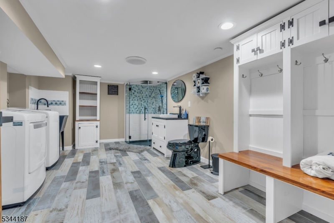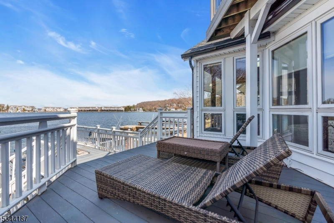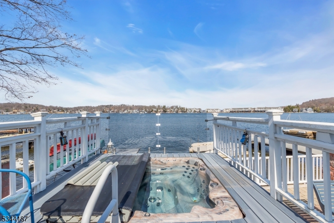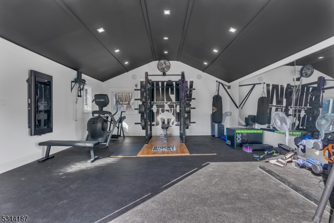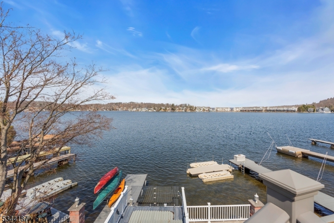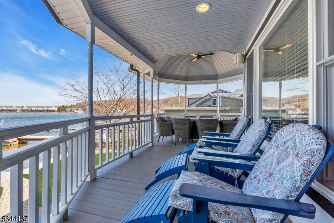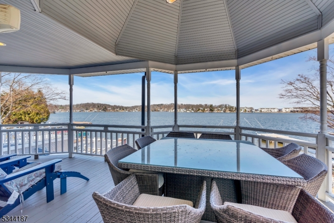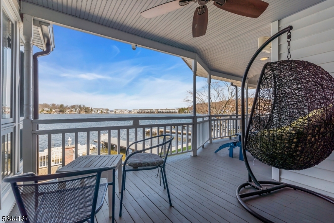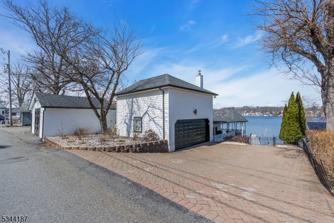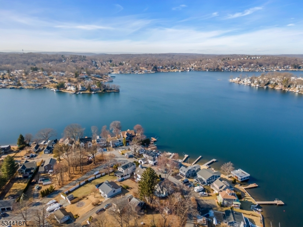3 Cottage Ave | Roxbury Twp.
Welcome to an extraordinary lakefront retreat in the highly sought-after location! This stunning 3,500sqft home designed for seamless entertaining across 3 levels of luxury. From the moment you step inside, an open floor plan with gleaming hardwood floors draws you into the gourmet kitchen, featuring granite countertops, a spacious center island, a coffee & wine bar, & breathtaking waterfront views. The living & dining areas flow effortlessly into a sunroom, while a formal dining rm offers the option for a first-floor bedrm. A charming den with French doors overlooks the lake, creating the perfect home office or relaxation space. The second floor boasts 3 bedrms, 2 full baths, a cozy loft with a decorative fireplace, & an additional loft ideal for an elevator conversion. The primary suite spans the back of the home, complete with stylish barn doors, walk-in closets, a spa-like bath & a private lakefront balcony. The lower-level is an entertainer's dream, featuring a theater room, family and game rooms, a custom wet bar, a full bath, and a second laundry room. Step outside to a lakeside patio just feet from the water, complete with two docks. Enjoy outdoor living on the wraparound porch, upper lounge deck & sunken hot tub. A 2 car garage & a finished fitness center in the 3 bay complete this incredible property. City water, sewer, and natural gas in a prime commuter location, this level 100-ft lakefront lot is your dream home. start living your best lakefront life! GSMLS 3951028
Directions to property: Mt Arlington Blvd to King Rd to Cottage Ave
