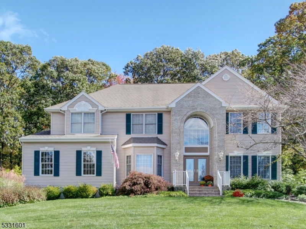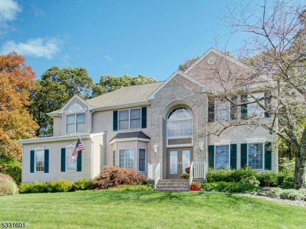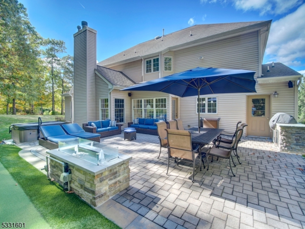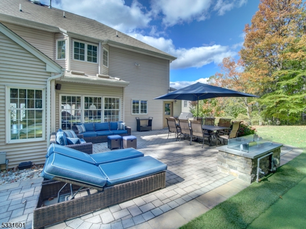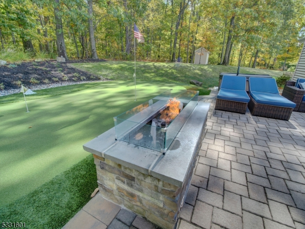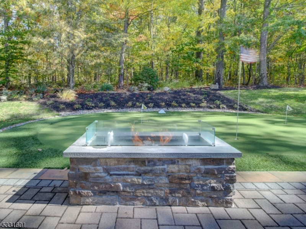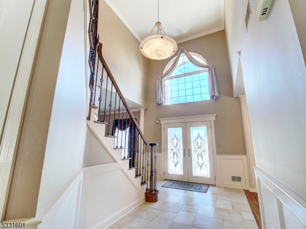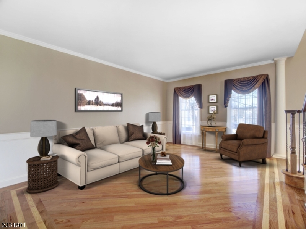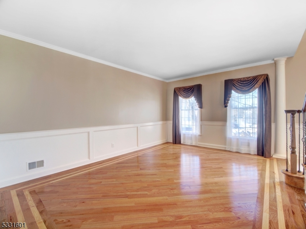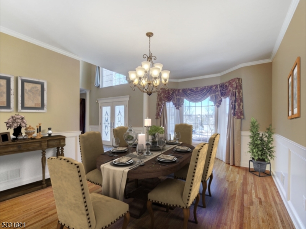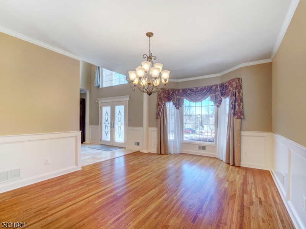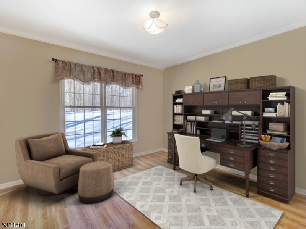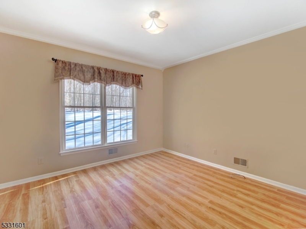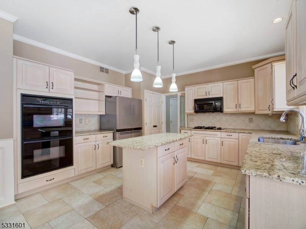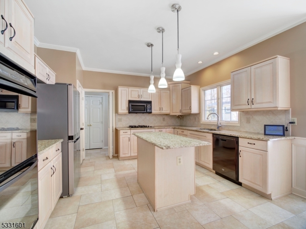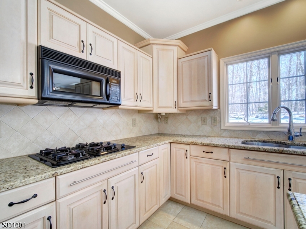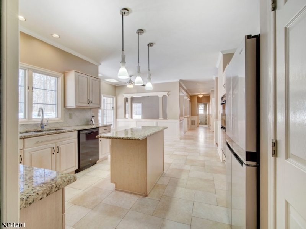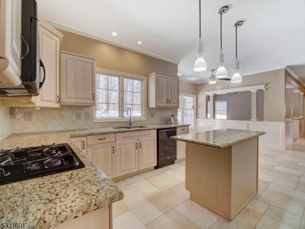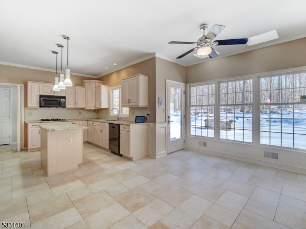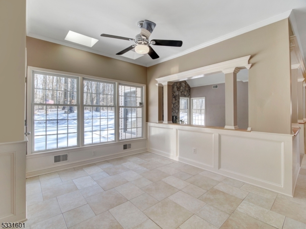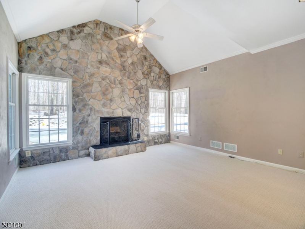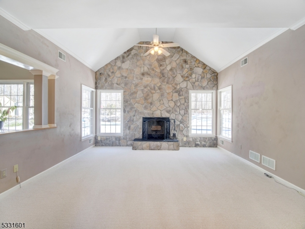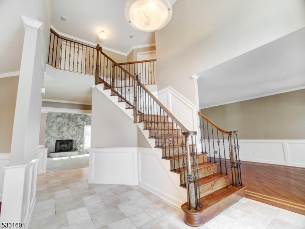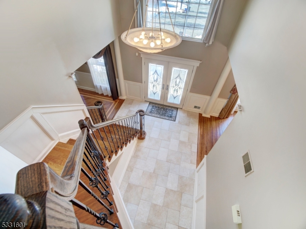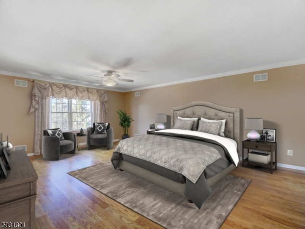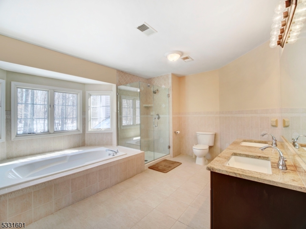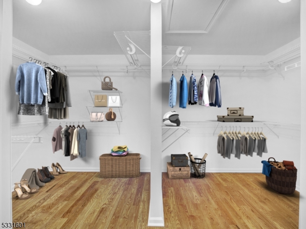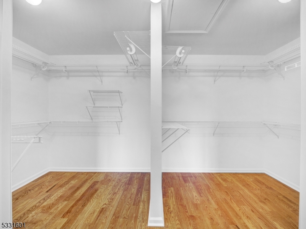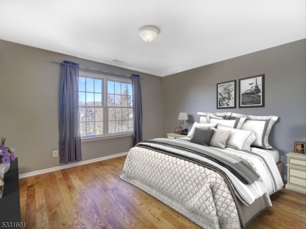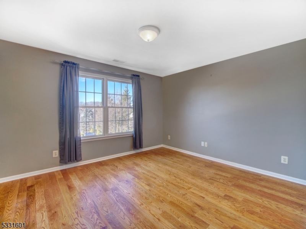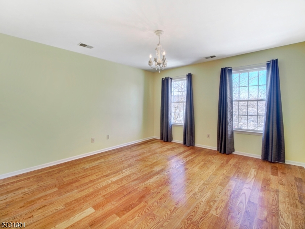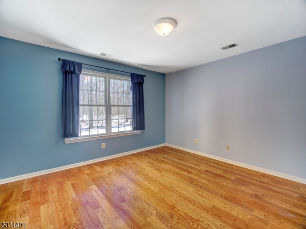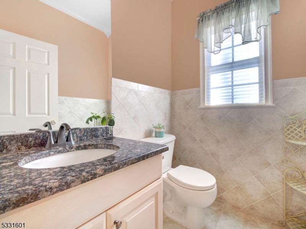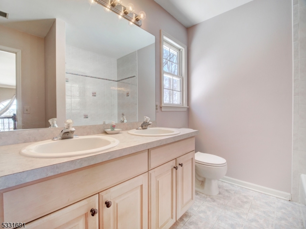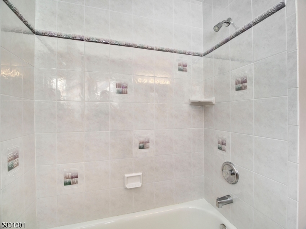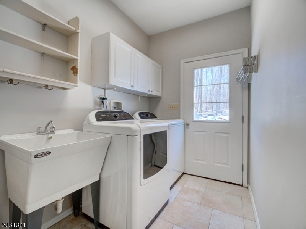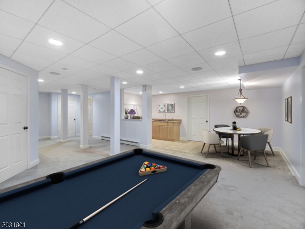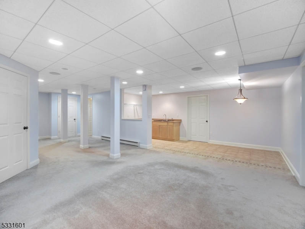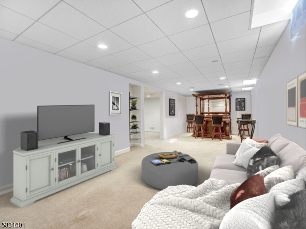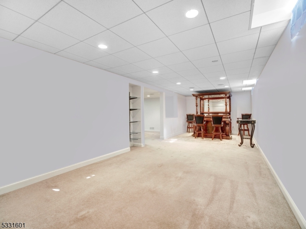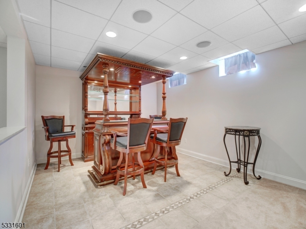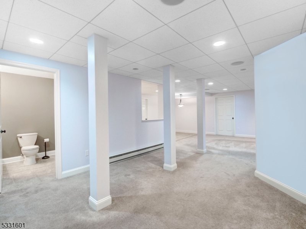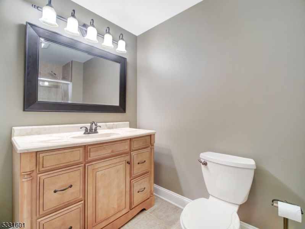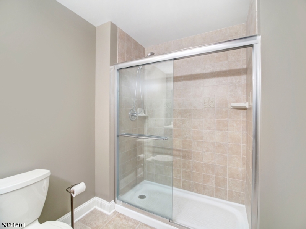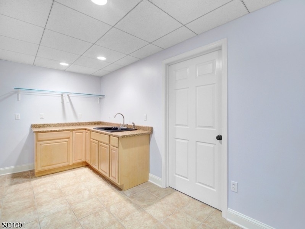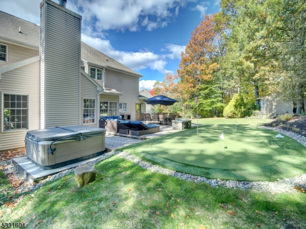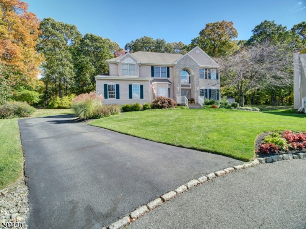5 Cather Ct | Roxbury Twp.
RARE FIND! Beautiful Colonial has 4 bdrms, 3 full baths,1 half bath & is located on a quiet cul de sac.This grand home stands proudly as its large footprint dominates the circular court w a well maintained landscape of mature trees, lush lawn & seasonal blooming mulch beds.This gem offers plentiful space between homes boasting a stately facade w palladium window & 2 car side garage.This beauty boasts a private backyard seamlessly blending to a wooded backdrop of Green Acres. It has a very spacious interior, perfect for entertaining. Grand 2 story foyer, gorgeous wrought iron staircase & open floor plan showcases a huge formal dining rm, formal living rm, family rm w brand new carpet & stone FP, big kitchen includes granite c-tops, center island, double oven, skylights & French door off separate dining area to a luxurious outdoor space that combines relaxation & fun. The well-designed patio area is adorned w built in Weber gas grill, a bubbly hot tub, fire/water feature & dedicated synthetic grass putting green. A home office, powder rm & laundry rm complete the 1st floor. Ascend to 2nd level w all wood floors, 4 bdrms incl impressive primary suite w huge walk-in closet, luxury bath w updated shower doors, dual granite vanity, soaking tub & shower. Full finished bsmt has extra foot in height & will please all. It provides great rec space complete w full bar (included), kitchenette, full bath & storage rm. For peace of mind public utilities here & 1yr home warranty is included! GSMLS 3947303
Directions to property: Rt 46 to Mooney Rd to left on Conkling to left on Lazurus to left on Cather
