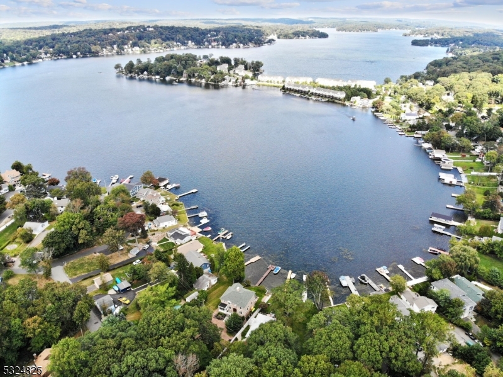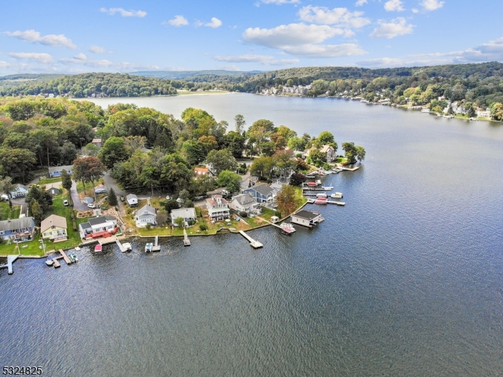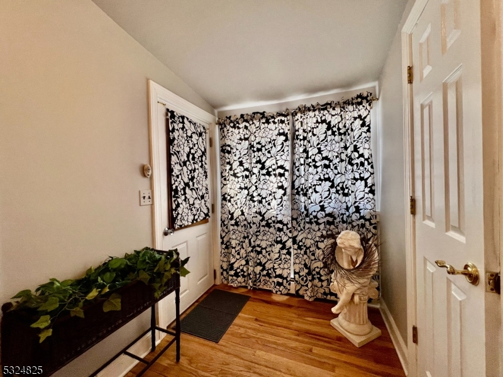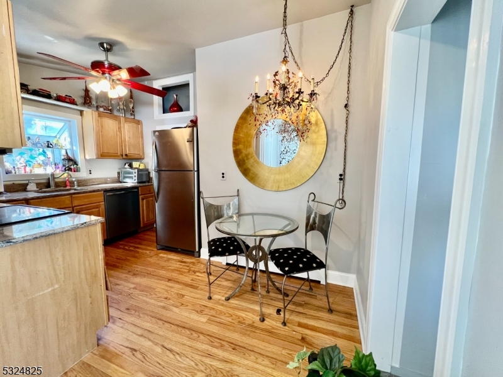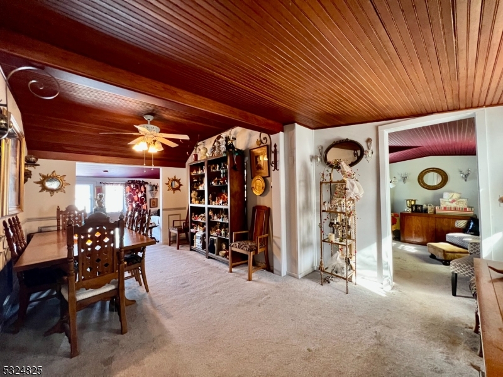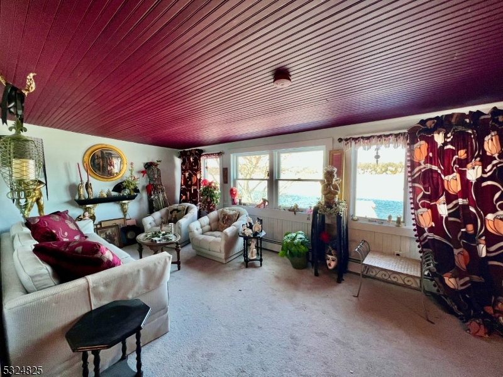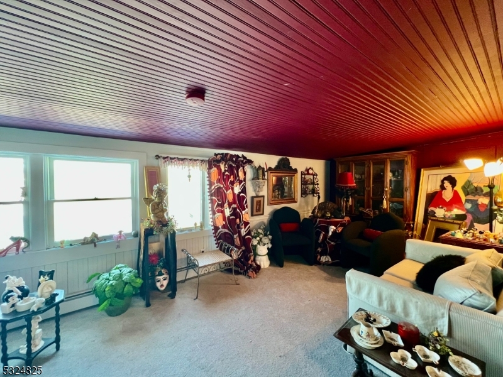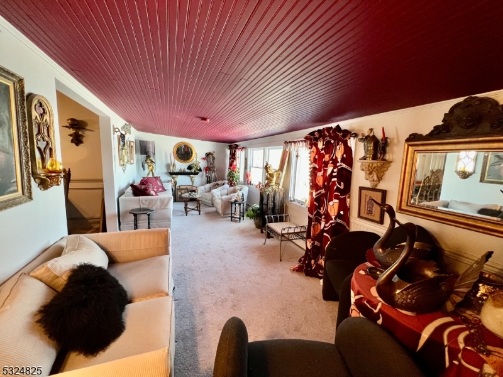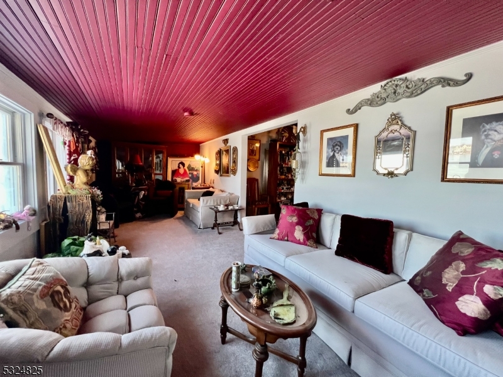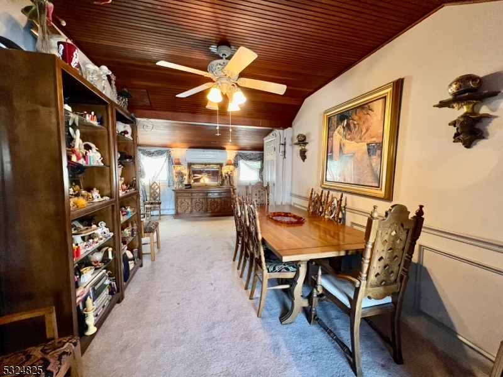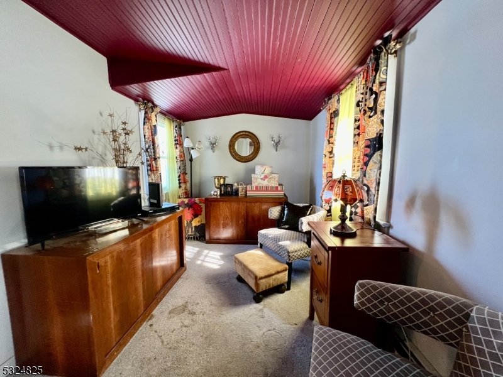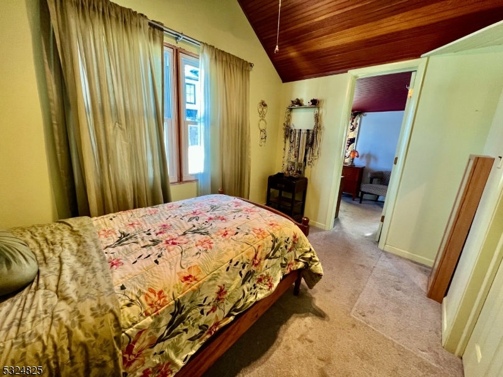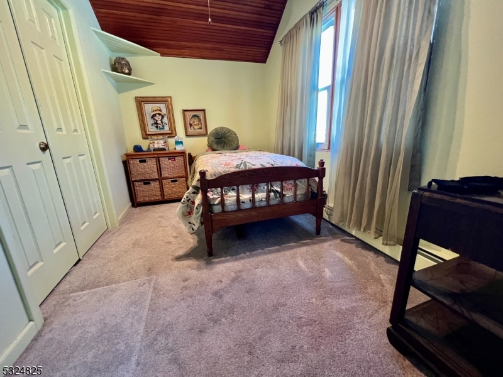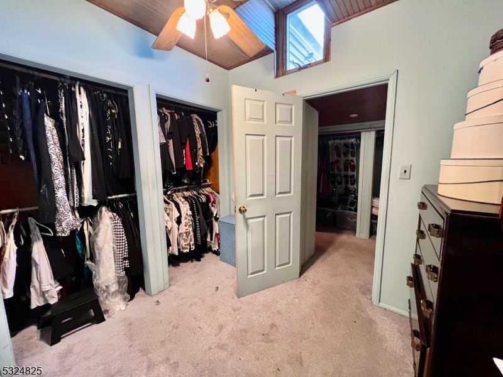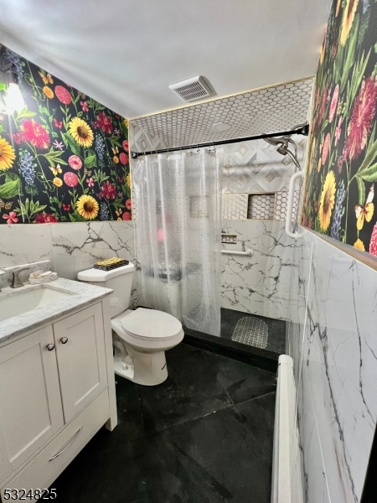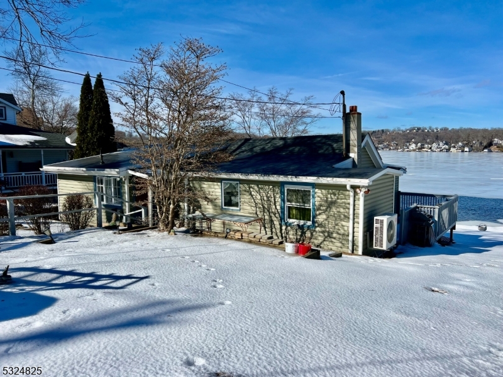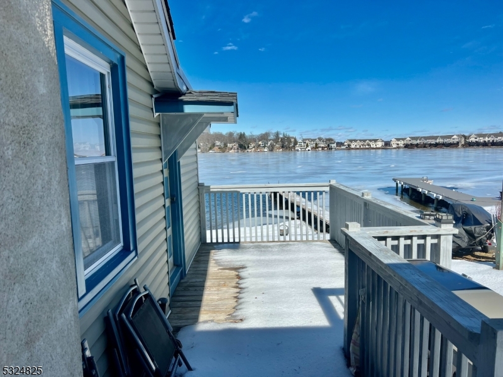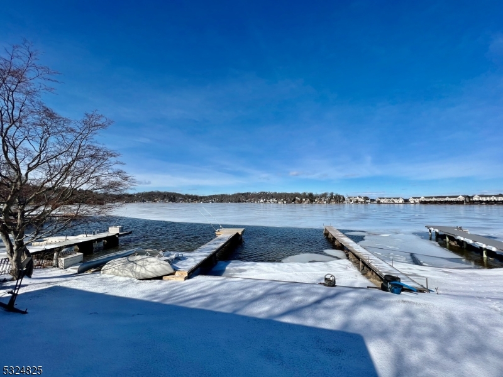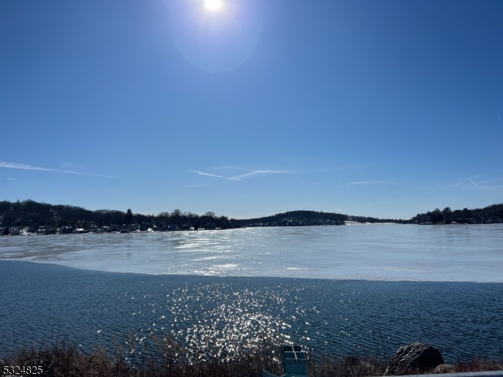7 Cottage Ave | Roxbury Twp.
LOCATION, LOCATION! Prime Lakefront Opportunity in King Cove. Discover the charm of lakefront living on this level lot with 50 feet of waterfront and a sandy-bottom swim area, perfect for enjoying the lake from sunrise to sunset. A standing wood dock extends over the water, inviting you to relax, boat, or fish right from your backyard. This two-bedroom ranch features a kitchen with oak cabinets, a renovated bath with a stylish walk-in shower, and a dining area that flows seamlessly into the living room, where large windows frame breathtaking lake views. An additional den offers flexibility for an office or guest space. Below, a full walk-out basement provides expansion potential, while the one-car garage adds convenience. The true value is in the property, offering the rare opportunity to renovate or build your dream home in the highly desirable King Cove community. With public water, sewer, and natural gas available, the possibilities are endless. Enjoy the serenity of a private neighborhood with three miles of walkable roads. This retreat remains incredibly commuter-friendly just one mile from NJ Transit rail and offering easy access to major routes and shopping. Whether you're looking for a charming getaway, an investment, or the perfect site to build your waterfront dream home, this is an opportunity you won't want to miss! GSMLS 3947197
Directions to property: Mt Arlington Blvd to Bertrand Road to a left on King Rd to a right on Cottage Ln
