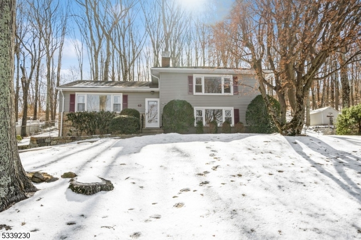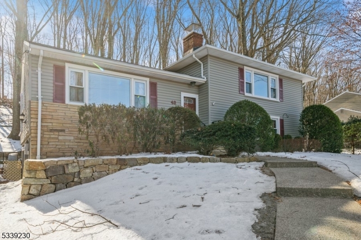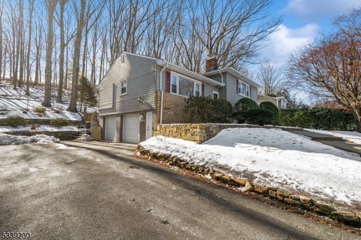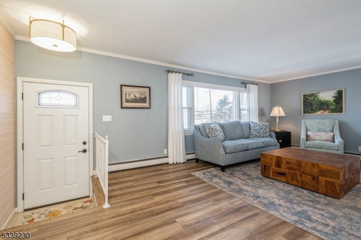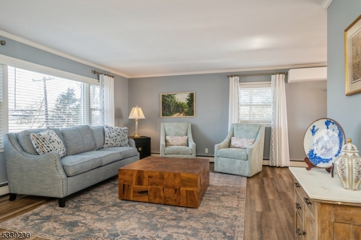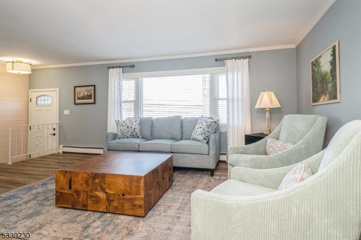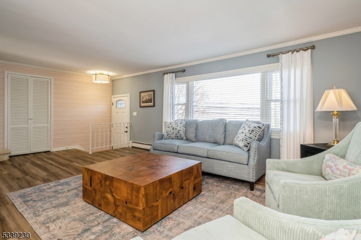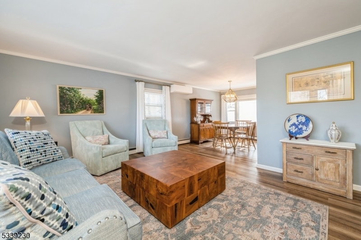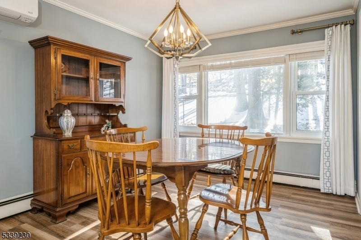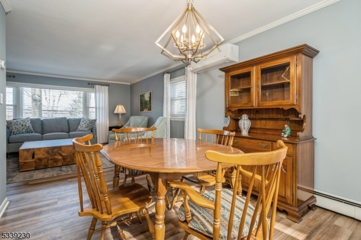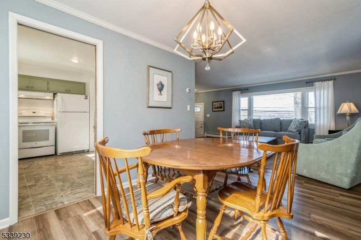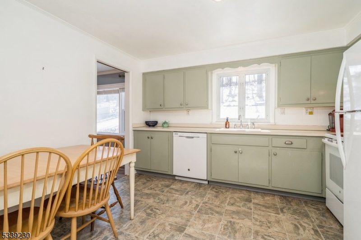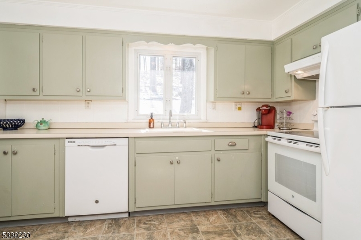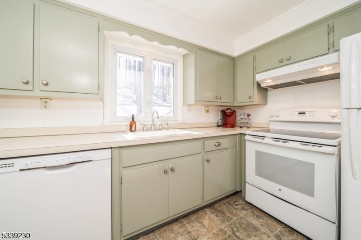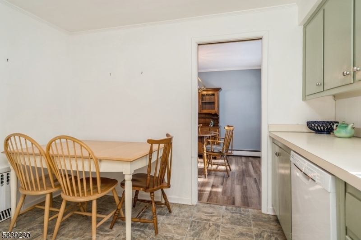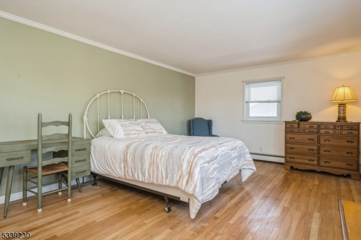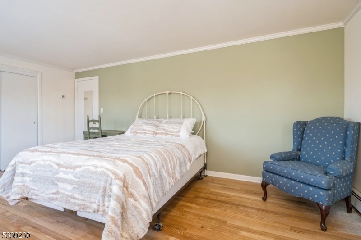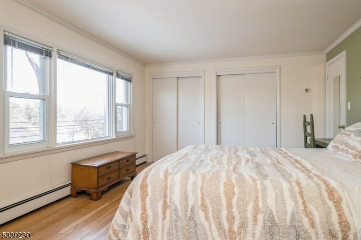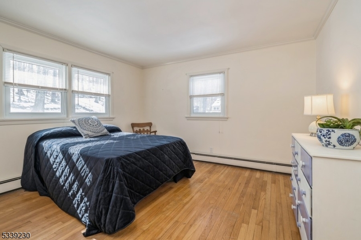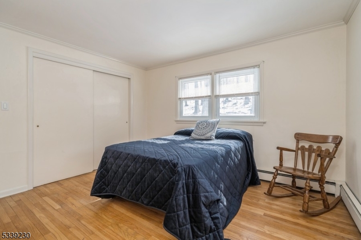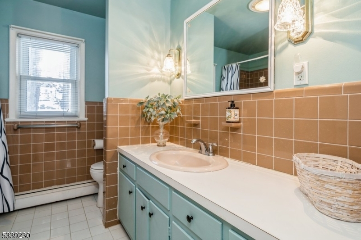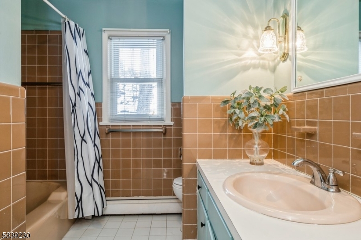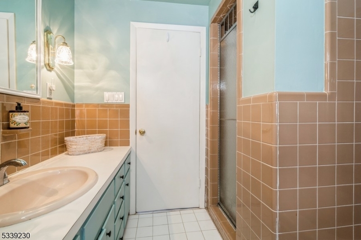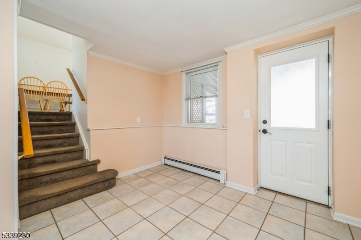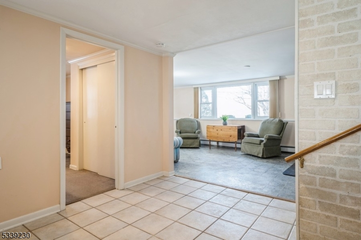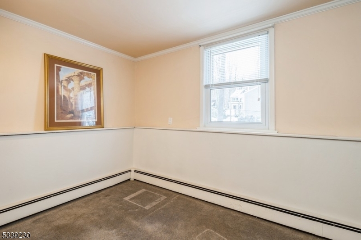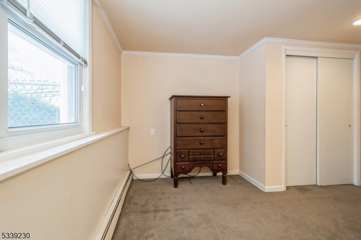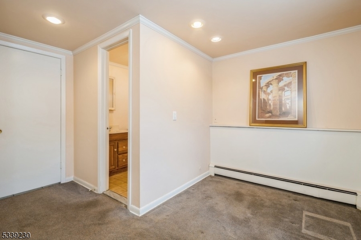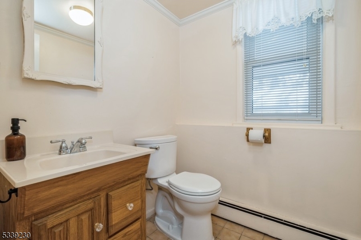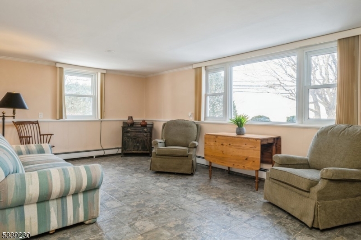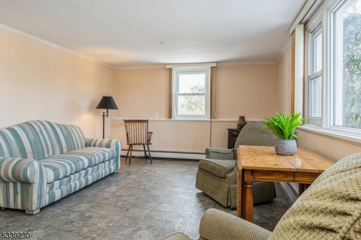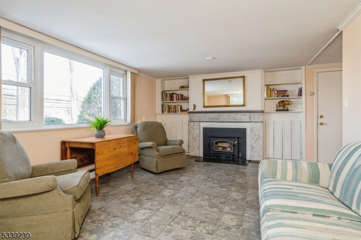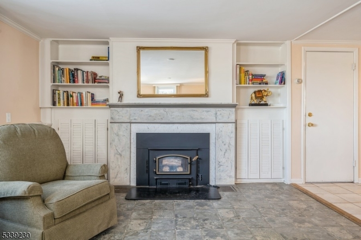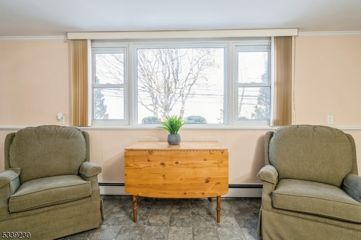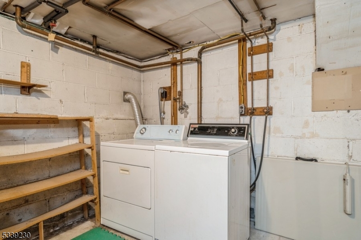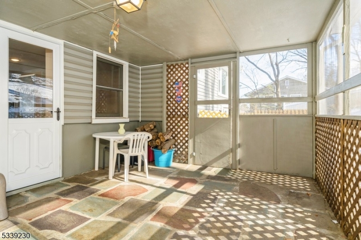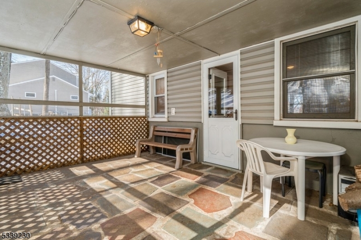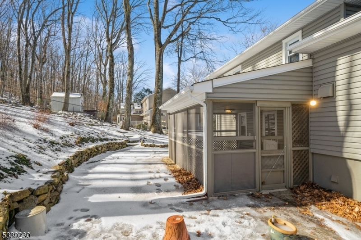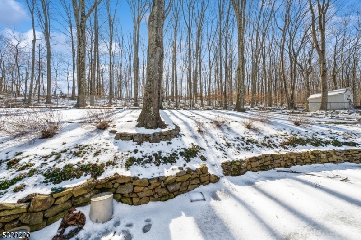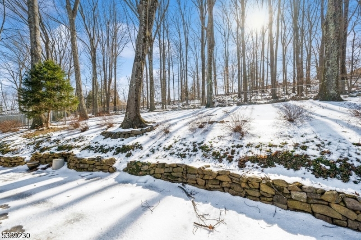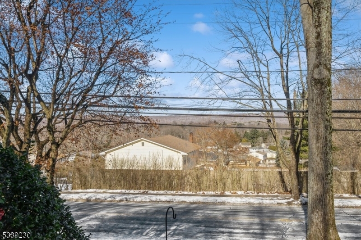43 Pleasant Hill Rd | Roxbury Twp.
Sun-Filled 3-Bedroom Split Level Home on Picturesque Pleasant Hill Road!Nestled in the heart of Succasunna, this charming and well-maintained split-level home is filled with warmth and natural light. The first floor features newer vinyl flooring, while the second floor showcases beautiful hardwood floors. Step into the spacious formal living room, where a stunning picture window frames distant mountain views. The formal dining room is equally bright, offering another large picture window that bathes the space in natural light. The eat-in kitchen provides ample cabinet and counter space, along with a dishwasher and refrigerator.Upstairs, the oversized primary bedroom boasts two large closets, while the generous second bedroom features a double closet. The main bath includes both a tub/shower combination and a separate walk-in shower. The ground floor offers incredible flexibility with an expansive family room featuring a cozy fireplace, a third bedroom with a private half bath, and a versatile bonus area ideal for multi-generational living if needed. Enjoy the outdoors from the large screened-in porch overlooking the private fenced backyard. Additional highlights include vinyl thermal windows throughout, public water and sewer, and oil heat (with natural gas available in the street). This well-loved home is ready for new memories. Welcome home! GSMLS 3946777
Directions to property: Eyland Ave to Pleasant Hill. #43 on the Left.
