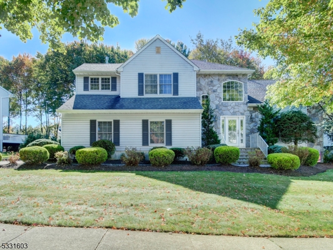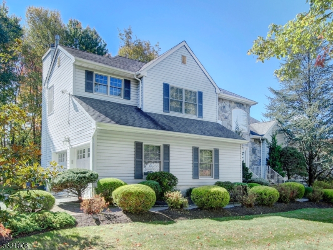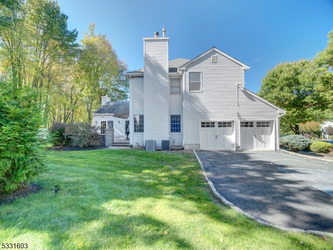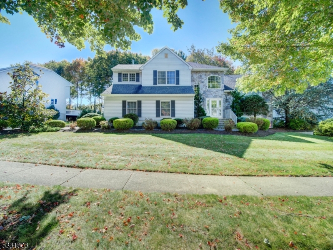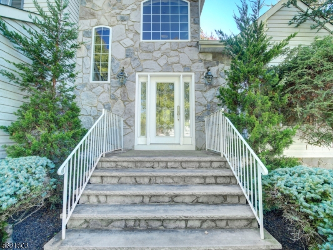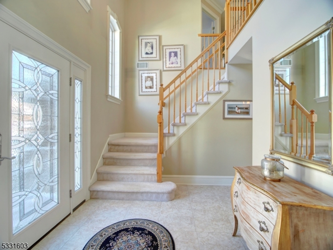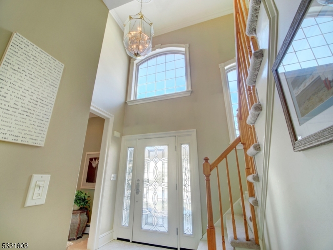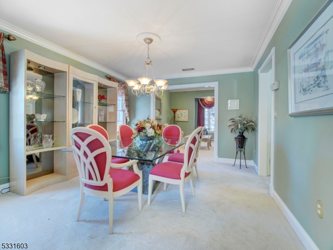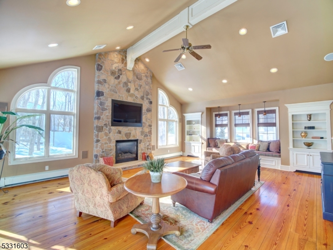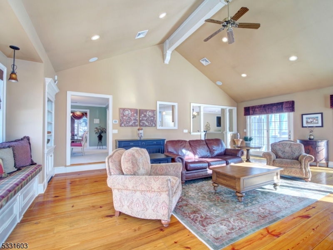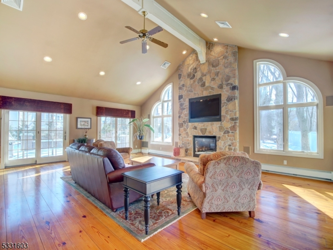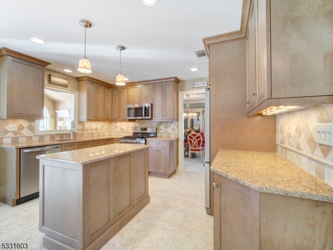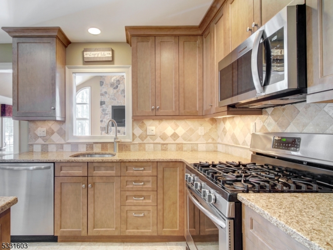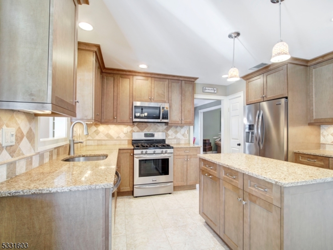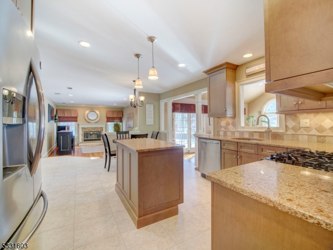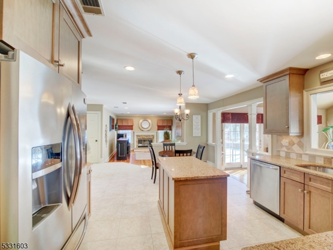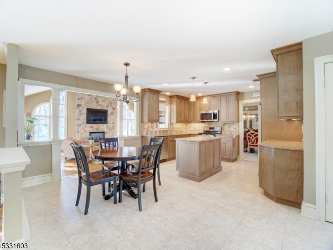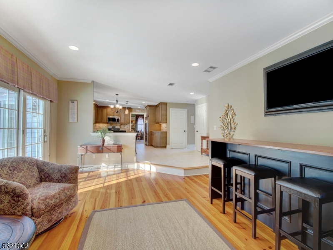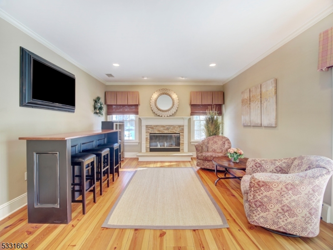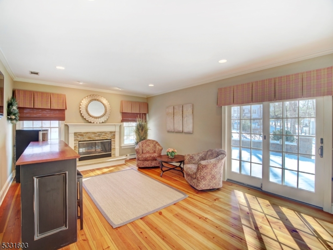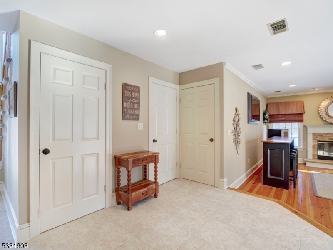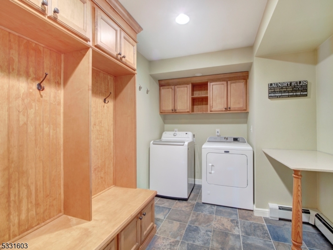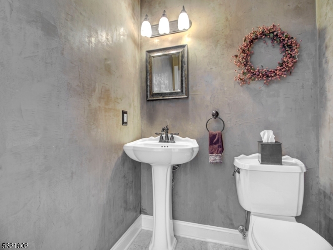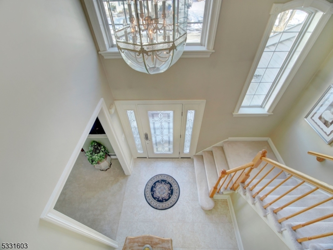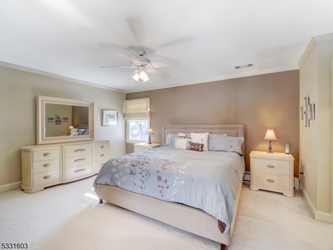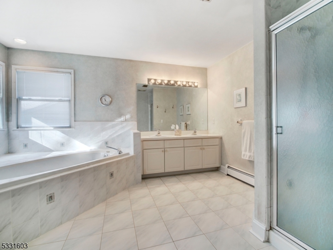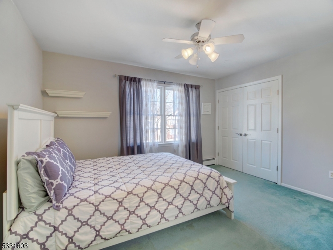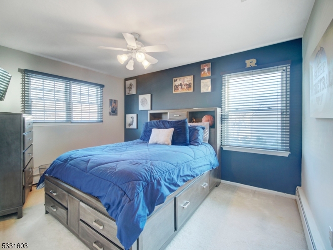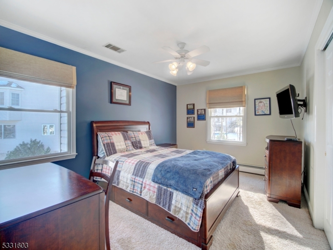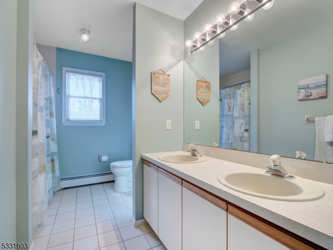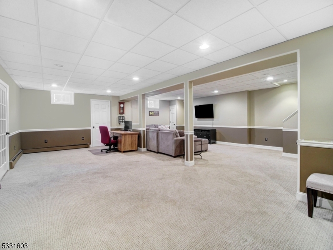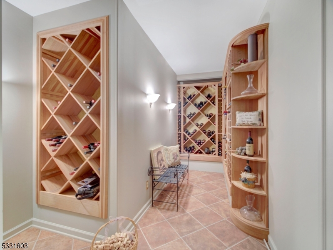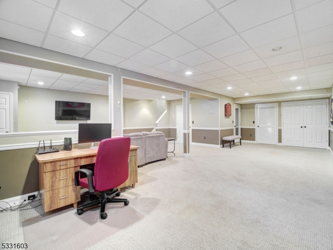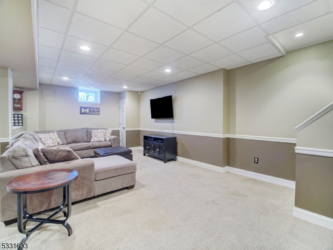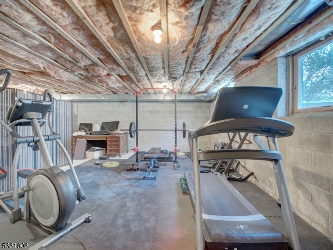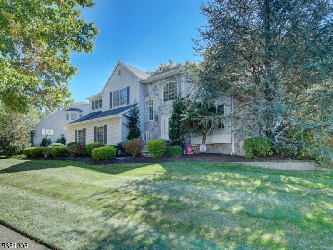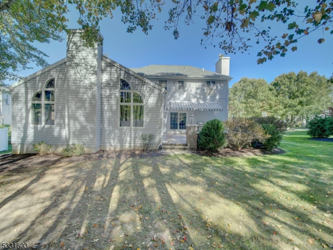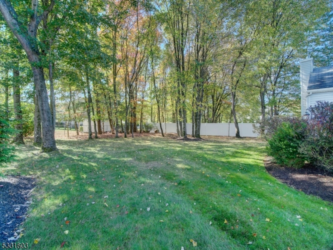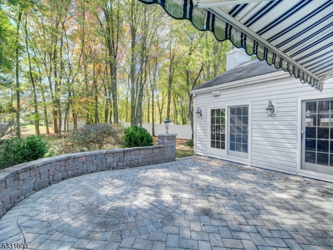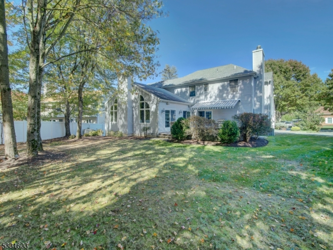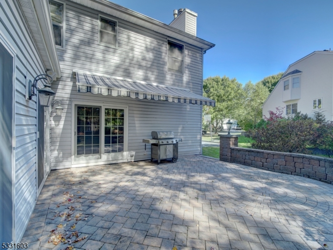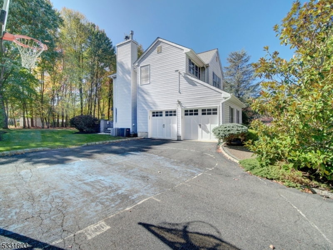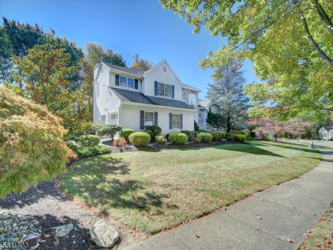3 Tamarack Dr | Roxbury Twp.
Expect to be impressed by this beautiful home located in the heart of desirable,sought-after Succasunna section of Roxbury Twsp. It sits on a flat lot w a tree-lined backyard. This gem features 4 bdrms, 2.5 baths & many of today's buyers' must haves.It showcases the most amazing Great Rm EXPANSION off the back of the house (foundation also expanded providing more space in finished basement) This stunning rm is perfect for entertaining, boasting a gorgeous gas fireplace with stone facade, high ceiling, solid heart pine wide plank flooring & built-in shelving. It is surrounded by windows, providing an abundance of natural light. It leads to large paver patio/yard. The kitchen & family room have been renovated with timeless choices. Generous sized laundry/mud room is a stylish functional space boasting efficient storage cabinetry, cubbies, benches & lockers. 2 story foyer, formal living & dining rooms & powder room complete the 1st level. Ascend to 2nd flr to inviting double door entry to primary suite featuring spacious bedroom, 2 lrg closets & huge full bath w dual vanity, NEW sinks & faucets, shower & soaking tub. 3 other bdms & main bath complete 2nd flr. Full finished basement provides add'l living space incl a beautiful wine rm & huge exercise/storage room.Live here w peace of mind having WHOLE HOUSE GENERATOR & PUBLIC UTILITIES.1/2mile from elementary school, mins to Horseshoe Lake Rec Complex, shopping & major routes for easy commute. HIGHEST & BEST DEADLINE 2/18 BY NOON GSMLS 3945214
Directions to property: S Hillside to Corn Hollow Rd, continue straight onto Hawthorn Dr, second left onto Tamarack Dr
