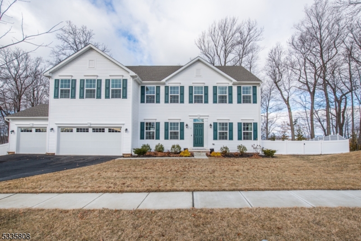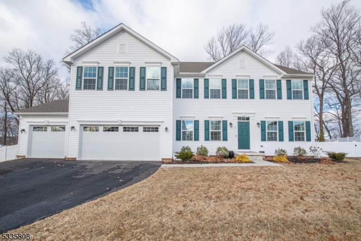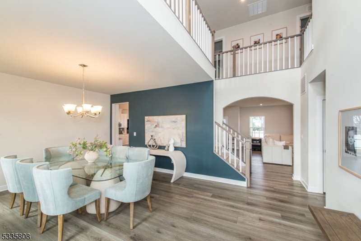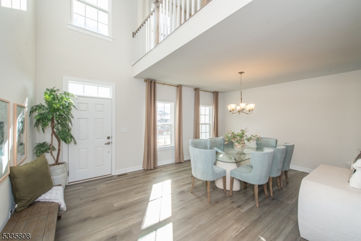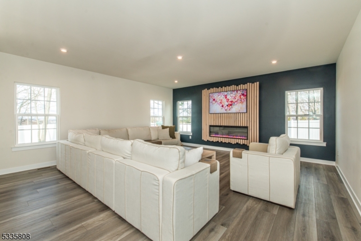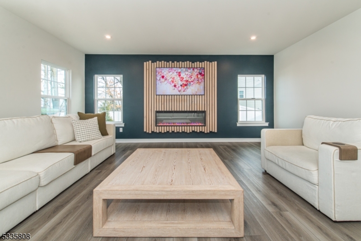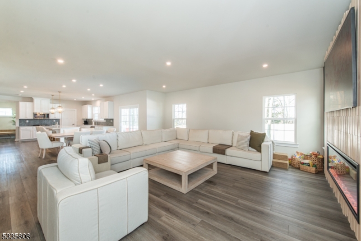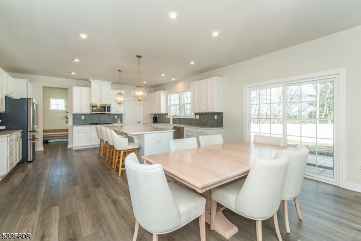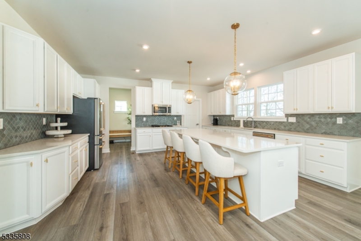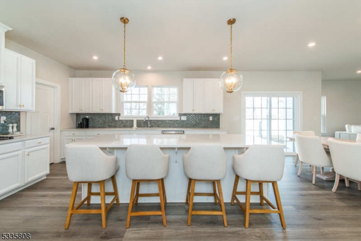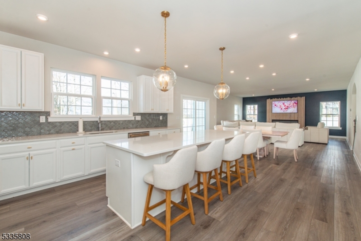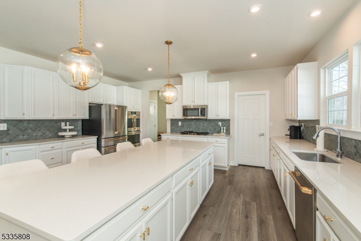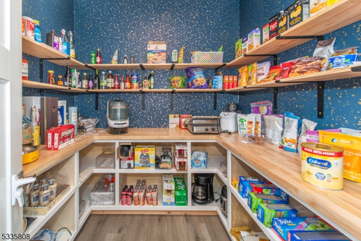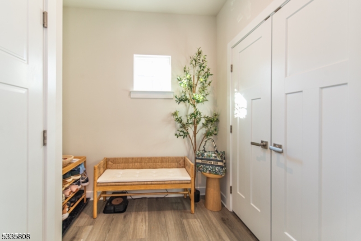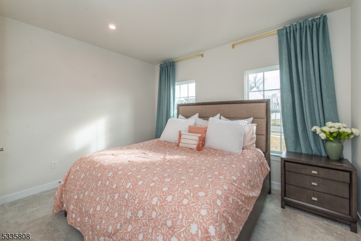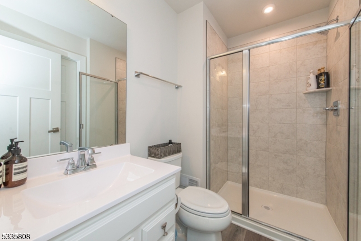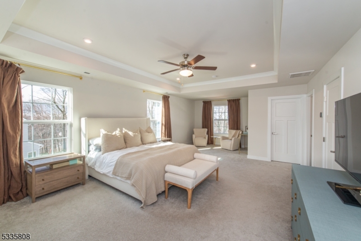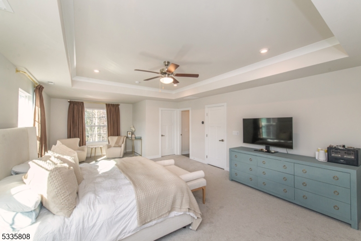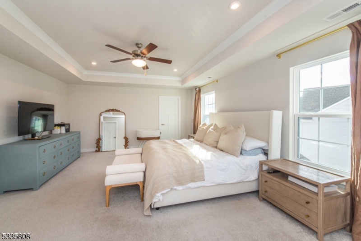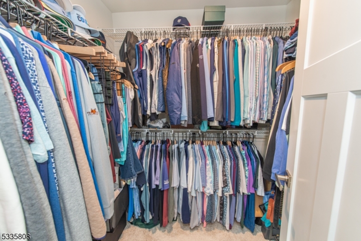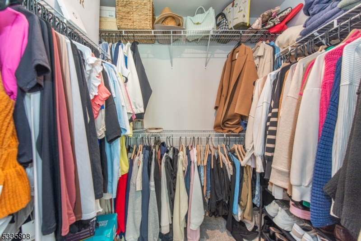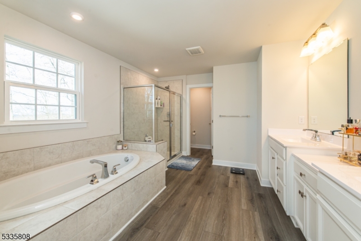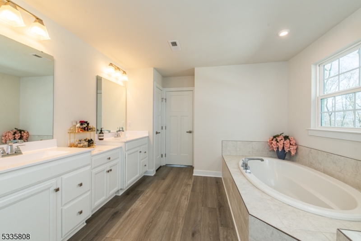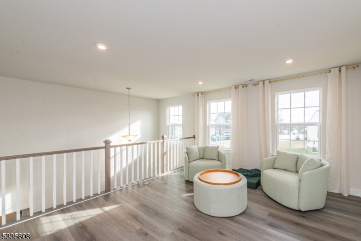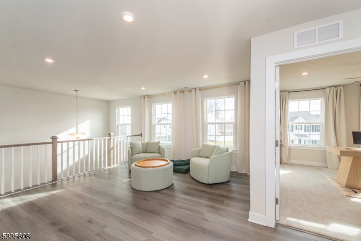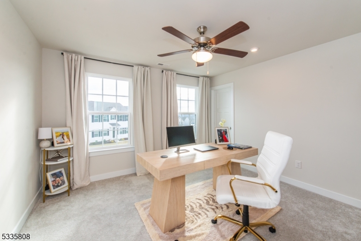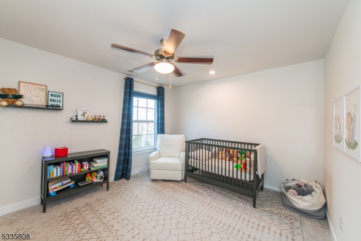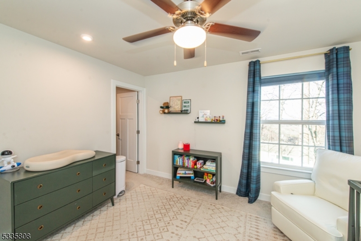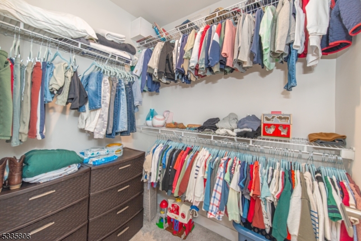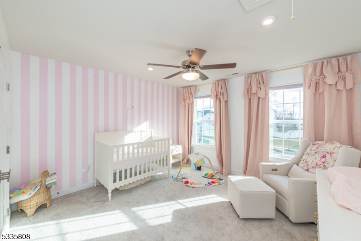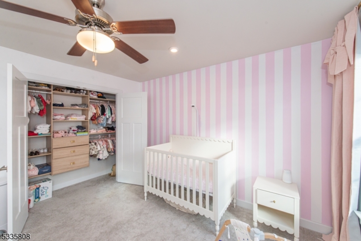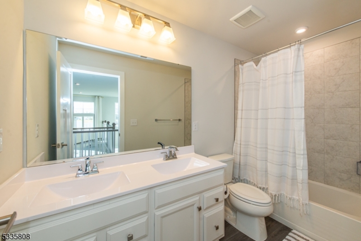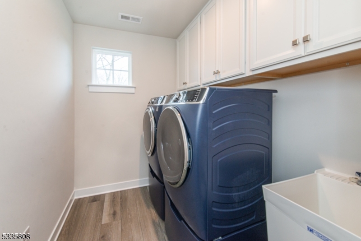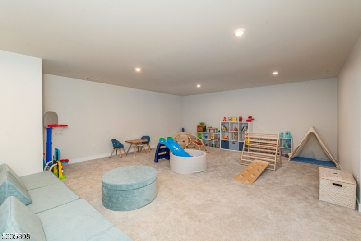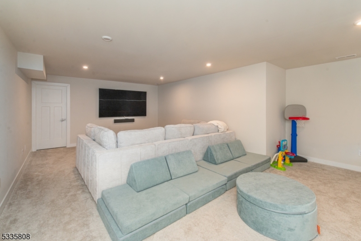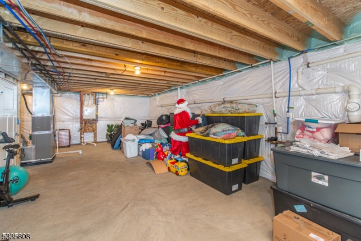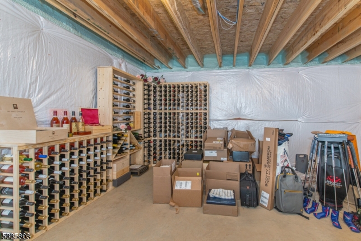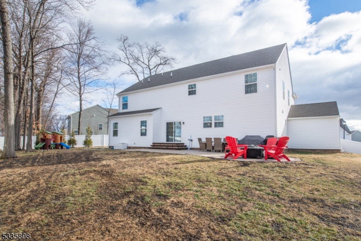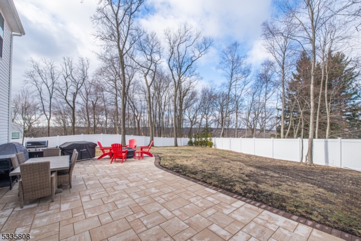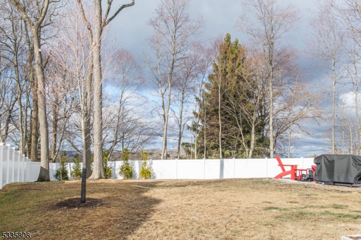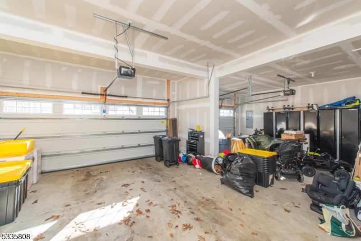14 Esposito Ln | Roxbury Twp.
Amazing Opportunity! This stunning Corscia Model, only 14 months old, is packed with incredible upgrades in the highly sought-after Stone Water community! Offering 5 bedrooms, 3 bathrooms, a 3-car garage, a finished basement, and a large, level, fully fenced lot, this home is designed for luxurious, modern living. Key Features & Upgrades: Gourmet kitchen with Cafe appliances, upgraded backsplash, and elegant island pedestal lighting, First-floor bedroom with full bath ideal for guests or multi-generational living, Walkout from kitchen sliders to a spacious patio, perfect for outdoor entertaining, with a large, level, and private vinyl-fenced yard. Luxurious Primary Suite featuring a sitting area, two walk-in closets, and a spacious en-suite with a soaking tub, stall shower, and double vanity. Three additional generously sized second-floor bedrooms, each with multiple walk-in closets or custom built-ins. Fabulous second-floor loft a perfect bonus space or easily convertible into a sixth bedroom. Finished basement with HVAC plus two oversized unfinished storage areas, ready to become a media room, office, playroom, additional bath, or whatever you envision. Additional LED high hats & upgraded lighting fixtures throughout the home. Like-new and impeccably upgraded, this home offers luxury without the wait plus endless potential to make it even more extraordinary! Don't miss your chance to call this beauty HOME! GSMLS 3944502
Directions to property: Map/GPS to: 14 Esposito Lane, Landing, NJ 07850. From Village Boulevard make the 2nd Left ontGrace
