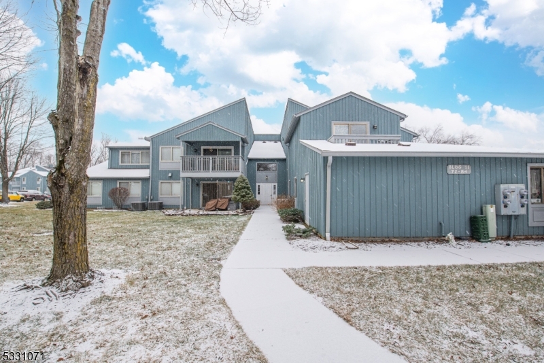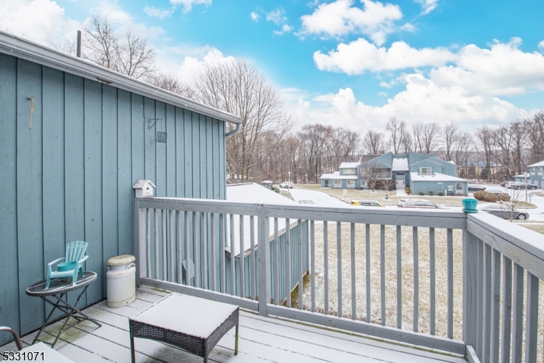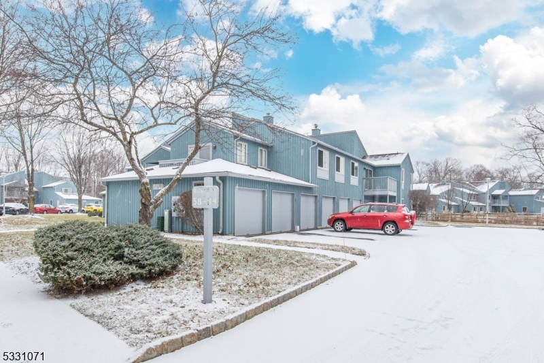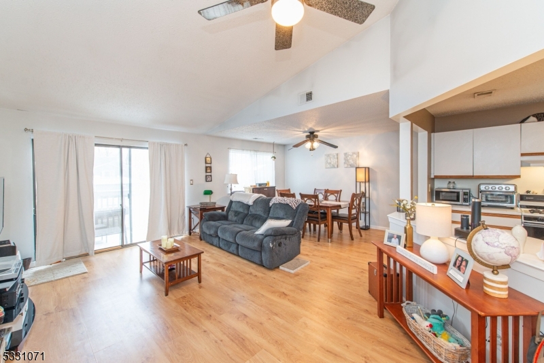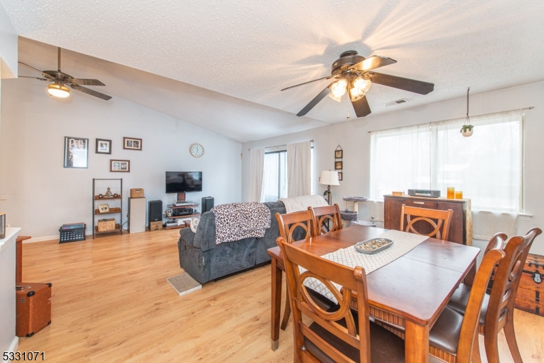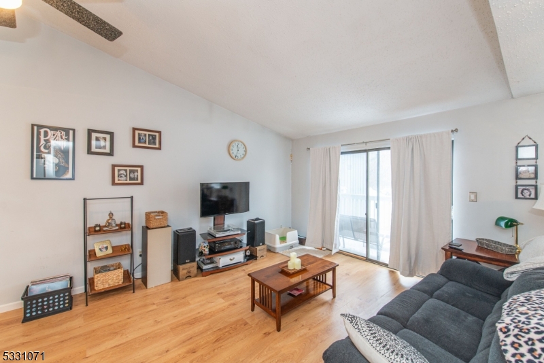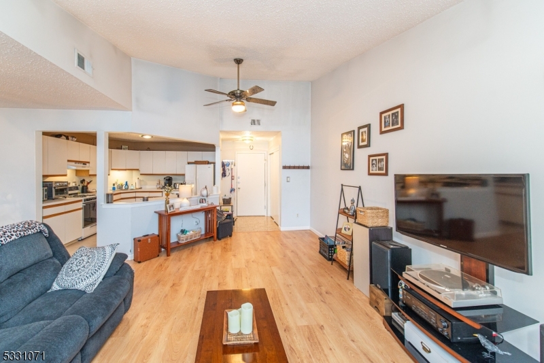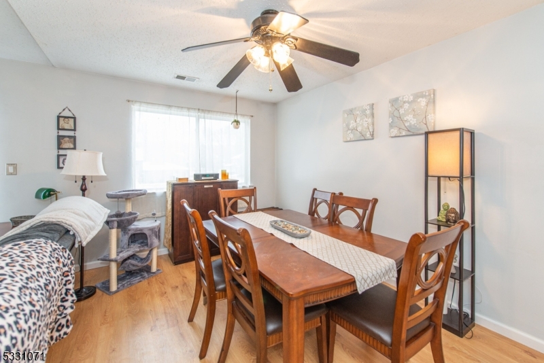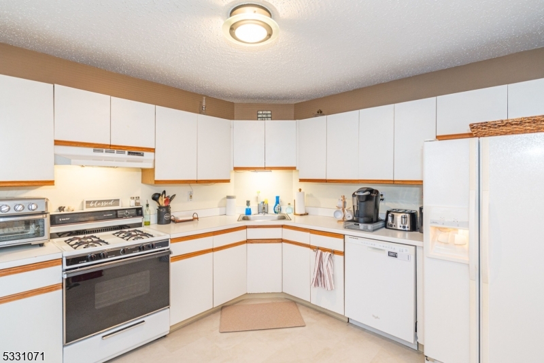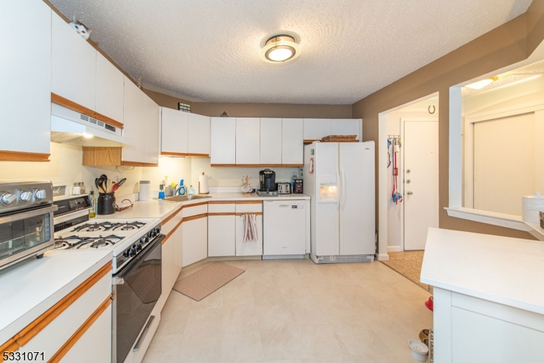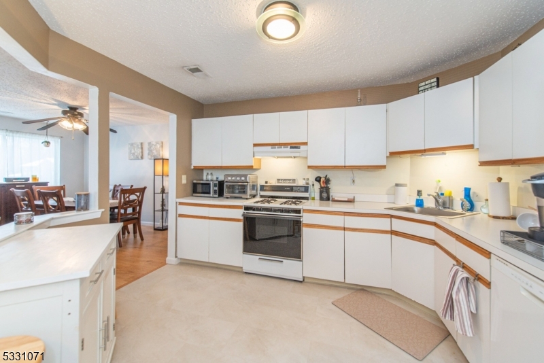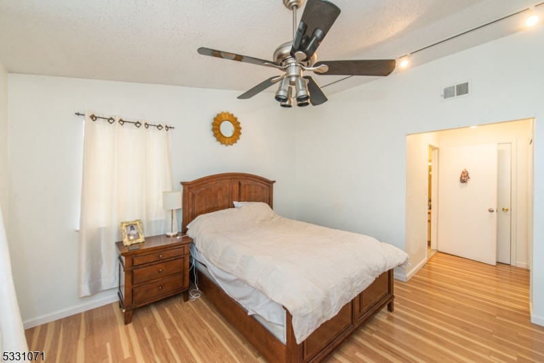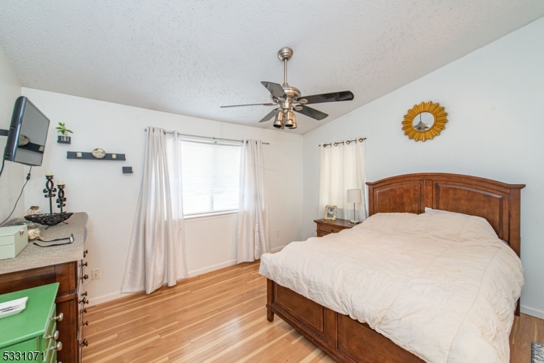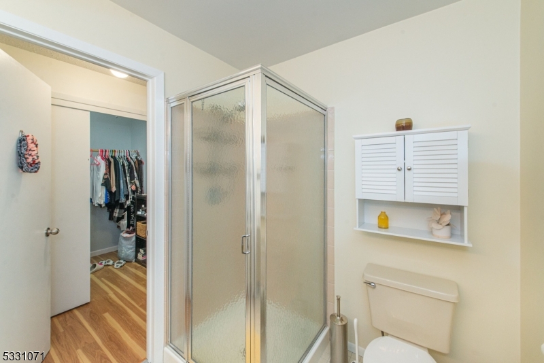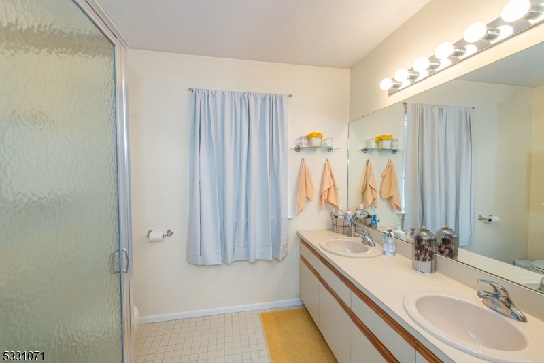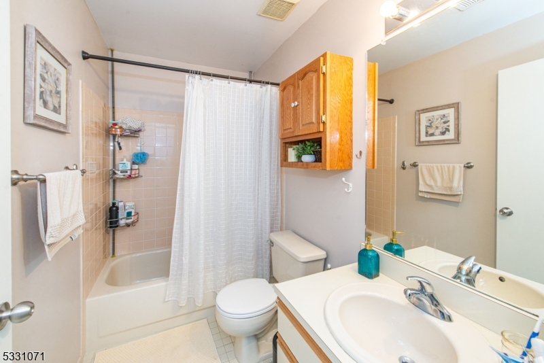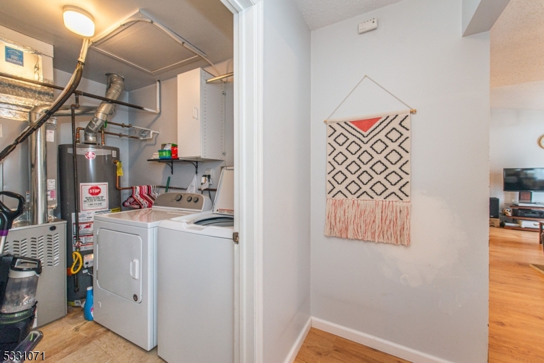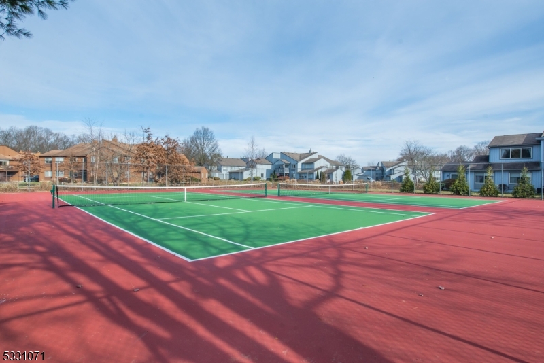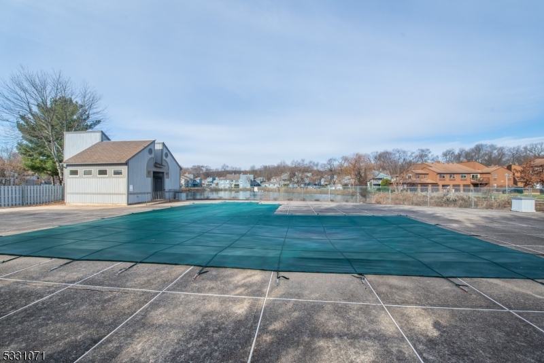80 Drake Ln, 80 | Roxbury Twp.
Spacious 2 Bedroom, 2 Bath Condo. Open Floor Plan for living space includes Eat in Kitchen with plenty of cabinets, Living and Dining Room. Plus Deck and 1-Car Garage with Interior Entrance and Storage Room. Primary Bedroom has Walk in Closet and En Suite Bathroom with Stall Shower & Dual Sinks. Wood Floors. Washer and Dryer included. Newer HVAC. Central Air. Serviced by Public Water, Public Sewers, and Natural Gas. Community Amenities include Outdoor Pool and Tennis Courts. The Drakesville Community is in a prime location, convenient to Highways (Routes 80, 46, 10, 206 & 287) and Public Transportation including Train Service. One Hour to NYC. Close to Hospitals, Schools, Shopping Centers, and Restaurants. Pet-friendly Condo Association. GSMLS 3940155
Directions to property: Route 10 W. R on Drake La. Cross Main St to stop sign. L Drake La. Bldg 10 on R. OR Route 46 to C
