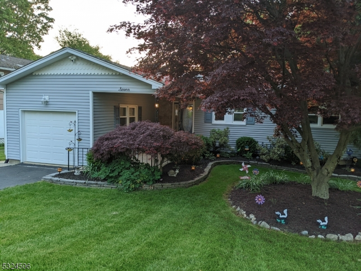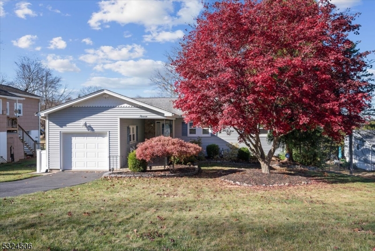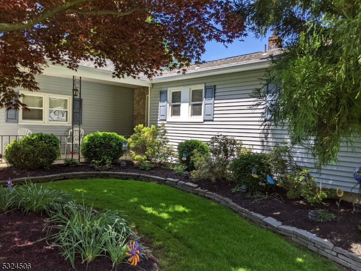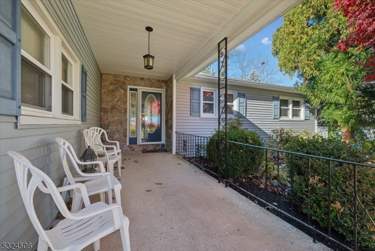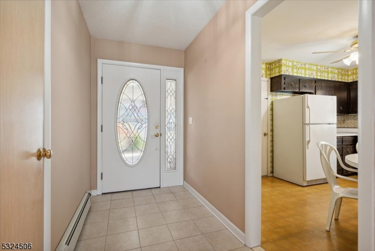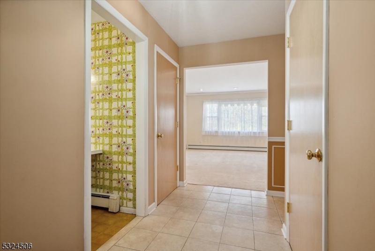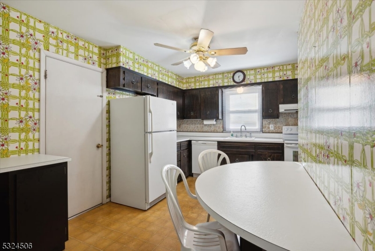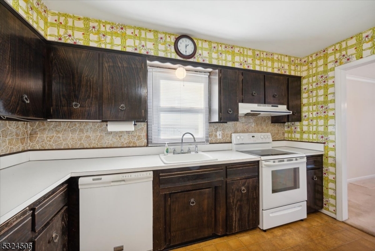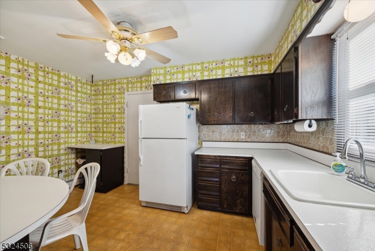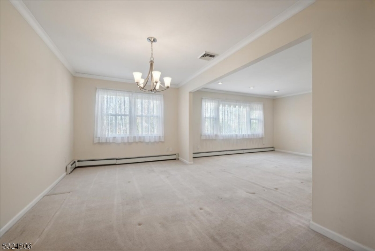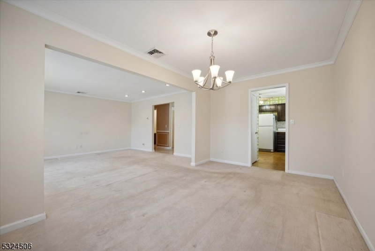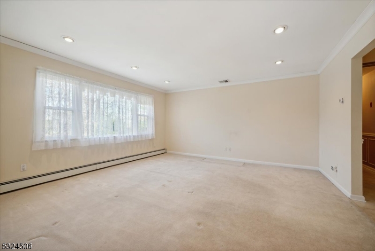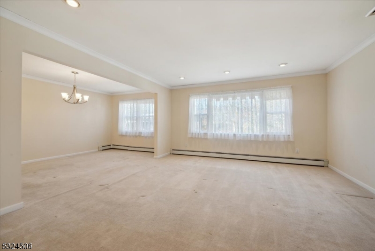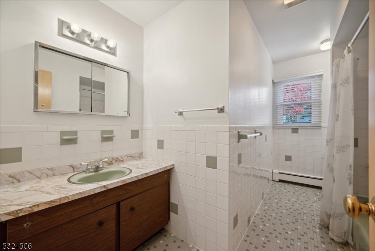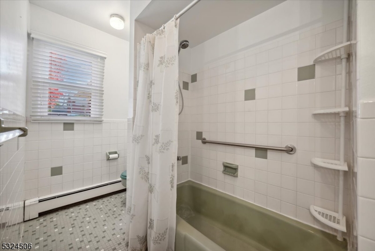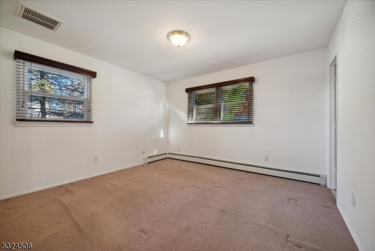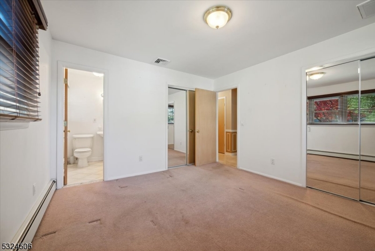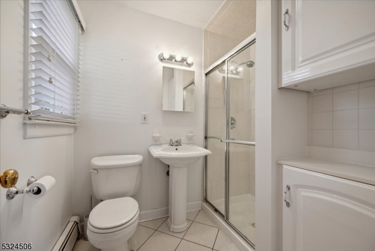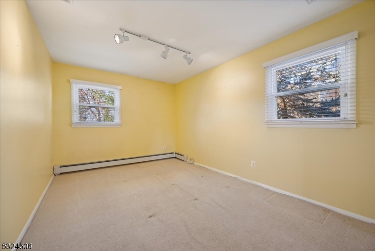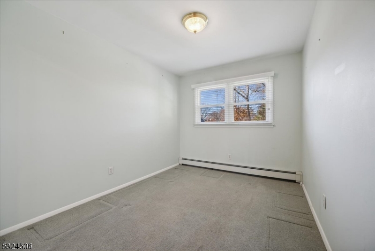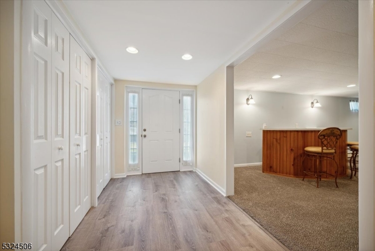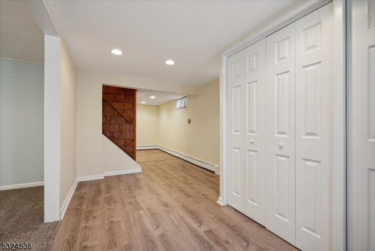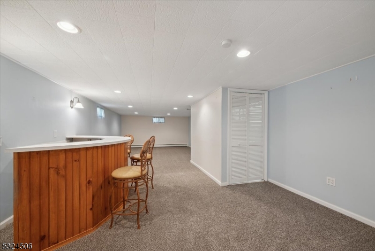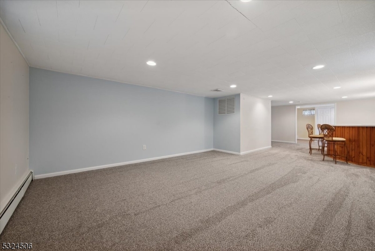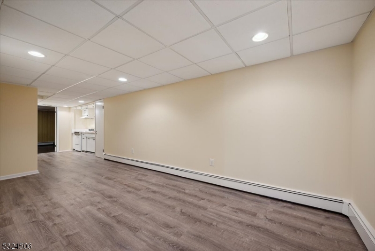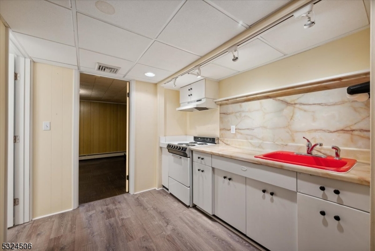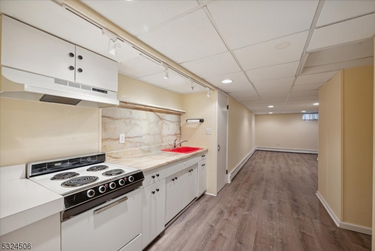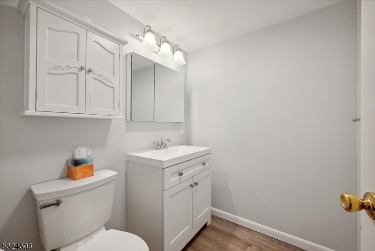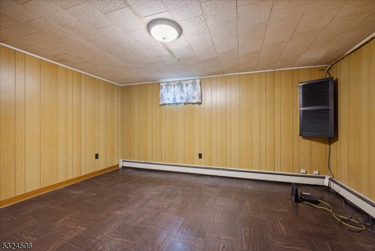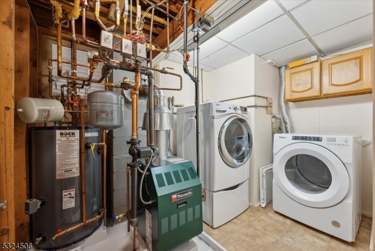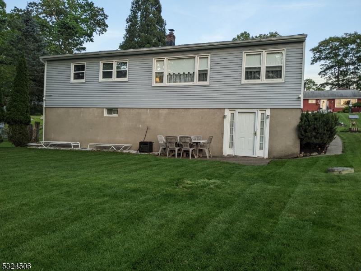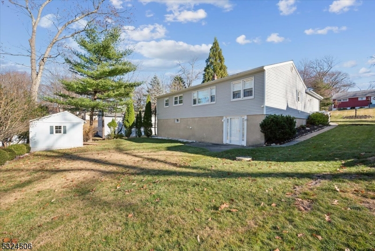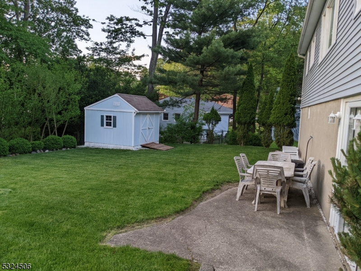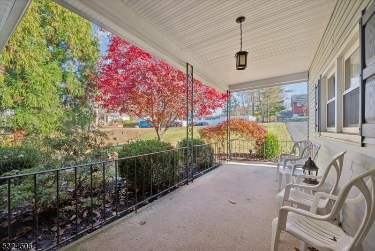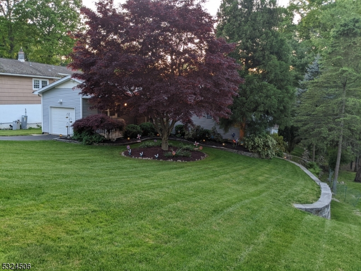7 Matthew Ct | Roxbury Twp.
This ranch-style home offers flexible living options in a great neighborhood setting, off the east shore of Lake Hopatcong! The main floor has an eat-in kitchen, dining room, living room, the main bathroom and three bedrooms. The primary bedroom has a full bath with stall shower which was renovated in 2004/2005. There is hardwood flooring under the carpets on the main level. The walk-out basement is the perfect set up for a separate living space with it's own entrance. The large living area was just newly carpeted, and features a built-in wet-bar. There is an additional room with a closet that could be utilized as a 4th bedroom. Another feature is a kitchenette, and enough space for a dining table. The half bath on this level was renovated in 2021/2022. There was previously a stall shower outside the 1/2 bath that could be added back if desired (the plumbing is still in place), or utilize this spot for a refrigerator in your kitchenette area. New gas furnace installed in 2024, and the water heater is less than 5 years old. Attic is floored for storage. Optional membership available to Shore Hills Country Club which offers a beach/swimming area, boat slips, and club house that can be rented for special occasions. GSMLS 3934598
Directions to property: Mt. Arlington Blvd., Laurie Road, right on Matthew, cross over Ford, property on right.
