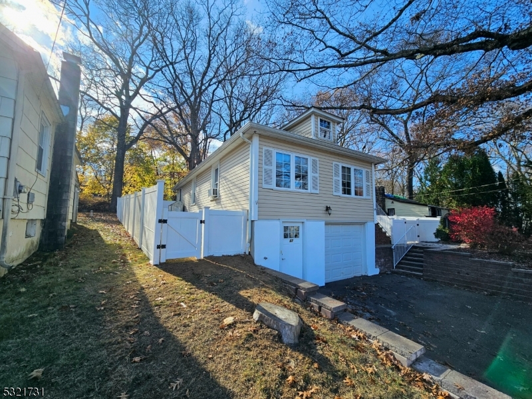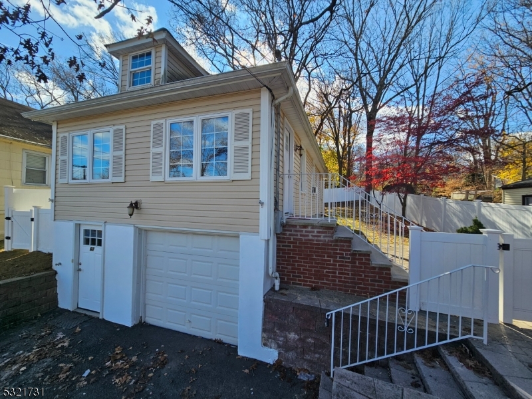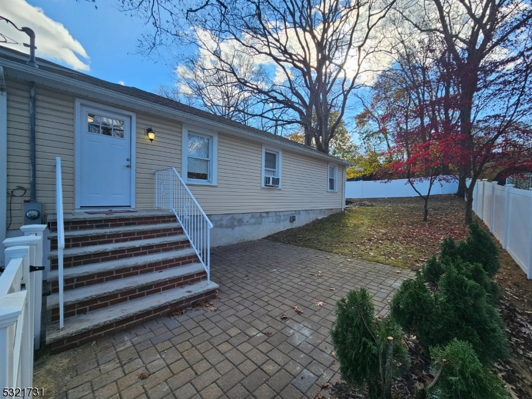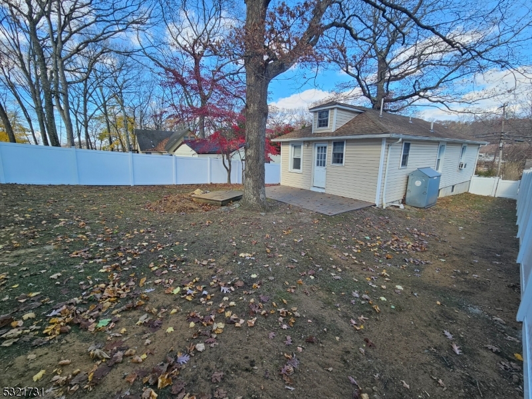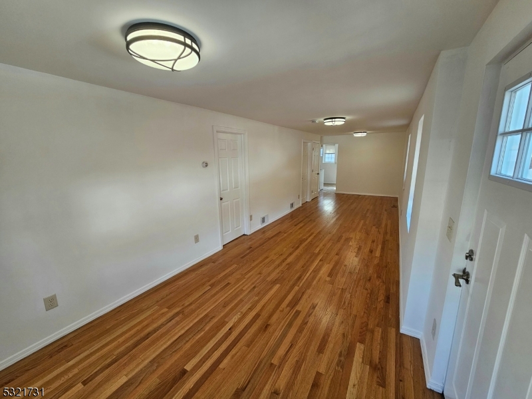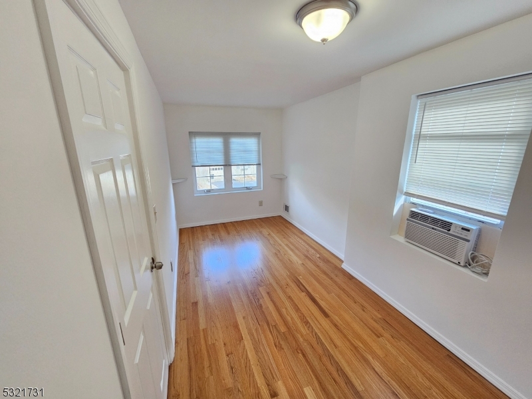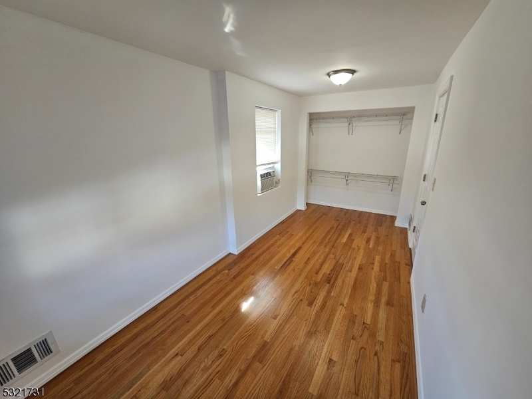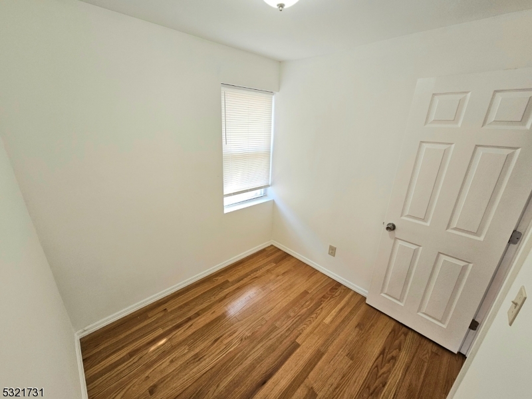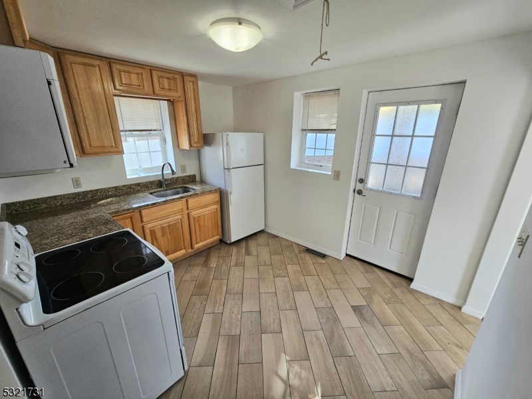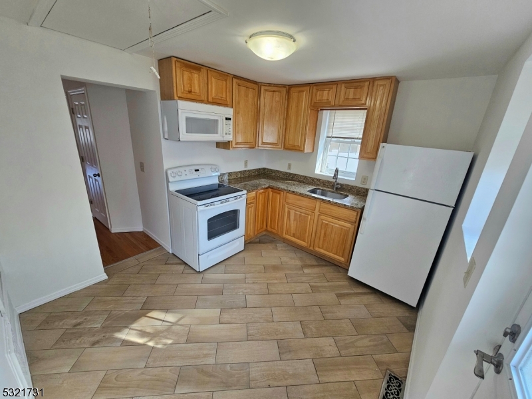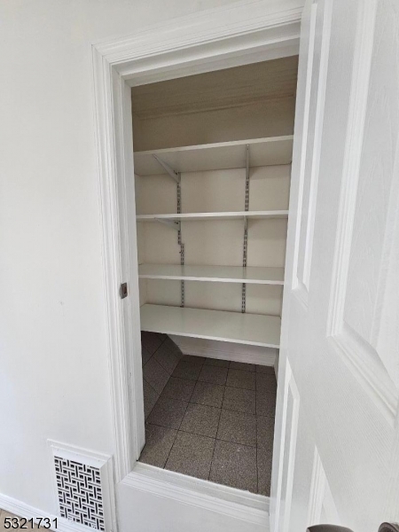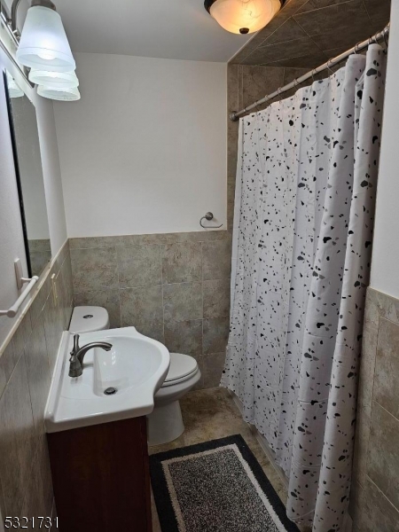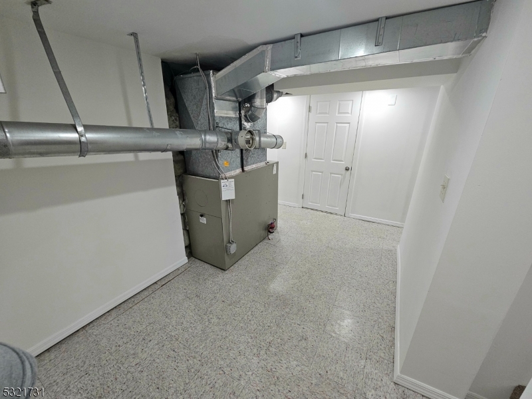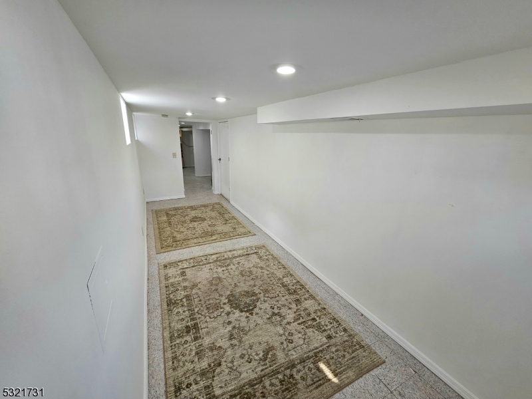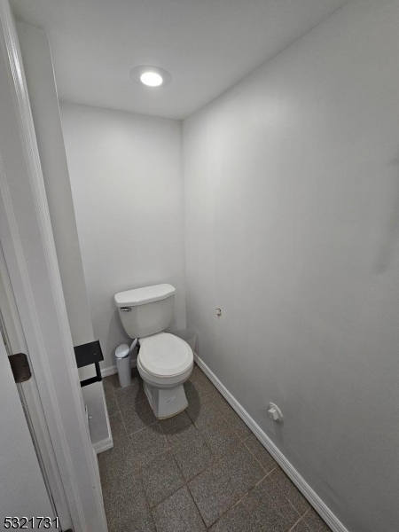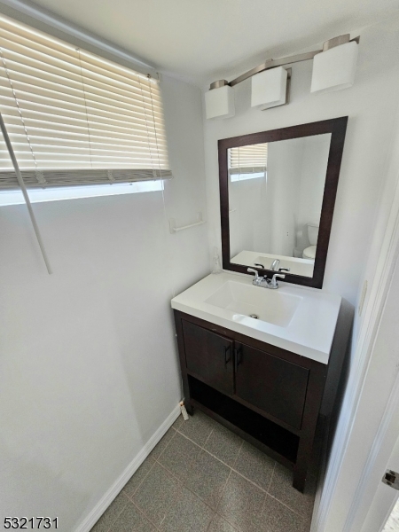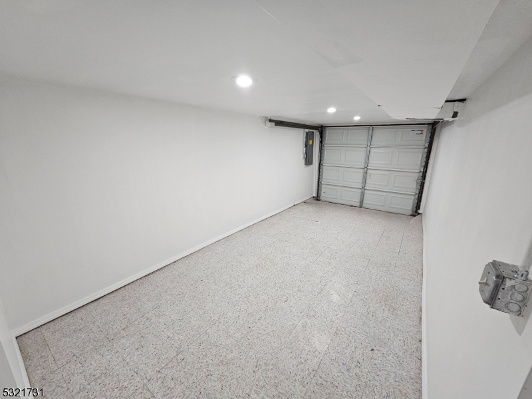67 Oneida Ave | Roxbury Twp.
Welcome to your dream home! This beautifully updated 2 bedroom, 1.5 bathroom elevated ranch-style home offers modern living. Step inside to discover an open-concept layout with hardwood floors, updated kitchen and finished den with attached garage. The primary bedroom has ample closet space, while the additional bedroom that offers flexibility for guests, or a home office. Outside, enjoy the paver patio and newly installed vinyl privacy fence, which is perfect for entertaining, gardening, or simply relaxing. Located in a quiet neighborhood, yet close to schools, shopping, and commuter routes, this home offers the perfect balance of comfort and convenience. Don't miss this move-in-ready gem! Well will be decommissioned. The concrete box in the backyard will be gone and brought to grade. GSMLS 3933733
Directions to property: Mountain Arlington Blvd to Oneida Avenue #67
