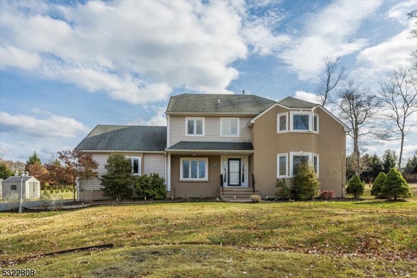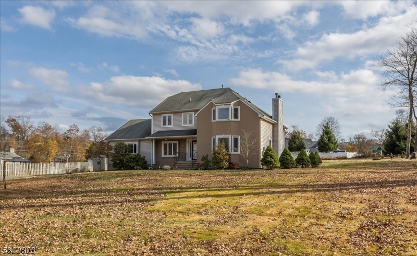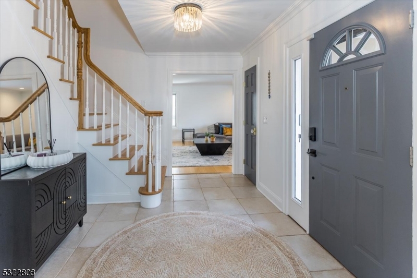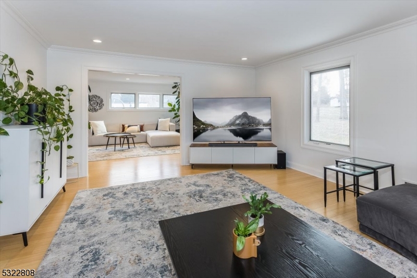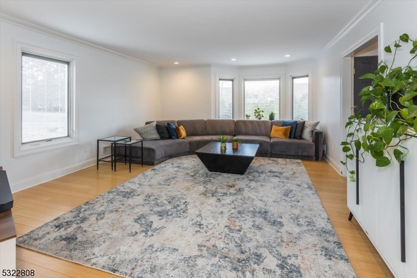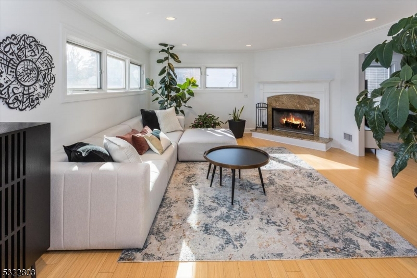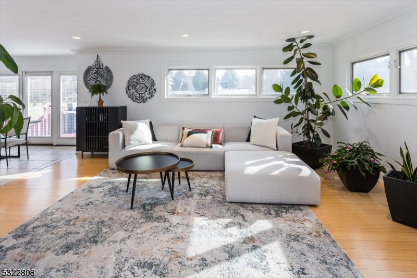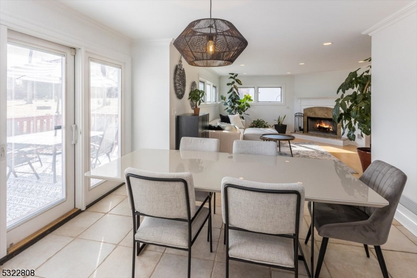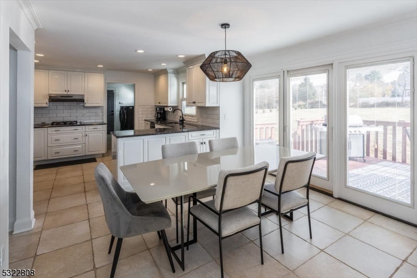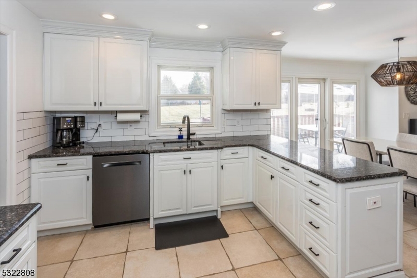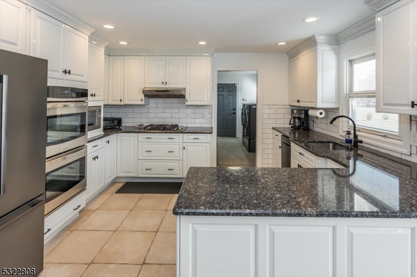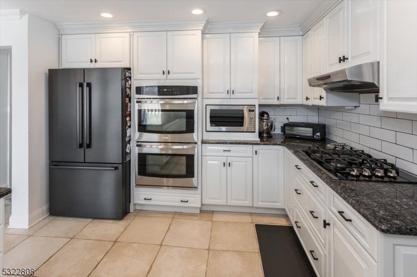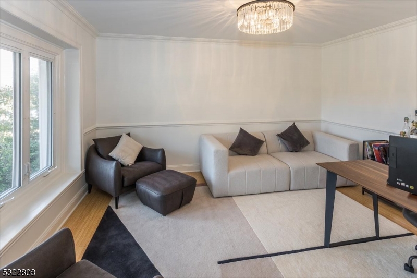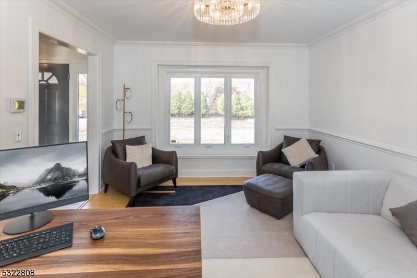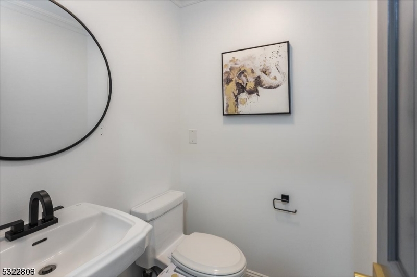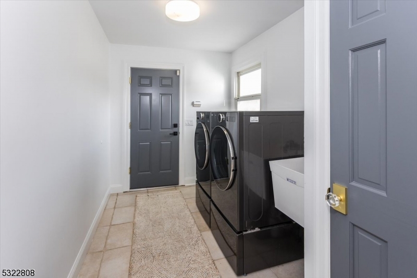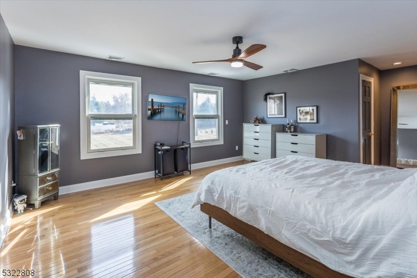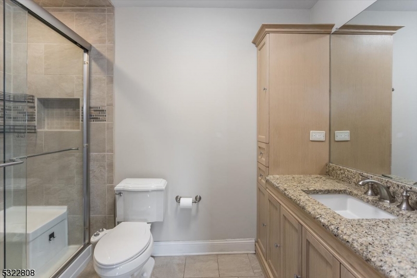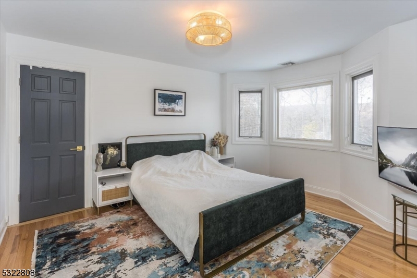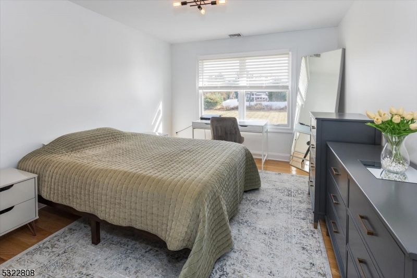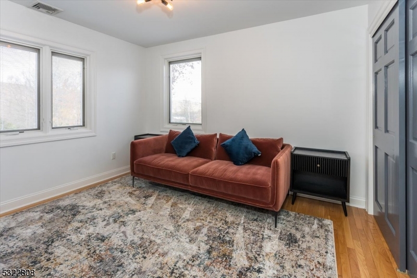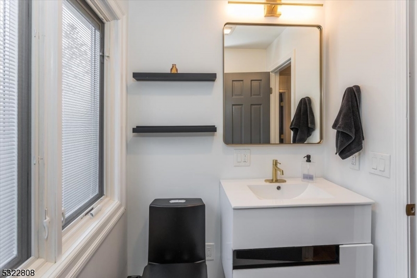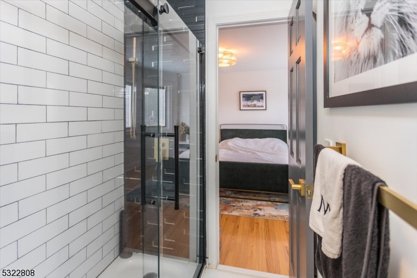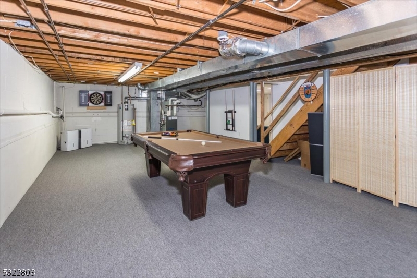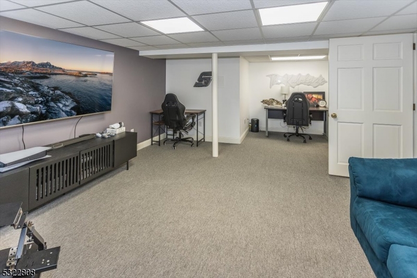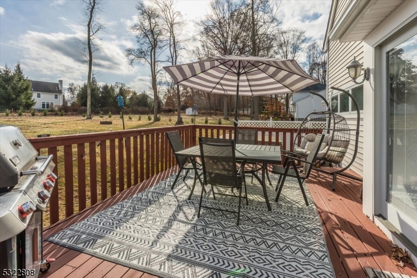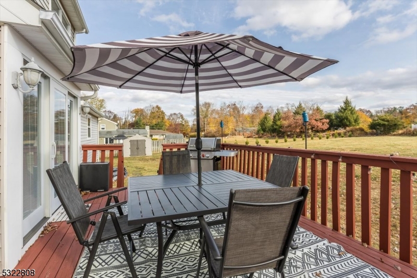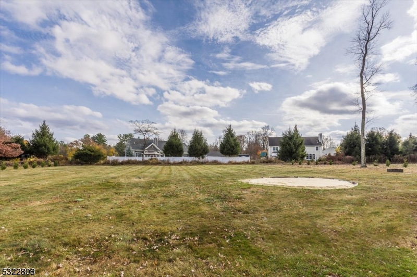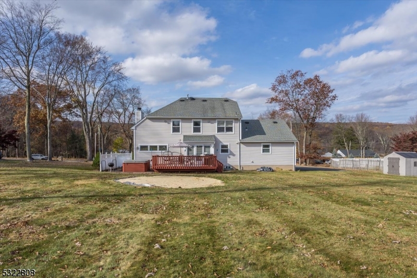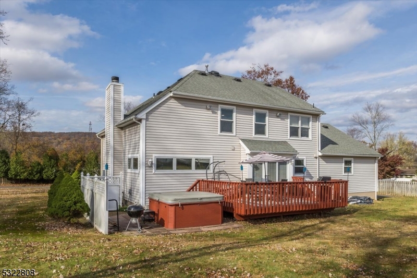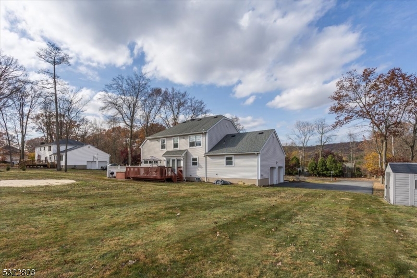20 Alexandria Dr | Roxbury Twp.
This Beautiful home is ready for you to call your own. 1.12 acres of Level and Open property located in desirable Succasunna! Upon entry the first floor has bamboo flooring, LED lighting, Pella windows throughout majority of the home. The Kitchen is done just right with a gas cooktop and double wall oven, completely updated. Flowing openly into the Family room, where the wood burning fireplace is the focal point. The home has a tremendous amount of natural light really brightening up each room. Upstairs has hardwood flooring throughout. The Primary bedroom has a full bath and a walk in closet that you don't want to miss! The Hall bath has been updated and turned into an En Suite with one of the bedrooms. Sliders off the kitchen bring you to the back deck overlooking the most amazing park like yard! The Backyard has plenty of room for a pool and to make into your dream backyard. The neighborhood offers generously spaced homes in a peaceful setting. This home comes with a Whole House Generator. Natural Gas, Public Water, 2 AC units. The location is great: close to Dining, Shopping and Mass Transit. GSMLS 3933055
Directions to property: Rt 10 to S Hillside ave to Carey rd, Left onto Alexandria Dr
