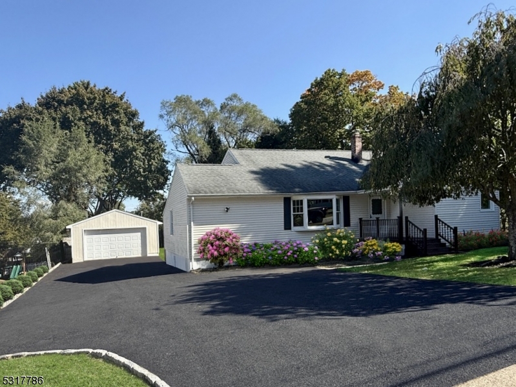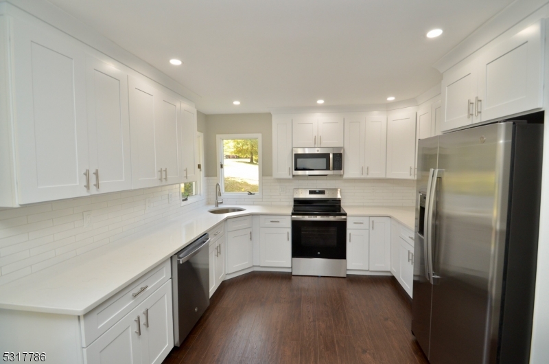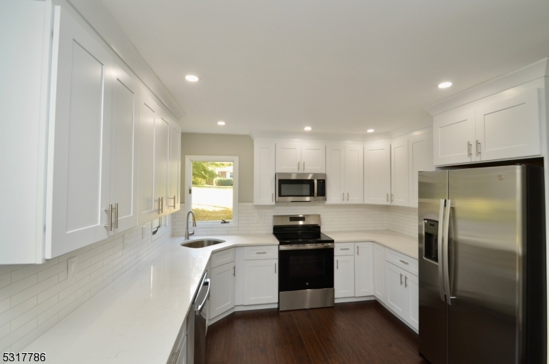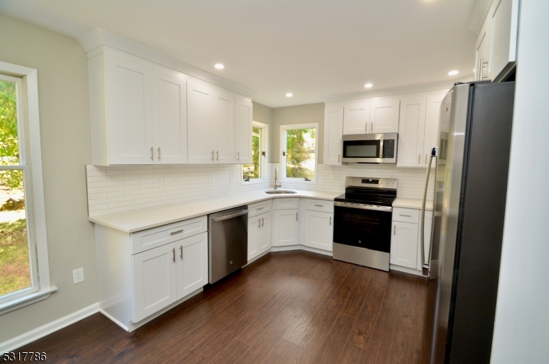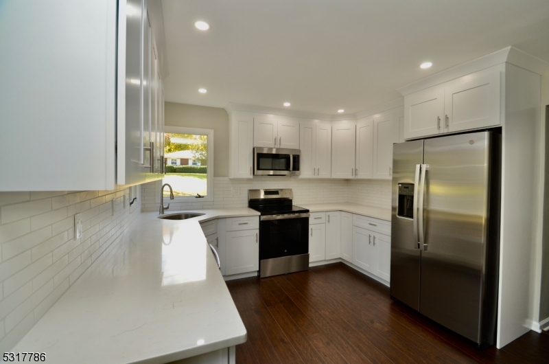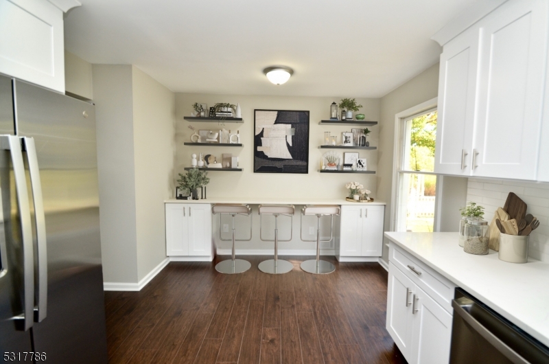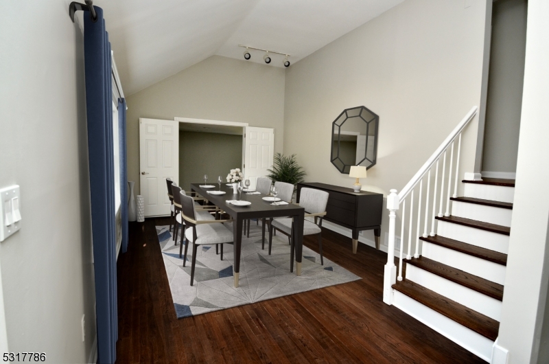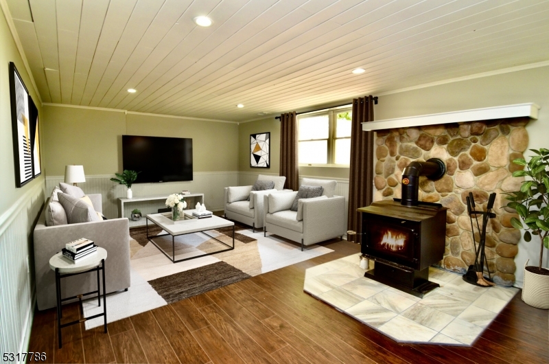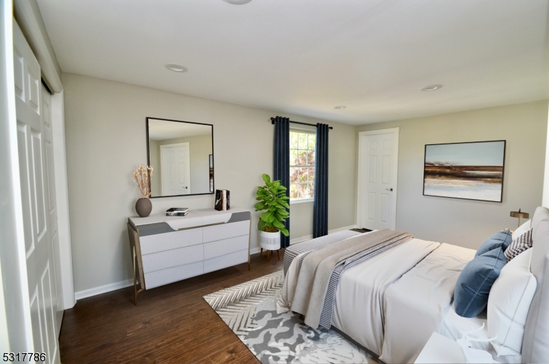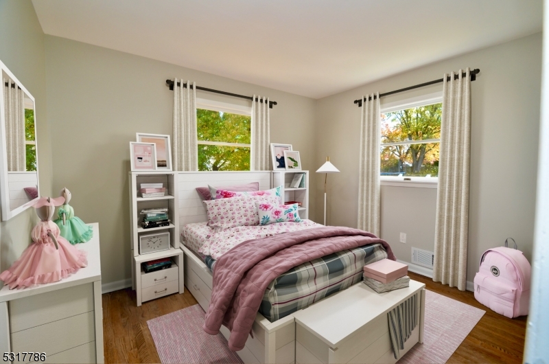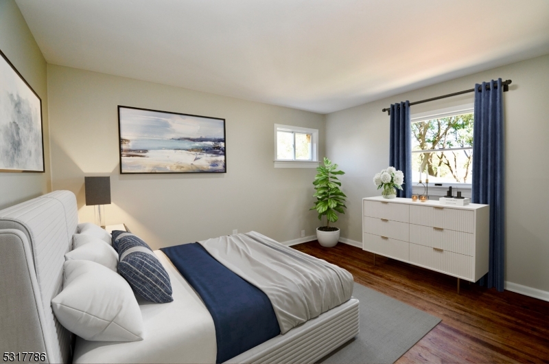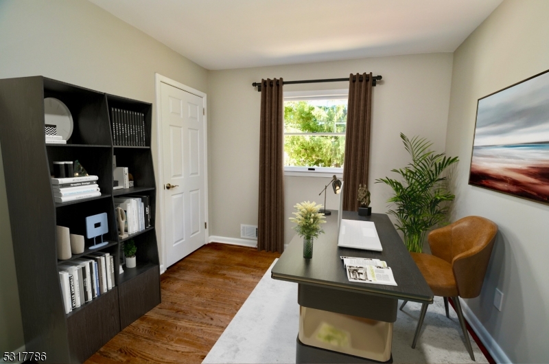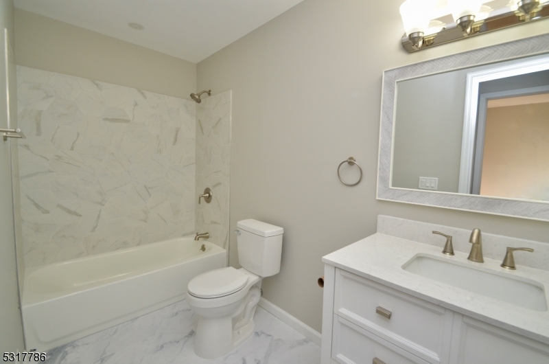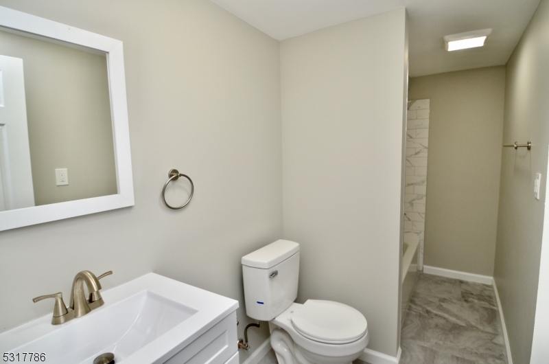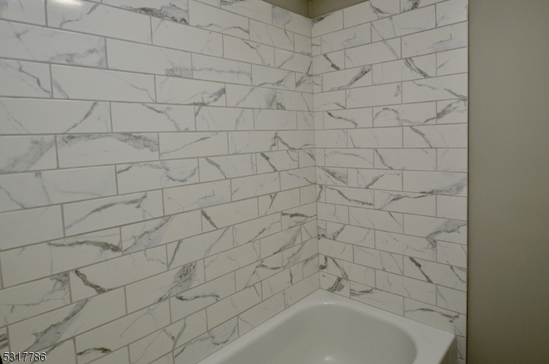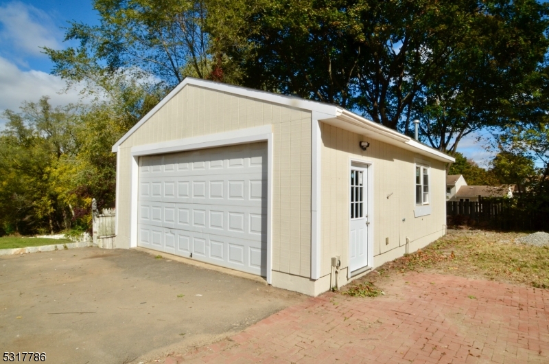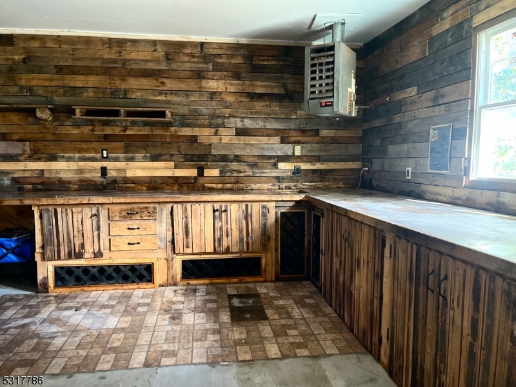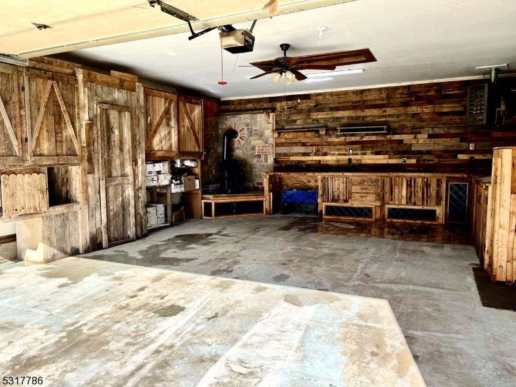7 Golf Course Rd | Roxbury Twp.
WOW!! RENOVATED (VERY DECEIVING-MUCH LARGER THAN IT LOOKS) 4 BEDROOM SPLIT LEVEL WITH AN OVERSIZED DETACHED 2 CAR HEATED GARAGE LOCATED IN SUCCASUNNA, ONE OF ROXBURY'S MOST DESIRABLE AREAS. THIS CUSTOM HOME FEATURES A MULTI-LEVEL OPEN FLOOR PLAN, BRAND NEW CUSTOM KITCHEN WITH QUARTZ TOPS, TILED BACK SPLASH, STAINLESS STEEL APPLIANCES AND COZY BREAKFAST NOOK. LARGE FAMILY ROOM WITH A WOOD BURNING STOVE THAT LEADS TO A PRIVATE REAR YARD WITH A PAVER PATIO AND FIRE PIT. FORMAL DINING ROOM WITH MANY OPTIONS, 4 NICE SIZE BEDROOMS AND 2 BRAND NEW FULL BATHROOMS. OTHER AMENITIES INCLUDE HARDWOOD AND LUXURY VINYL FLOORING THROUGHOUT, RECESSED LIGHTING, MUD ROOM OFF REAR ENTRY, GROUND FLOOR LAUNDRY ROOM, CENTAL AIR CONDITIONING, NATURAL GAS HEAT AND HOT WATER, PUBLIC WATER AND SEWER. LARGE DETACHED 2 CAR GARAGE FINISHED WITH BUILT IN CABINETS WITH A WOOD BURNING STOVE AND GAS HEATER. GREAT FOR THE CAR ENTHUSIAST, CRAFTSMEN, HOBBYIST OR AT HOME CONTRACTOR. MINUTES FROM HORSESHOE LAKE AND SHOPPING. CLOSE TO MAJOR ROUTES AND PUBLIC TRANSPORTATION. GSMLS 3929059
Directions to property: 7 GOLF COURSE RD, SUCCASUNNA
