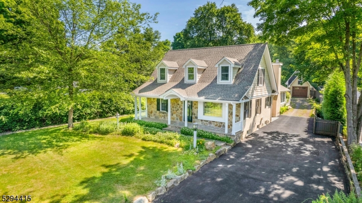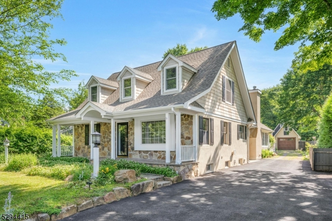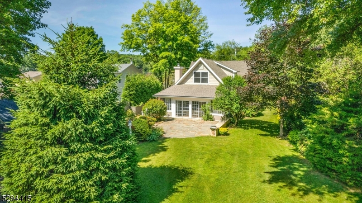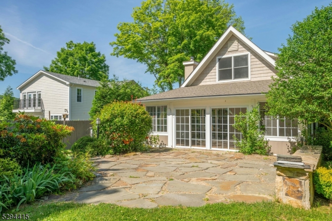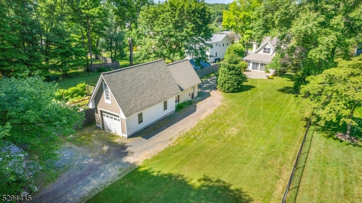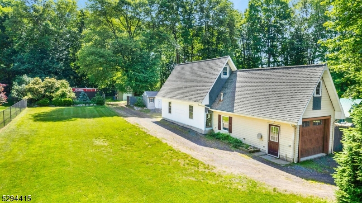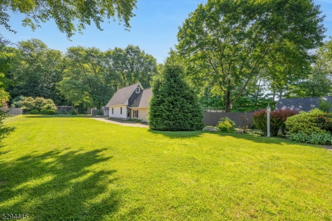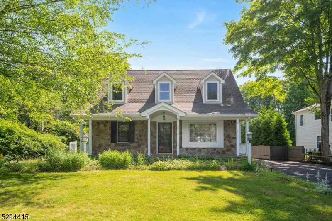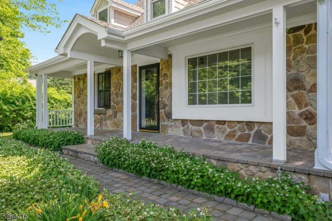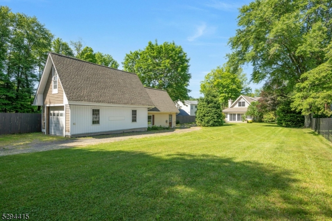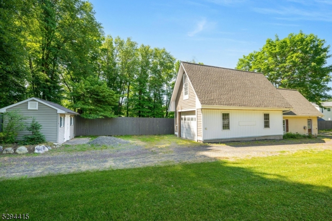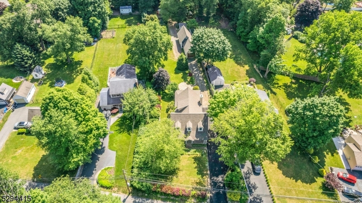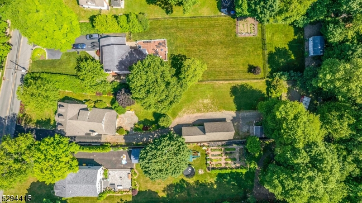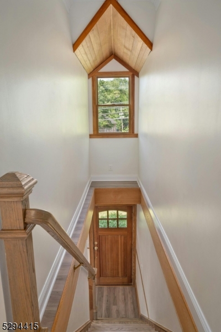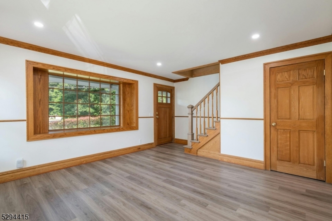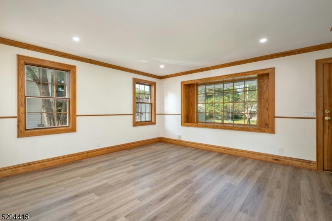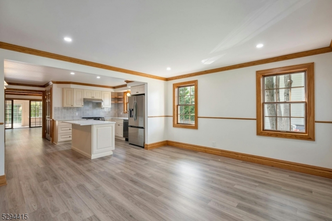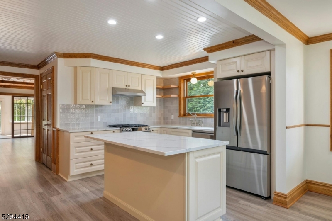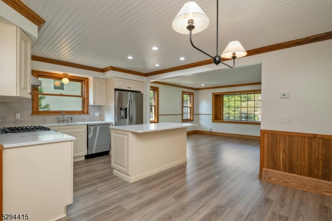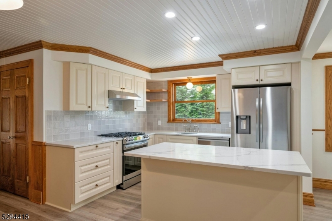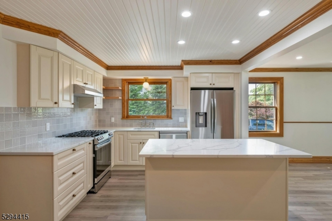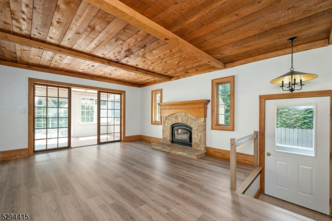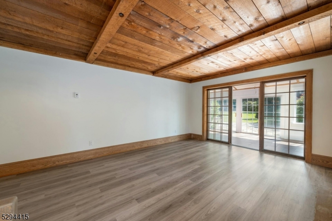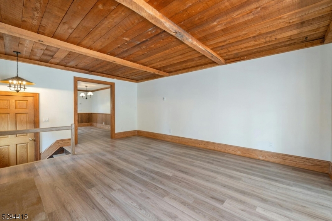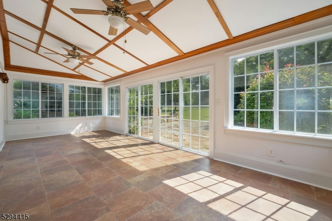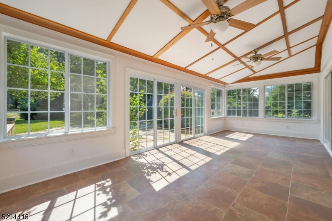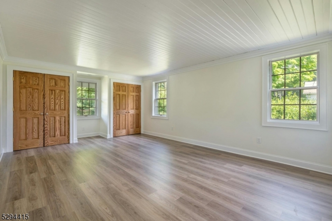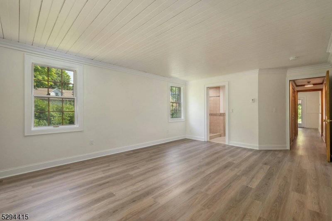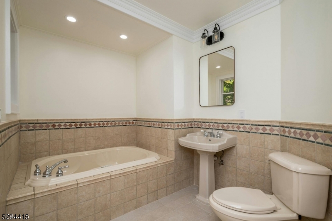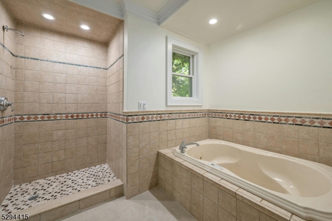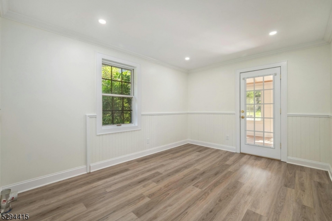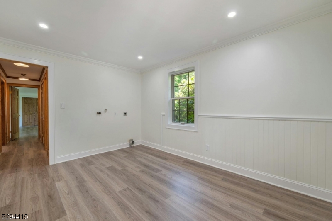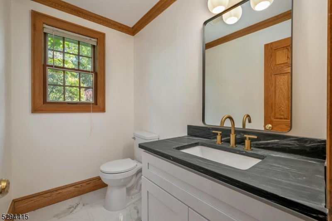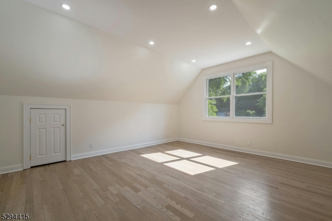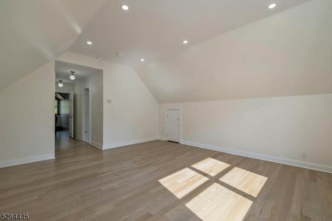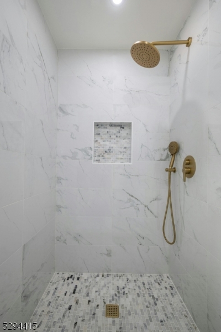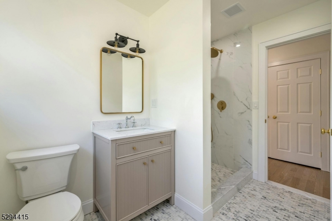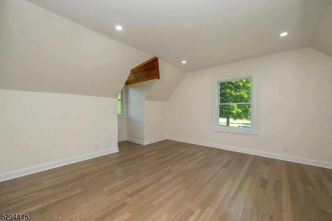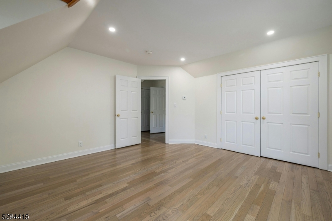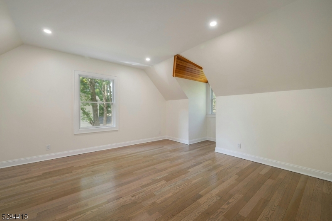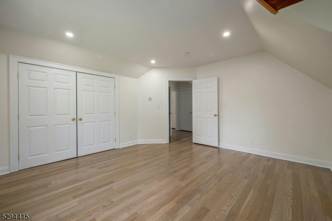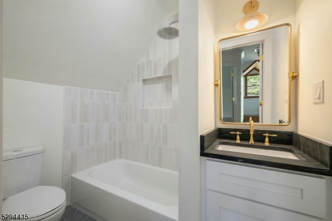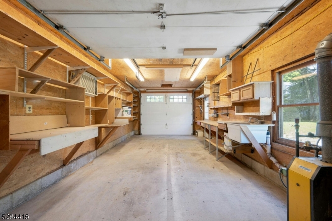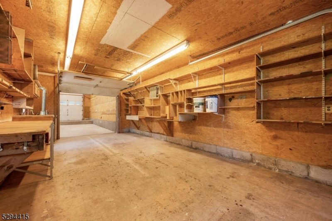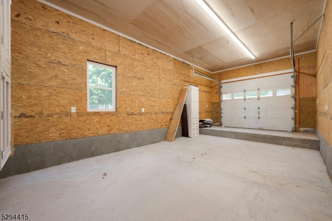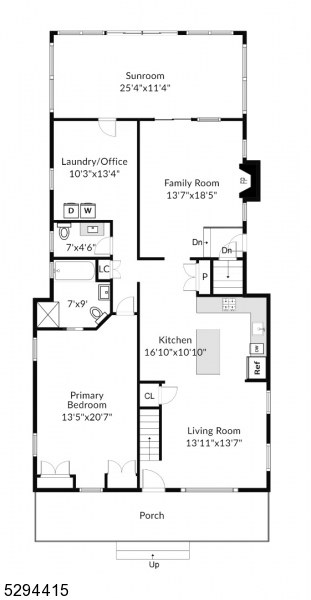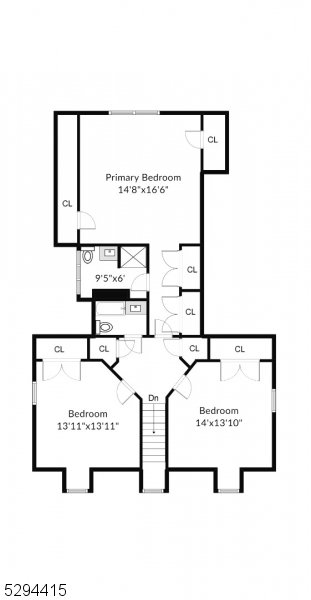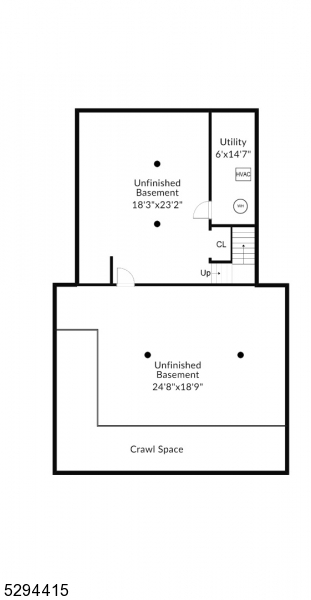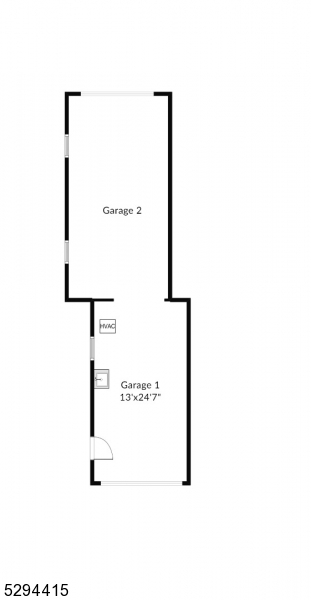57 Unneberg Ave | Roxbury Twp.
You're in luck! Back on the market. (Ask for details.) This extraordinary level and private 1-acre pool-size property, captivating custom home, and immense multi-car garage (with electric, heat, and plumbing!) offer delightful surprises at every turn. As you pull into the freshly paved driveway, you're welcomed by a colorful garden and charming rocking chair porch. Step inside to a 2-story entry, handsome wood trim, gorgeous new Zalan radiant heat floors, fresh white paint, and Pella windows. The new eat-in kitchen features warm white cabinetry, quartz countertops, beadboard wainscoting, Samsung stainless steel appliances, a large center island, and pantry. The adjacent family room is warm and inviting with a beamed ceiling and stunning stone fireplace. From here, step into a white, bright sunroom overlooking the slate patio and expansive yard. This floor also offers a large bedroom with an ensuite bath, powder room, and a den pre-plumbed for convenient laundry. Upstairs, note the beautiful hardwood floors, also with radiant heat. The distinctive architectural feature over the staircase window is echoed in two of three bedrooms on this floor. These two spacious bedrooms each have extra large closets and share an updated hall bath. The primary suite offers two immense closets plus under-eaves storage, a beautiful spa-like bath with large stall shower, and view of the private backyard and woods. The garage is ideal for a car enthusiast, workshop, gym, or studio. GSMLS 3928264
Directions to property: Hillside Avenue to Condit Street to Unneberg, or Eyeland Avenue to Unneberg
