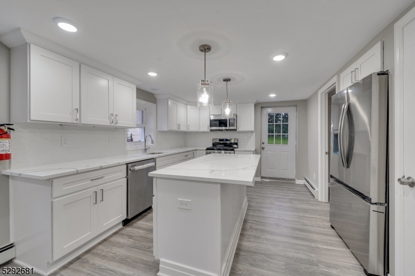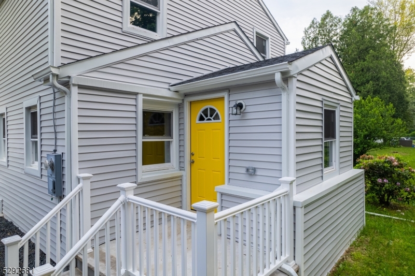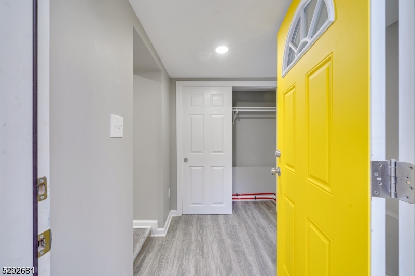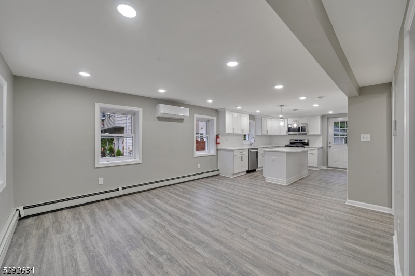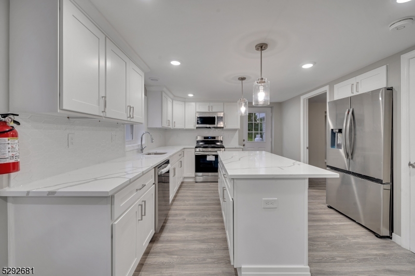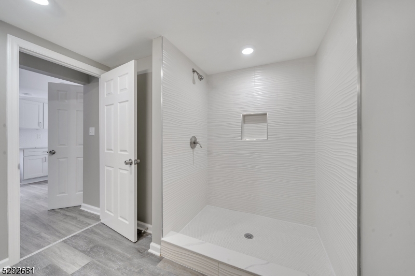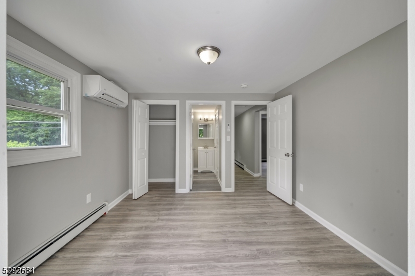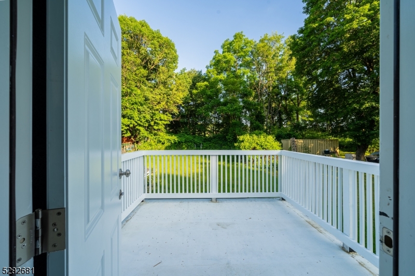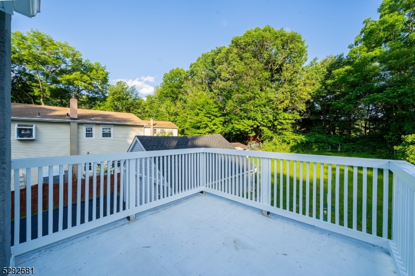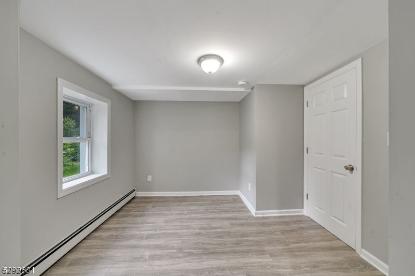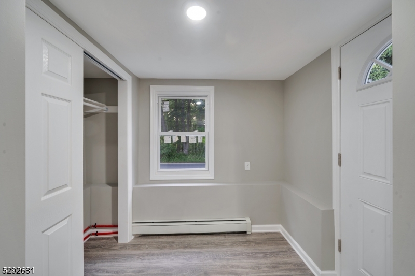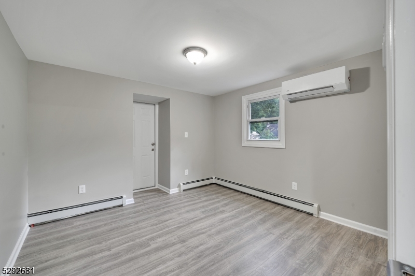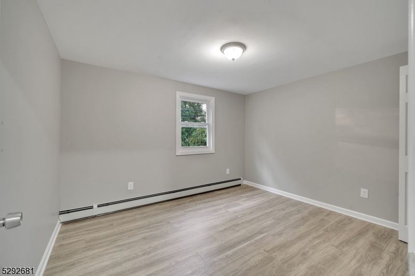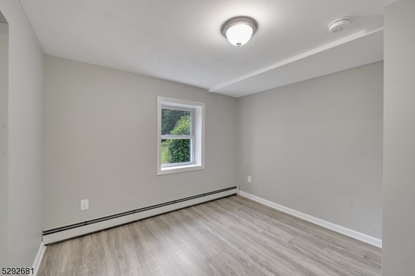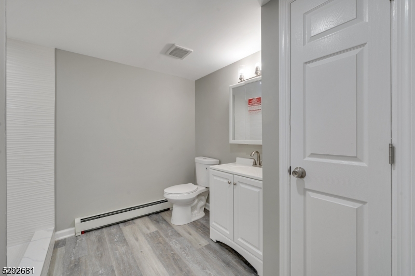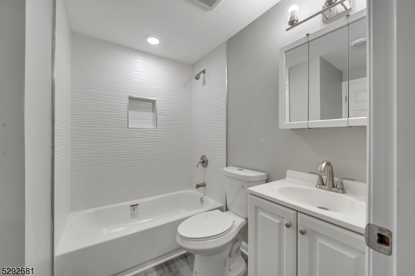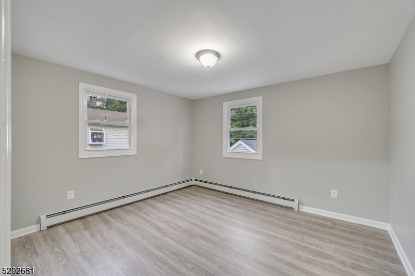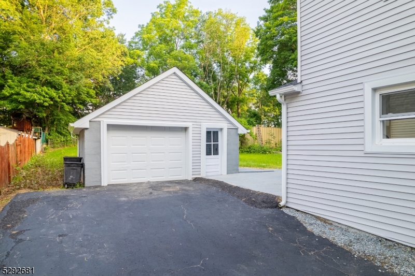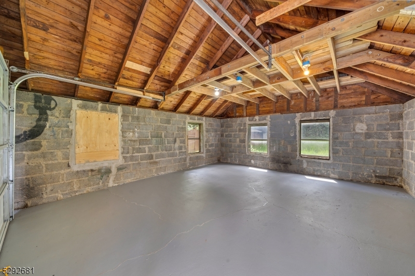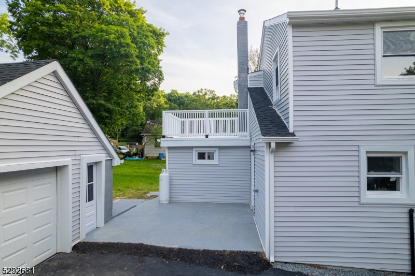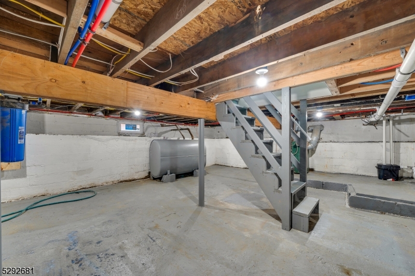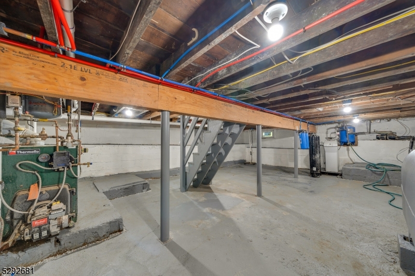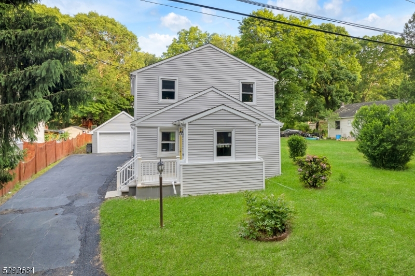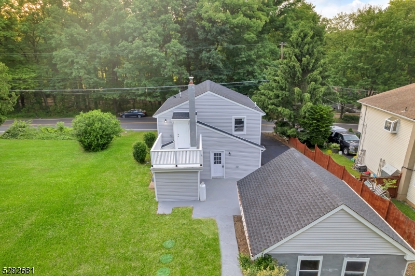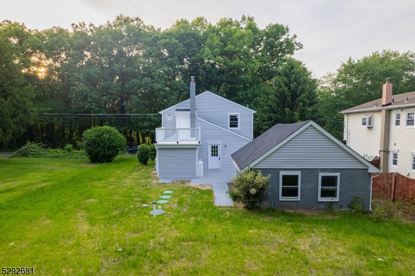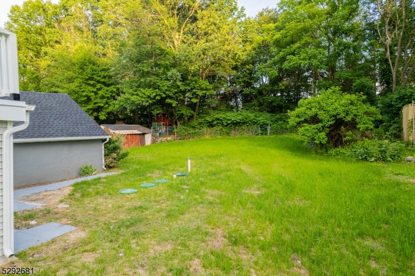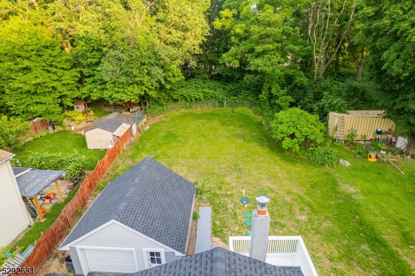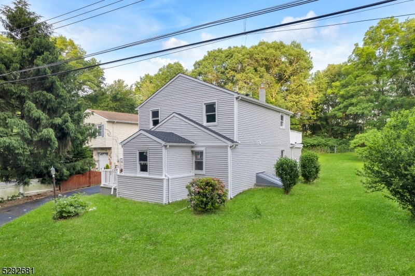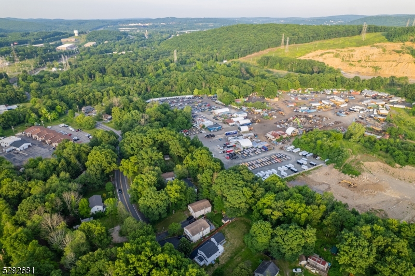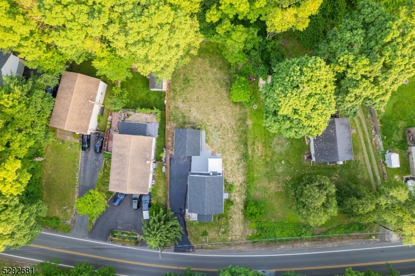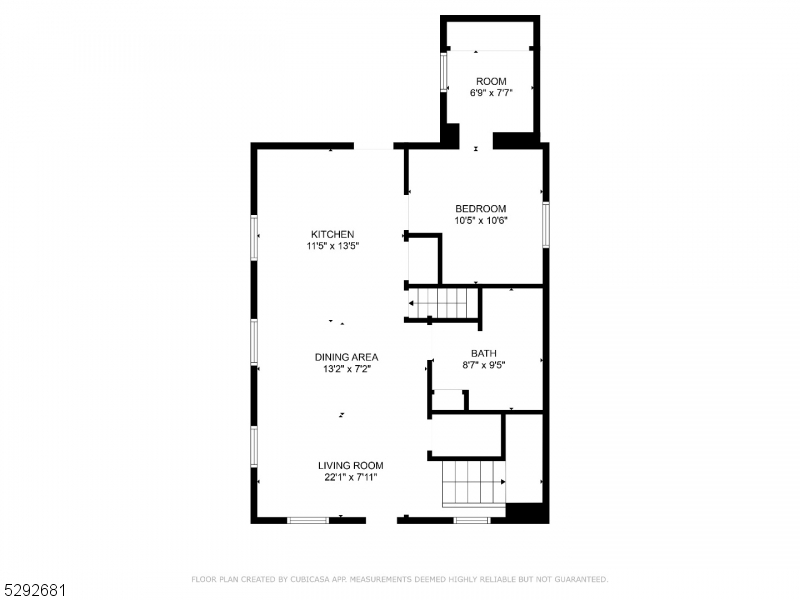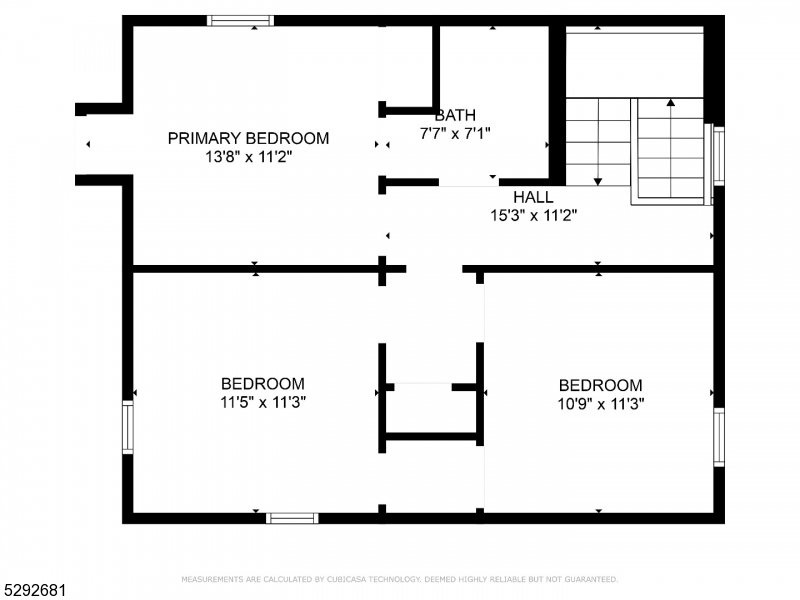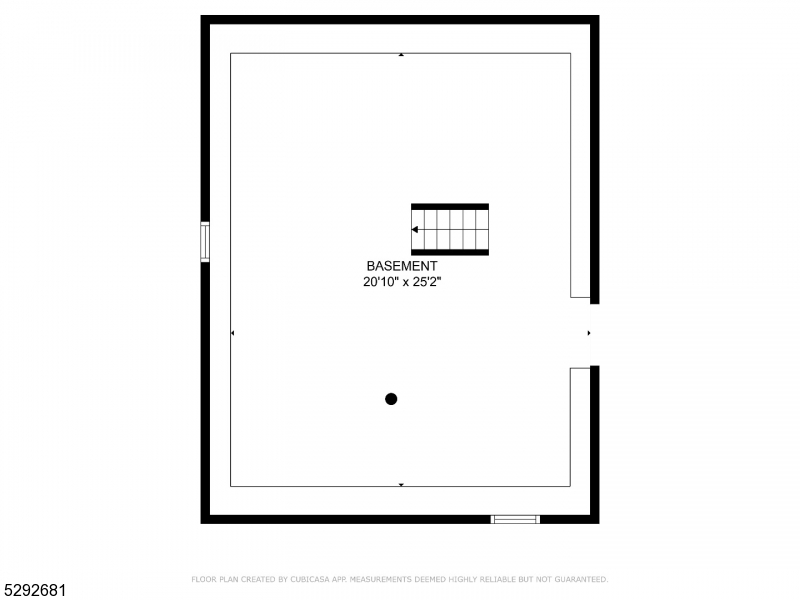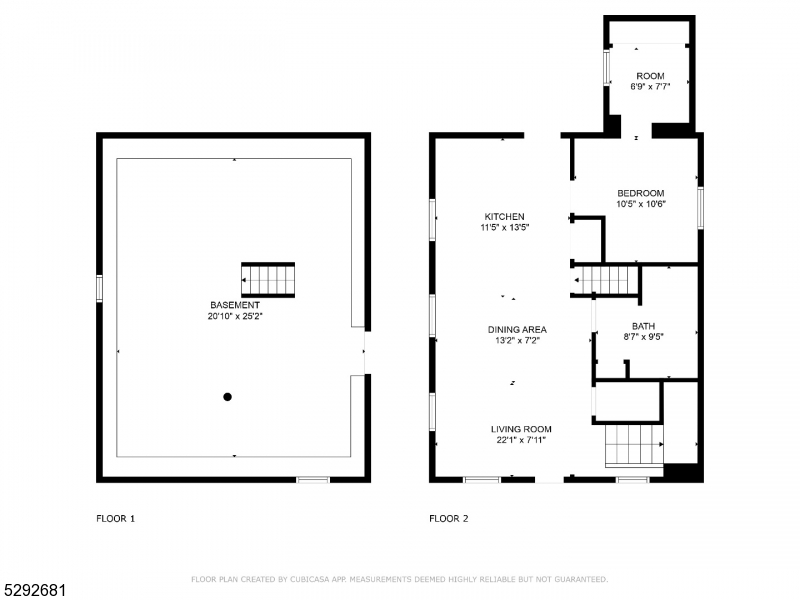376 W Dewey Ave | Roxbury Twp.
Back on market! Buyer couldn't perform. Beautiful fully renovated 4 bed, 2 bath colonial w/ high-end luxury finishes in the heart of Roxbury near Wharton boarder. Everything is brand new. Gorgeous all new LVP floors throughout + designer lighting. All new walls, ceilings, trim, doors, + newly painted interior. Brand new open-concept kitchen w/ center island + SS luxury appliances: gas (propane) stove w/ microwave hood vent, dishwasher, French door refrigerator w/ water filter + ice maker; custom solid wood shaker cabinets, QUARTZ countertops, w/ contemporary luxury backsplash. Kitchen opens to large separate living/dining area perfect for entertaining. Massive front living area + large foyer. All new full bathroom on 1st w/ tub. 4th bedroom on 1st fl. Laundry in basement w/ new washer and dryer. New forced hot water baseboards throughout, new mini split ACs on each floor. All new plumbing + electric. ALL NEW SEPTIC SYSTEM. All new windows. BRAND NEW ROOF. All new vinyl siding. Large rear porch off huge master bedroom on 2nd floor. Massive master bathroom w/ optional 2nd entry from hallway. Large shower in master bath. Plenty of large closets/storage throughout. Private driveway. Detached garage w/ extra storage. Rear entrance off kitchen opens to huge private back yard. Vacant, easy to show. 6 min drive to Costco. 16 min drive to Whole Foods. Easy access to Major Highways. Listing broker is owner of LLC which owns the property. Survey + Seller's Disclosure available. GSMLS 3906314
Directions to property: From NY495-W take the NJ-3 W Exit. Take I-80W to NJ-15. Take exit 34A from I-80W. Drive to E Dewey A
