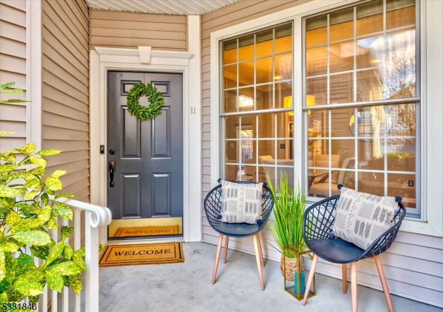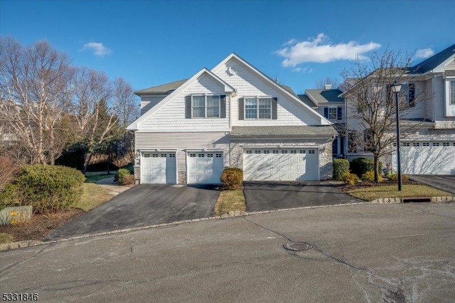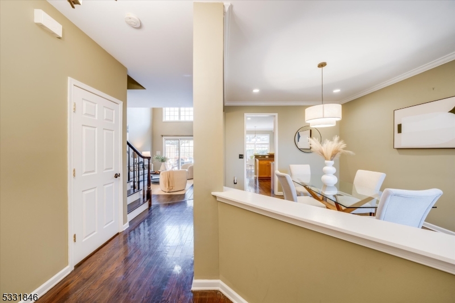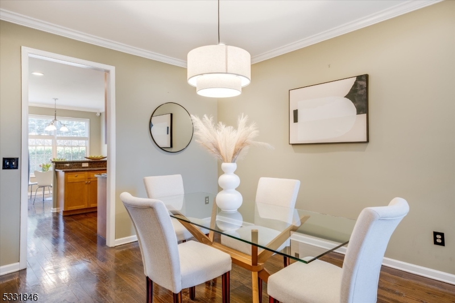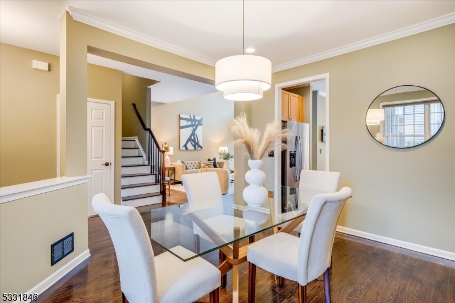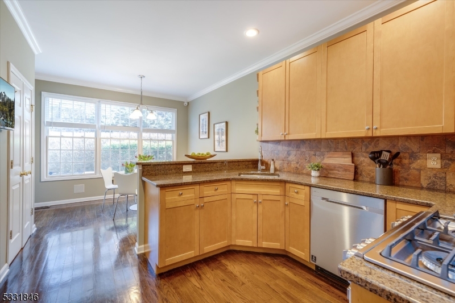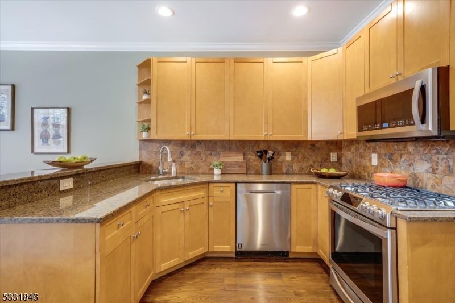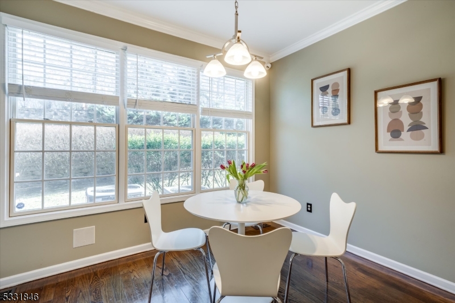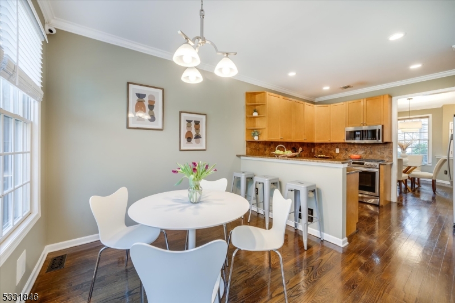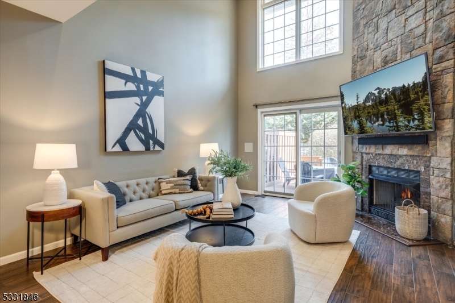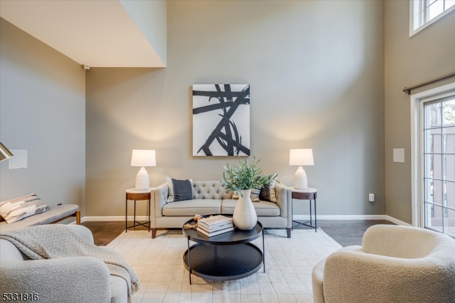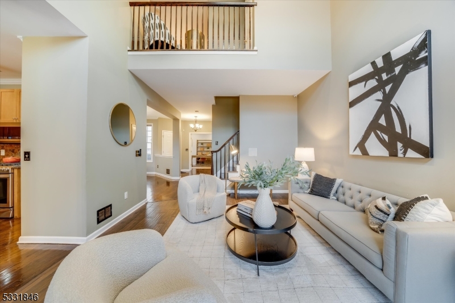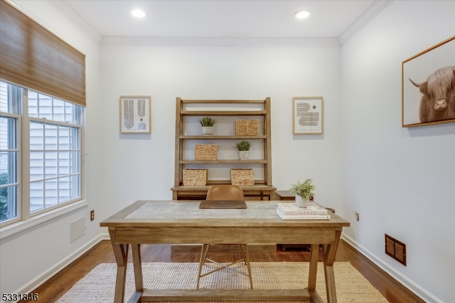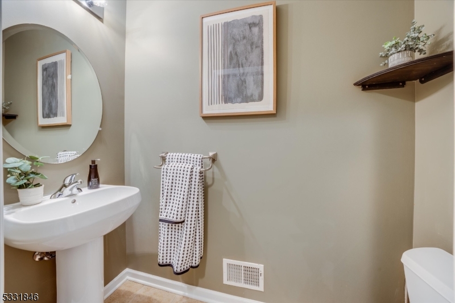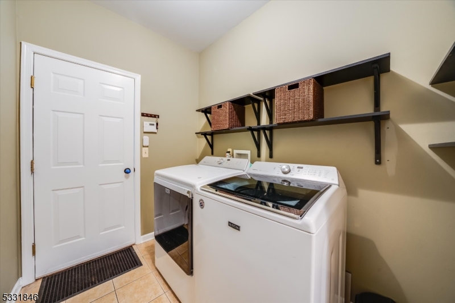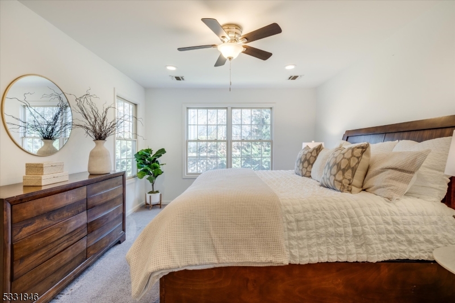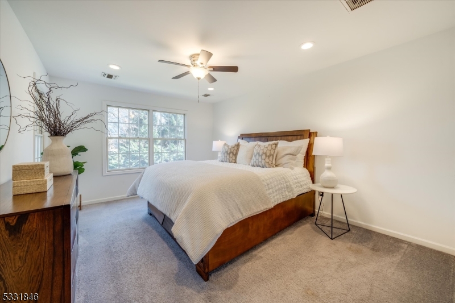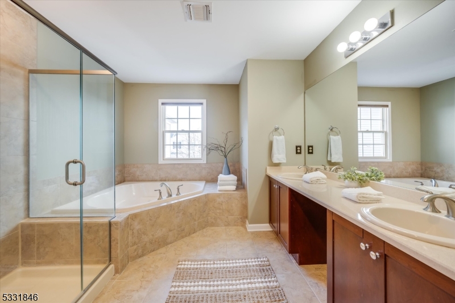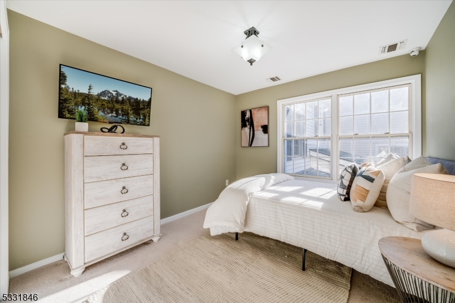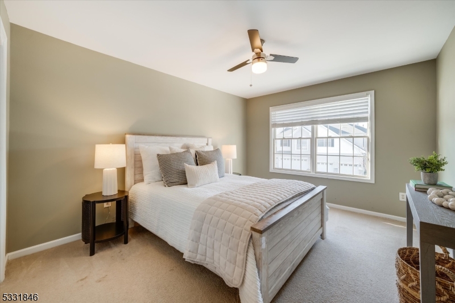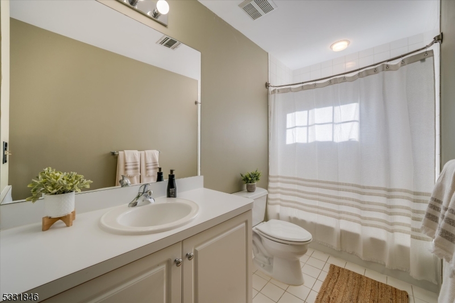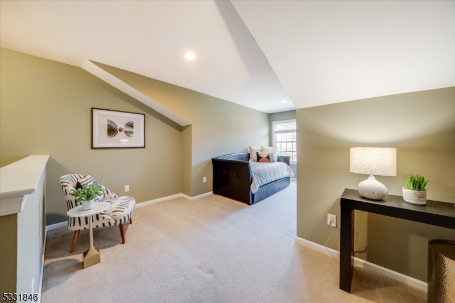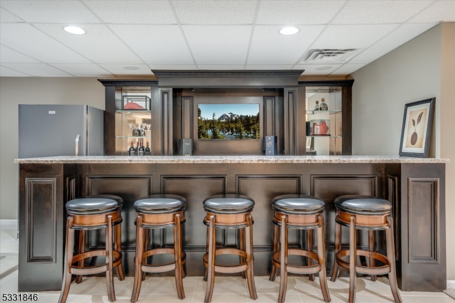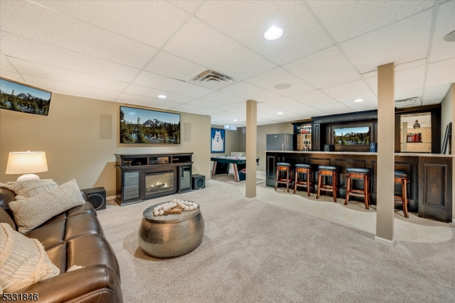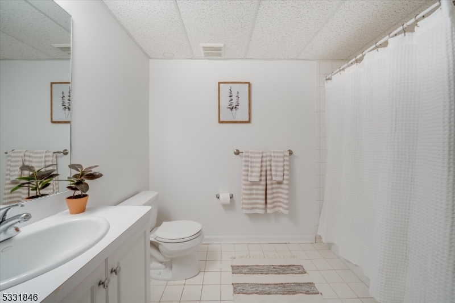11 Cheryl Ln | Roseland Boro
Welcome to this sophisticated & impeccably maintained townhouse, where modern elegance meets convenience in the desirable Roseland Green community. This spacious 3-bedroom, 3.1-bathroom home features a contemporary open layout with thoughtful design elements and high end finishes.The main level showcases an updated eat-in kitchen with sleek granite countertops, stainless steel appliances, a breakfast bar & cozy dining nook. The living room boasts a striking vaulted ceiling with a stone accent wall, a gas fireplace, and sliding doors leading to a large private deck perfect for relaxation or entertaining. A formal dining room, spacious office, powder room, and convenient mudroom/laundry area complete this level w/ direct access to the 2 car garage. The 2nd floor offers a luxurious primary suite with custom walk-in closet & spa-like ensuite bath with a double vanity, jetted tub, and shower. 2 additional generously sized bedrooms and full bath provide ample space for guests. 3rd floor hosts endless possibilities, a cozy den, guest suite, or playroom. Natural light pours in through the large windows throughout the home.The finished basement is a true entertainer's dream, complete w/custom bar, wine fridge, and full bath. Beautifully landscaped grounds, including a pool, tennis courts, playground, basketball court, and a clubhouse with gym. Low HOA fees. Nearby excellent schools, parks, clubs, shopping, dining and NYC transportation. GSMLS 3941931
Directions to property: Eagle Rock to Harrison, Left on Hyer Farm Road, Left on Cheryl. Park in Guest Parking.
