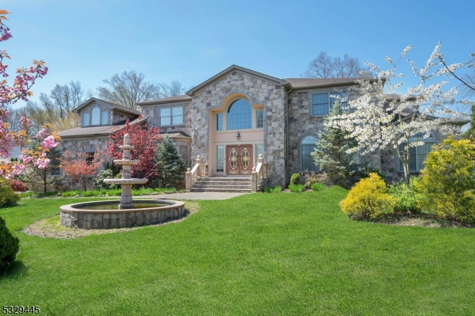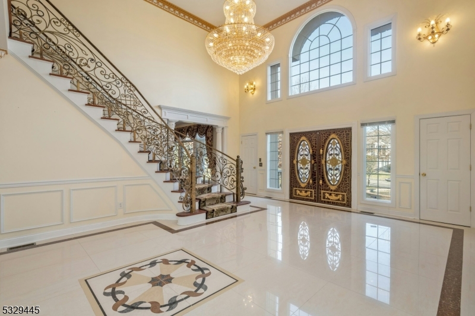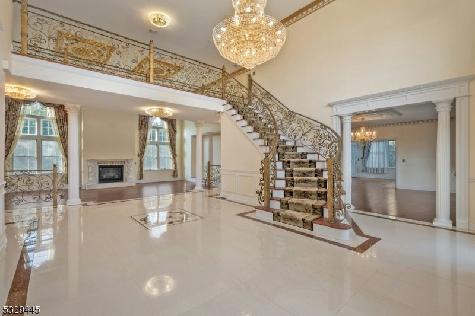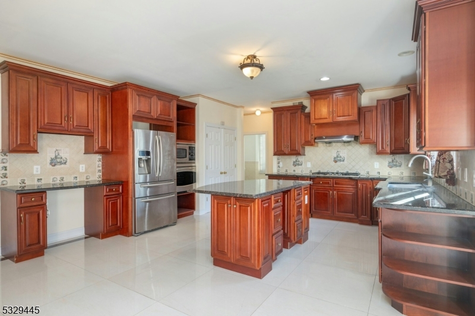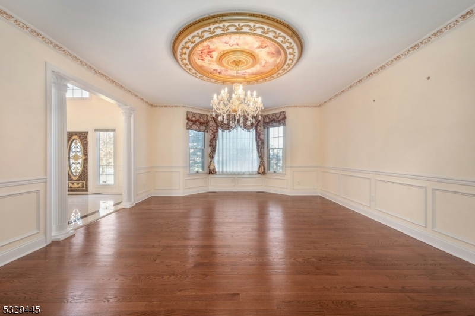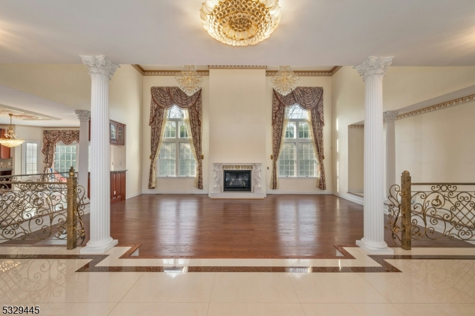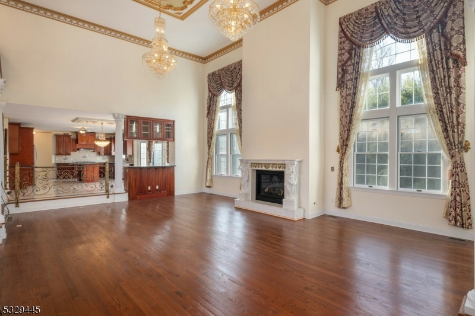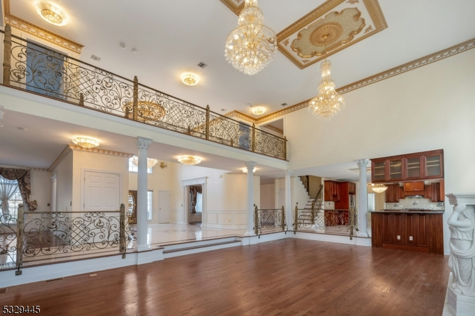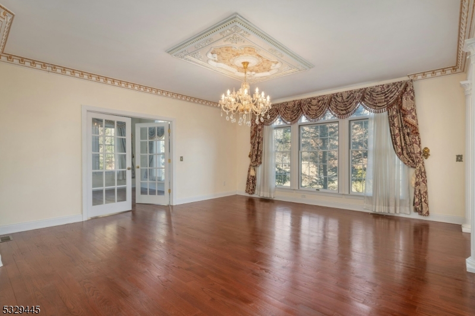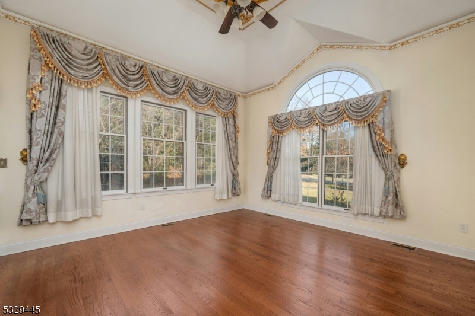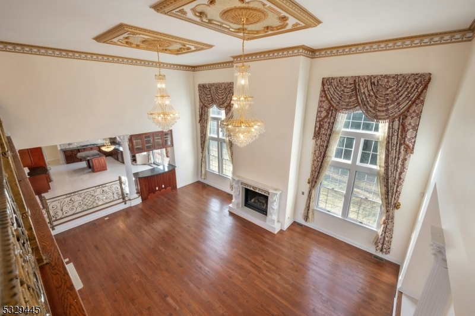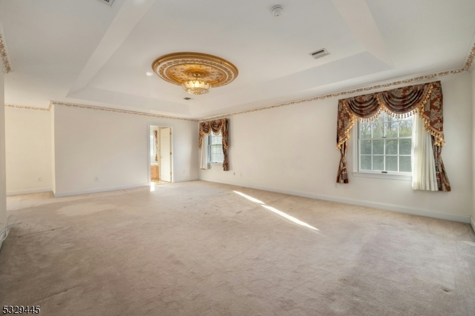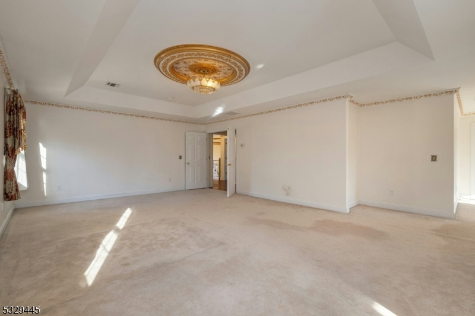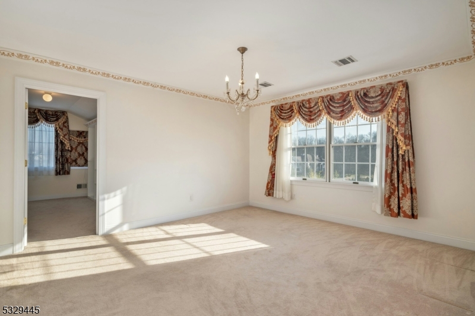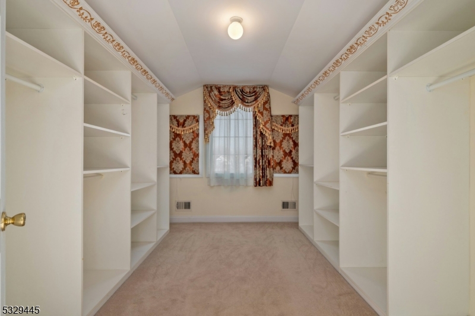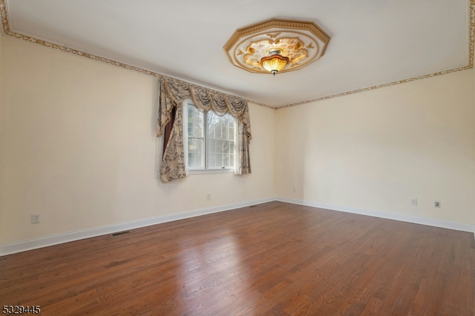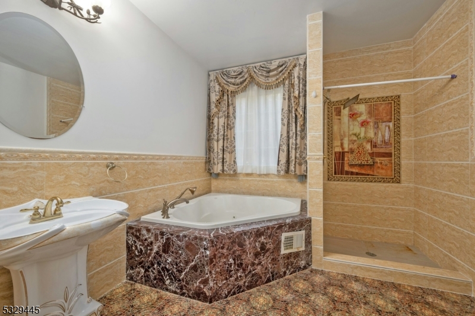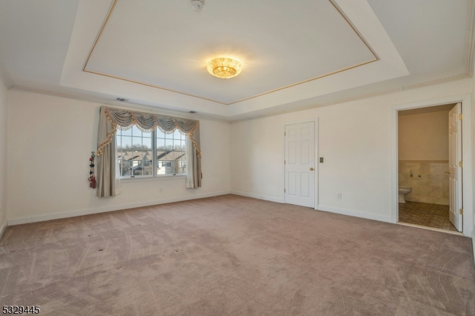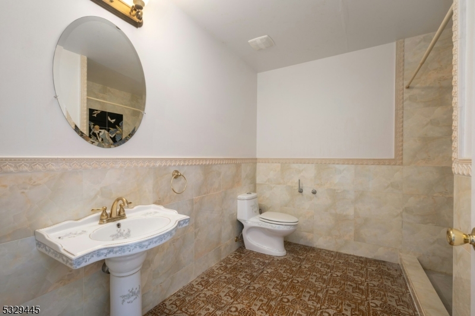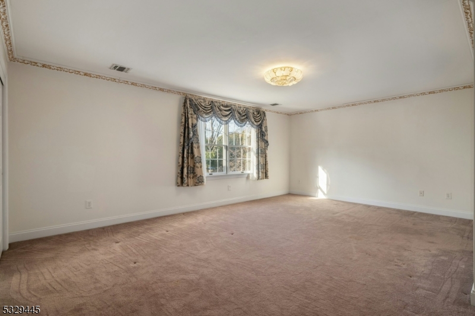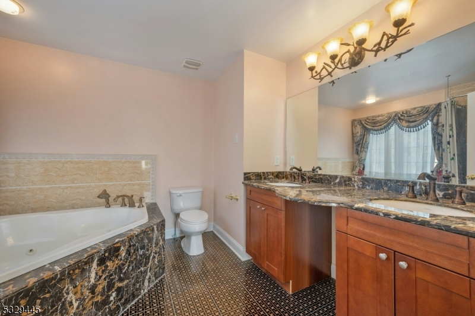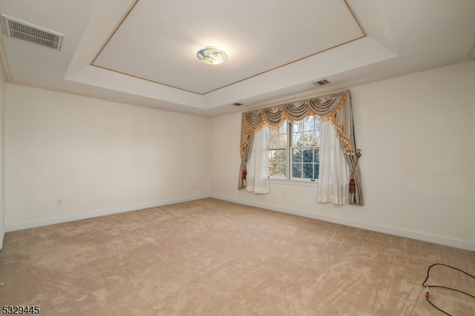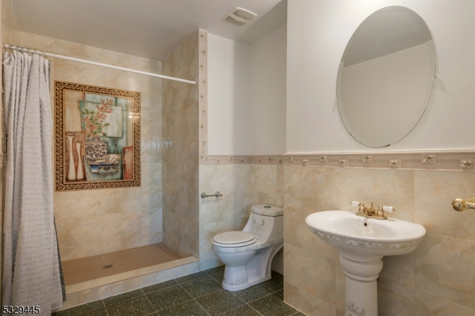4 Hyer Farm Rd | Roseland Boro
Welcome to a most unique, custom built 6200 sq ft Colonial w/soaring ceilings, stone exterior, gracious entry foyer w/bridal staircase, brass finish railings, paladian windows, gas fp w/marble raised hearth and inlaid marble carvings. The granite and stainess steel kitchen with center island, desk station, pantry and dinette area with slider door leads to the private rear yard. Dual staircase access to level two with master br w/sitting rm plus three addit'l en-suite bedrooms. The main living area boasts an open floorplan with family rm, formal dining rm, living rm, office, powder rm, laundry/mud rm plus 1st floor guest bedroom w/en-suite bath. The 3-car gar & full unf lower level complete the amenities of this special home. GSMLS 3938676
Directions to property: Passaic Ave or Harrison Ave to Hyer farm Rd...closer to Passaic Ave
