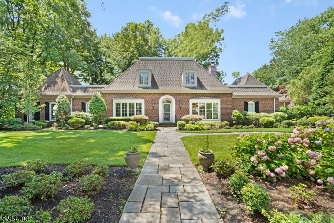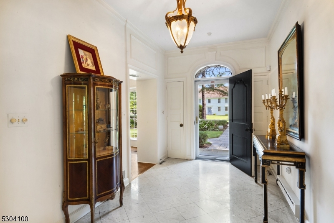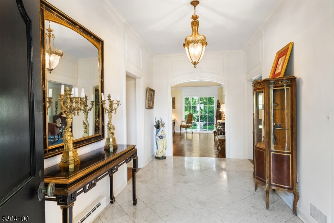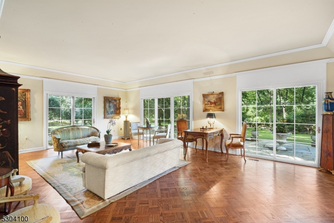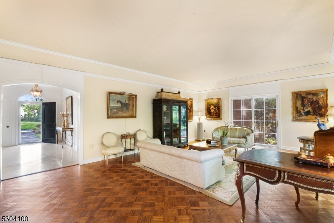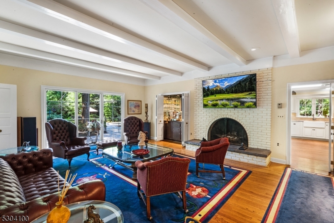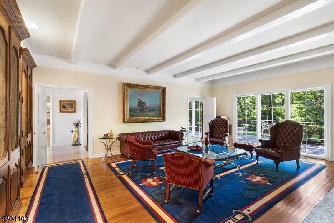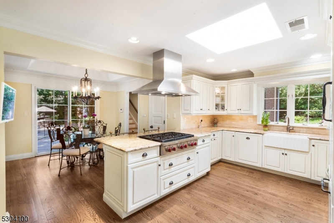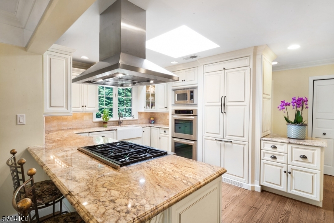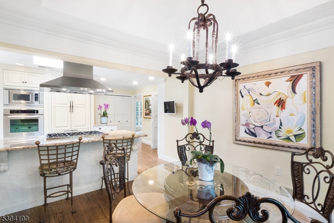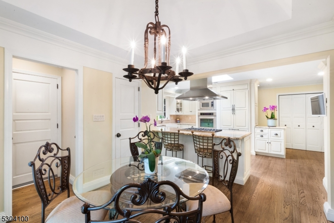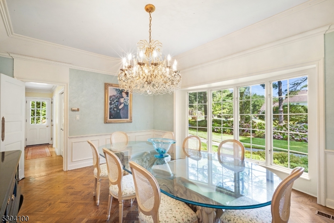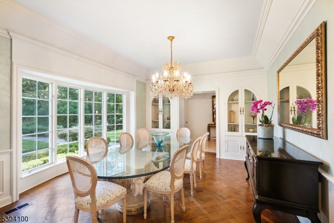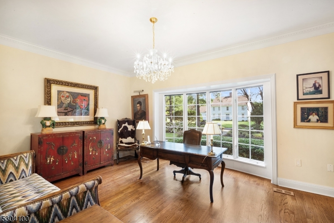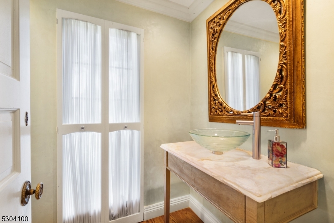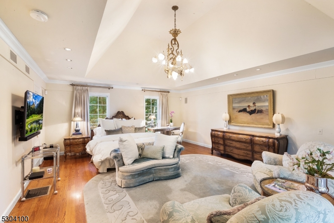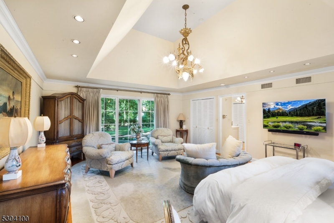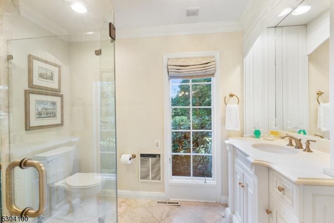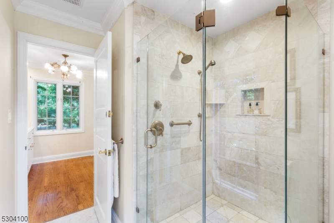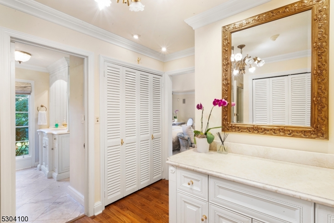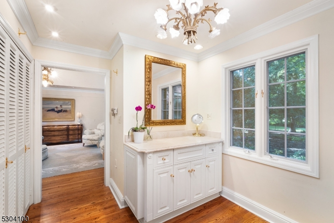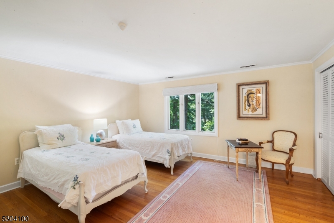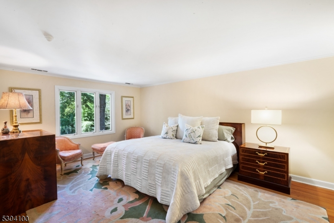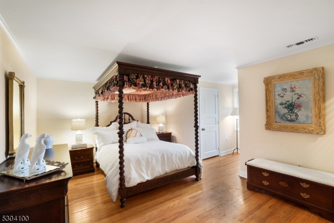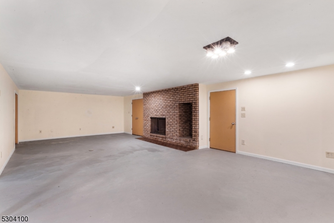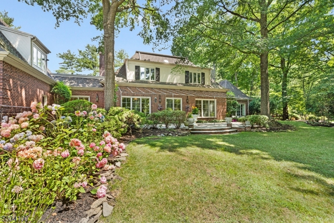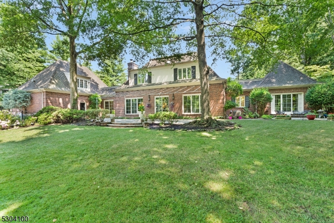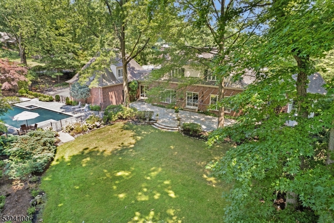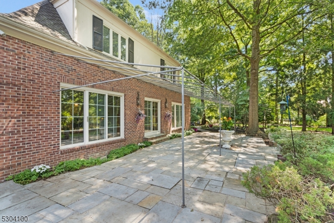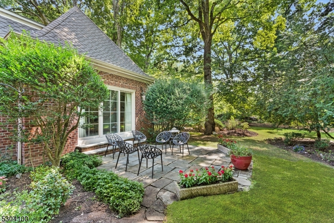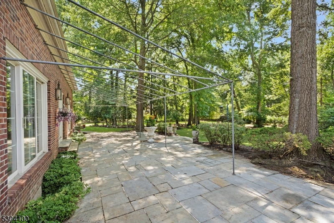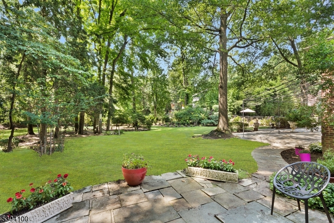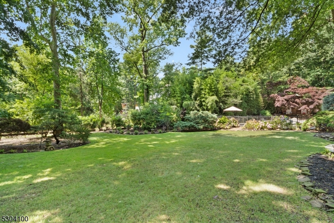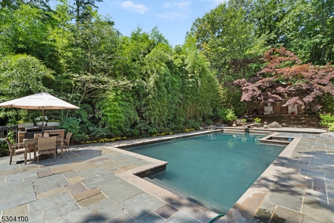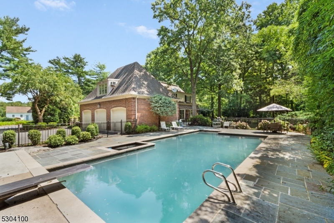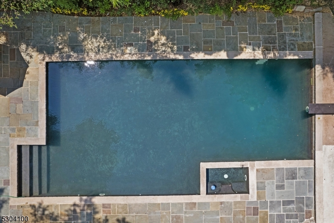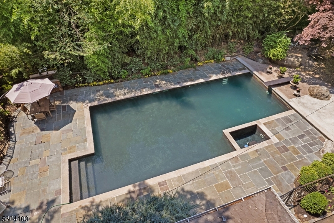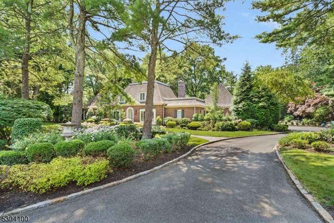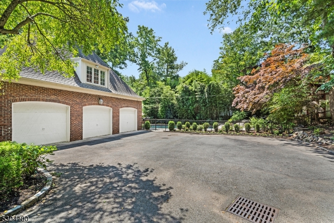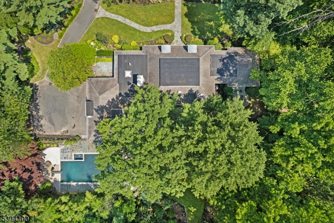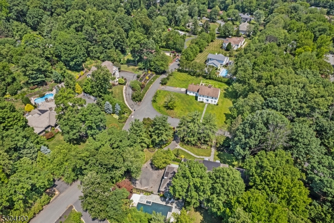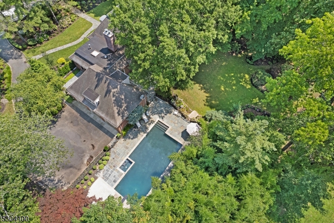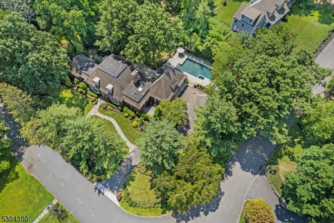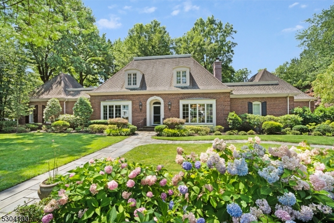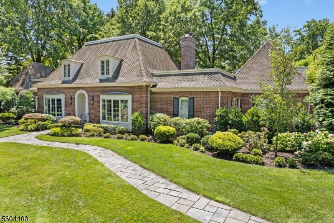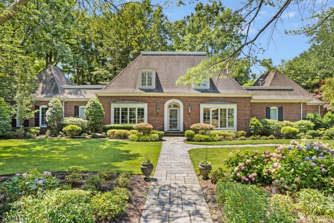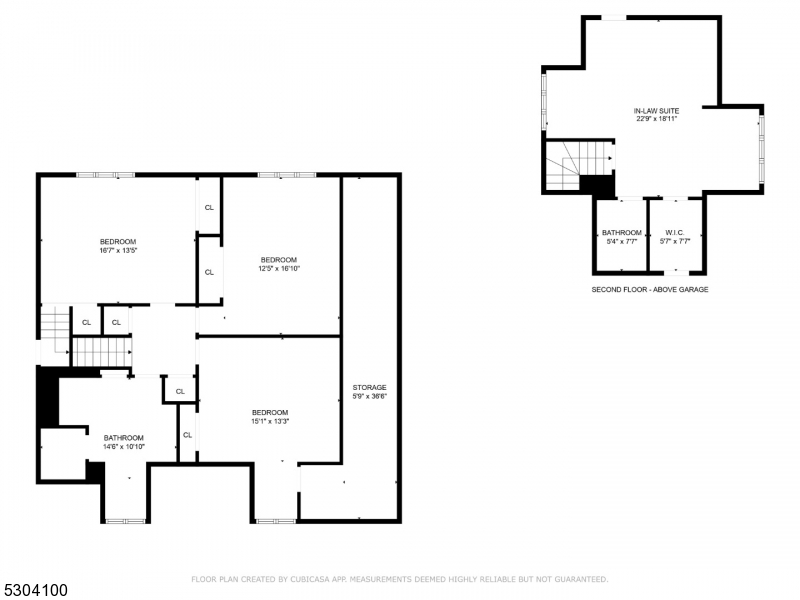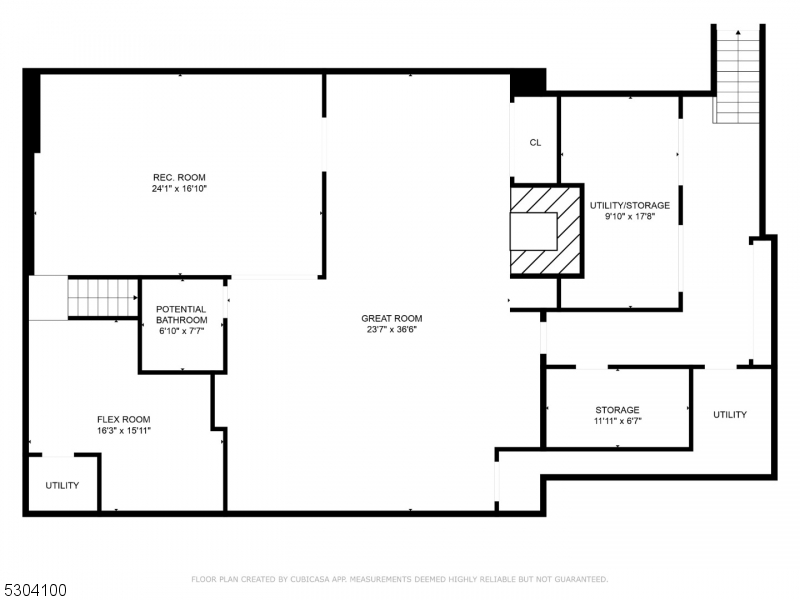2 Canoe Ln | Roseland Boro
Discover this elegant French Country brick estate, nestled in the coveted Holmehill Section of Roseland, just 22 miles from New York City. Luxury and tranquility greets you as you drive up the private driveway to the heated three-car garage. Step inside to a grand foyer, where custom moldings and rich oak flooring set the stage for a home of exceptional detail. The first-floor primary bedroom offers a private retreat with a full bathroom, adding convenience. The stately family room serves as a centerpiece of the home, featuring a floor-to-ceiling brick fireplace, a custom built-in wall unit, and a well-appointed wet bar. The chef's kitchen is stylish, boasting granite countertops, stainless steel appliances, a Wolf cooktop, dual ovens, and a generously sized peninsula with seating. From here, enjoy seamless access to the rear terrace, overlooking a beautifully landscaped yard with European-inspired gardens. Upstairs, you'll find three generously sized bedrooms, full bath with steam shower, and a walk-up attic with cedar-lined storage. Above the garage, a private in-law suite with its own bath and walk-in closet offers an ideal space for guests. House has propane generator. The backyard is complete with a stunning gunite concrete pool, a blue stone patio, and a heated spa. A poolside cabana with a full bath adds an extra layer of convenience, making this home the ultimate retreat for elevated living. Luxurious finishes and timeless design elements are present throughout. GSMLS 3925884
Directions to property: Eagle Rock Ave to Evelyn, Right on Oak Dr, Right on Canoe Lane
