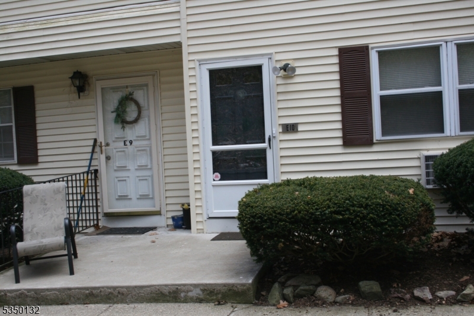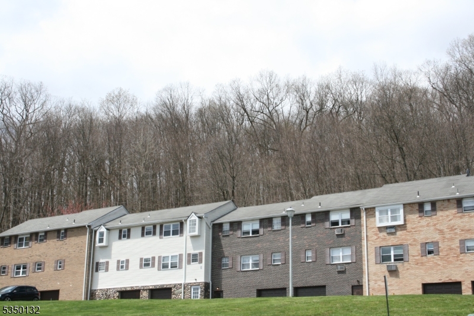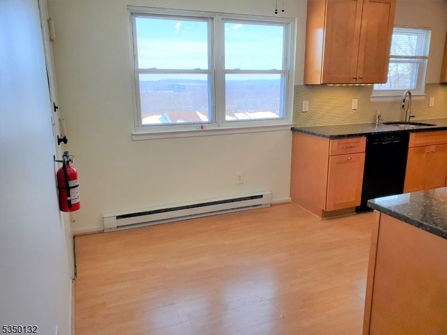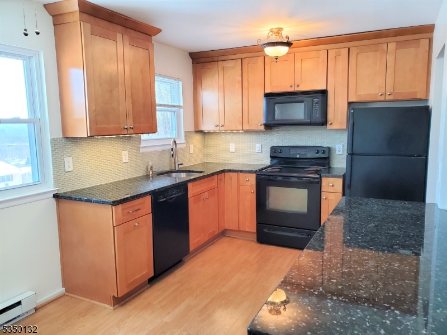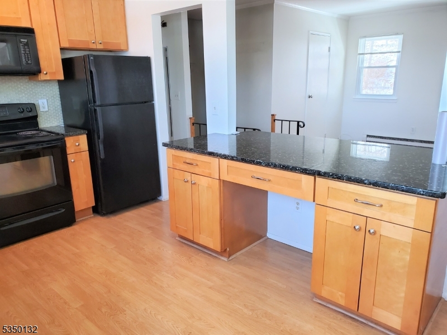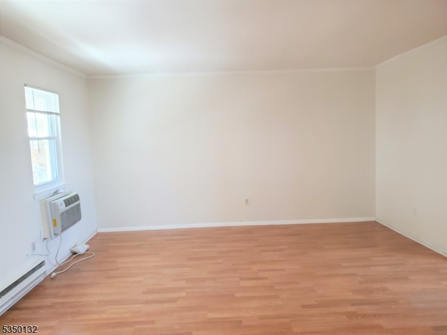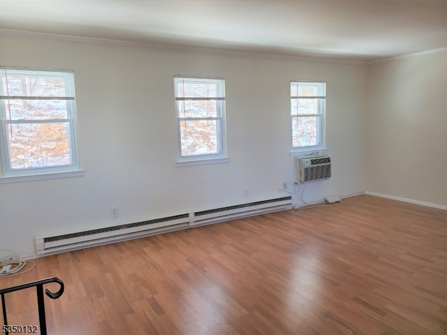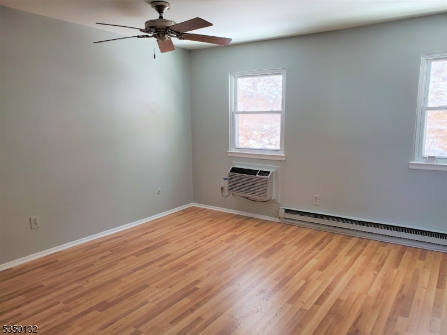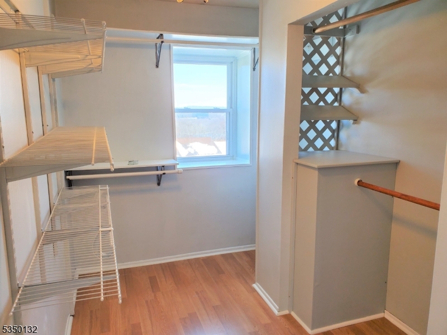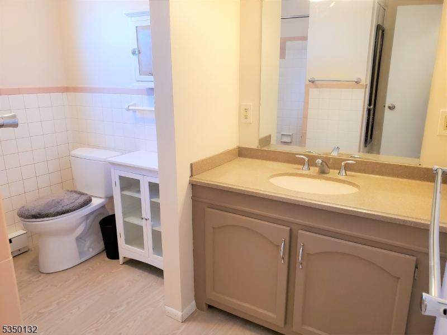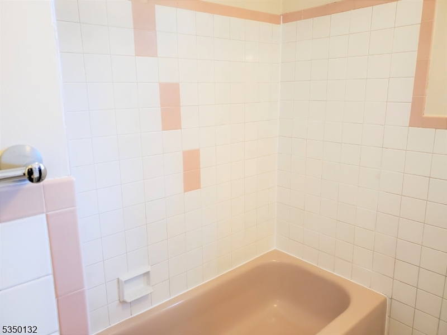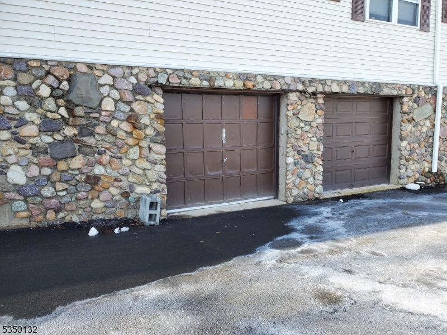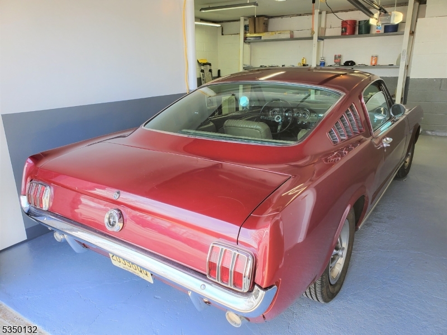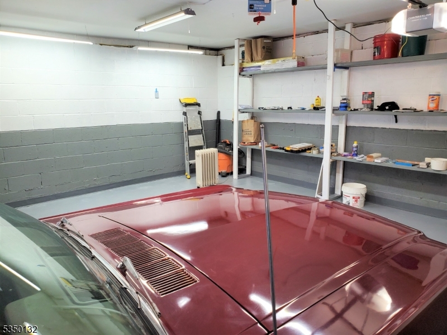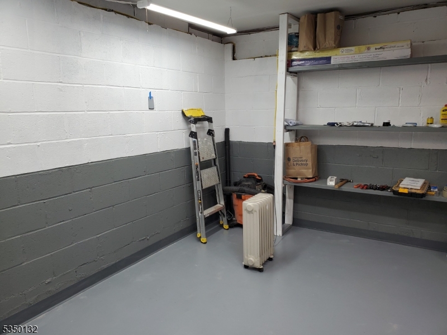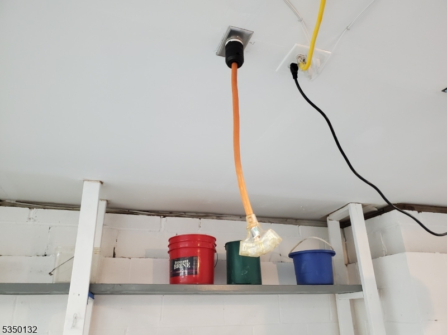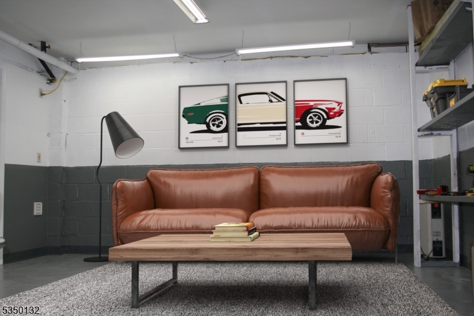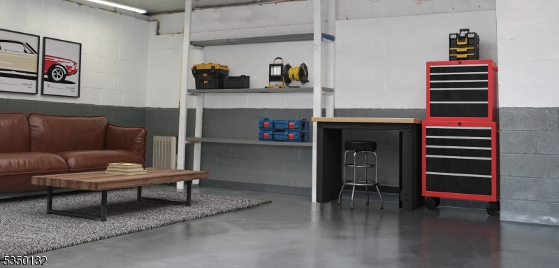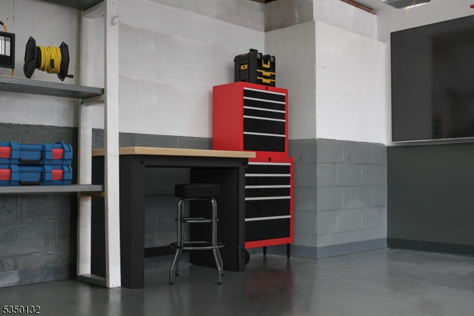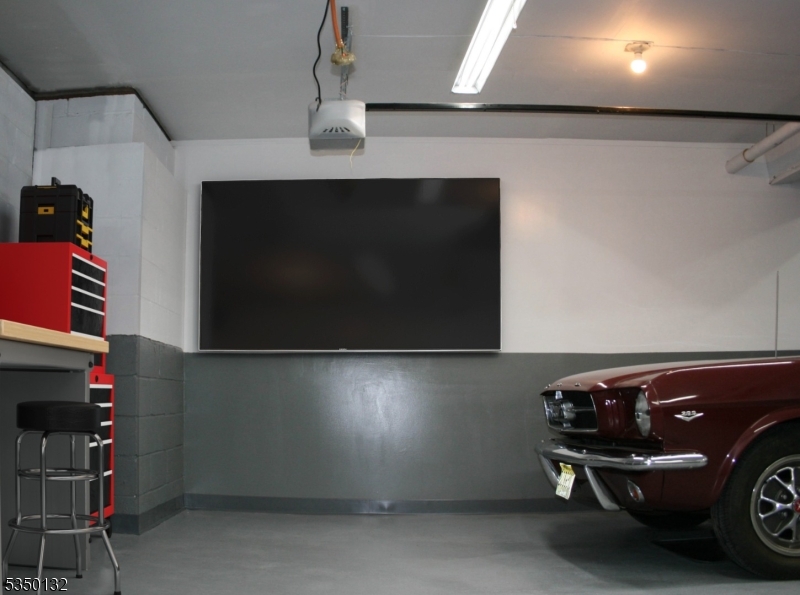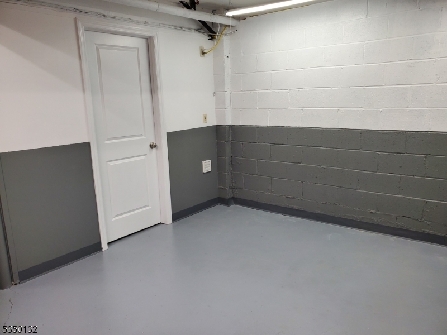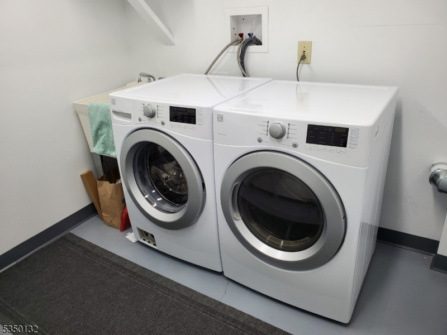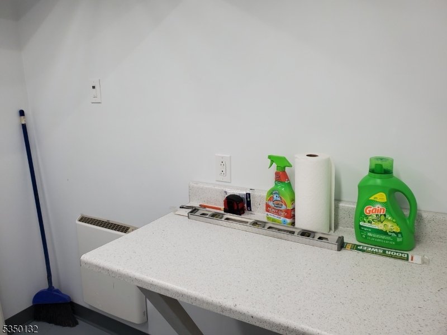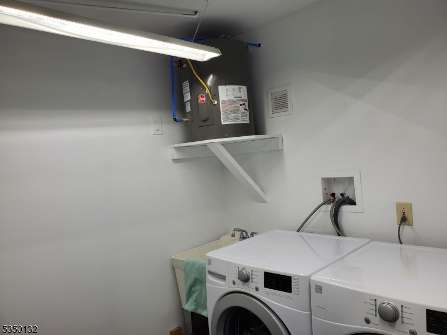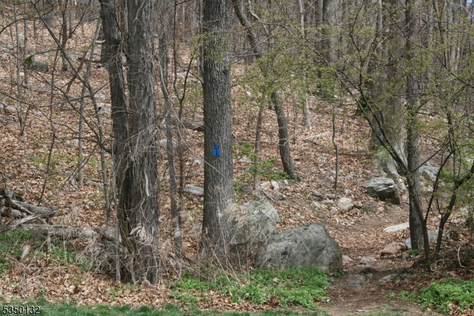322 Richard Mine Rd Unit E10 | Rockaway Twp.
Ready soon for you and your treasured vehicle! This unit has the much sought-after oversized, attached garage included! Kitchen upgrades include granite counter tops, desk space and open concept. Master bedroom has superior walk-in closet and sitting area. This second floor unit is all the way at the top of the development and backs to the woods - what a great location! Enjoy skyline views from the kitchen/dining area. Recently updated and improved paver patio included for your outdoor entertaining in the warmer months. Wood floors throughout. Many extras in this unit including: smart garage door opener which operates from your phone, four 7-day programmable thermostats, plenty of storage in the garage/basement area, workshop with professional electric connections for your hand tools, finished garage area and fully equipped laundry included. Outdoor enthusiasts will enjoy easy access to the Mt Hope Historical Park hiking trail (Blue Trail) located at the end of the parking lot. Conveniently located for commuters near routes 80 and 15. GSMLS 3956180
Directions to property: Mt Hope Rd to Richard Mine Rd to end, or Rt 15 north to Richard Mine Rd to Mountainview Manor. Bldg
