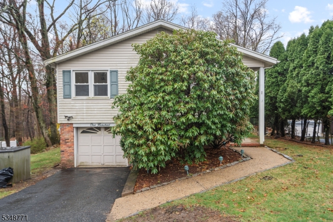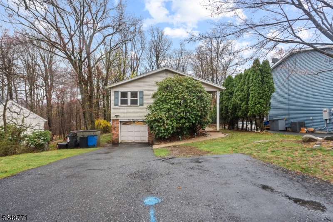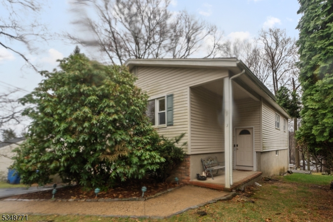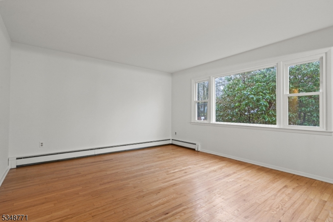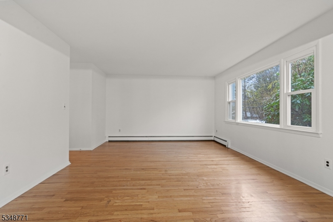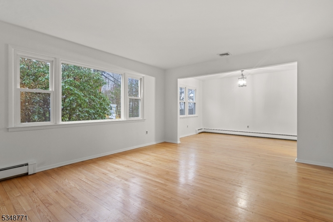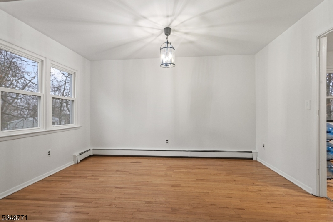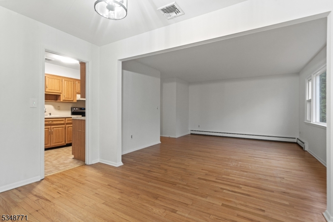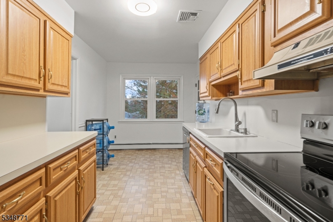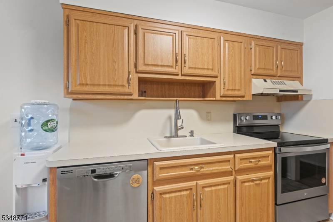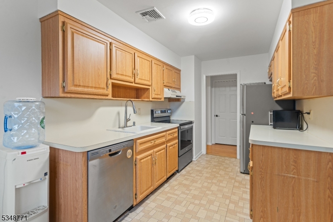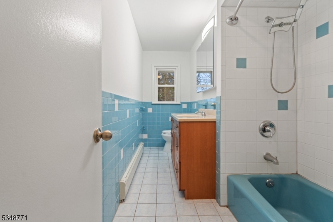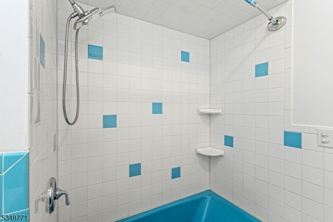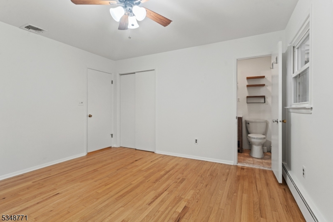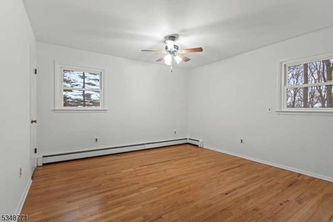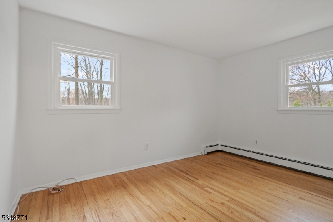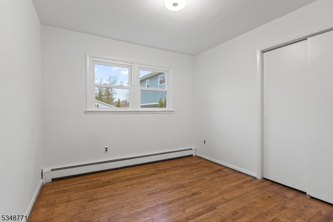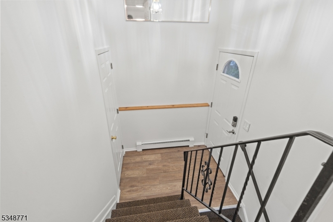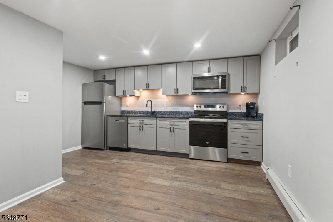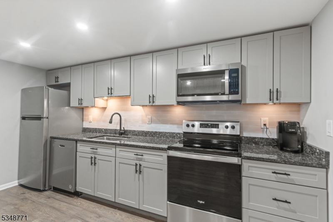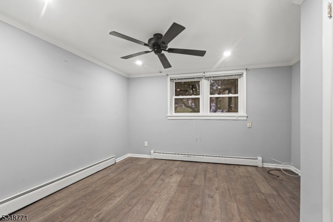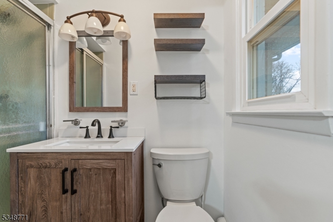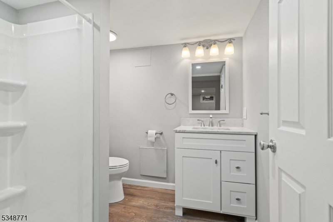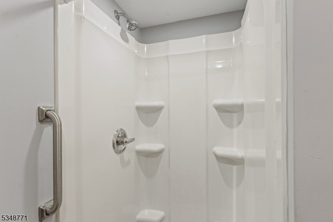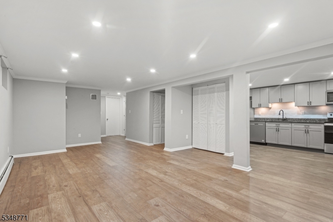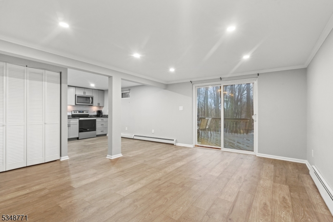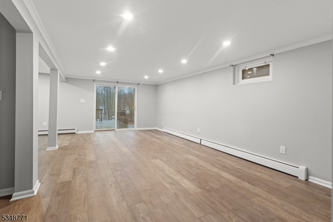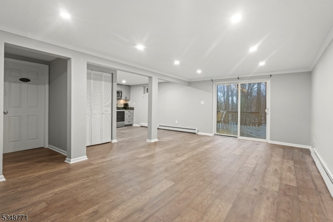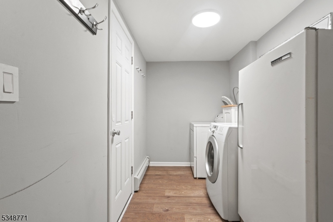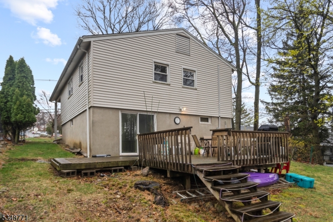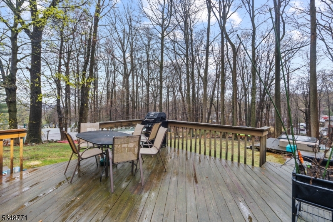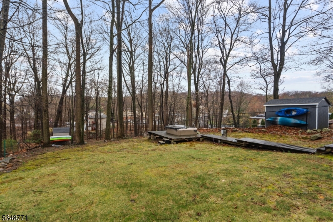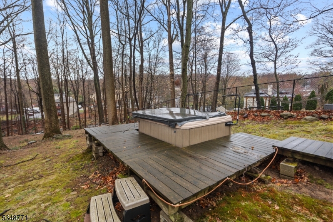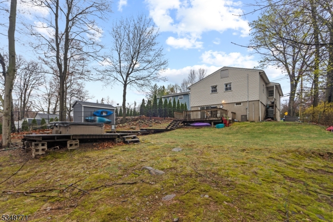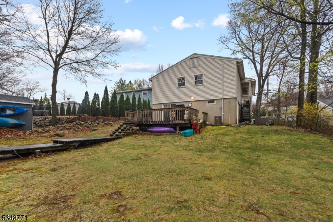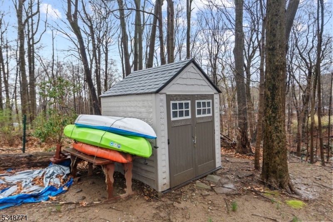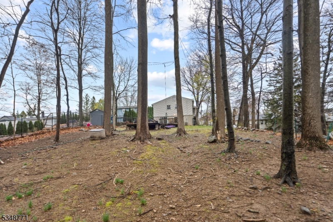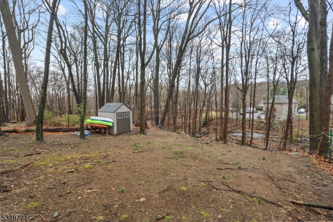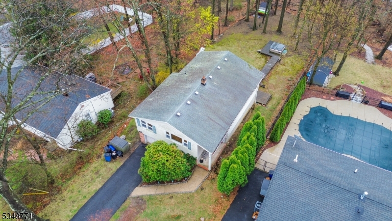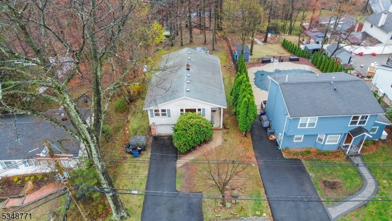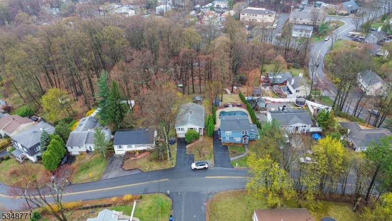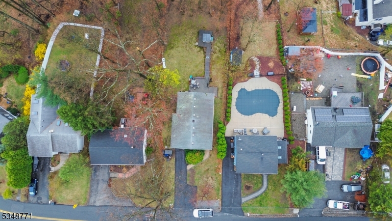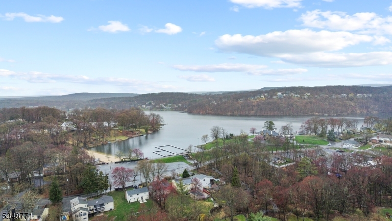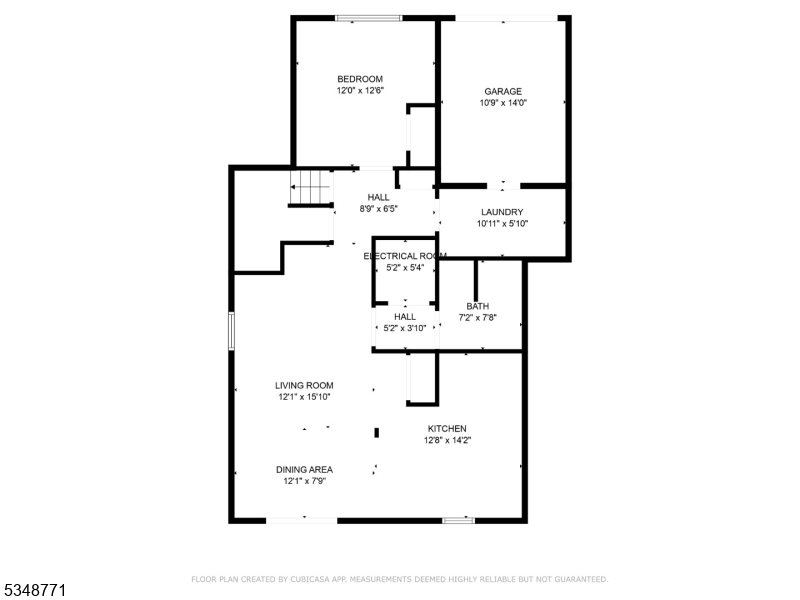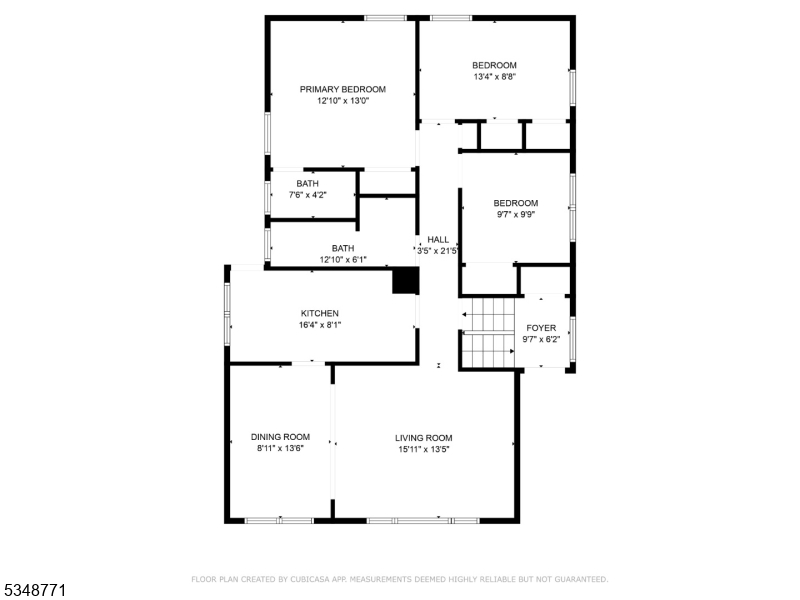100 Omaha Ave | Rockaway Twp.
Welcome to this beautifully designed home with a separate basement apartment in the desirable White Meadow Lake section of Rockaway, NJ. This versatile property offers modern living with flexible space. The options are endless! The main level features a bright and spacious layout with three comfortable bedrooms and two full bathrooms. The open-concept living and dining areas flow seamlessly into a well-appointed kitchen, ideal for both everyday living and entertaining. Downstairs, the fully finished one-bedroom apartment, built out in 2023, offers its own private entrance through the front door, rear patio or garage, making it an ideal setup for guests or rental potential. This lower-level unit includes a full kitchen, living area, laundry, bathroom, and access to the shared garage. This home also includes an attached garage with additional driveway parking for up to three cars. The private rear patio with hot tub (as-is) provides a peaceful outdoor retreat. Located just minutes from White Meadow Lake's amenities, parks, and recreation, and close to major highways, shopping, and dining, this property offers the perfect blend of comfort, convenience, and modern style. White Meadow Lake, only a 1/2 mile away, has year-round activities suited for everyone! Activities include a clubhouse, camps, a pre-school, boating, fishing, swimming, 3 beaches, 2 pools, and tons more! GSMLS 3955935
Directions to property: White Meadow Ave to Mountain Ave to RT on Upper Mountain to RT on OMAHA to #100 on right OR Green Po
