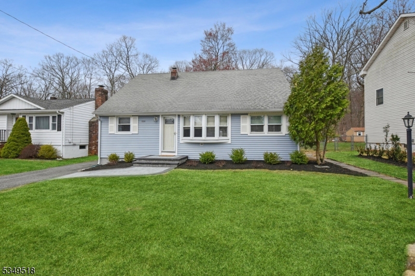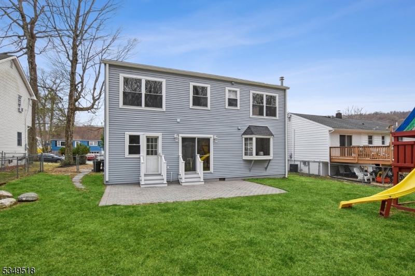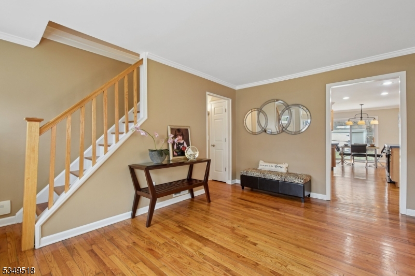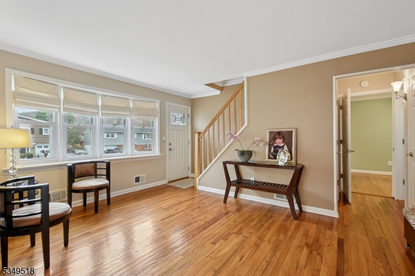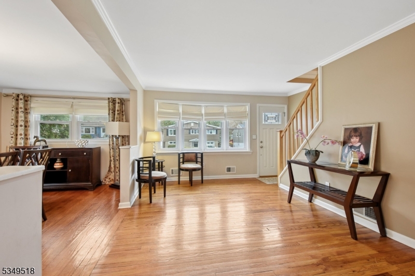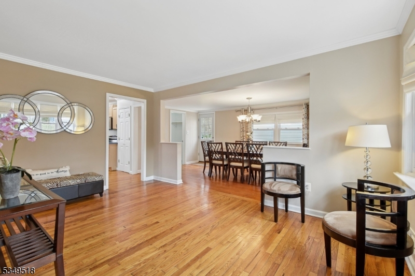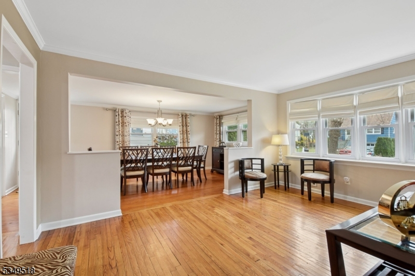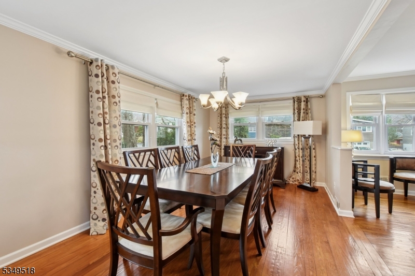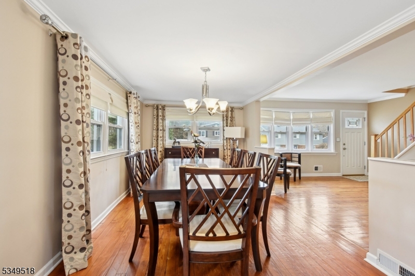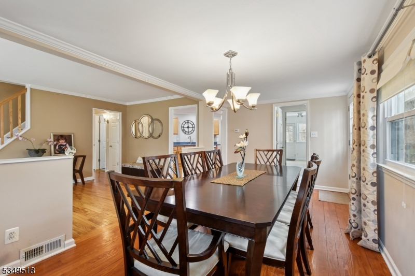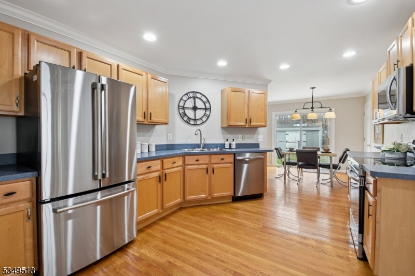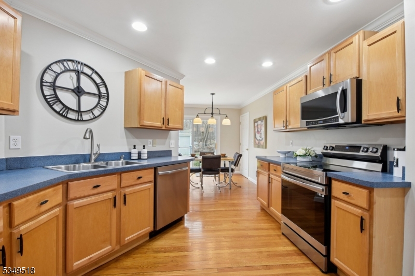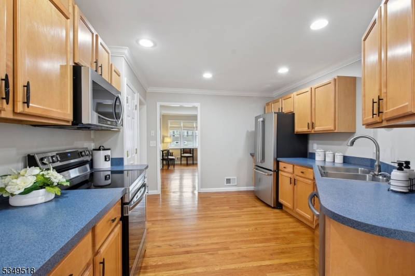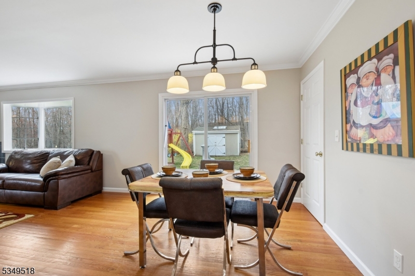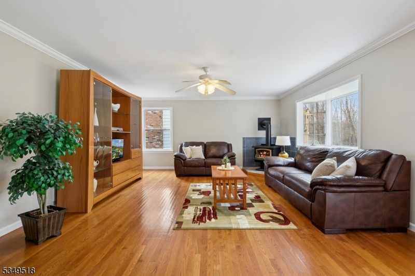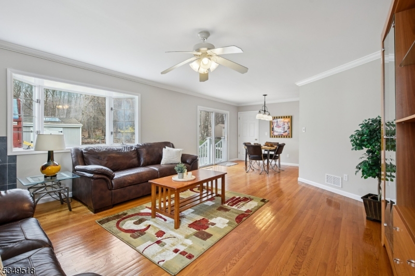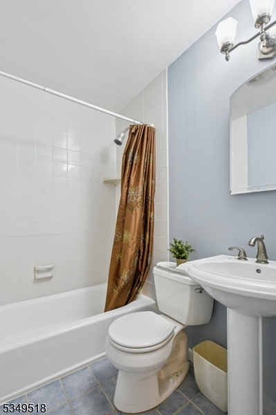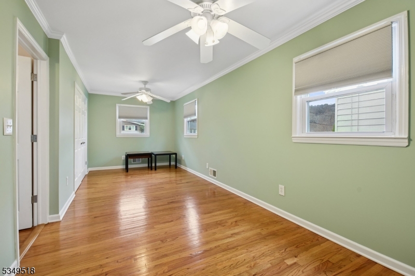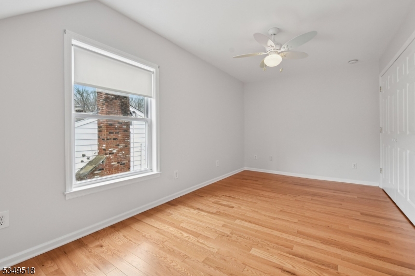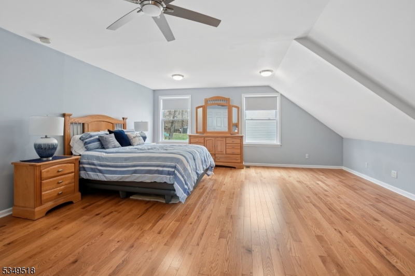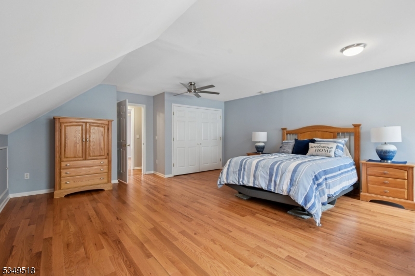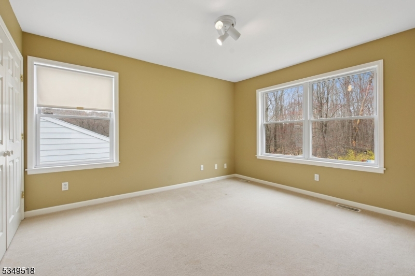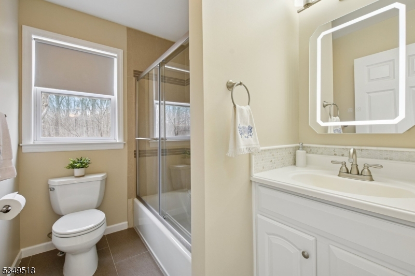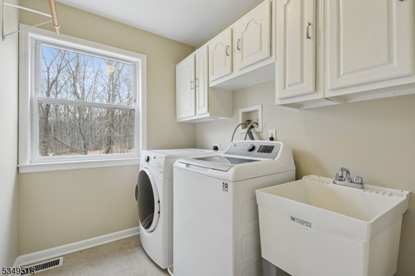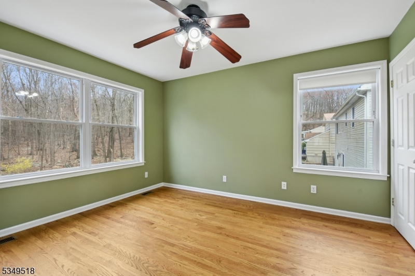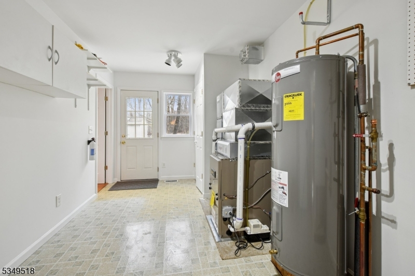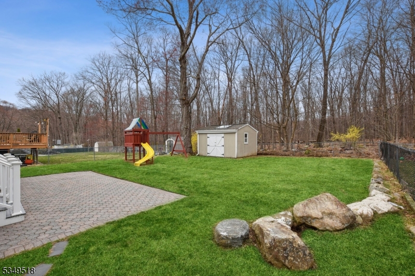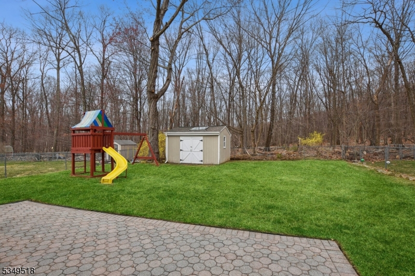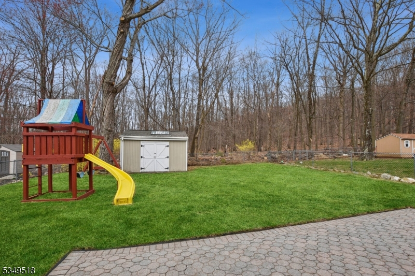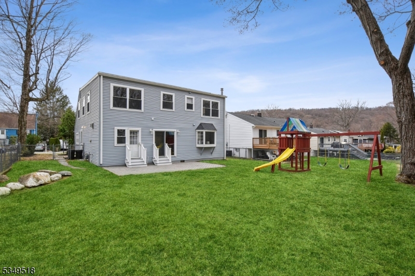103 Erie Ave | Rockaway Twp.
Surprisingly spacious 5 bedroom 2 bath 2700 square foot home located in desirable White Meadow Lake. This colonial features an open floor plan, tons of natural light, and a level lot that backs up to private woods with a major addition completed in 2004. First floor bedroom with a cedar closet and full bathroom a step away makes for a perfect guest room, playroom or home office. Formal dining room for easy entertainment. Eat in kitchen with an abundance of cabinets, a walk in pantry, recessed lighting and newer stainless steel appliances (2022). Beyond the kitchen are sliding glass doors that lead to a paver patio and a flat fenced in backyard. A mudroom/utility room provides additional storage with a separate walkout. The second floor has a tremendous primary bedroom with three additional generously sized bedrooms with double closets. A second floor laundry room, fully updated main bathroom, and a walk in linen closet with two skylights completes the floor. Freshly painted interior, new hardwood floors on second level, natural gas, public water and sewer, furnace 2020, back trek steps 2023, and recent blue stone front walkway. Wonderful community offers year round activities " a clubhouse, 2 pools, 3 beaches, racquet courts (tennis and pickleball), playgrounds, and fishing. GSMLS 3955614
Directions to property: Green Pond Rd to Sanders Rd to Omaha Ave to Valley View to Erie
