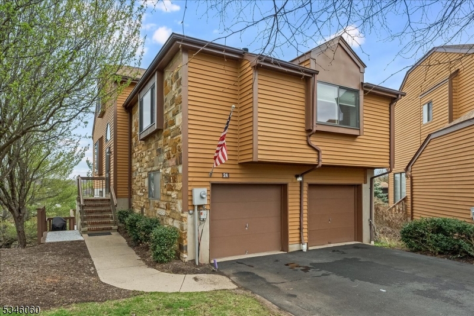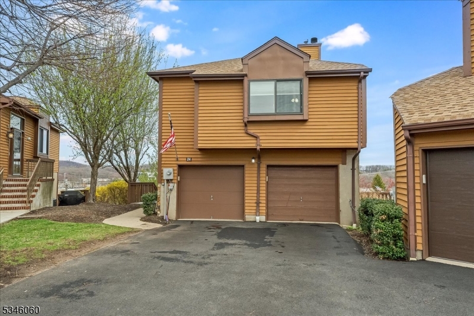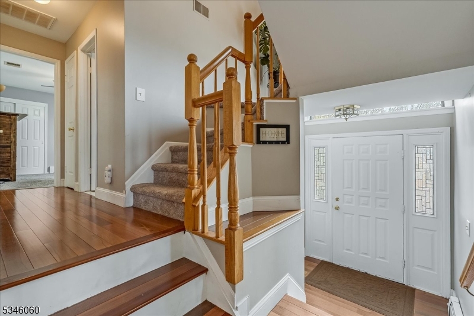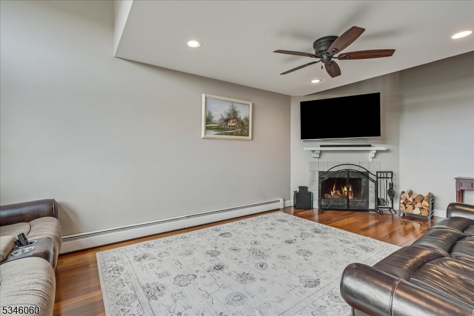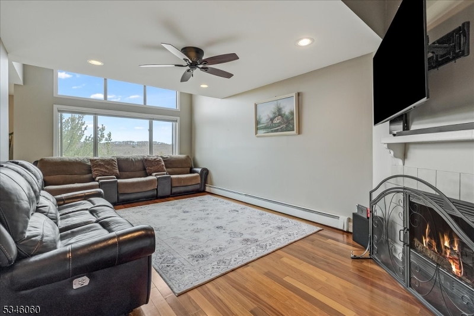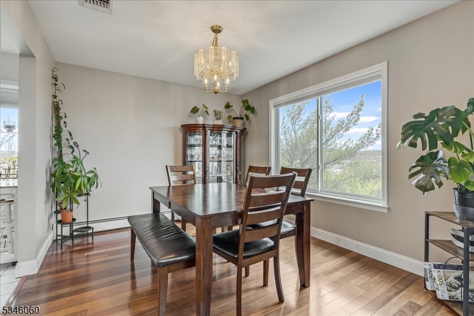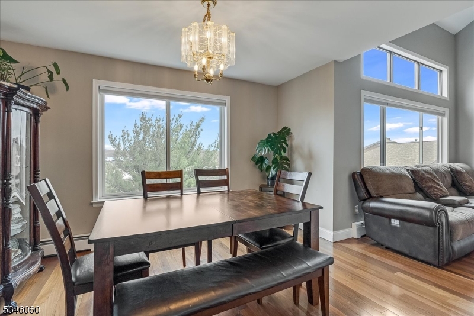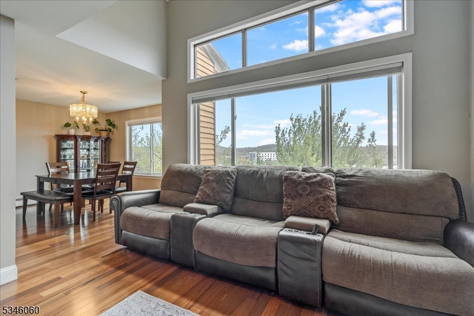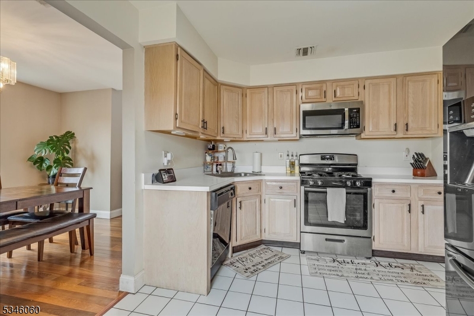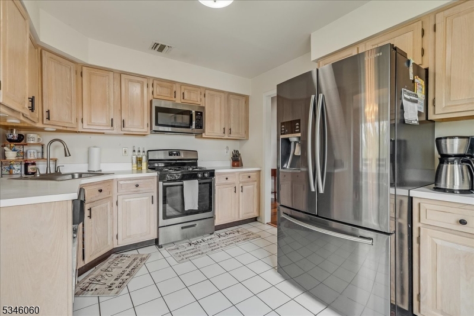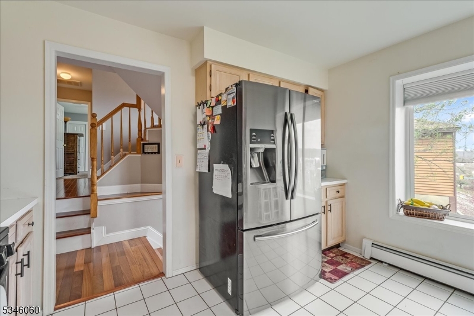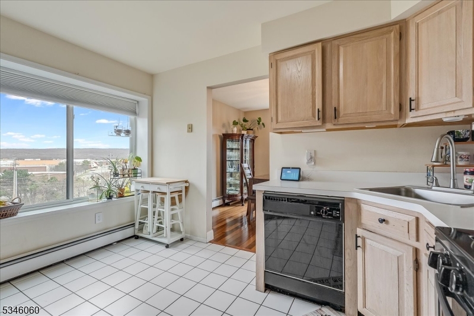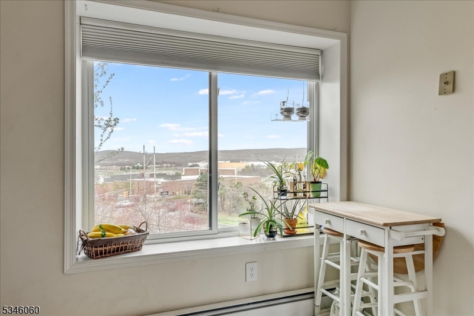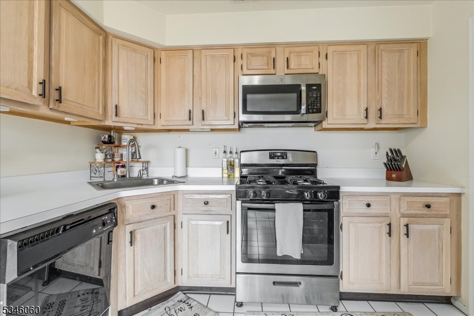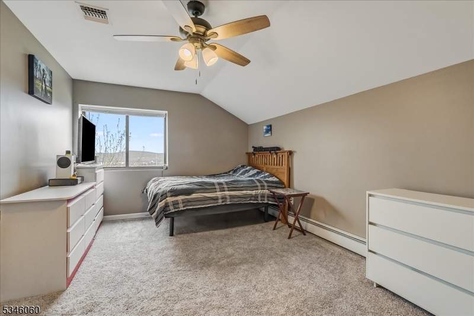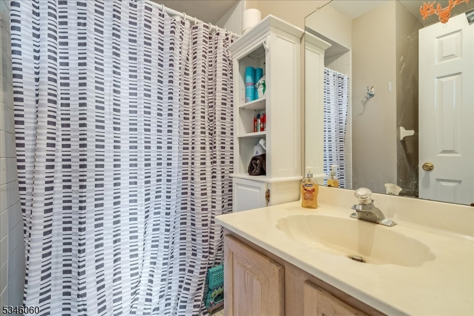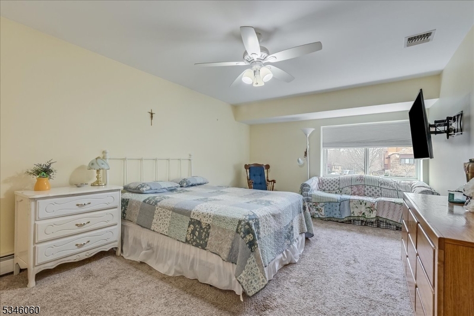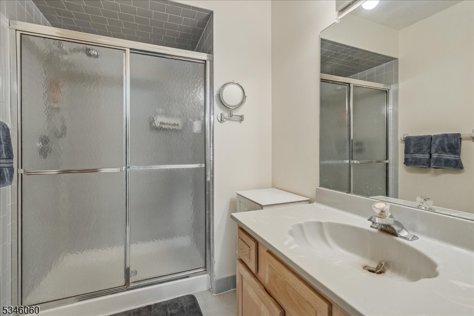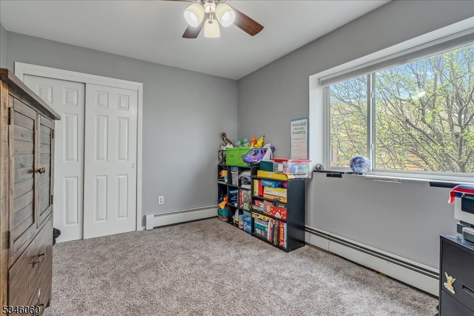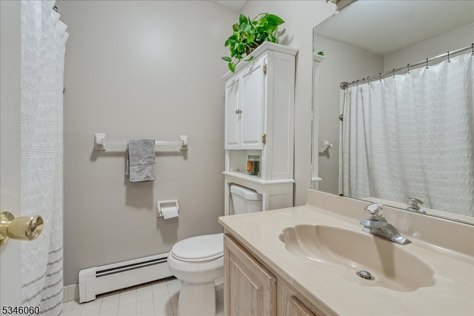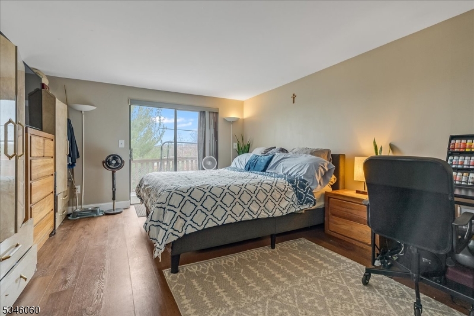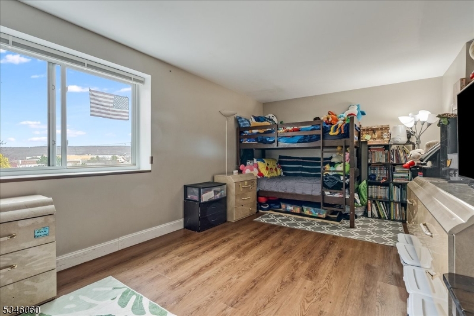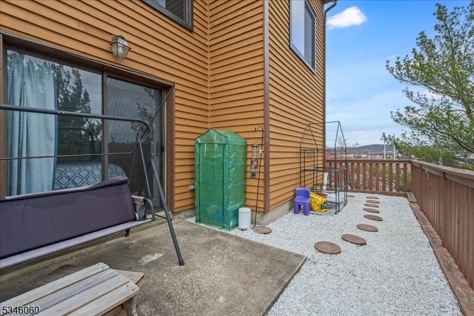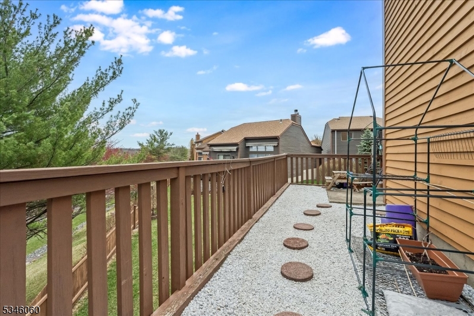24 Fox Hunt Dr | Rockaway Twp.
Experience the convenience and comfort of living in this spacious Ashley II townhome, boasting three bedrooms, three bathrooms, and a two-car garage in the desirable Townsquare Village. The sunlit home features newly installed hardwood floors throughout the living and dining areas, complemented by plush carpeting in the bedrooms. 2 bedroom Loft offers Walk-in closet and Full bath for private suite. An extra-long driveway provides parking for four cars, in addition to the two spaces in the garage. The property includes an AC unit installed in 2024, and a finished walkout basement leading to a deck off the family room. Townsquare Village offers fantastic amenities, including a pool, playground, and tennis courts. Enjoy proximity to Rockaway Mall shopping, dining, and convenient commuter options with a NYC direct bus stop with free parking directly across the street, and a nearby train station. Easy access to major highways including 80, 46, 15, and 10 makes traveling a breeze. This vibrant community is a wonderful place to call home! GSMLS 3955400
Directions to property: Directions: Mt Pleasant to Townsquare to Fox Hunt
