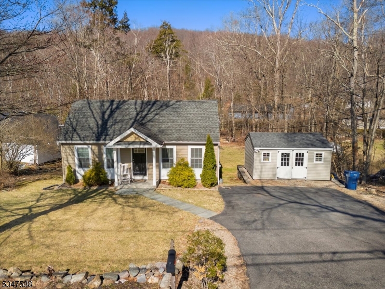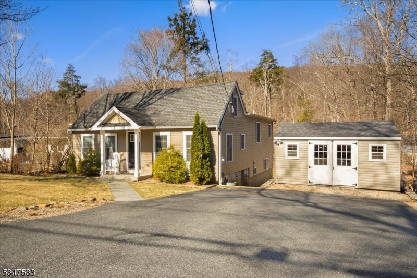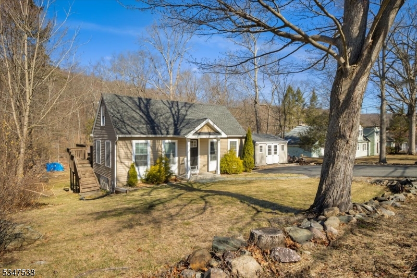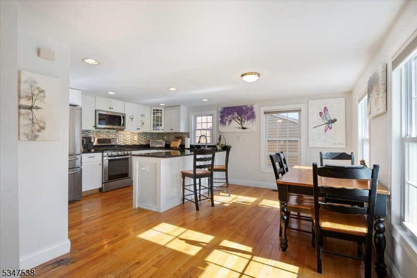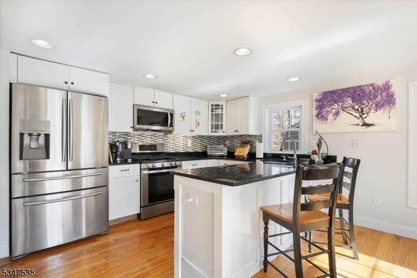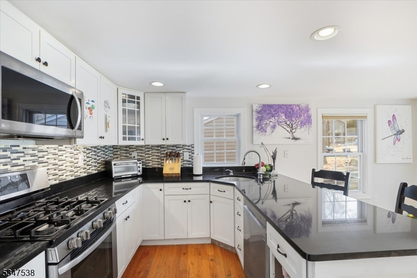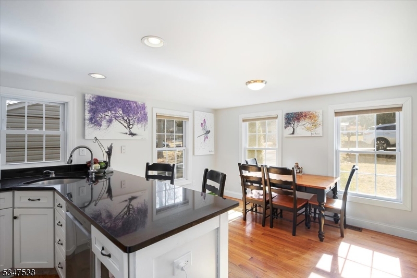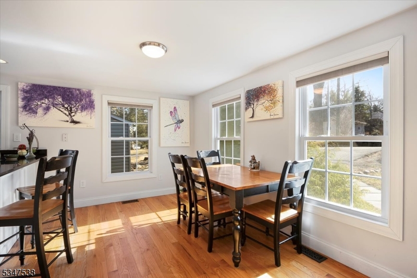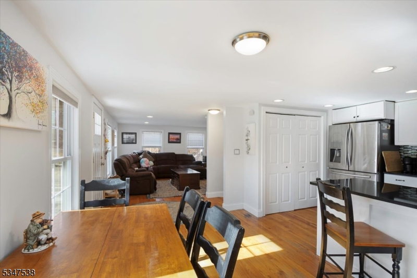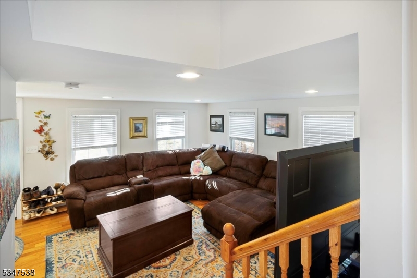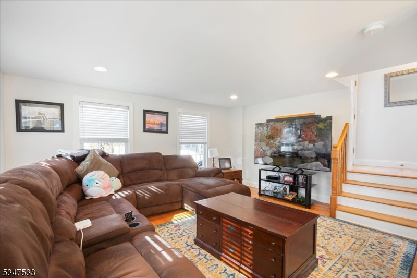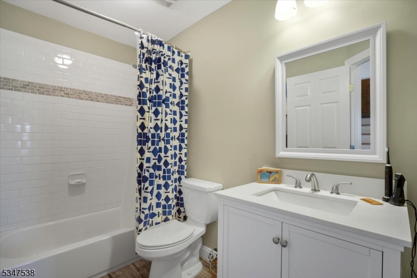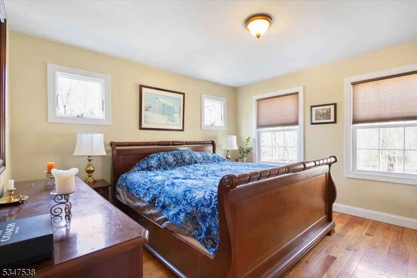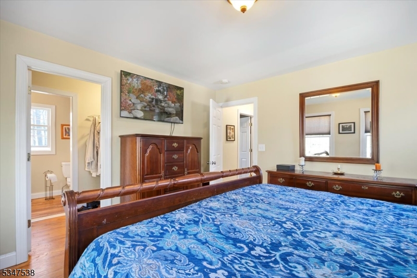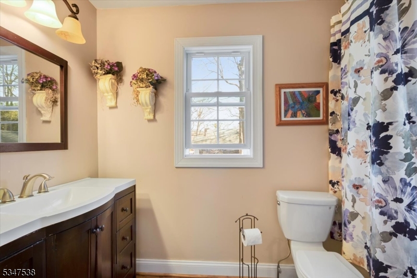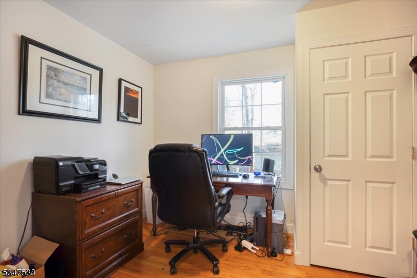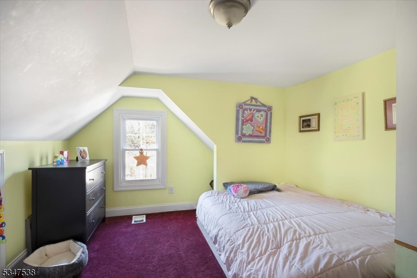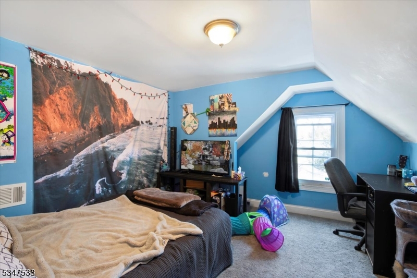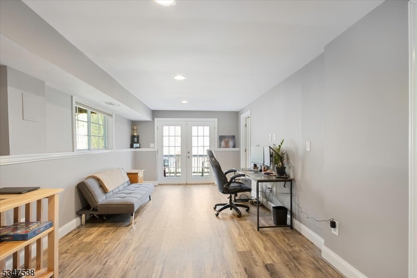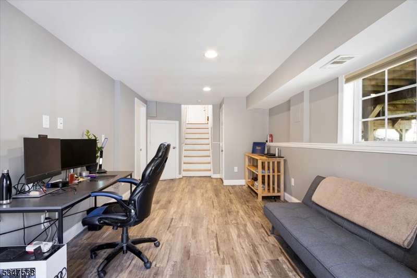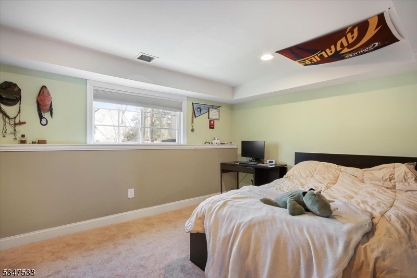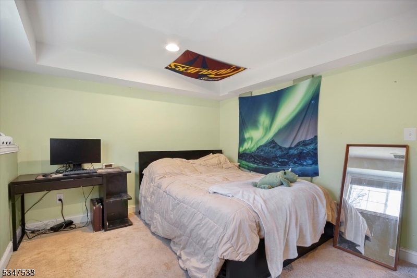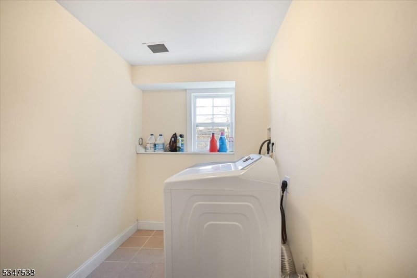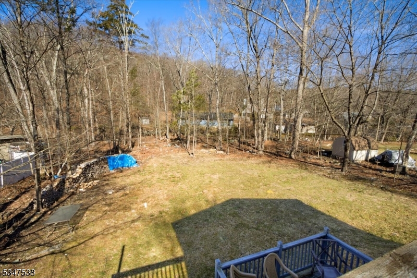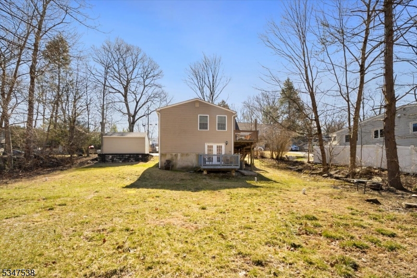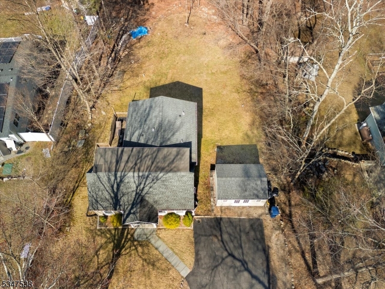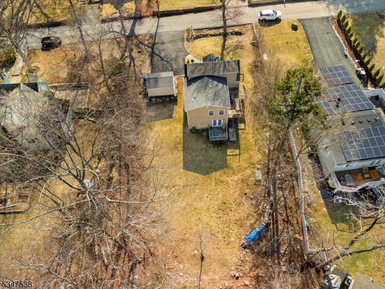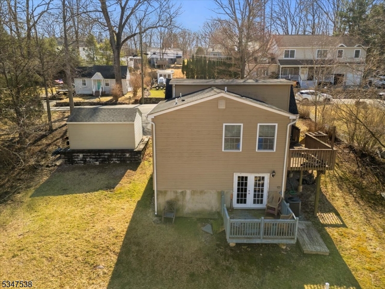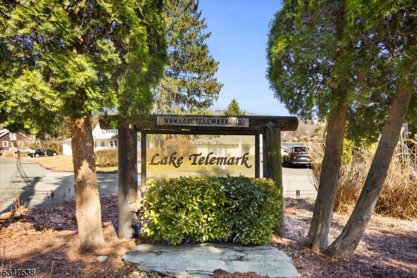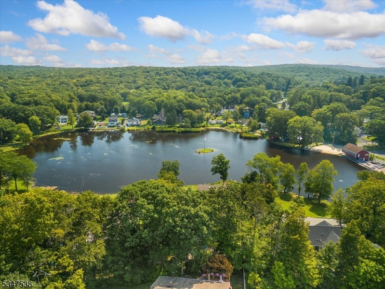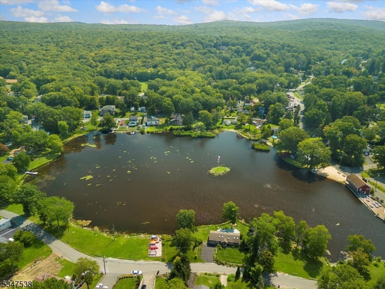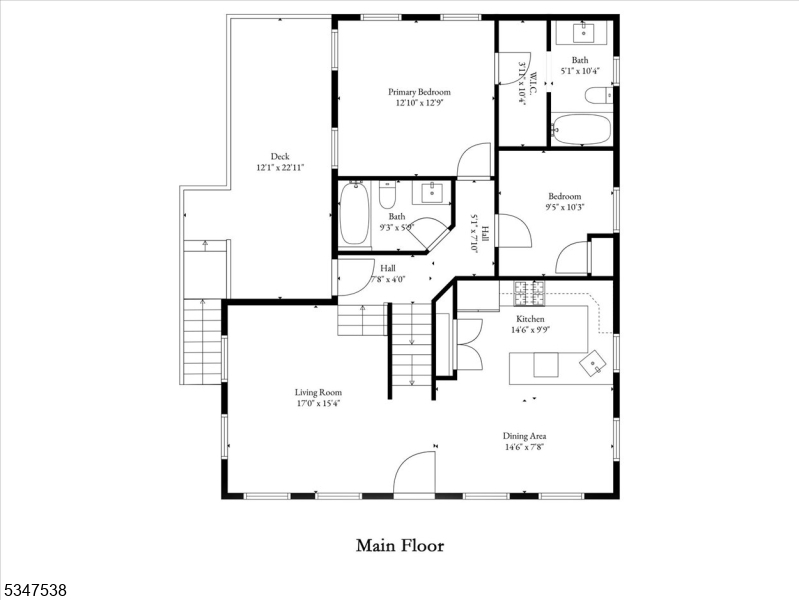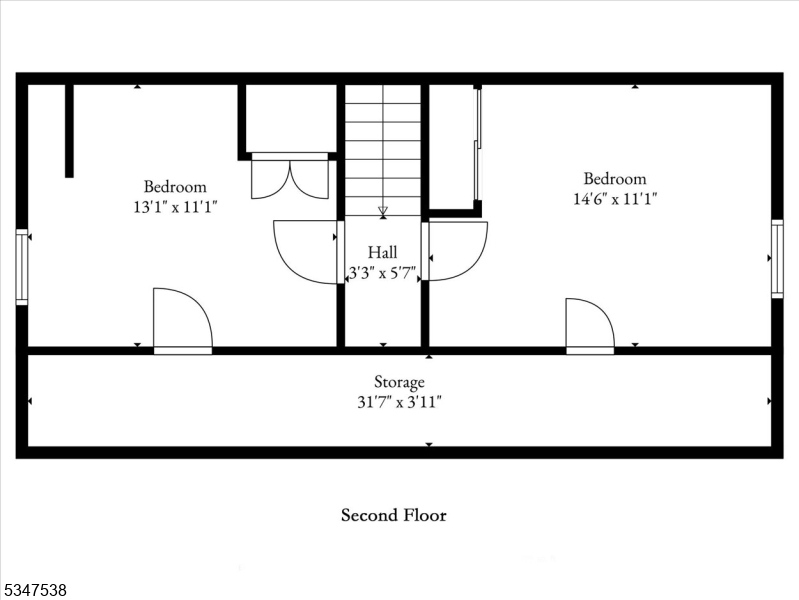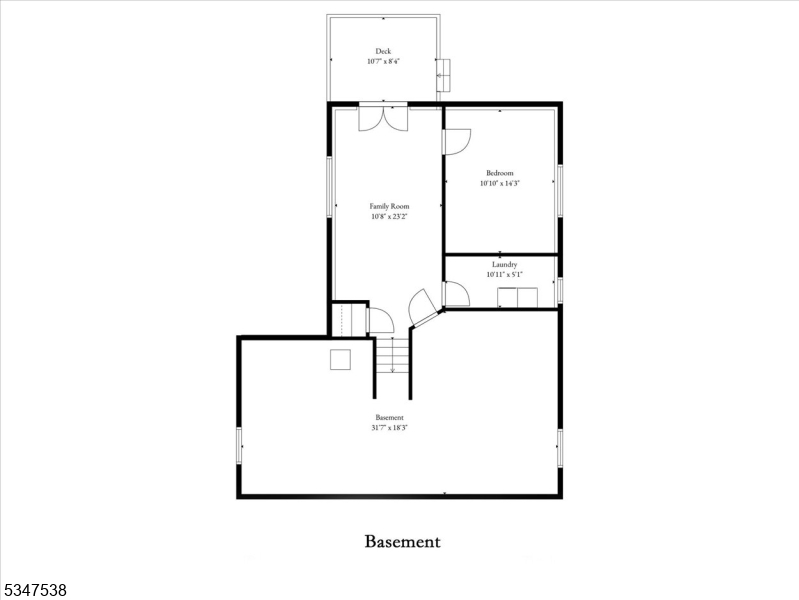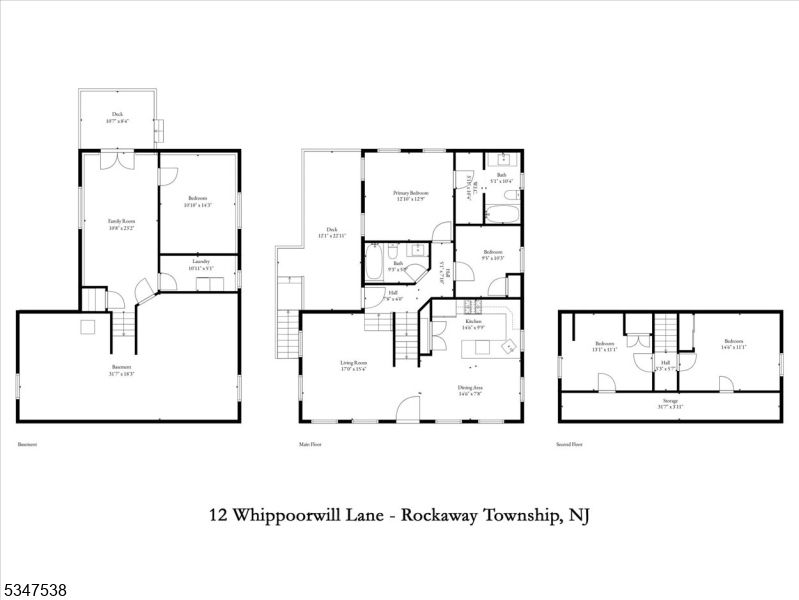12 Whippoorwill Ln | Rockaway Twp.
Welcome to this well-maintained home in the desirable Lake Telemark community situated on half an acre! This spacious 4-bedroom, 2-bath home offers much more than it appears from the outside. The open-concept main level features a generous living area, dining space, and a well-appointed kitchen. The kitchen is equipped with stainless steel appliances, an island for additional seating, ample cabinet and counter space, and a pantry for all your storage needs. The master bedroom offers a private full bathroom and dual closets, with an additional bedroom on the first level and two more upstairs. The finished basement expands your living space, featuring a den and additional room that could serve as an extra bedroom, a spacious laundry room, and a utility area with ample storage. There are French doors from the ground level that open to a deck that overlooks the large, flat backyard perfect for outdoor enjoyment. An oversized shed provides even more storage and includes a generator hookup for added convenience. Lake Telemark offers a variety of recreational activities, including fishing, swimming, kayaking, and ice skating in the winter. The community clubhouse hosts numerous activities, ensuring there's always something to enjoy in the neighborhood! Conveniently located near major highways, shopping, and dining options, this home combines the best of both worlds: serene living with easy access to amenities. Don't miss the opportunity to make this charming home your own! GSMLS 3955327
Directions to property: Green Pond Rd to Telemark Rd to second left on Whippoorwill
