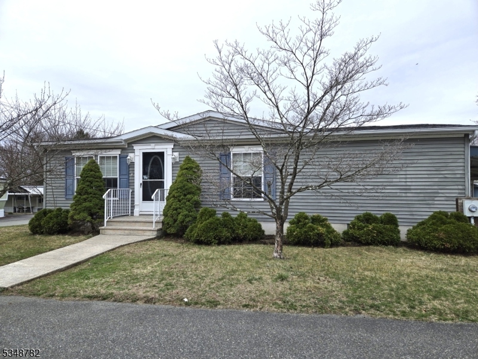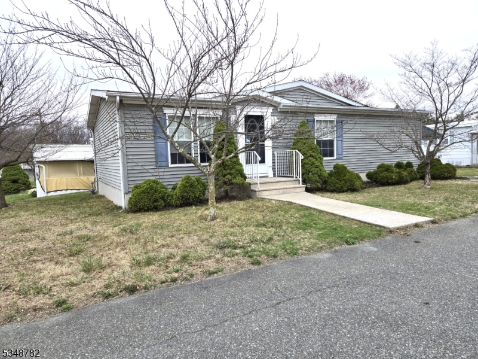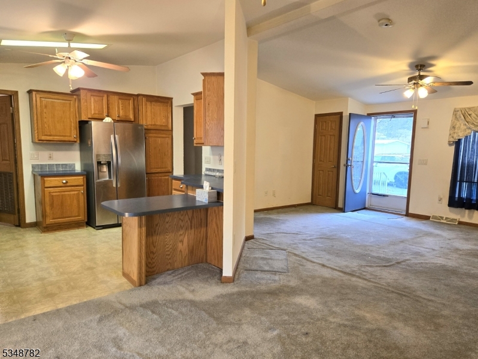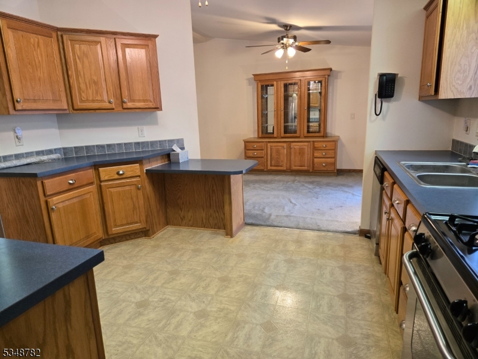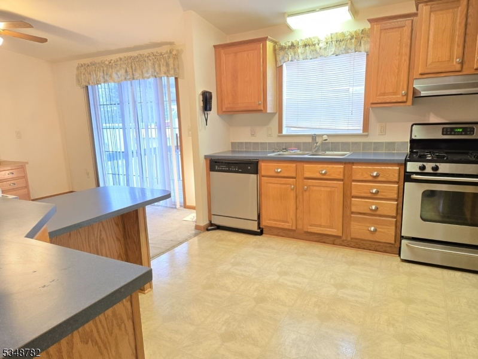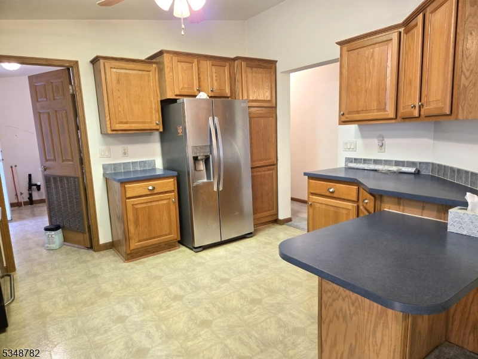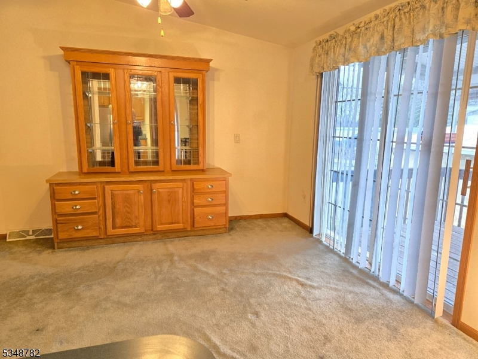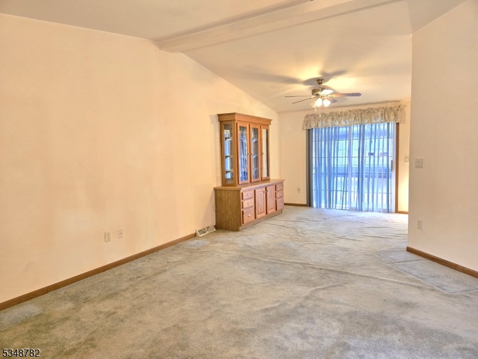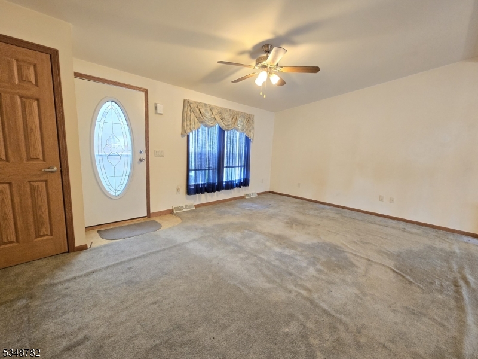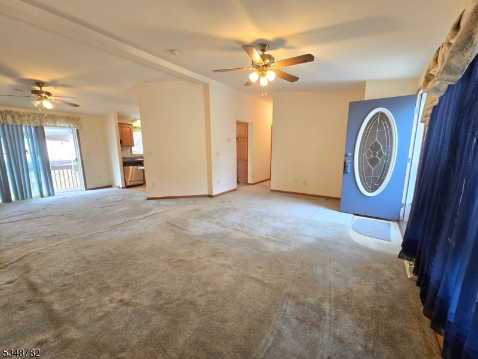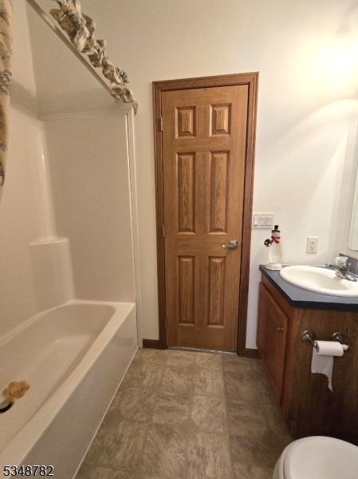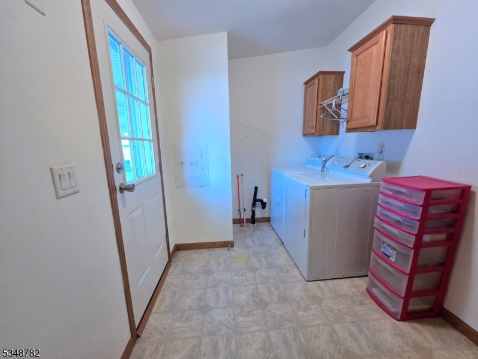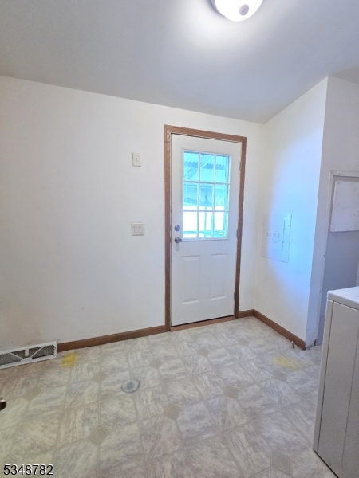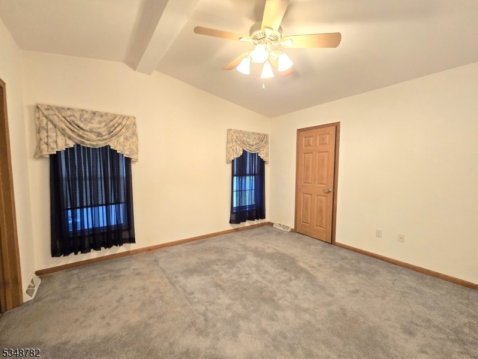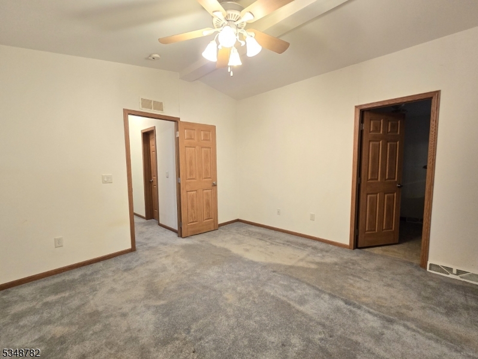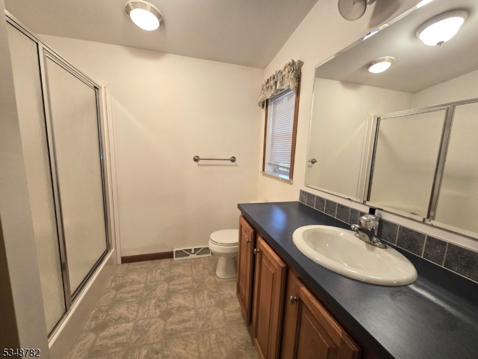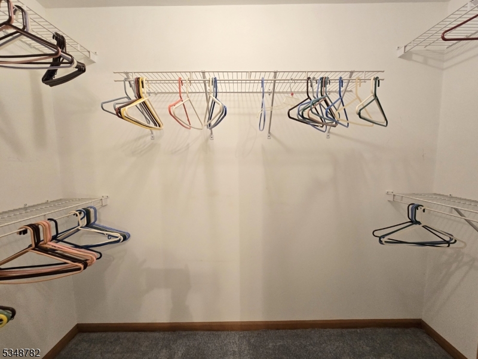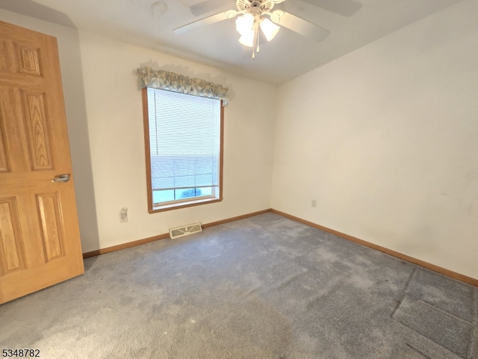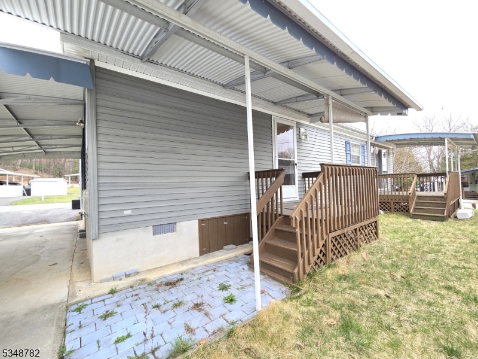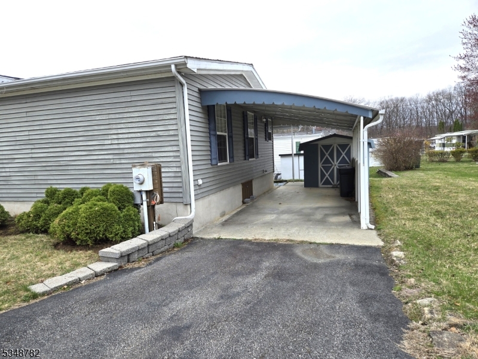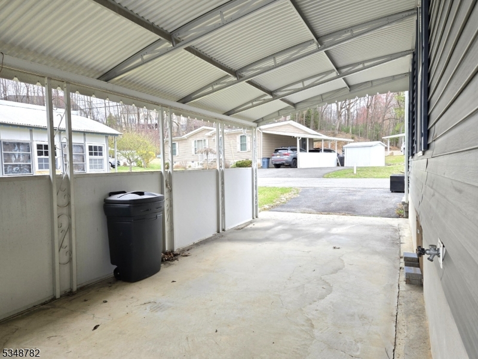93 F3 Mt. Pleasant Ave | Rockaway Twp.
Wow!! Affordable home in Rockaway!! Double wide manufactured home with space!! Open concept floor plan, big kitchen with stainless steel appliances, formal dining room with sliding glass doors leading to a deck. Laundry room with side door leads to another deck both are covered! Master bedroom with master bathroom and a walk-in closet. Bedroom #2 also has a walk-in closet. Sun filled living room, ceiling fans in all the rooms, one floor living. This fine home is located on a corner lot, parking for 2, has a shed, new water heater, and central air. Minutes to Rockaway Mall, NY transportation, local Dover Shopping! HOA approval, ground lease. Fee includes real estate taxes, trash, public water and sewer. Confirm all fees, pets, etc with Hoffman Homes.NO DOGS ALLOWED. Closing subject to the executor finalizing probate. GSMLS 3955206
Directions to property: Mt Pleasant Ave to #93 Watch for Hoffman Homes sign on the corner. Make 1st right, go up the hill, m
