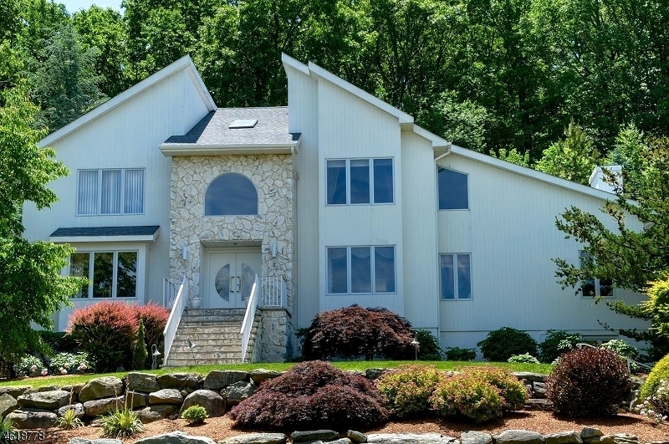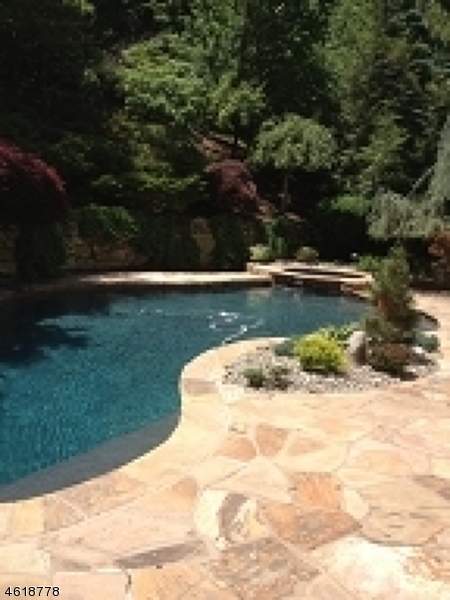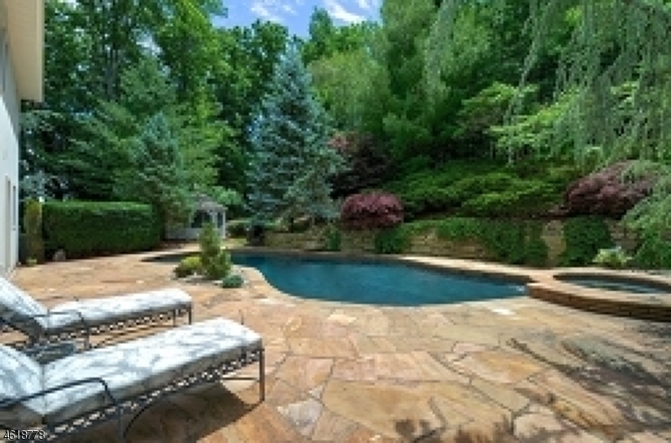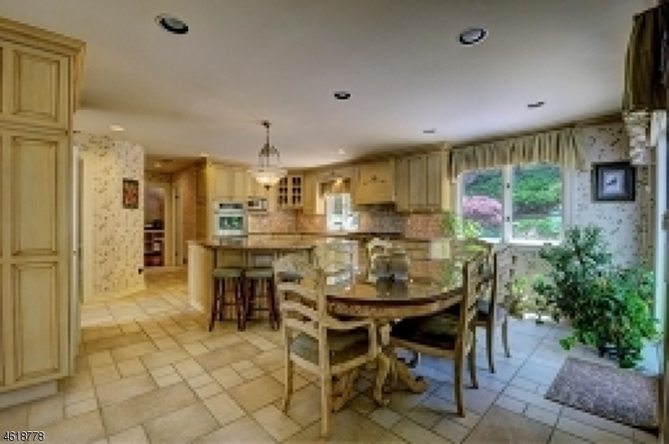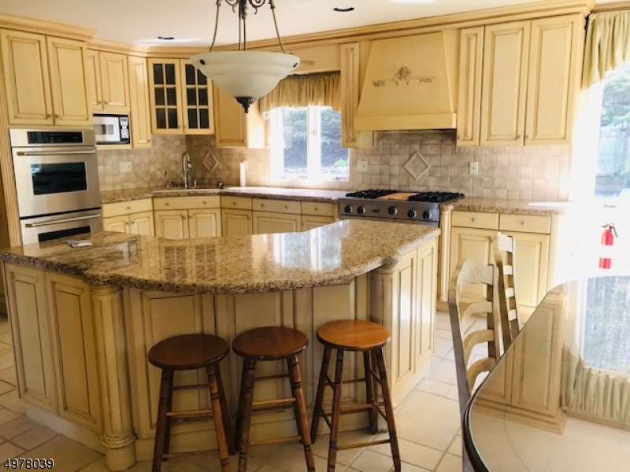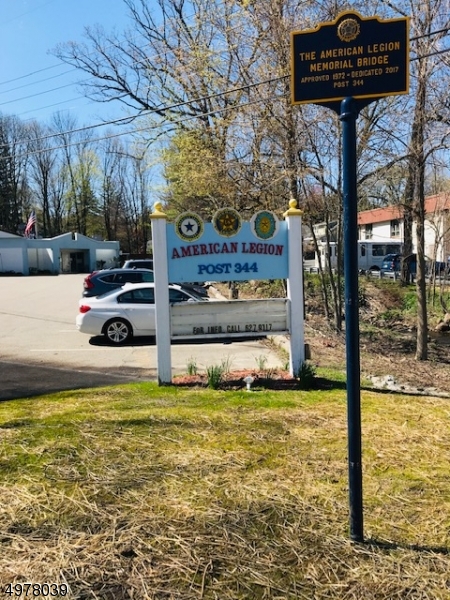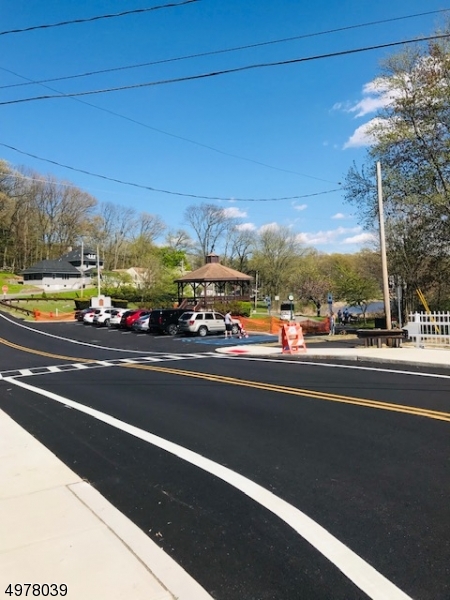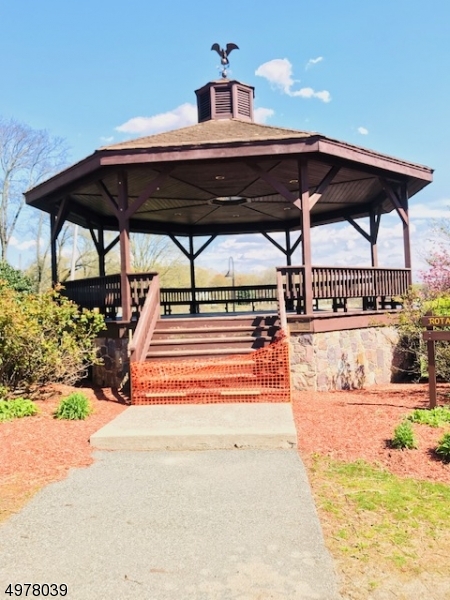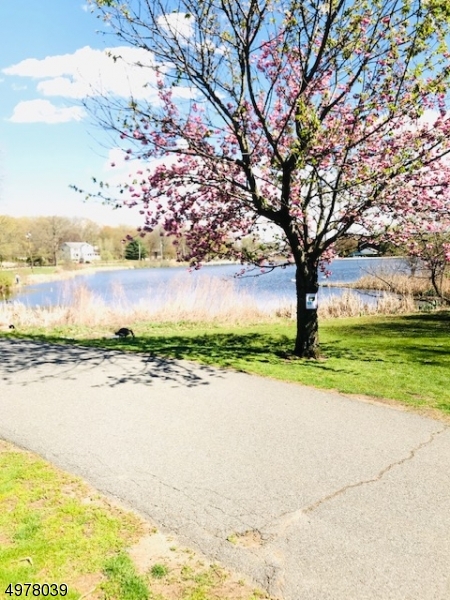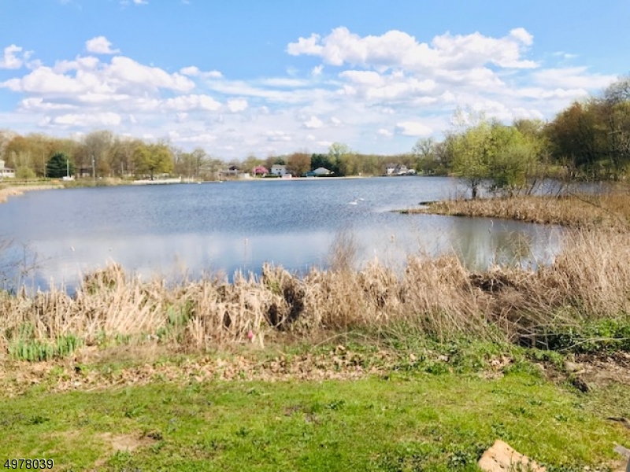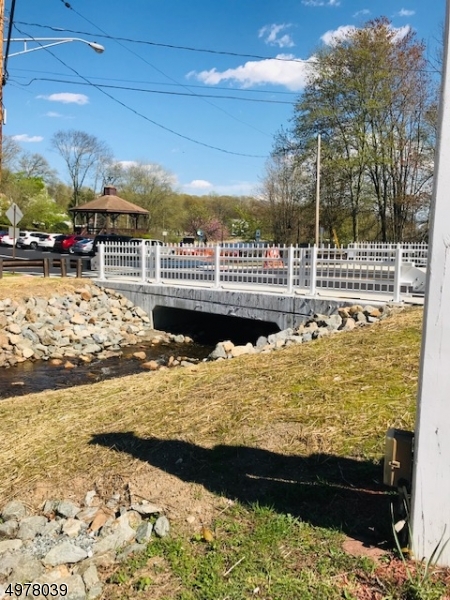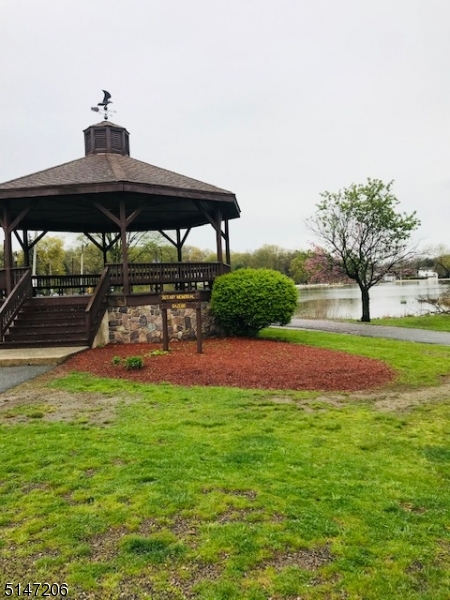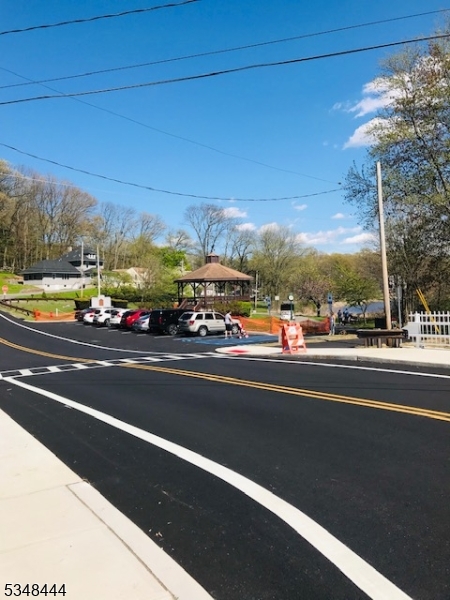19 Lea Pl | Rockaway Twp.
Spectacular Custom colonial situated on beautifully landscaped property in a desirable location of Rockaway Twp for rent. This home has so much to offer. Amazing Mountain view from this house. Main level has an open floor plan with big size Living, Dining, Kitchen, Family room, Office room and Powder room. Magnificent kitchen offers abundant cabinet and counter space with additional counter seating plus stainless appliances. Upstairs 4 bedrooms, 2 full baths. Huge finished basement with bar area and full bath. Relax outside in Patio in front of the custom gas Fireplace and heated Swimming Pool. Super expensive landscaped property. Tenant is responsible for pool, landscape maintenance and responsible for first $150 for each repairs. New carpets will be installed and some paintings will be done. Basement range oven is disconnected and not for use. Tenant is responsible for first $100 for each repair. Rental Application, Credit Reports, Employment verification, NTN Report and Rental insurance reqd. GSMLS 3954619
Directions to property: Fleetwood to Robin to Lea Place.
