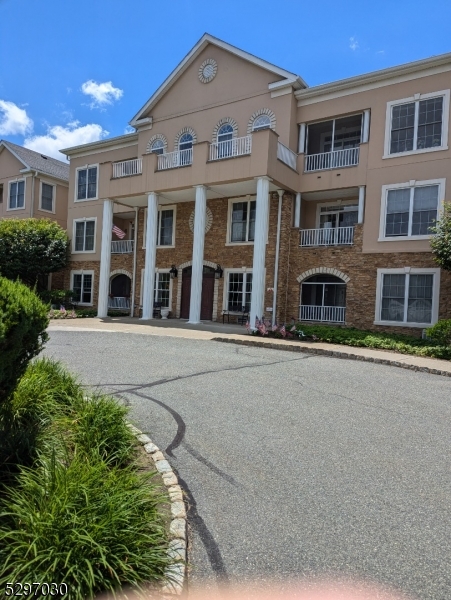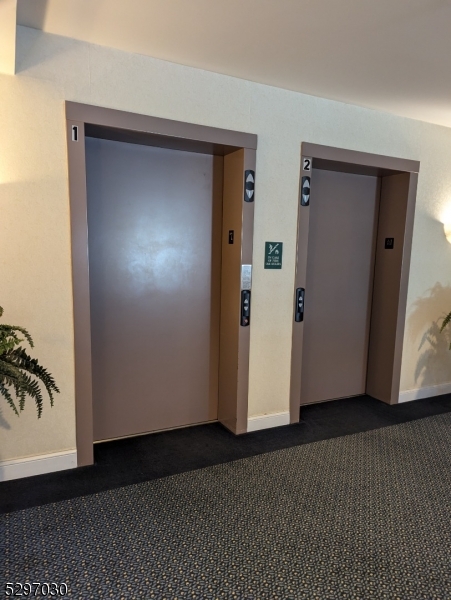2100 Clinton Ln | Rockaway Twp.
Welcome to this charming and well-maintained 1st floor Cambridge Model, perfectly positioned at the front of the building, free from the hustle and bustle of highway noise. Experience the convenience of elevator access to the heated garage and storage area. Recent updates, with modern windows and kitchen appliances installed in 2023, along with a Furnace and Hot Water Heater from 2022, and a Stackable Washer/Dryer anticipated for 2025.The home boasts ceramic-tiled kitchen and bath, complemented by warm wood floors that span the bedroom, den, and living/dining area. A handy jitney is available to transport you to the nearby Mall. Leisure and recreation abound with access to a Clubhouse, both indoor and outdoor pools, a sauna, and a steam room, alongside a state-of-the-art fitness center. Unwind in the Billiard and card room, pursue creativity in the Craft room, or find your muse in the Art studio. Engage in outdoor sports like Tennis, Bocce Ball, Pickle Ball and Shuffleboard. Conveniently located near the Rockaway Townsquare Mall for restaurants, shopping + bus for NYC! 24 Hour Gate House for Security. Be as active as you like or just relax and enjoy the beautiful gardens. Seller will be moving out of state and will needs a mid June Closing date GSMLS 3953962
Directions to property: Rt 80 W to exit 35B (Mt Hope) to Mount Home Ave. to Fox Hills on right



