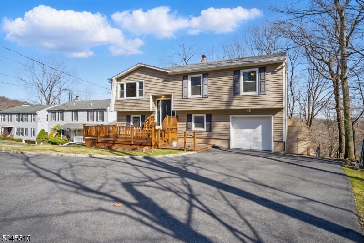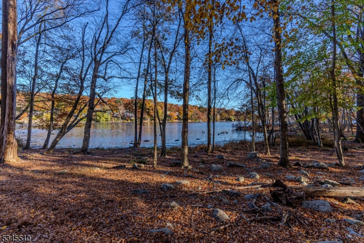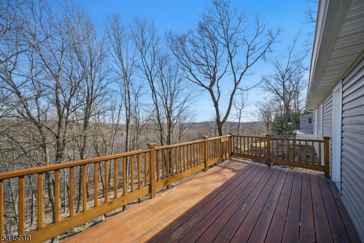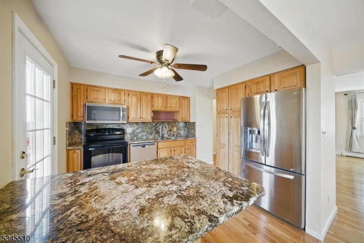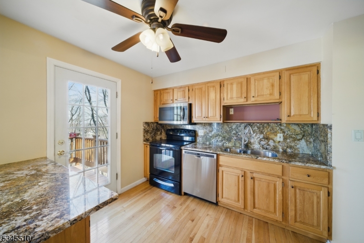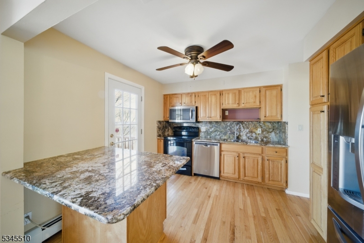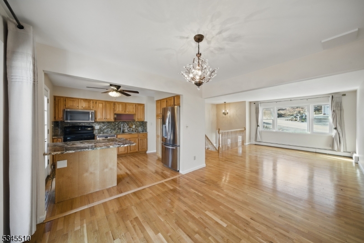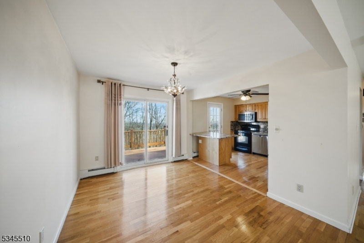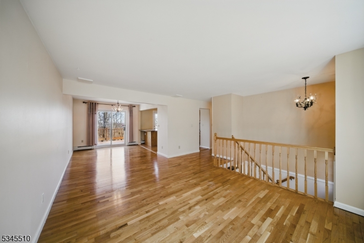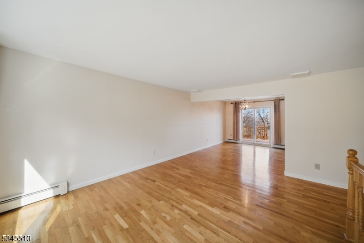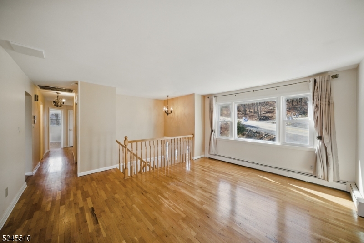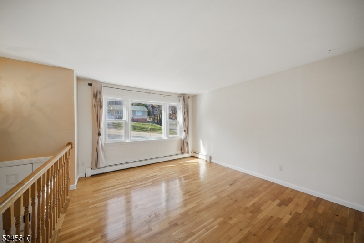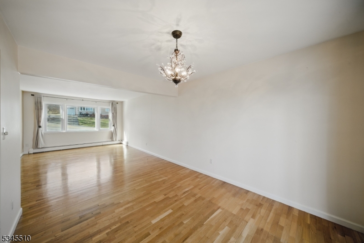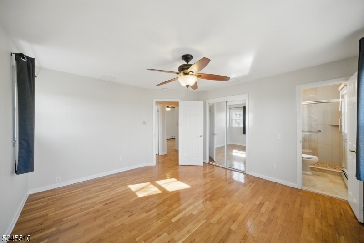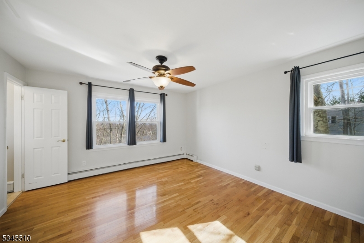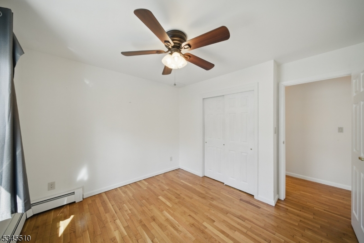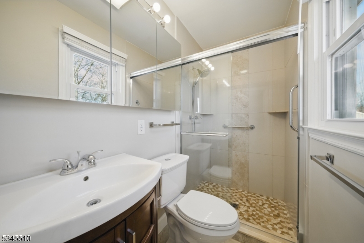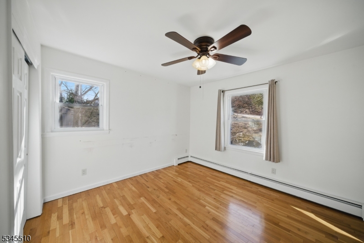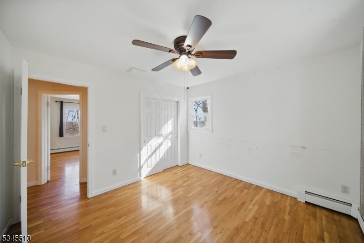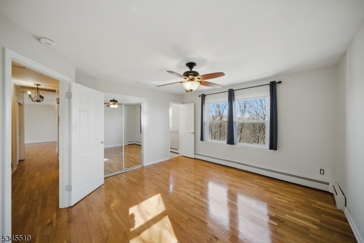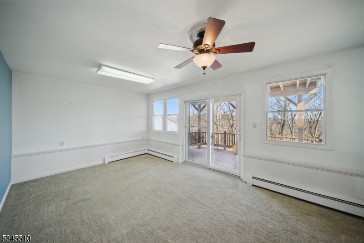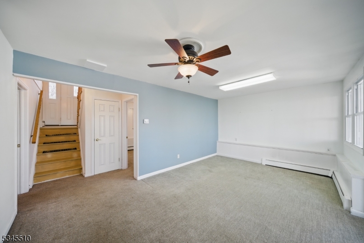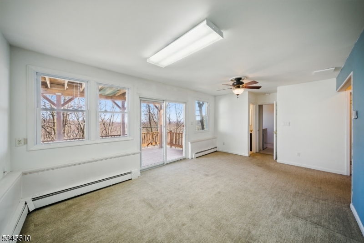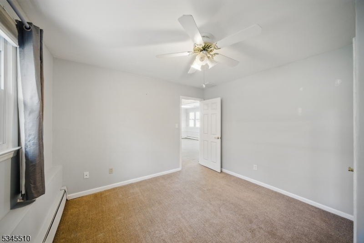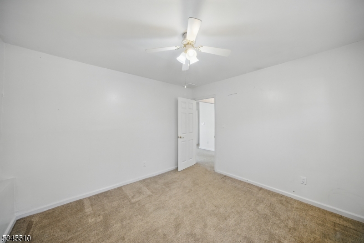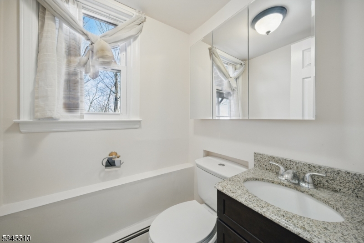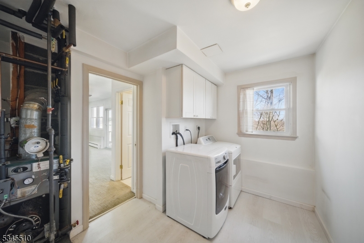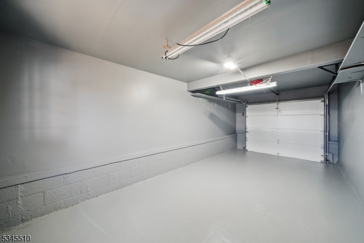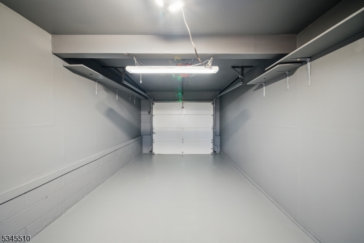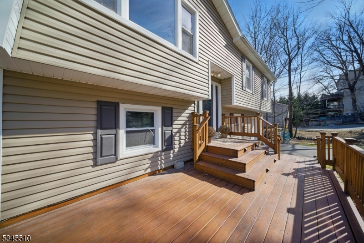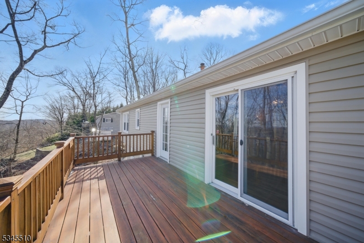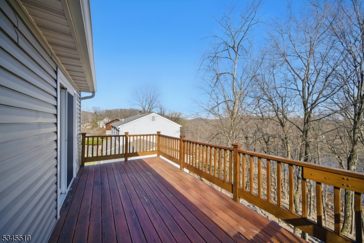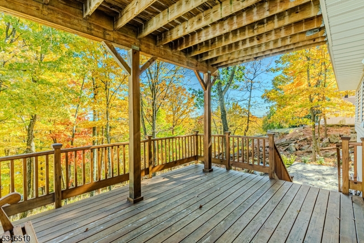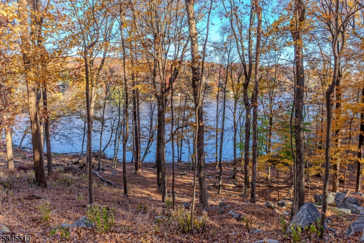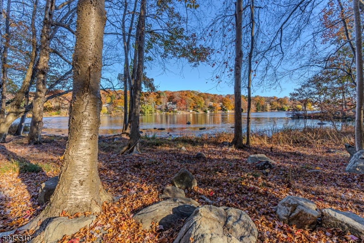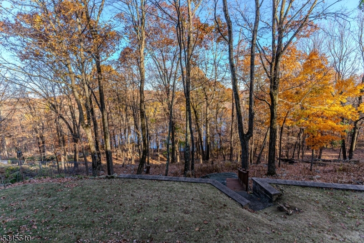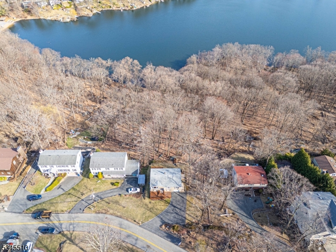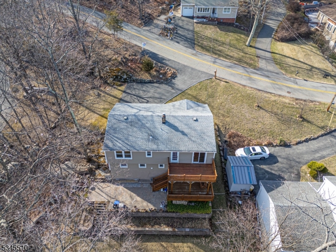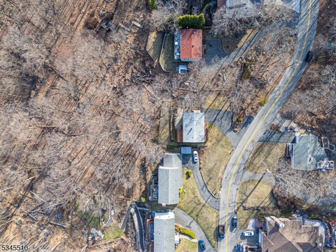179 W Lake Shore Dr | Rockaway Twp.
Lakefront living at its finest! Welcome to 179 W Lake Shore Drive, a beautifully designed home in the heart of the White Meadow Lake community. This spacious 4+ bedroom retreat offers stunning lake views and direct water access, perfect for year-round enjoyment. The bright and airy interior features gleaming hardwood floors and an open-concept design ideal for modern living. The kitchen with stainless steel appliances, elegant granite countertops, and natural wood cabinetry, creating a warm and inviting space for culinary creativity.The home includes a dedicated office, providing the perfect work-from-home setup, along with 2.5 updated baths designed for comfort and style. The expansive living and dining areas flow seamlessly, making entertaining effortless. Step outside to a large deck overlooking the serene backyard, where a charming porch swing invites you to relax and take in the picturesque surroundings. Nestled in a vibrant lake community, this home offers exclusive access to White Meadow Lake, where you can enjoy boating, fishing, and a host of recreational activities. Experience the perfect balance of tranquility and convenience in this highly desirable neighborhood! GSMLS 3952068
Directions to property: White Meadow Rd to W Lake Shore Dr
