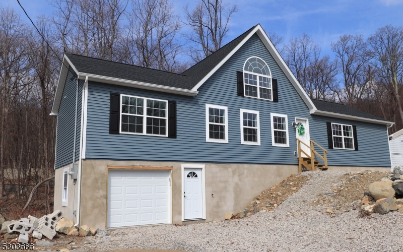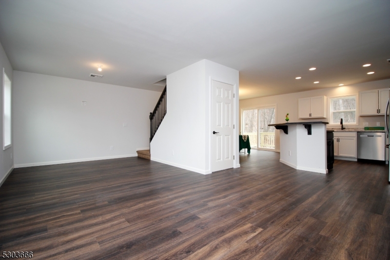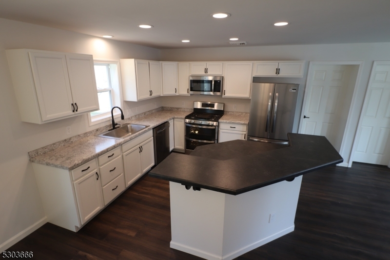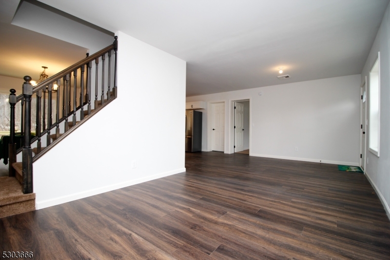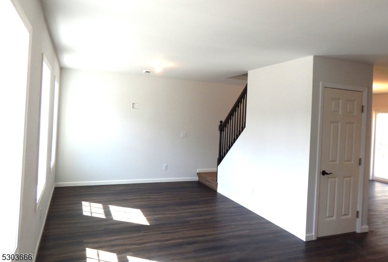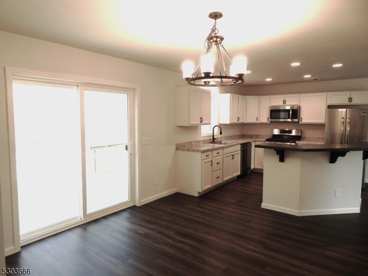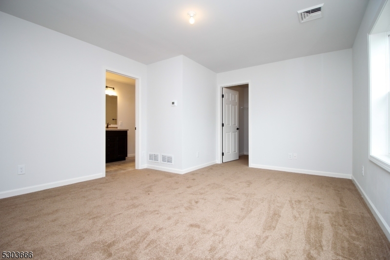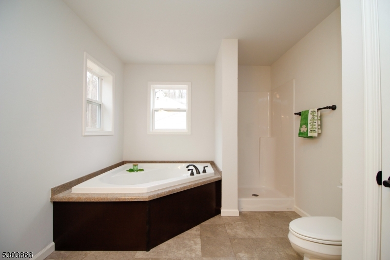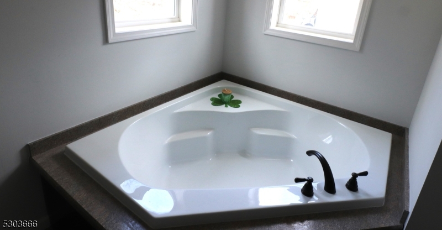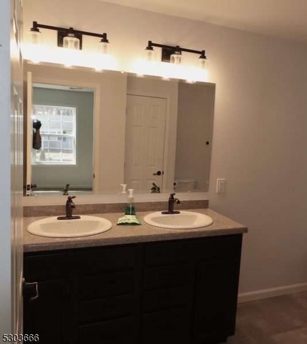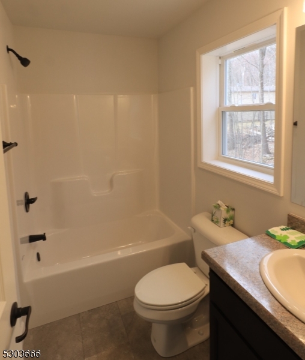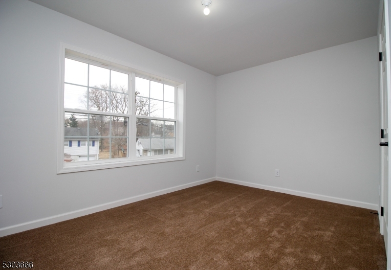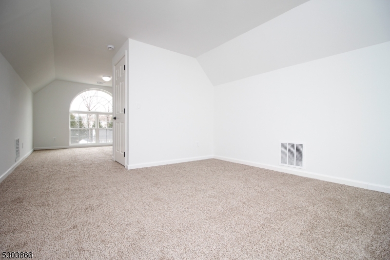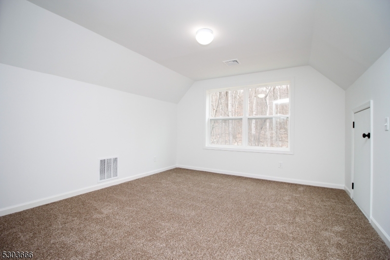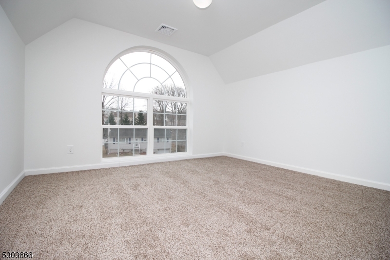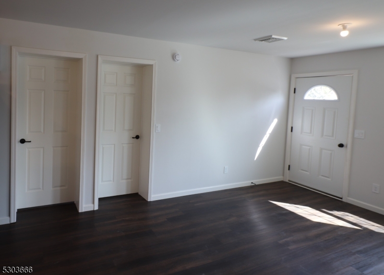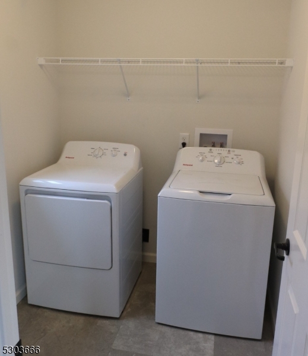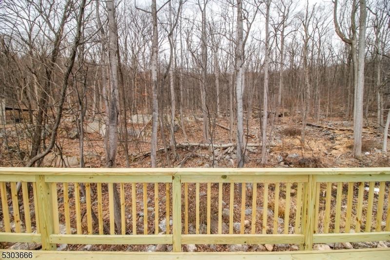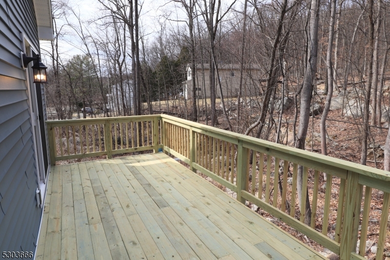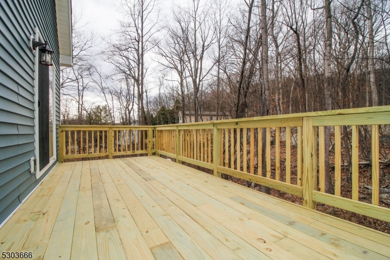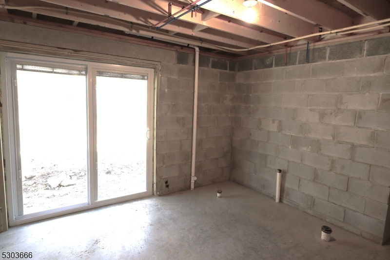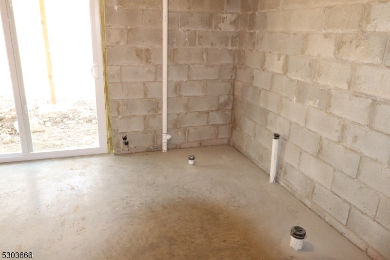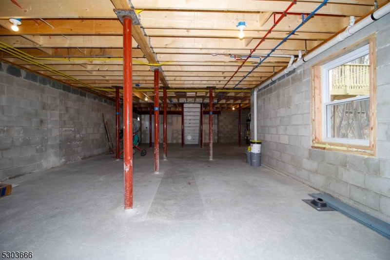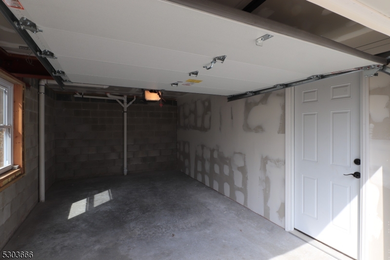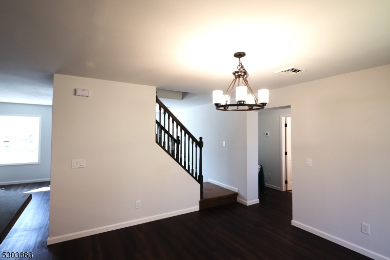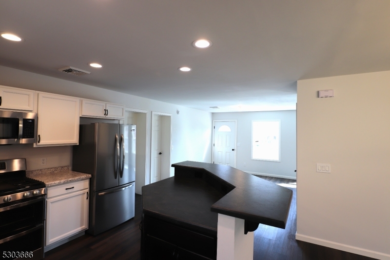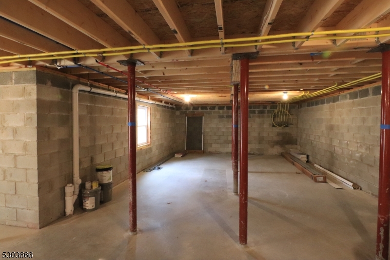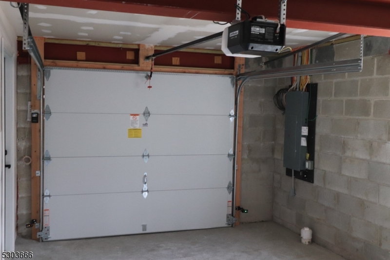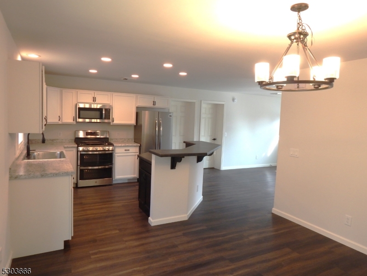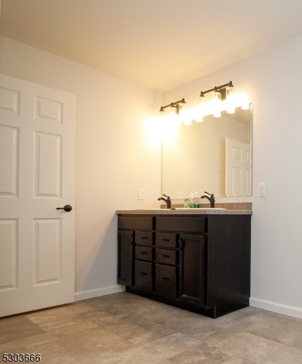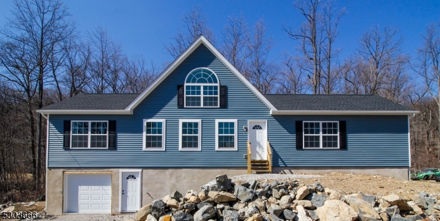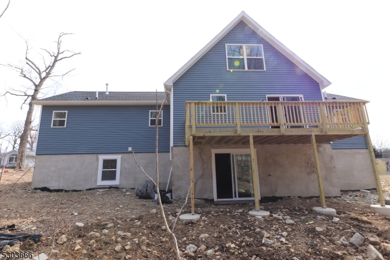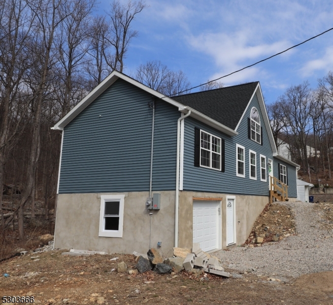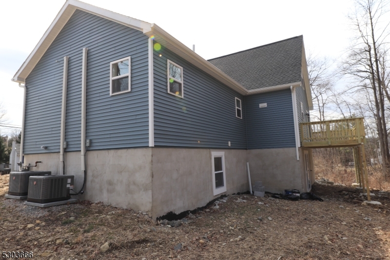84 Valley View Dr | Rockaway Twp.
Welcome to Lake Living! New construction home! Almost ready to move into! White Meadow Lake lifestyle today!Contemporary, ranch style home.Step through the front door, experience the spaciousness, feel sunlight streaming through multiple windows!Kitchen opens to large center island, breakfast bar seating! Stainless steel appliances, double door bottom freezer/refrigerator, Double oven-range, . Luxurious spa-like primary bath, soaking tub, separate stall shower & vanity. Spacious dining area with sliding glass doors open to private oasis retreat nestled on over 1/2 acre. Imagine sipping your morning coffee surrounded by nature, towering trees and babbling stream provide privacy and tranquility. This home offers modern amenities and serene outdoor spaces. Walk-out lower level provides additional space that can be customized to your liking. Storage galore + extra living space for a home theater, game room, or in-law suite. Sliding door to access yard, plumbed for a 3rd. full bath! Resort-like amenities, 3 beautiful beaches; 2 pools; 4 playgrounds; tennis, basketball, volleyball, and pickle ball courts; softball field; clubhouse, the lake which provides access to variety of water sports, including fishing, swimming, kayaking, paddle boarding, motorboating! Also has access to Pre-school and summer camp! Welcome to your year around vacation home! Come feel the magic of the lake. Lots of parking! 1mile to route #80. 4 miles to Dover bus depot. 5 miles to Dover train station. GSMLS 3950571
Directions to property: Sanders Road to Right on Omaha Ave to Right on Valley View Drive #84 Look for sign on left side of t
