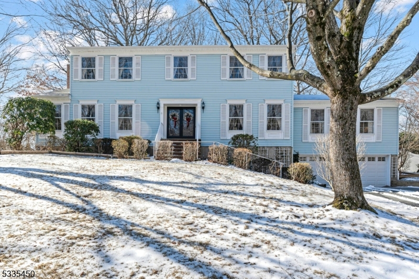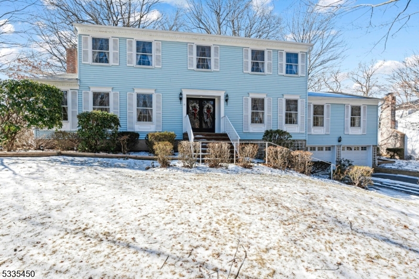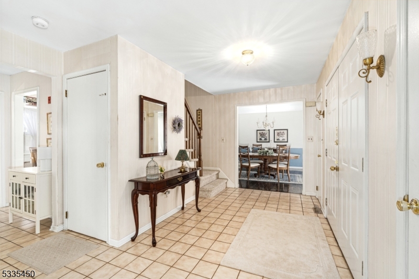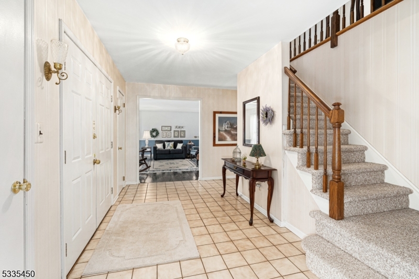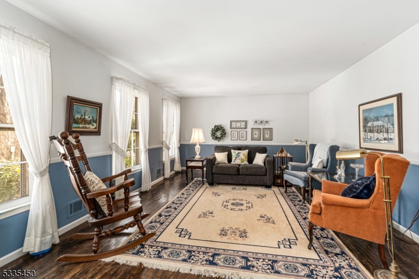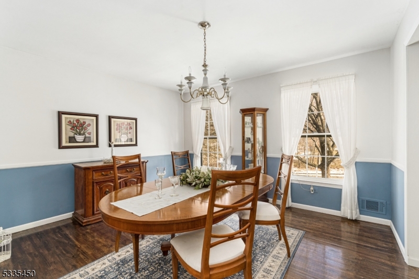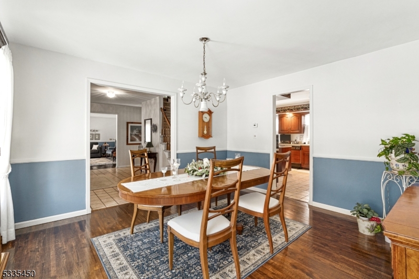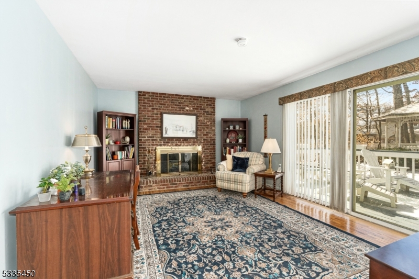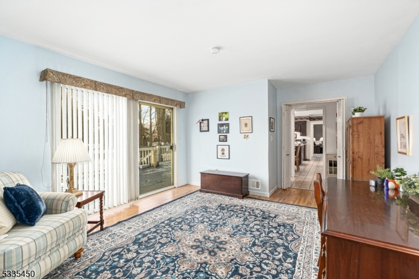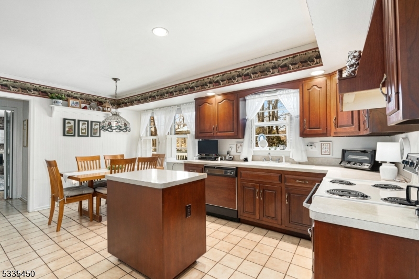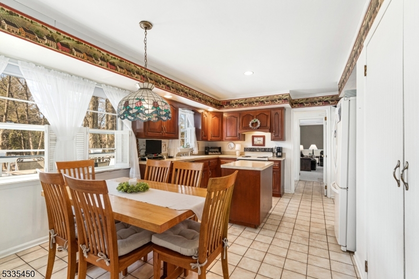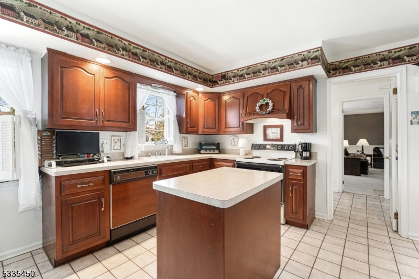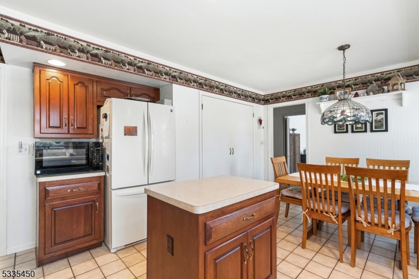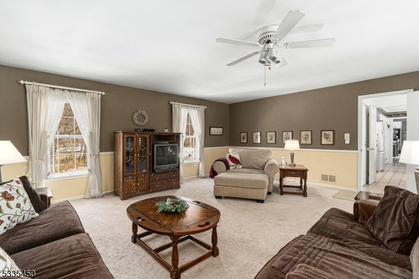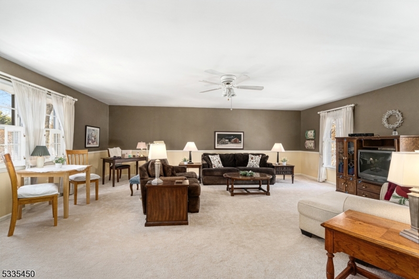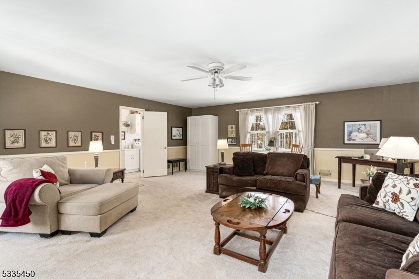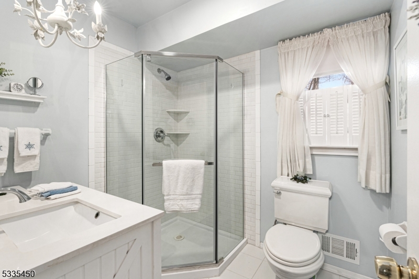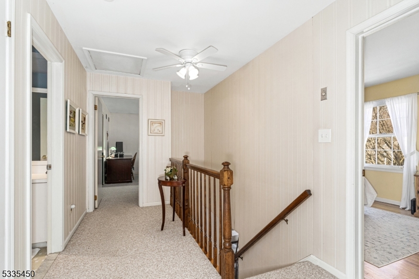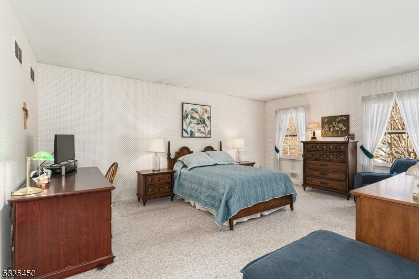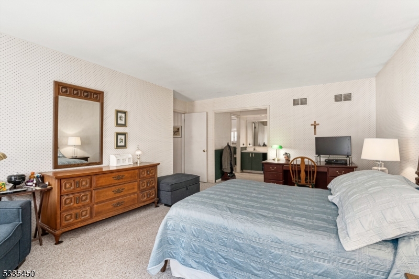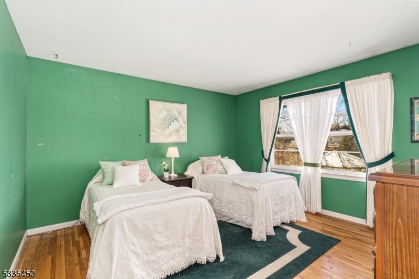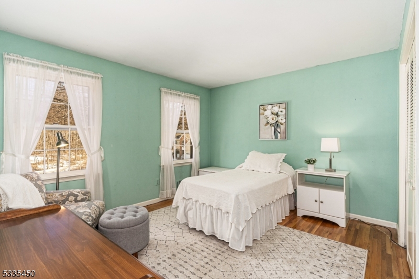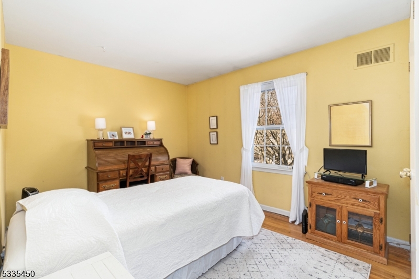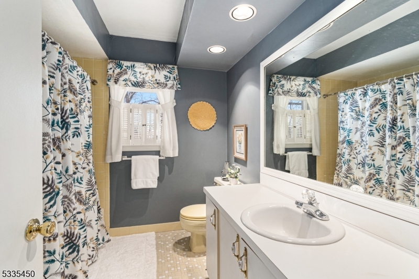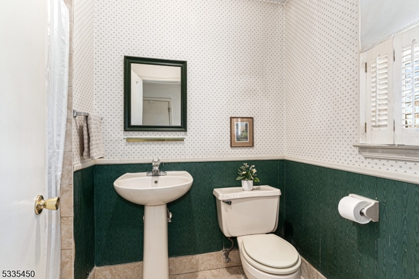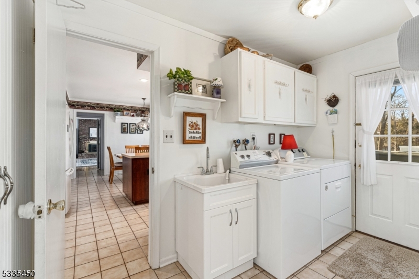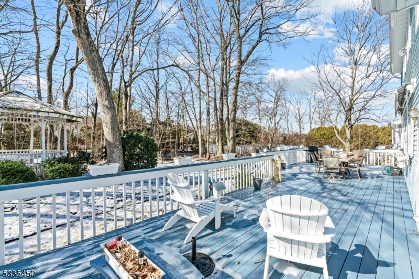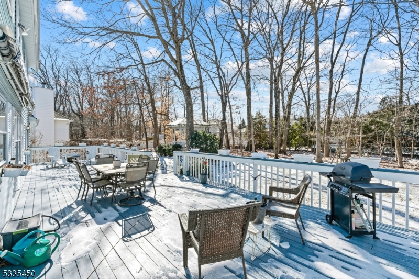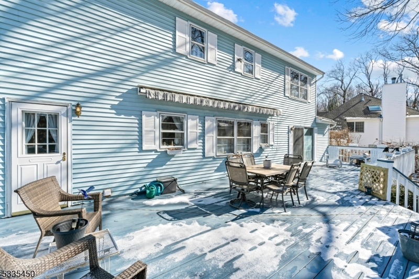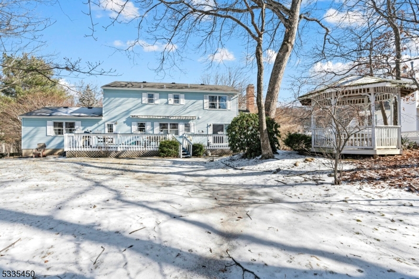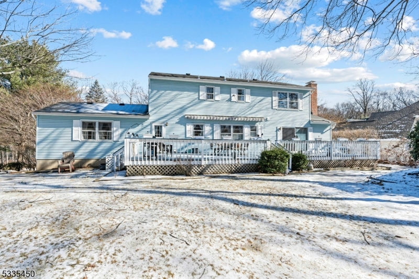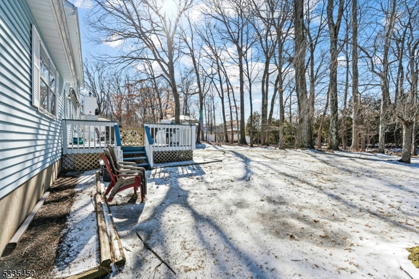21 Miller Ave | Rockaway Twp.
***Sellers requesting highest and best offers by noon Wednesday (2/19)***Wow! This spacious four-bedroom, three-bath home is being offered for the first time by the original owners. Centrally located minutes from shopping, community recreational facilities and train and bus stations, the cul-de-sac location is quiet and private. The home features a spacious outdoor deck that overlooks the scenic, tree-lined backyard, creating a park-like setting with a gazebo that adds to the home's overall charm. Step inside the double door entry and you'll find a spacious foyer which opens to the formal living and dining rooms. A cozy den with a fireplace, eat in kitchen, expansive family room, laundry room, and a bathroom complete the first floor layout. Upstairs, the primary bedroom features an ensuite bathroom and walk in closet. The main bathroom and three additional bedrooms complete the second floor. There are hardwood floors throughout except for the tiled foyer, kitchen and bathrooms. A full unfinished basement offers incredible storage or unlimited finishing possibilities!**All measurements are rounded and approximate. Buyer responsible for any discrepancies.** GSMLS 3945395
Directions to property: Fleetwood to Miller
