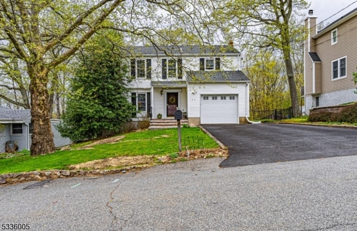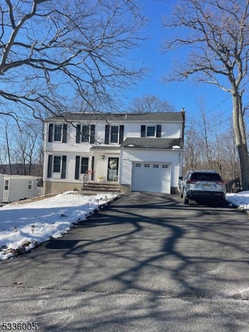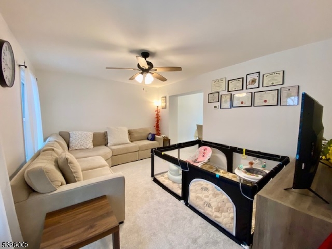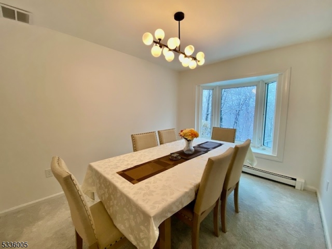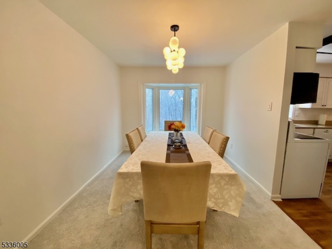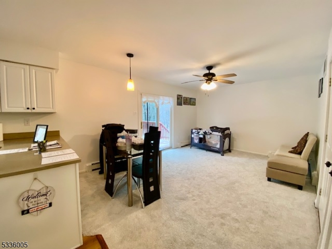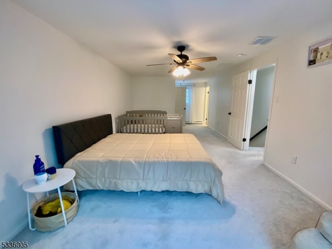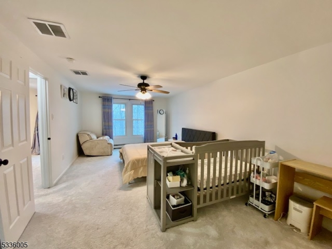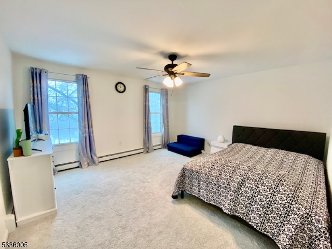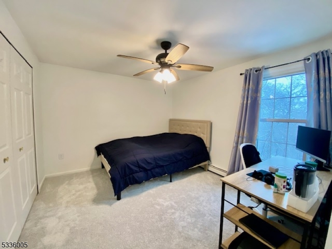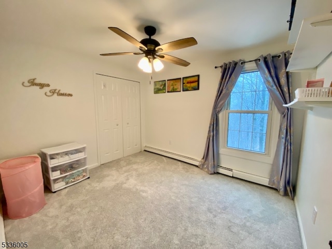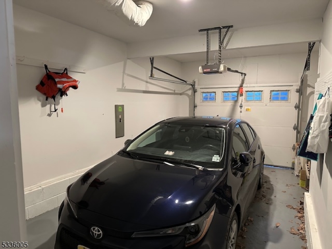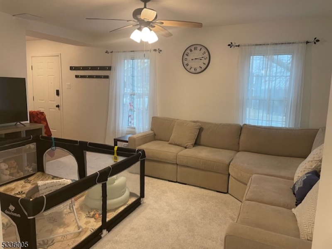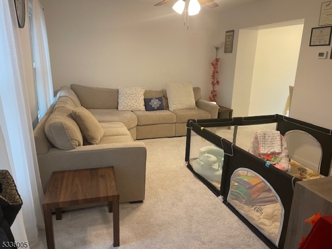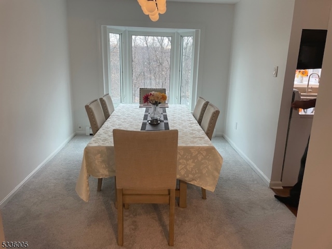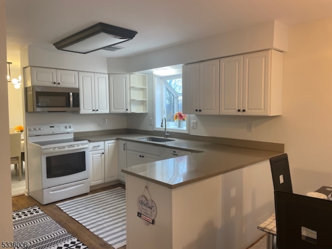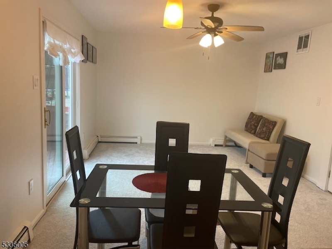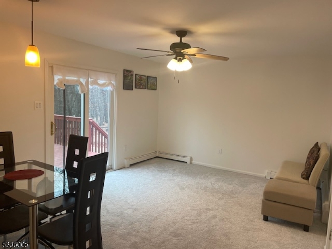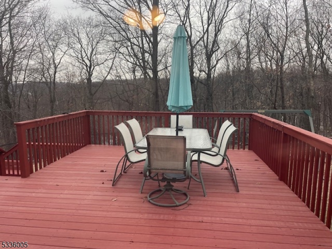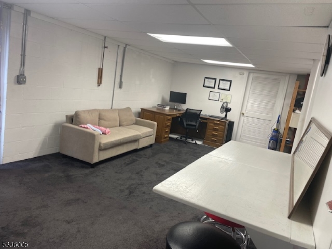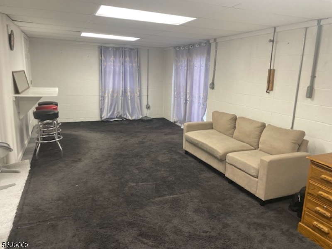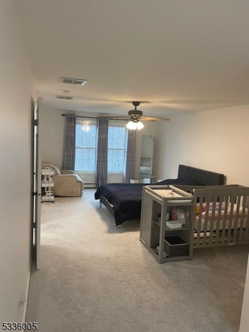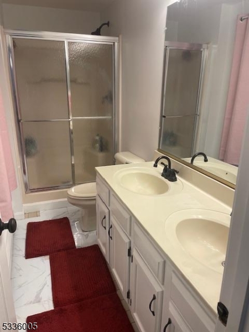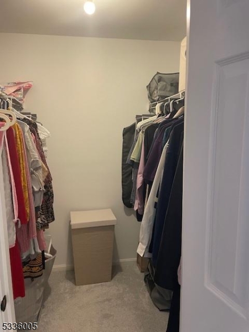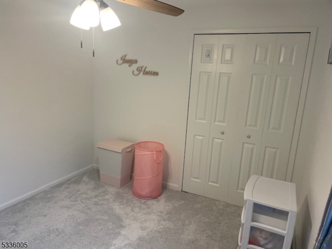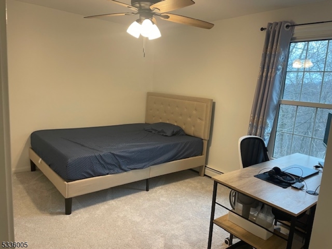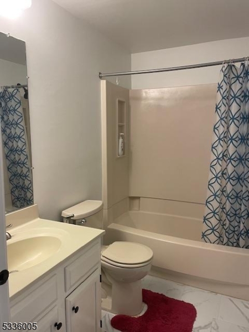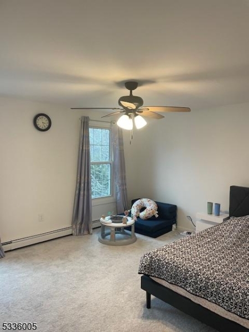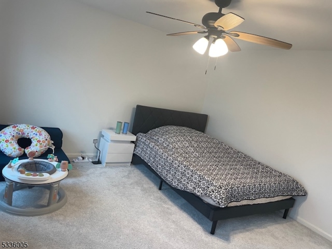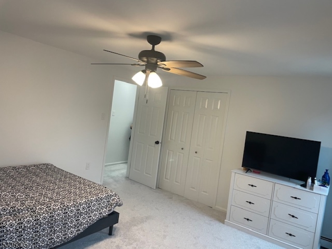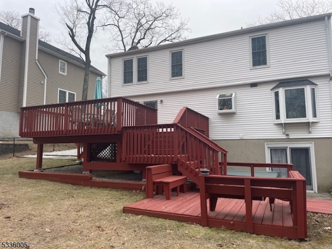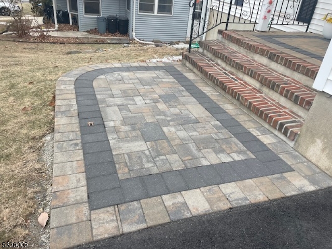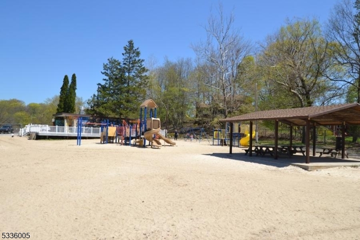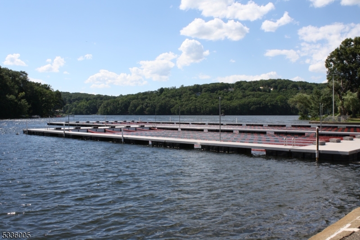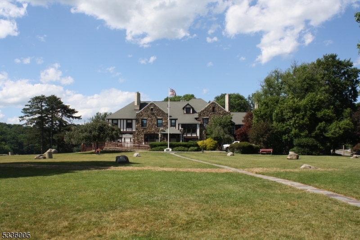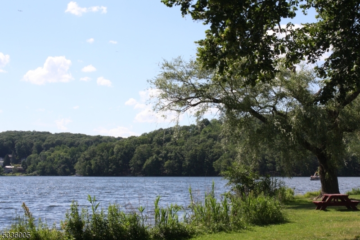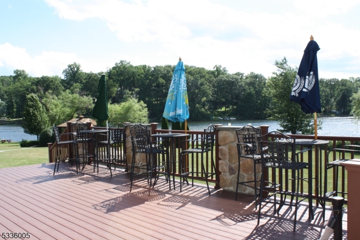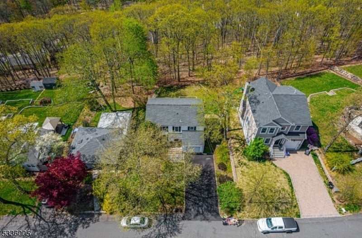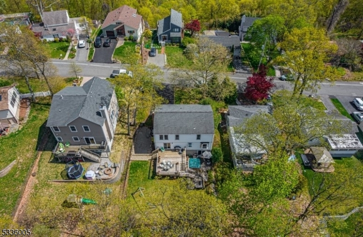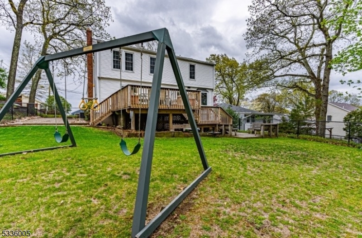46 Shawnee Ave | Rockaway Twp.
Expect to fall in love with this spacious and bright Colonial located on a great street with wonderful curb appeal and located in the highly desired White Meadow Lake section of Rockaway Township. The covered paver front porch greets you upon entry. The Updated Kitchen offers on trend white cabinetry and Corian countertops, opens to a nicely sized Family Room which leads to sliding glass doors to a huge multi-level deck overlooking a fabulous level & fenced backyard. Enjoy entertaining in your private backyard with hot tub. Formal Living Room, Dining Room and powder room complete the first floor There are 4 nicely- sized bedrooms and the master offers an en-suite and walk-in closet. With summer approaching the central air is a bonus of many features. The partially basement offers endless opportunities to make it your own! What makes this extra special is it's community. White Meadow Lake is a lake community that offers a resort-like lifestyle of the suburbs. Close to shopping, entertainment. Commuting is Easy with Nearby Bus & Trains to NYC + Easy Access to Routes 80 & 46. Come fall in love with the three beaches, two pools, playgrounds, tennis, basketball courts, pickle ball, boating and fishing. Lake Life is calling You. GSMLS 3944145
Directions to property: Sanders to Omaha to right on Shawnee Ave
