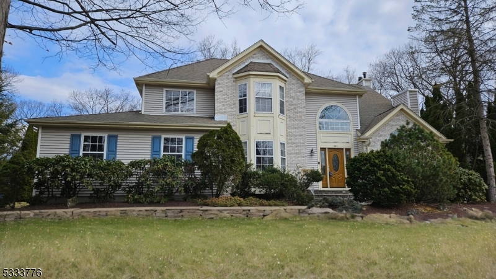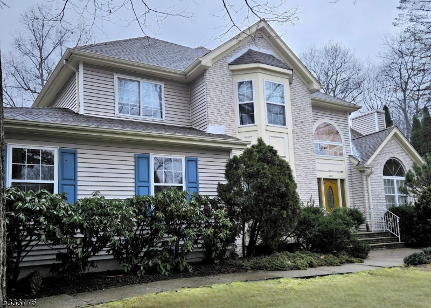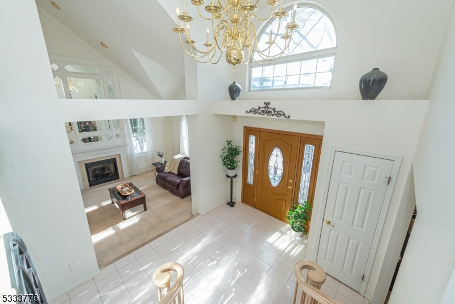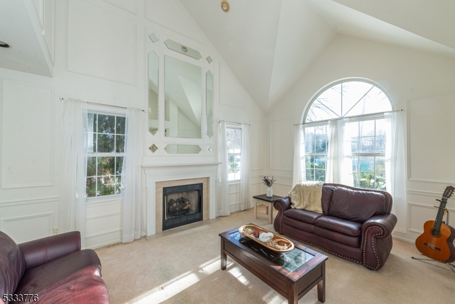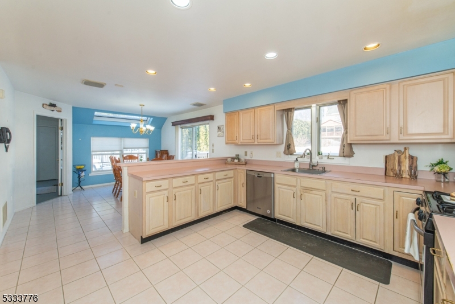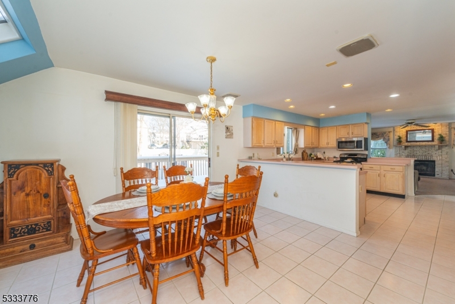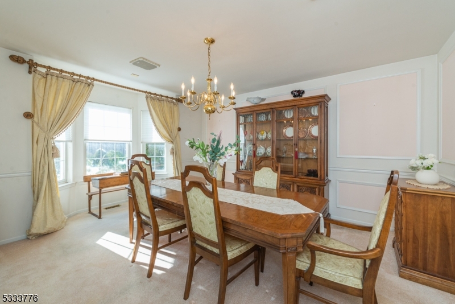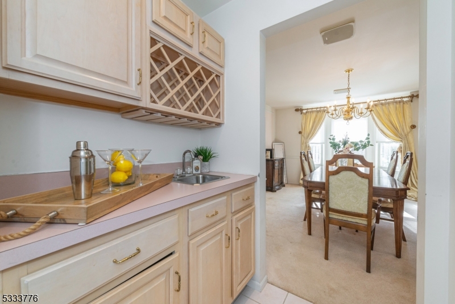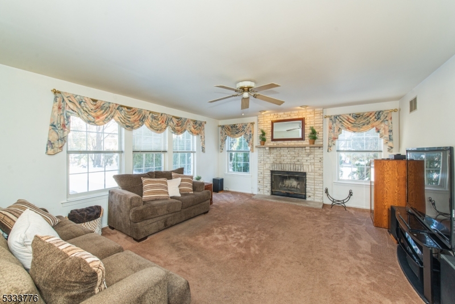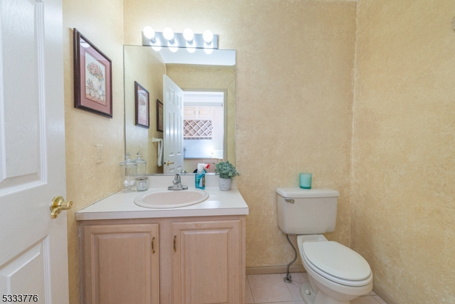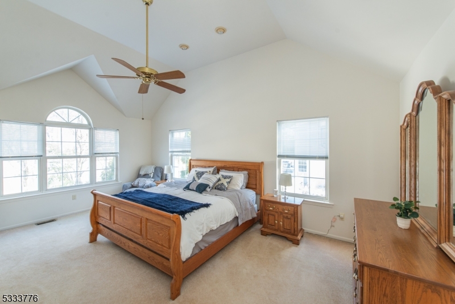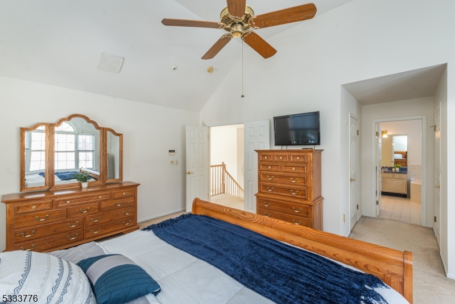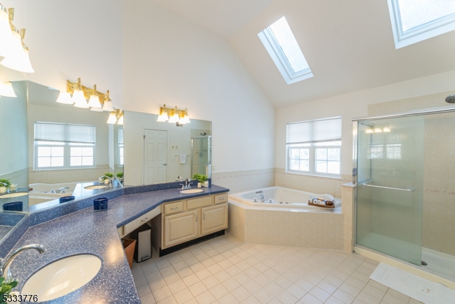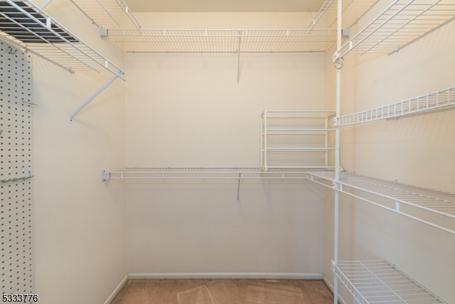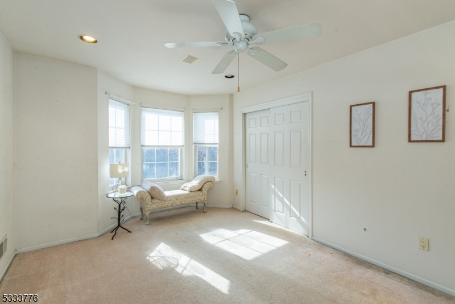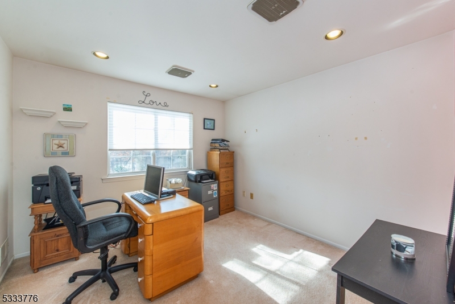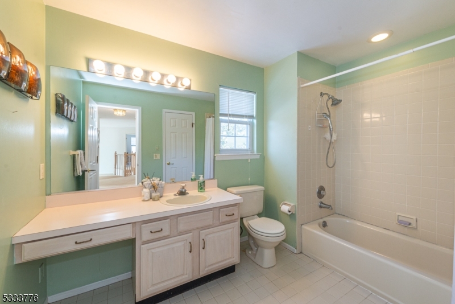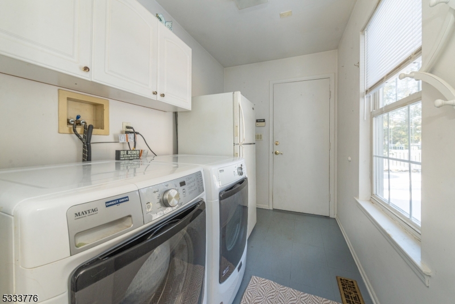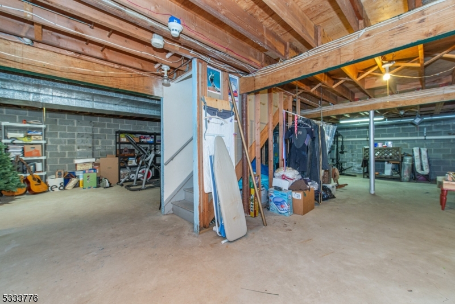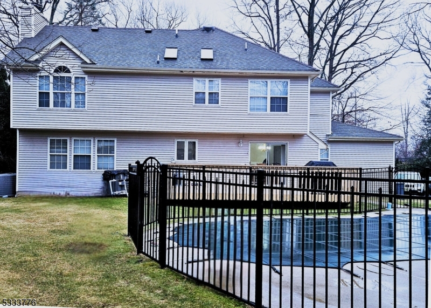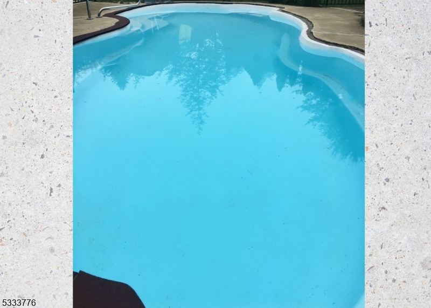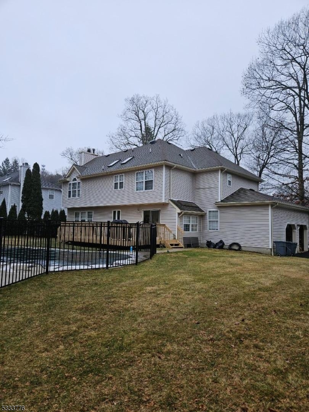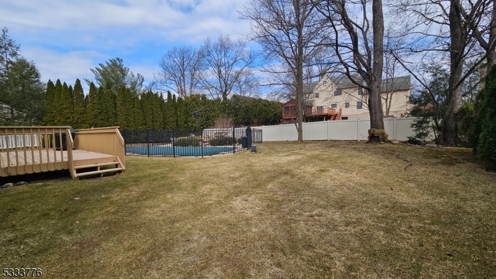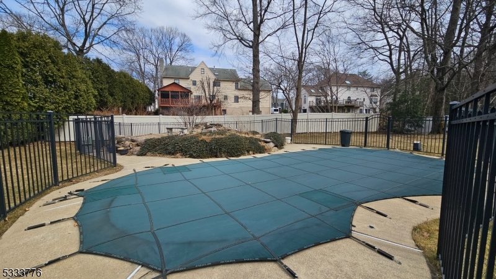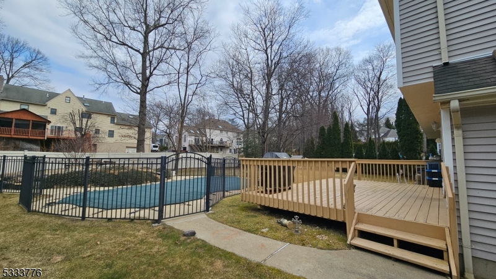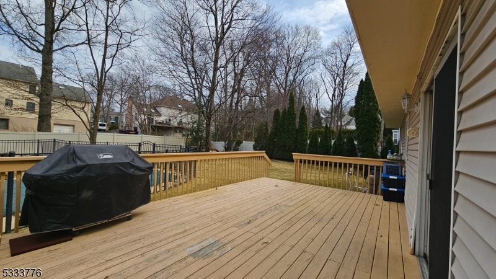342 Mount Pleasant Ave | Rockaway Twp.
Welcome to this charming 4-bedroom, 2.5-bath Center Hall Colonial, nestled in the desirable community of Rockaway Twp. This cherished home offers spacious living throughout, perfect for both everyday comfort & entertaining. The inviting entryway leads to a traditional center hall staircase, flanked by a living room w/ electric fireplace & abundant natural light as well as a formal dining room, providing ideal space for hosting gatherings.The heart of the home is the large, open-concept kitchen featuring ample cabinetry, counterspace, desk area, butler's pantry w/ wet bar, & a cozy breakfast nook that leads out to the wonderful backyard complete w/ deck and in-ground pool. The adjacent family room is highlighted by a brick fireplace, offering a warm, welcoming space. A convenient powder room, laundry/mud room accessible to the 2 car garage round out the main floor. Upstairs, the generously-sized primary bedroom includes an en-suite with jacuzzi bath, double sinks & stall shower as well as two walk in closets. Additionally, you'll find three generously sized bedrooms & full hall bathroom. Let's not forget about the Bose sound system complete w/ speakers built in throughout & intercom system! The unfinished basement presents endless possibilities for customization " perfect for home gym, playroom, or add'l living space.Driveway, HWH & sump pump less than 1 year old! STRICTLY SOLD AS-IS GSMLS 3942430
Directions to property: W Main street to Mount Pleasant Ave. #342
