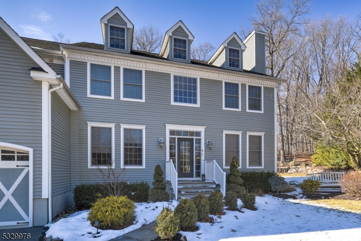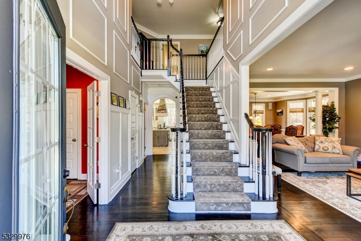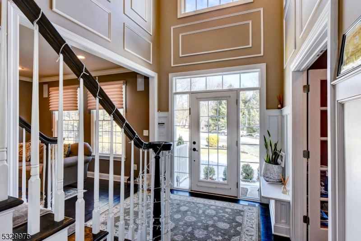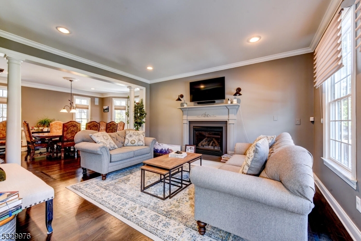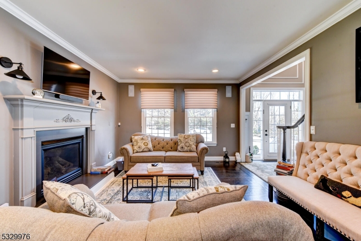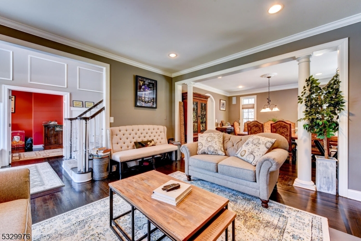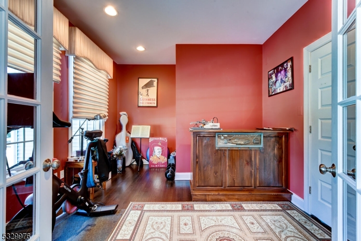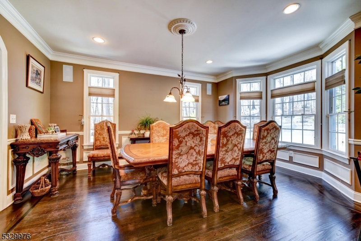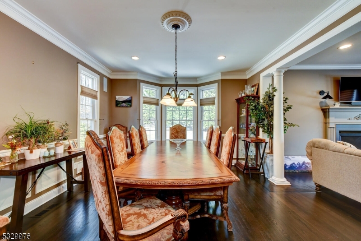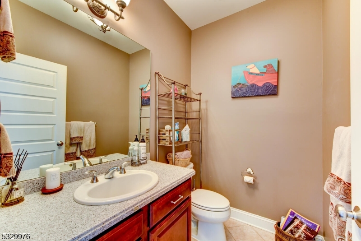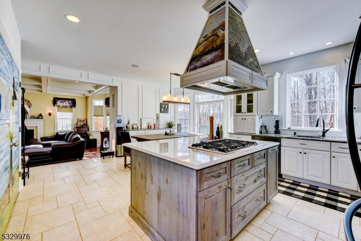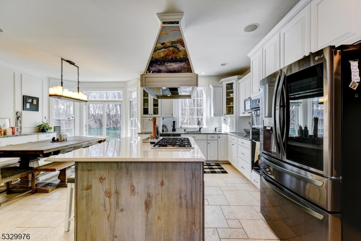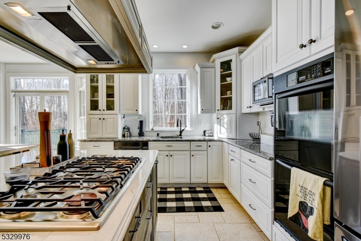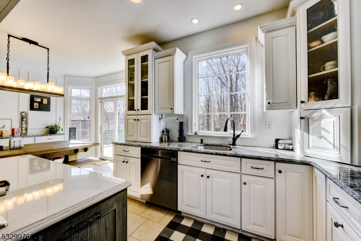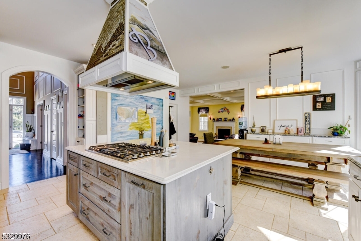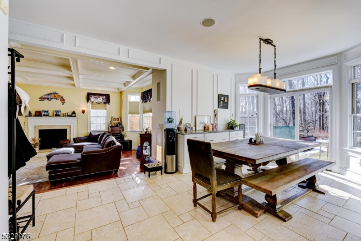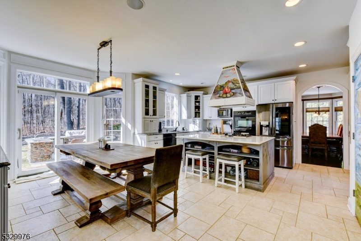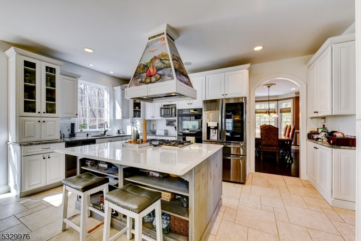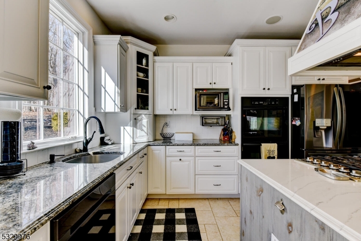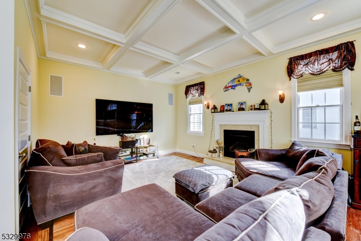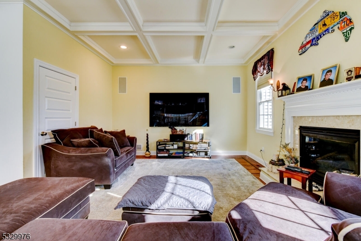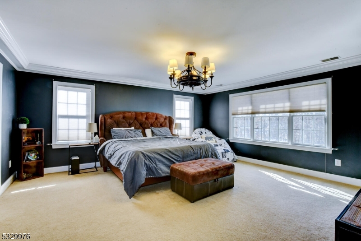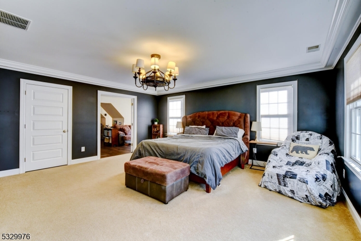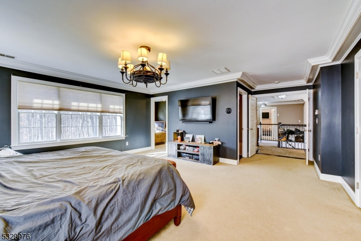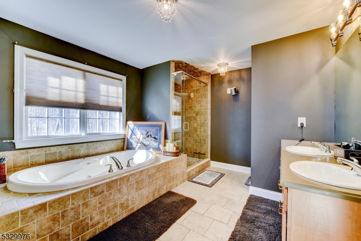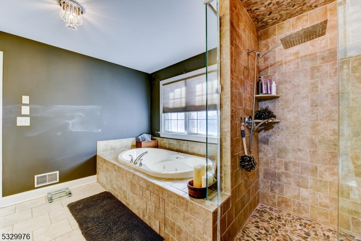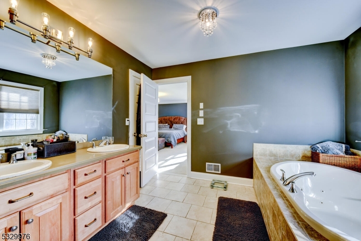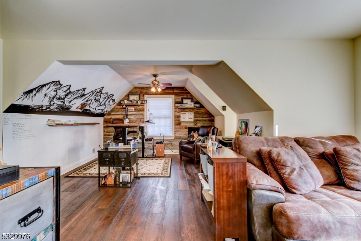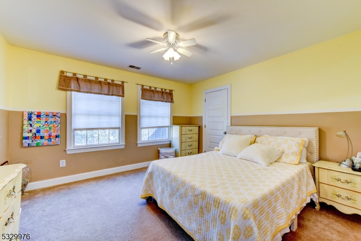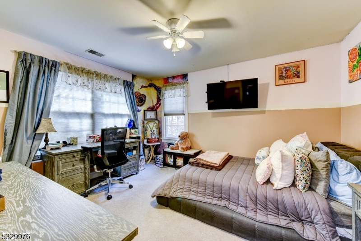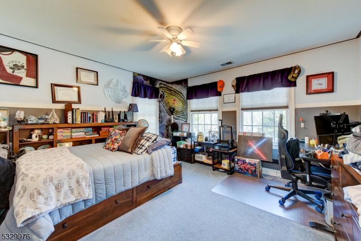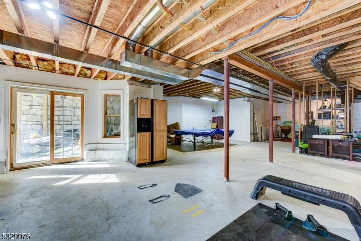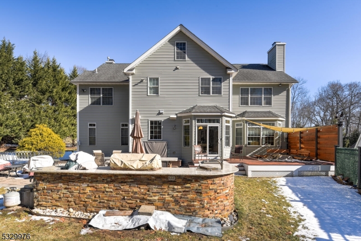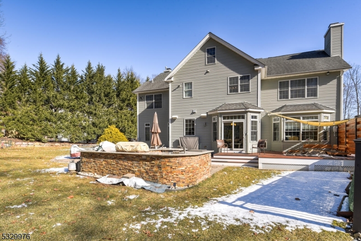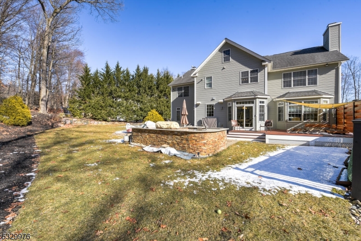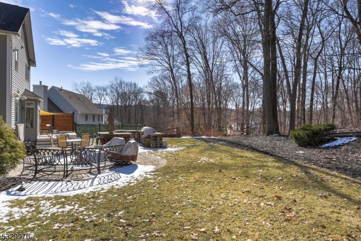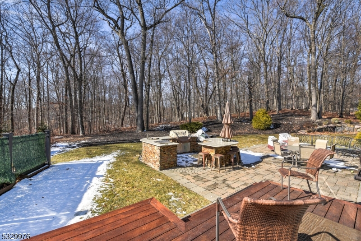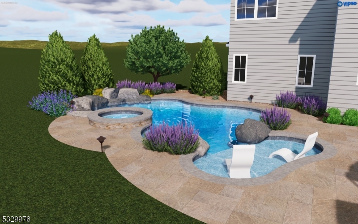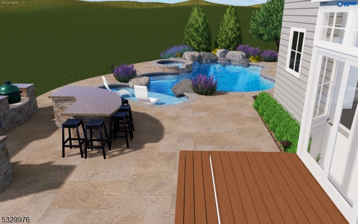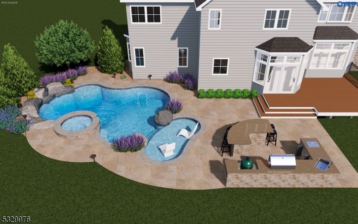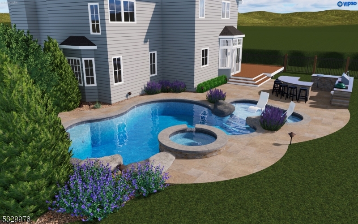7 Nancy Ct | Rockaway Twp.
Welcome to this stunning Colonial home, a perfect retreat that blends tranquility with convenience. Tucked away from the hustle and bustle yet ideally located near shopping, dining, and NYC transportation, this home offers the best of both worlds. The sun-drenched living room features crown molding and hardwood floors, while the oversized dining room, with its inlaid hardwood floors, is perfect for entertaining. Throughout the home, custom moldings and Hunter Douglas window treatments add a touch of elegance and ease. The chef's kitchen is a dream, with custom cabinetry, a center island, and ample counter space ideal for cooking and entertaining. Sliding doors lead to a private wooded backyard, your personal oasis, complete with an outdoor kitchen, a beautiful patio, and a covered deck for relaxing and hosting. The walk-out unfinished basement offers abundant storage and potential for future expansion. A versatile home office, which can easily double as an additional bedroom, provides flexibility for work or guests. The spacious master suite boasts two walk-in closets with custom shelving and a separate sitting area perfect for unwinding after a long day or creating your own workout space. This home offers the perfect balance of location, condition, and convenience truly a must-see! SqFt from Tax-Records. Room sizes are approx. GSMLS 3939155
Directions to property: Mt Hope Rd to Reservoir to Katherine to Nancy

