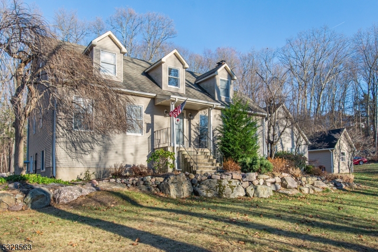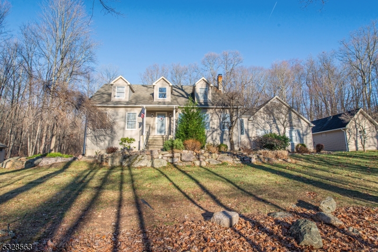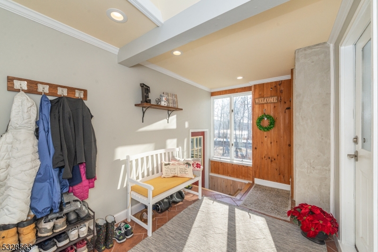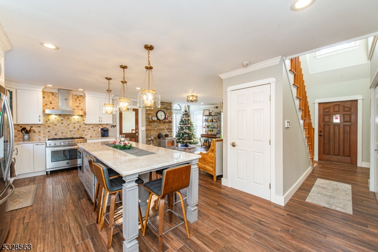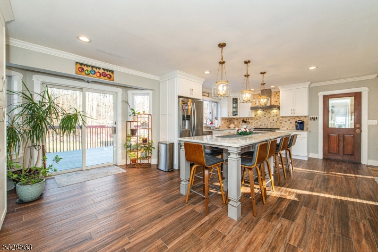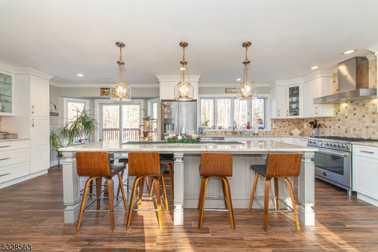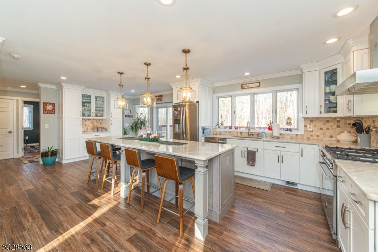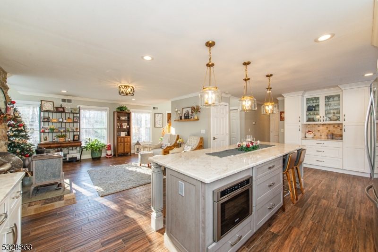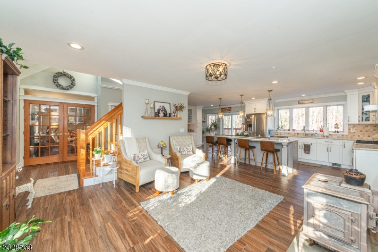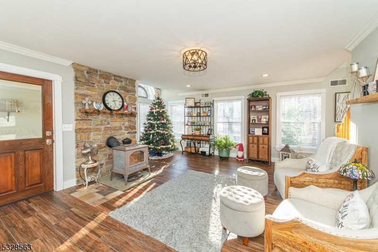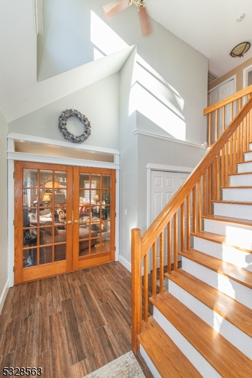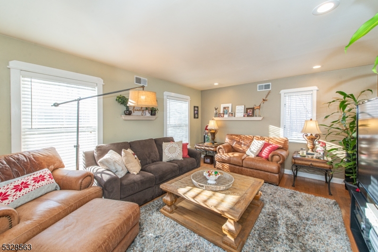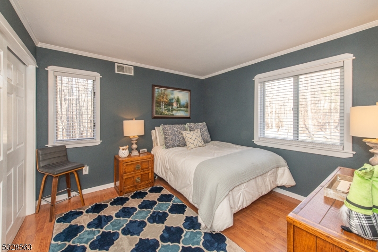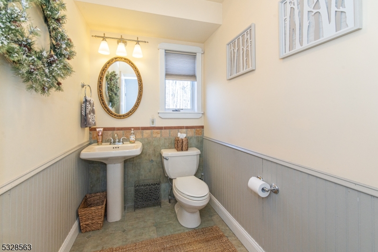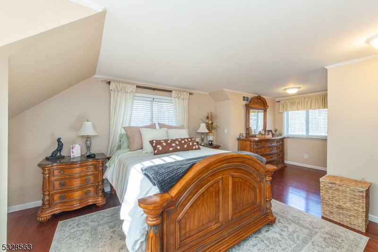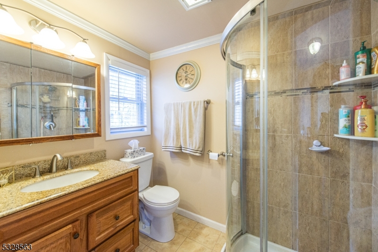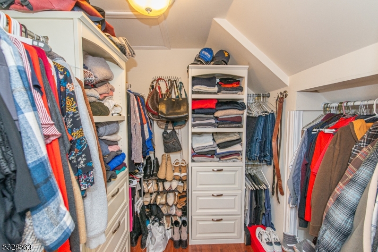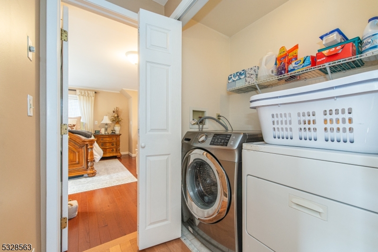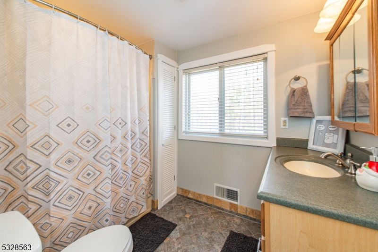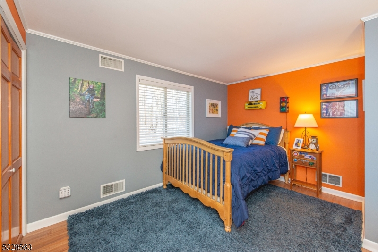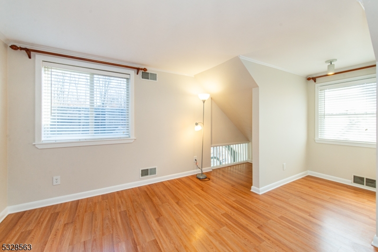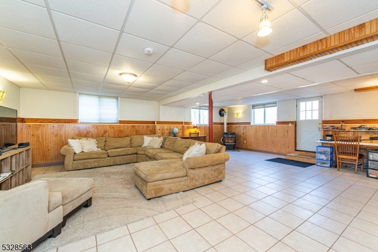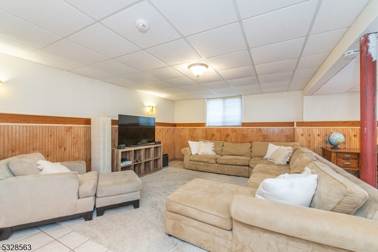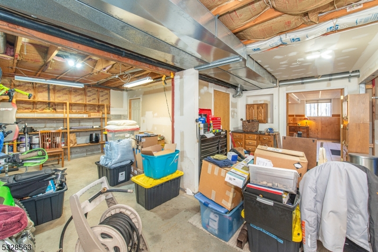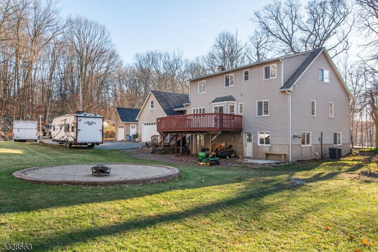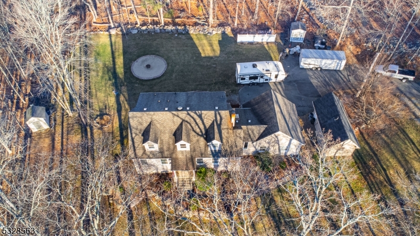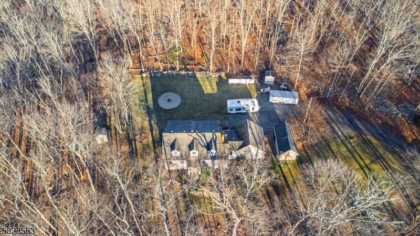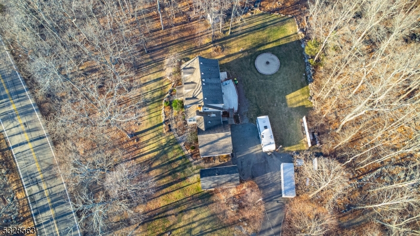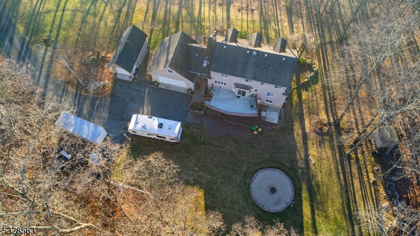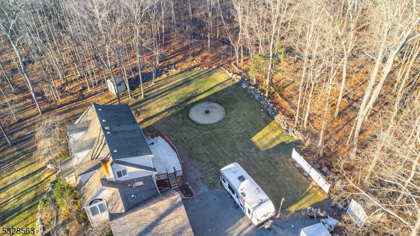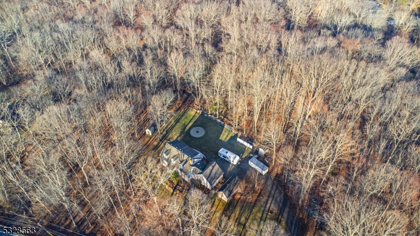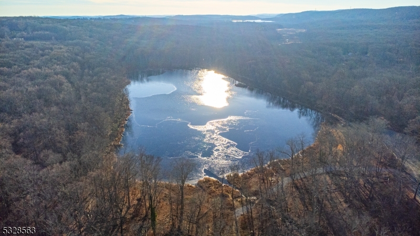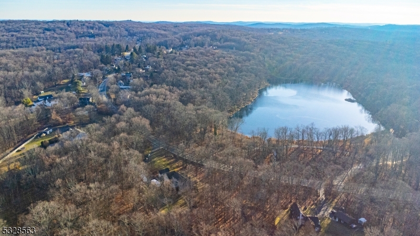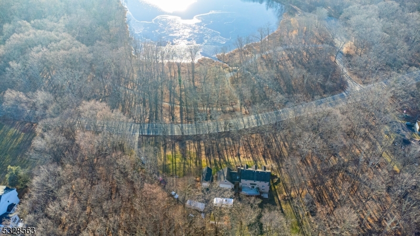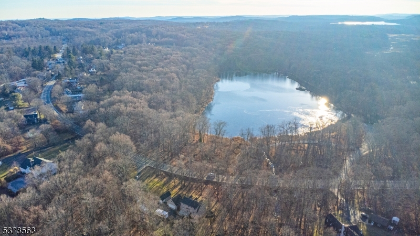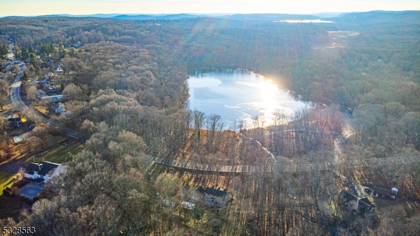852 Green Pond Rd | Rockaway Twp.
Own a piece of paradise with these 4 bdrm 2.5 bath Colonial with almost 2 acres and breathtaking lake views! Nestled in Rockaway Township this recessed property overlooks Egbert's Lake Park next to nature, hiking, and trails.This home has a large flat backyard and driveway for up to 10 or more cars, and 3 car garage (2 car attached to house and 1 car garage detached). Attached to the garage is the skylit mudroom which leads to the kitchen. From the front door, walk into the 2 story foyer with lots of natural light, family room with french doors, hardwood floors, and updated windows.Living room has a wood burning freestanding stove that brings warmth to the open kitchen/dining area. The updated kitchen has stainless steel appliances (propane gas stove for cooking), with microwave drawer style, huge center island (with Taj Mahal Quartzite and seating for up to 8 chairs), porcelain tile floors, recess lighting, and separate pantry area. Sliders to trex wood deck overlooking large back yard. 1st floor Bedroom offers convenience with powder room next to it can be converted to full bath if needed. 2nd floor primary bedroom with en suite bathroom with stand up stall, 3 sides of windows, walk in closet, and wood floors. 2nd fl laundry, next to the full bath with tub shower. 2 additional bedrooms compliment this floor. The walkout basement is partially finished with gas (propane) fireplace offers room to entertain. Also are storage and utility room. GSMLS 3937998
Directions to property: Rt 23 or Rt 80 to Greenpond Rd across the street from Egbert's Lake Park
