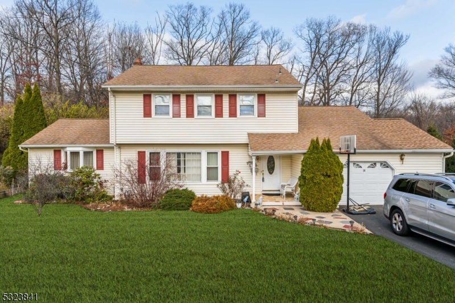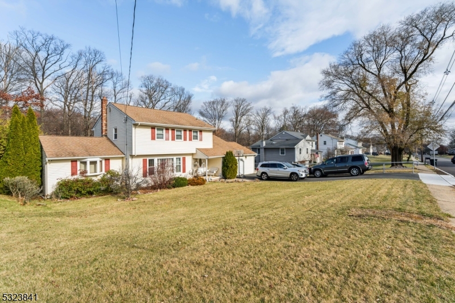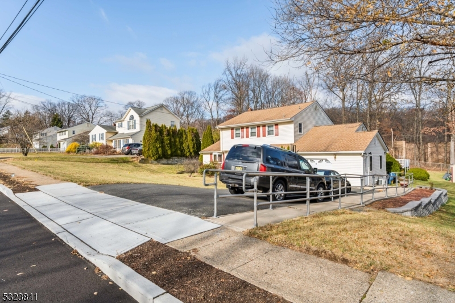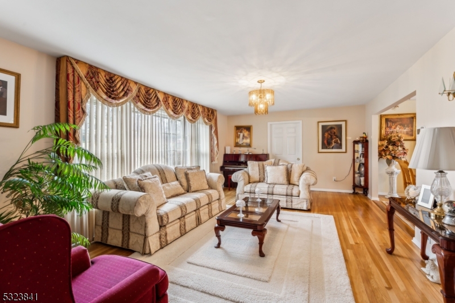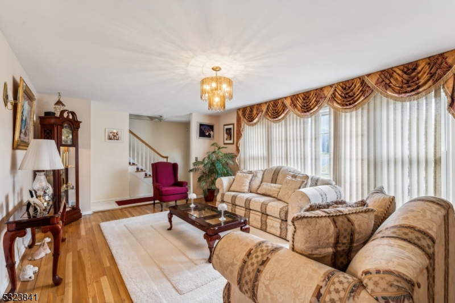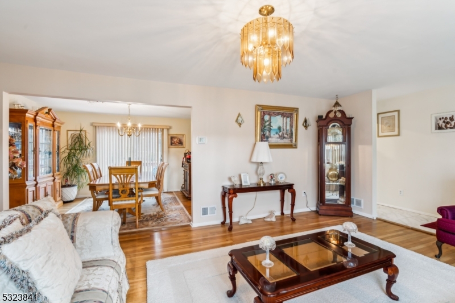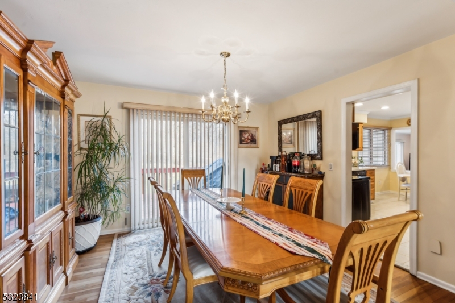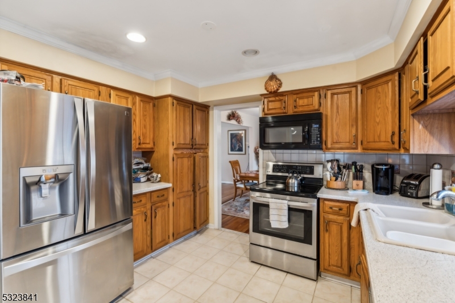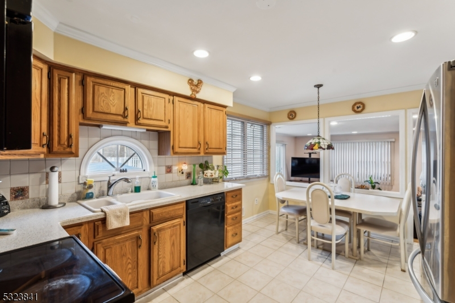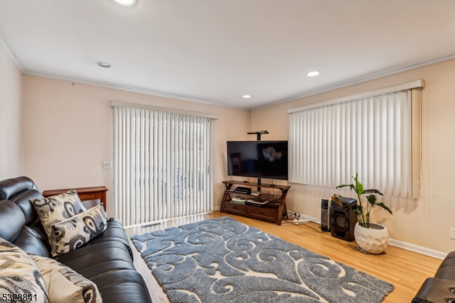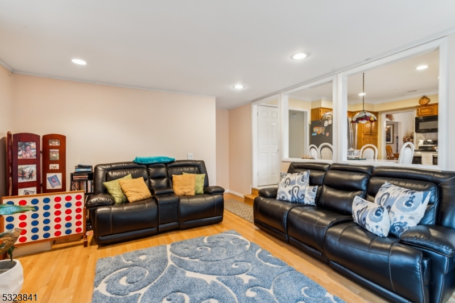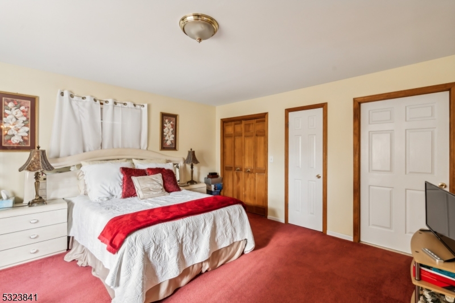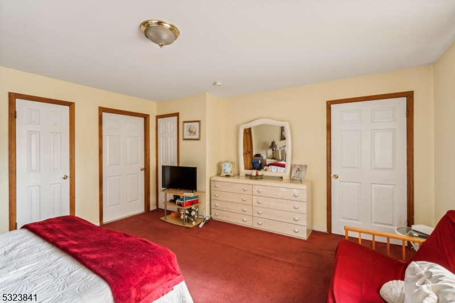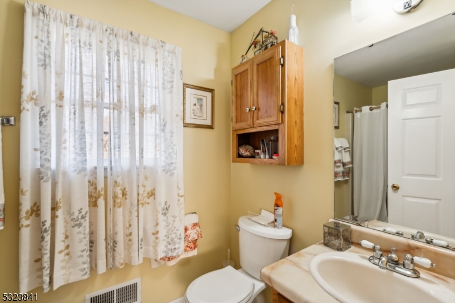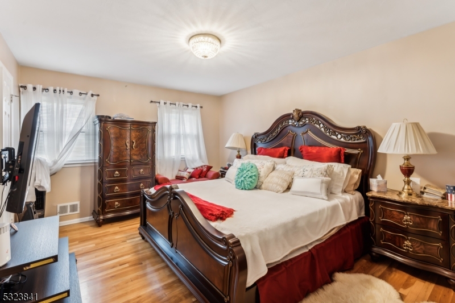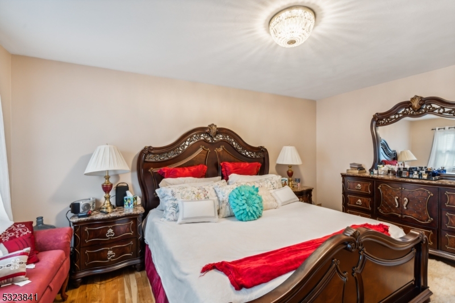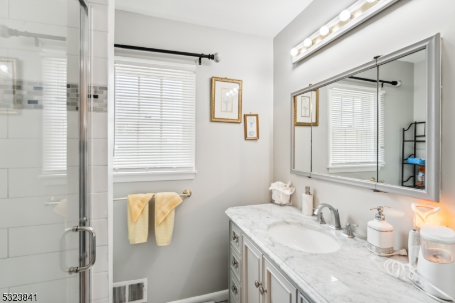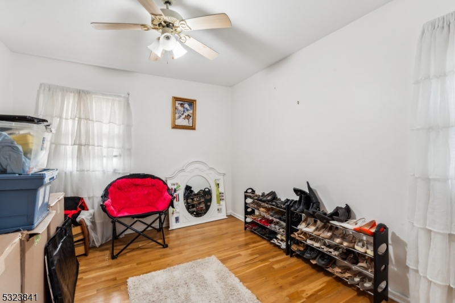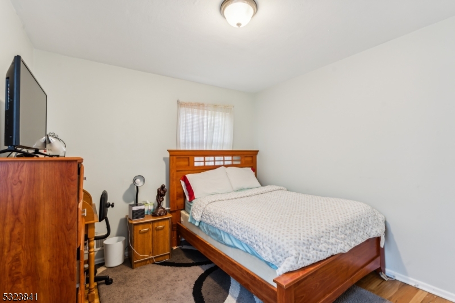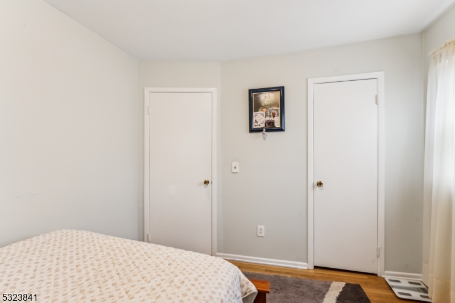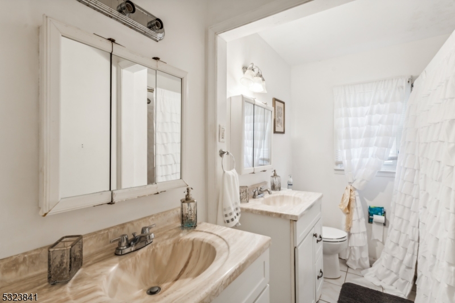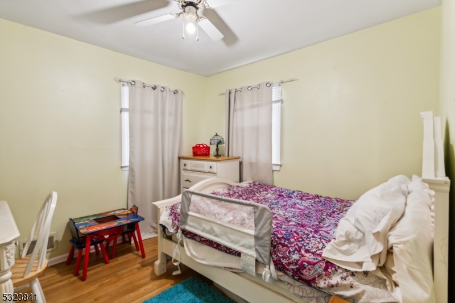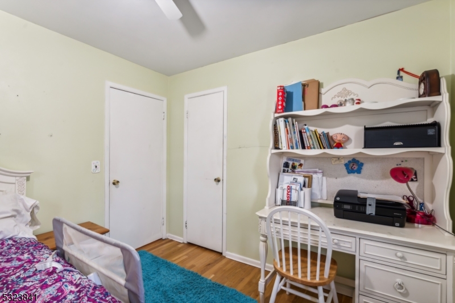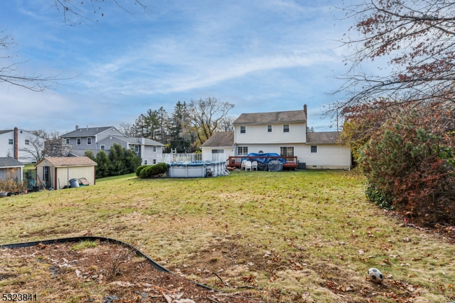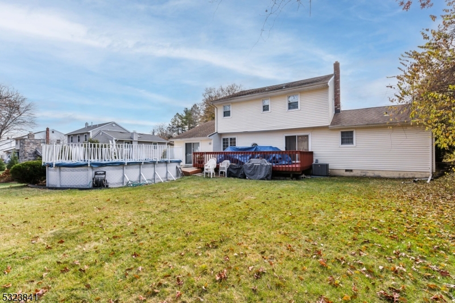50 Queens Rd | Rockaway Twp.
Welcome home to this LARGE well maintained 5 (possibly 6) bedroom home designed to provide comfort functionality & modern amenities.The exterior features a classic colonial design located in the desirable Fleetwood Section of town.Upon entering the home, you are greeted by the foyer that leads into the living room which is bright and airy and features large windows. This area seamlessly flows into the dining room-perfect for entertaining guests.The eat in kitchen provides ample space for food preparation & sits conveniently next to a sunken family room.The 1st floor primary bedroom provides a private retreat with its own en suite bathroom. All bedrooms are generously sized, each offering ample closet space and natural light. One of the standout features of the home is its 2 updated bathrooms - renovated to include modern fixtures.Another significant feature of this property is the large BONUS room off the family room.This space has been transformed into a multifunctional area that can easily serve as an additional bedroom or IN LAW SUITE with its own bathroom, separate entrance and heat.The backyard is designed for relaxation & entertainment - including an above ground pool & deck offering an ideal spot for bbq's or summer evening gatherings under the stars.Basement is was previously waterproofed w/warranty & owner states furnace/ac from 2018. Room sizes are APPROXIMATE.Great location close to major highways & shopping centers. Come see this large home and make it your own! GSMLS 3937376
Directions to property: Green Pond Road Right onto Academy, left onto Fleetwood, Right onto Queens Rd
