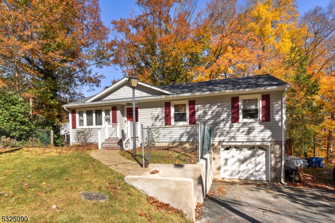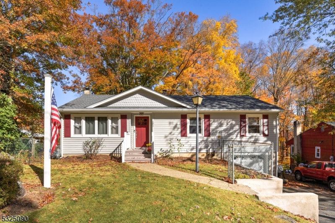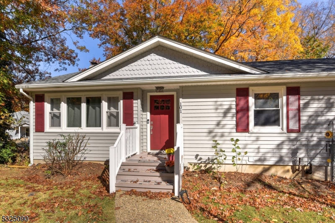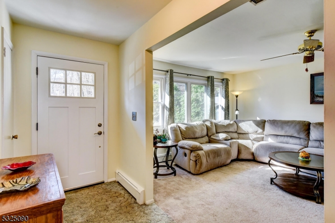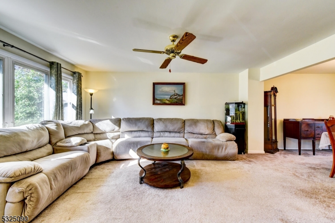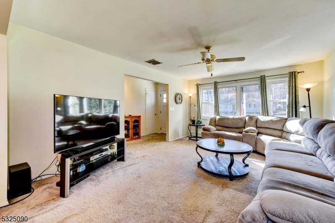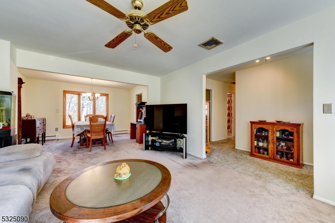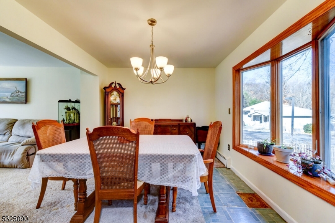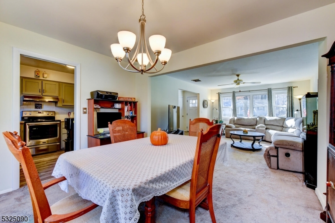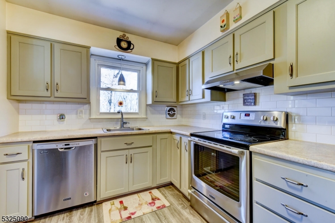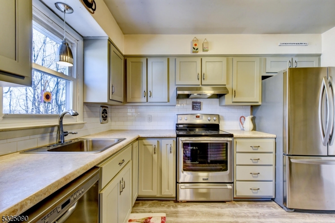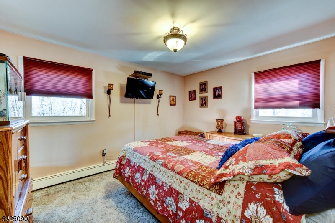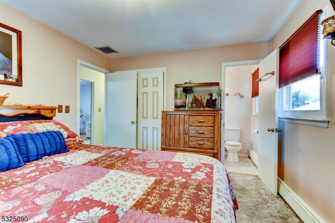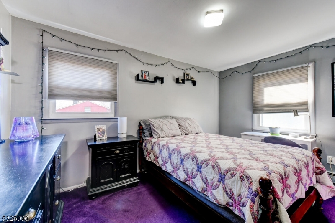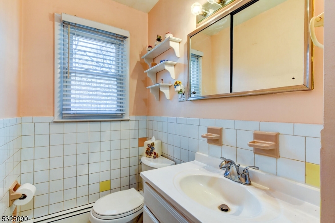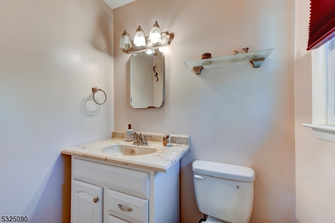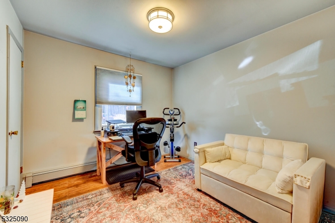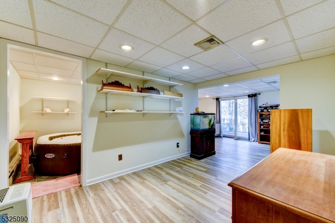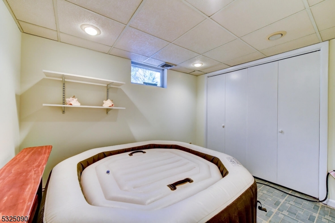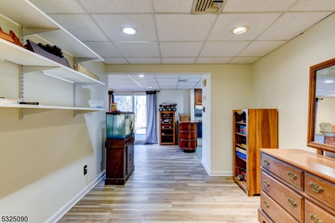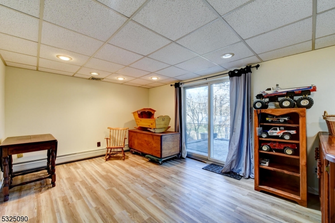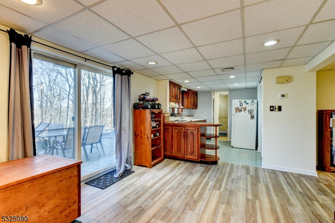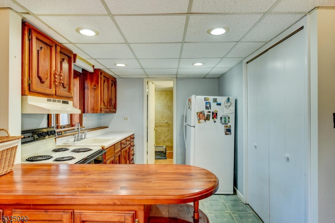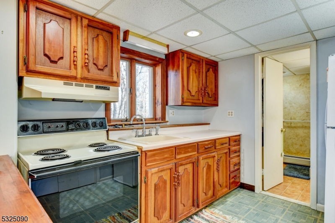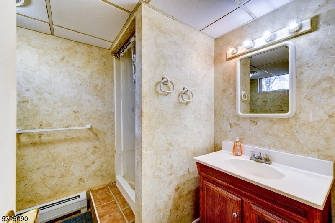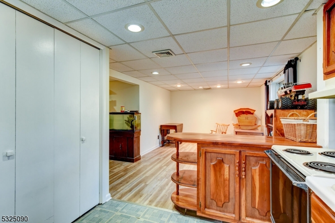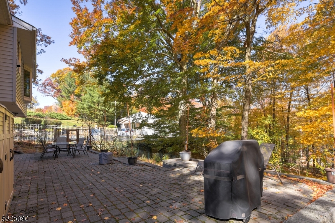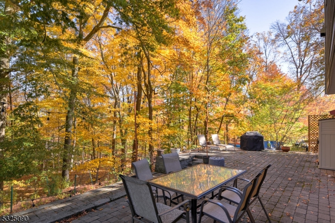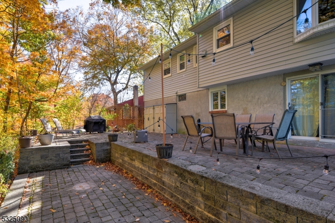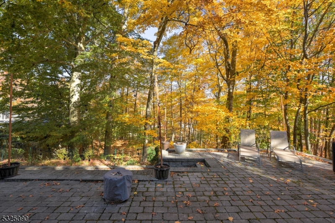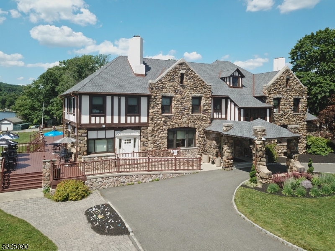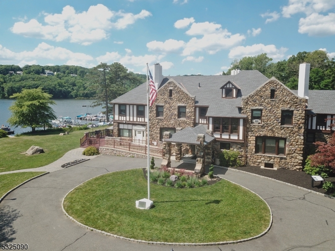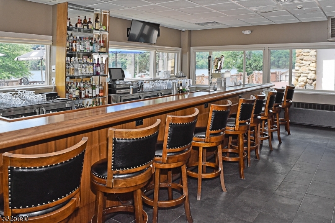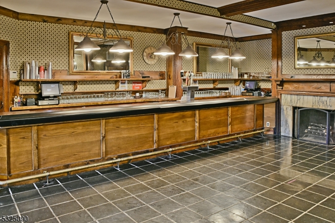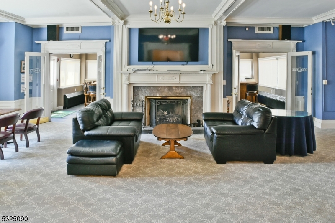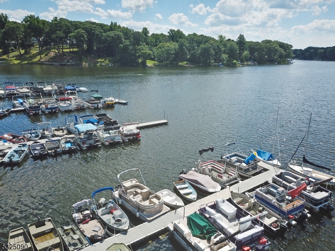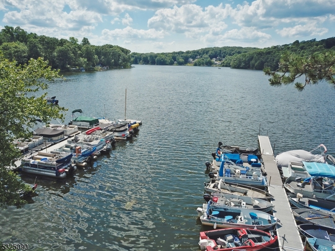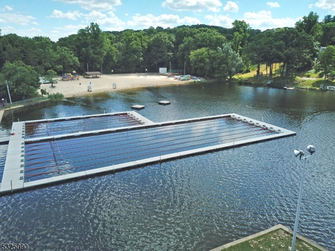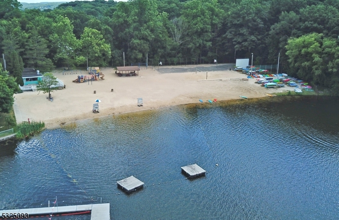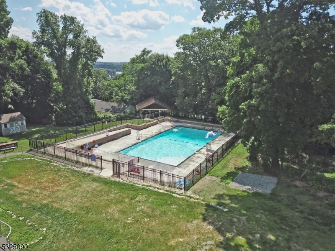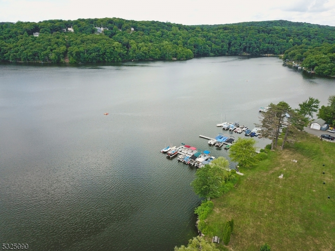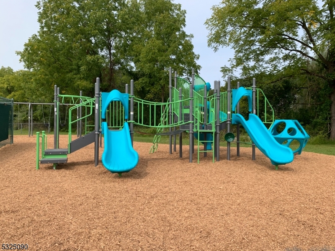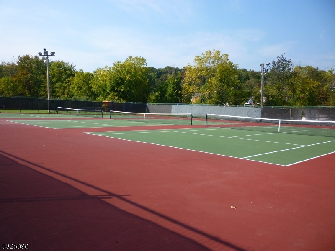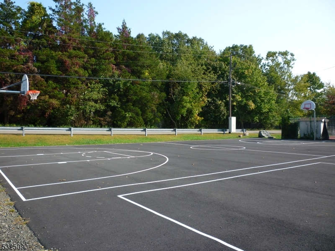101 Oakland Ave | Rockaway Twp.
Charming 3-bedroom Ranch-Style Home nestled on a level wooded lot, this inviting home offers the perfect blend of comfort and potential. Whether you're a first-time homebuyer or looking to downsize, this spacious yet manageable home presents countless opportunities to suit your lifestyle. The living room has great space with plenty of natural light that is ideal for relaxing and entertaining. The kitchen has been nicely updated. A newer roof, central air, and furnace leave you with little to do. The finished walk-out basement adds valuable extra space perfect for a home office, rec room, or ideal for guests! The large lot gives you privacy and a connection to nature, with the surrounding woods offering tranquility. Whether you're looking to enjoy quiet mornings on the deck, explore the outdoors, or unwind in a serene setting, this is the perfect place. With its versatile floor plan and convenient location, this home is waiting for you to create wonderful new memories and ready to make your dream home a reality. The best part is that it's in one of the most vibrant lake communities. Enjoy the lake life at White Meadow Lake. This is lake living to its fullest with swimming, boating, tennis, picklball and yearlong activities. There's nothing to do but unpack your bags and start having fun! GSMLS 3935001
Directions to property: White Meadow Ave bear right at Welcome to WML sign onto Mountain right on to Kaw to Oakland
