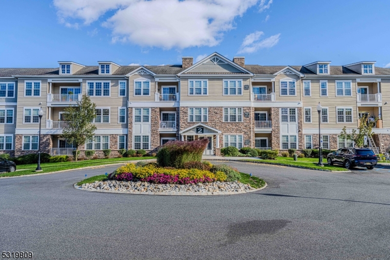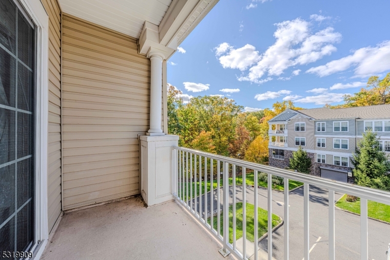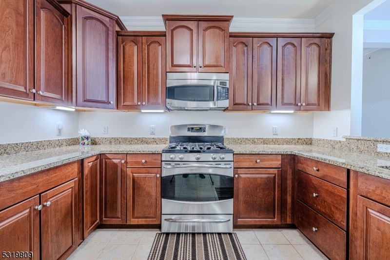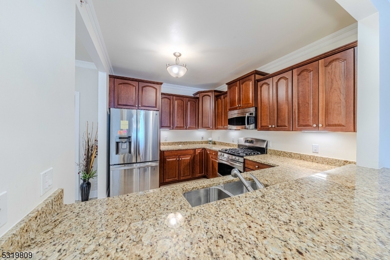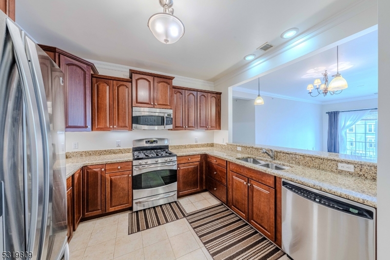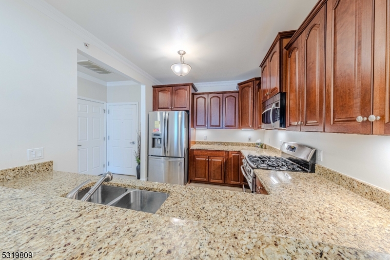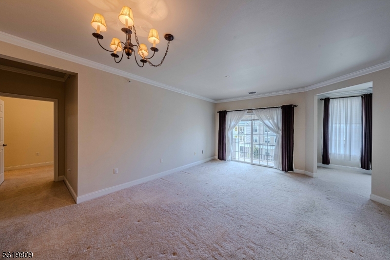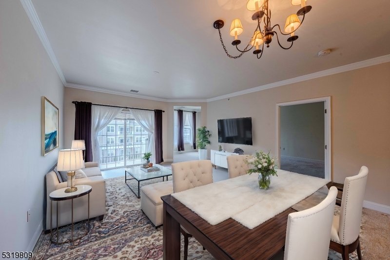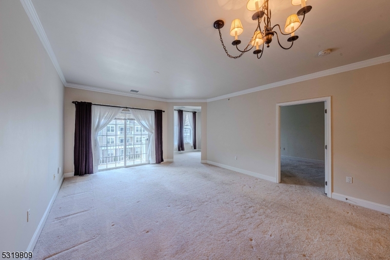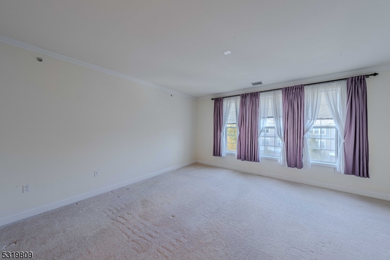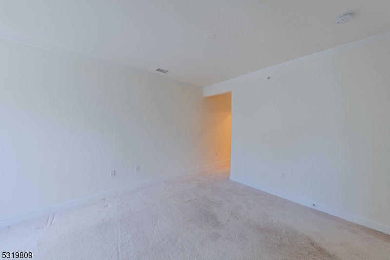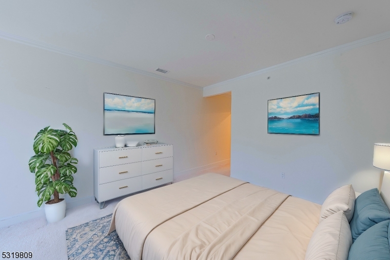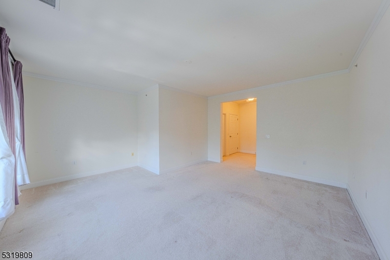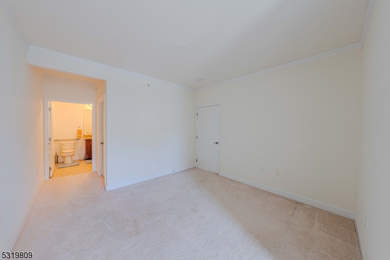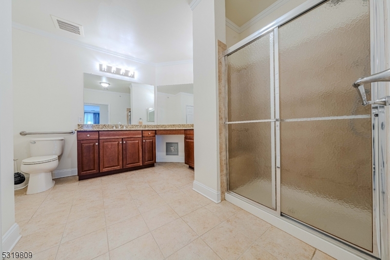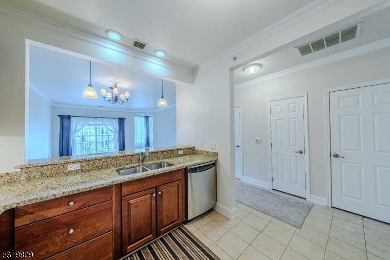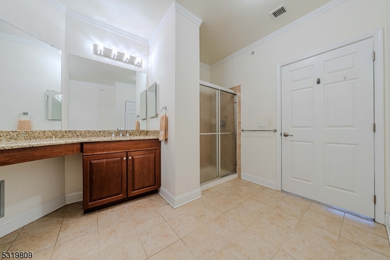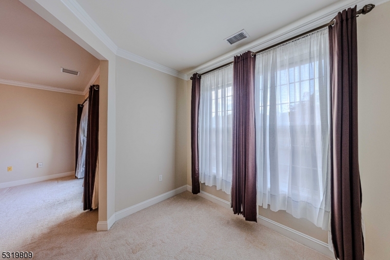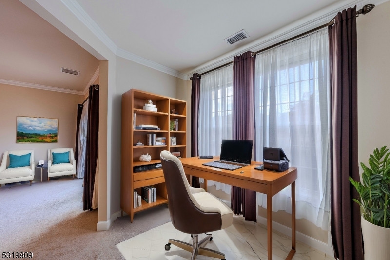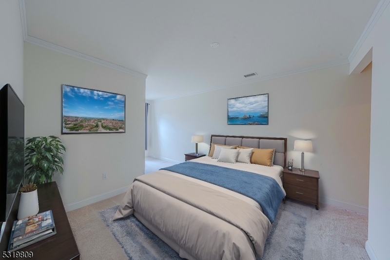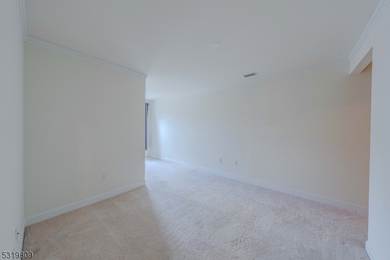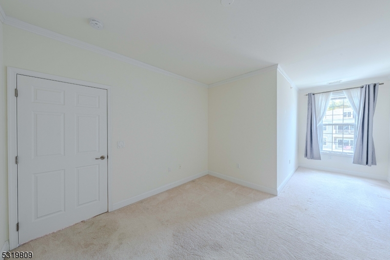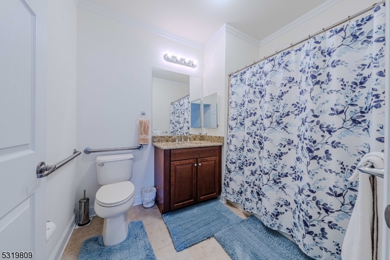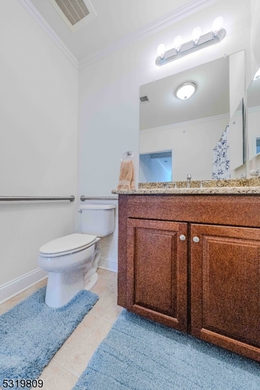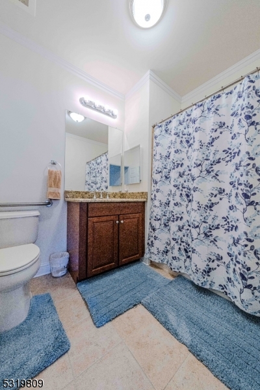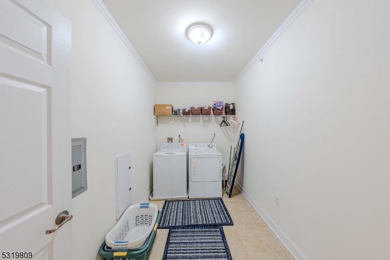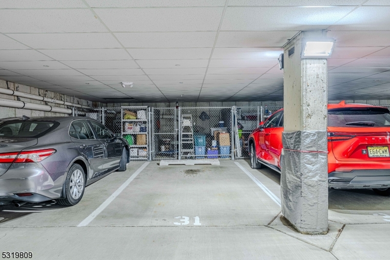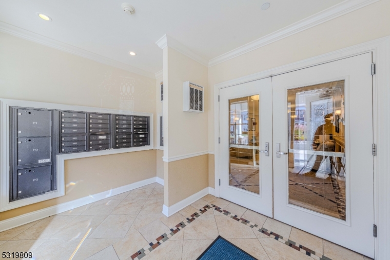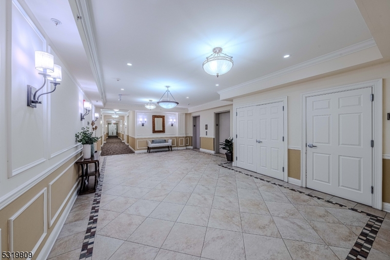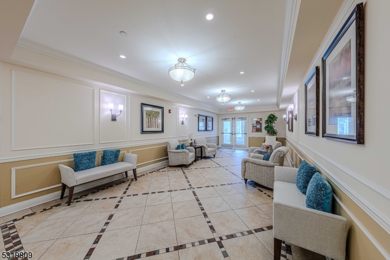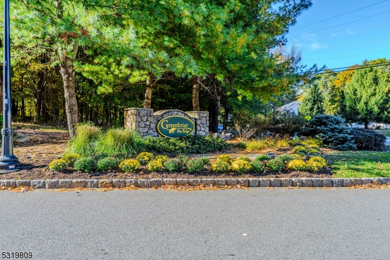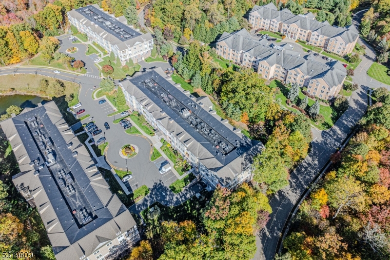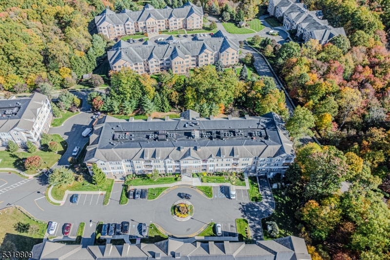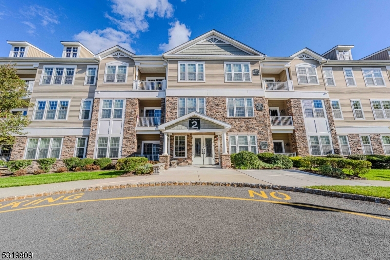2312 Pierce Ln, 2312 | Rockaway Twp.
Welcome to the highly sought-after Greenbriar at Fox Ridge, a lively 55+ community with an abundance of activities and amenities. This bright, airy condo offers an open-concept design with high ceilings, perfect for both relaxing and entertaining. The beautifully updated kitchen showcases sleek granite countertops, stainless steel appliances, and warm wood cabinetry. The spacious living and dining areas lead to a private, covered porch, creating a perfect spot for enjoying outdoor moments. A sunlit den/office features large windows that flood the space with natural light. The primary suite is a peaceful retreat, featuring two walk-in closets and an en-suite bathroom complete with dual granite vanities and a generously sized stall shower. The guest wing includes a well-appointed bedroom, a full bathroom, and a convenient laundry area. Additional highlights include underground parking with elevator access, a sizable storage unit, and incredible community amenities: both indoor and outdoor pools, a sauna, fitness center, tennis and pickleball courts, bocce ball, and scenic walking paths. The community also offers a rich array of social opportunities, from art classes to game rooms and an extensive schedule of events, ensuring there's always something to enjoy. GSMLS 3931173
Directions to property: Rt 80 to Exit 35B, Mt Hope Ave, Right on Richard Mine Rd, Right into Greenbriar
