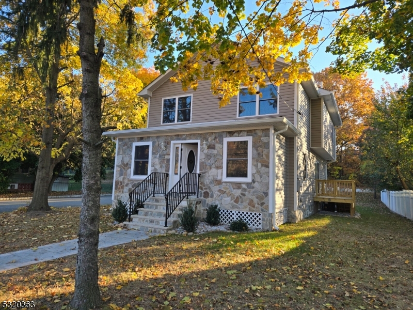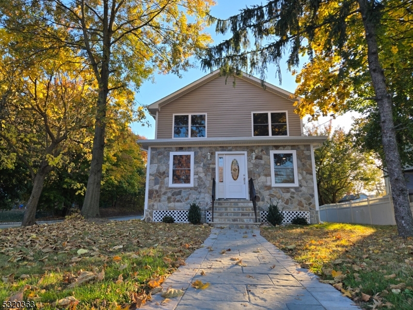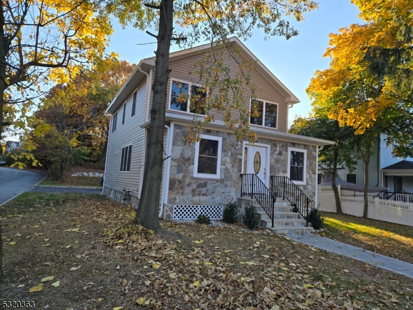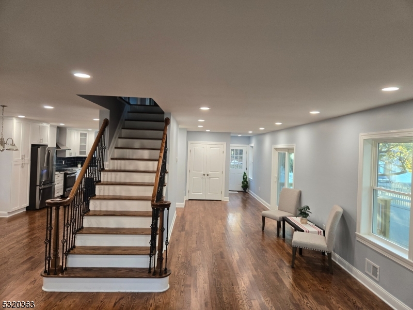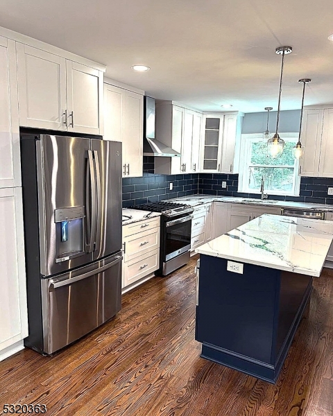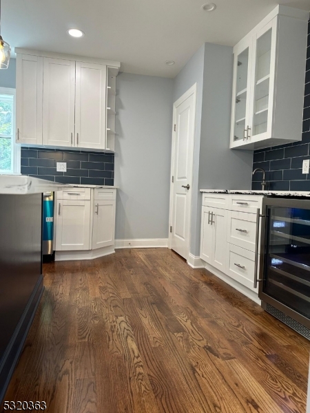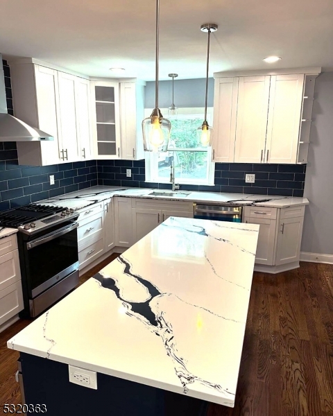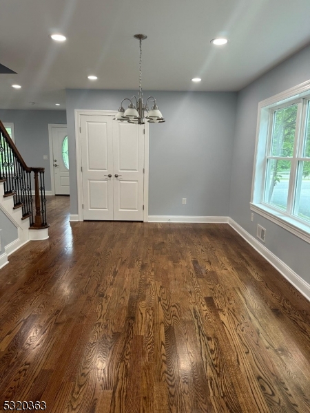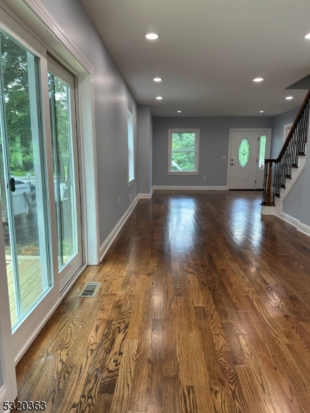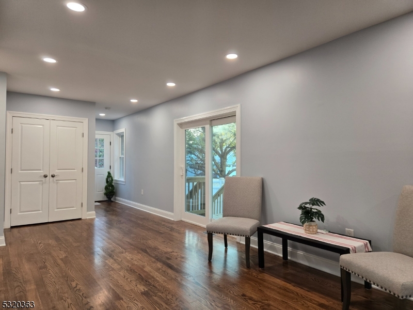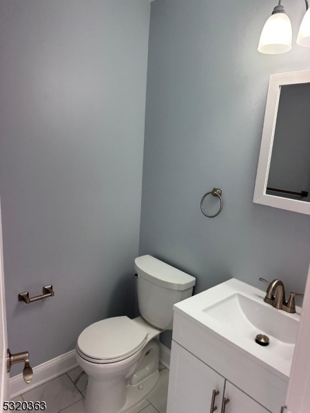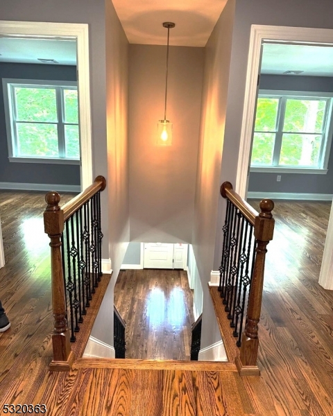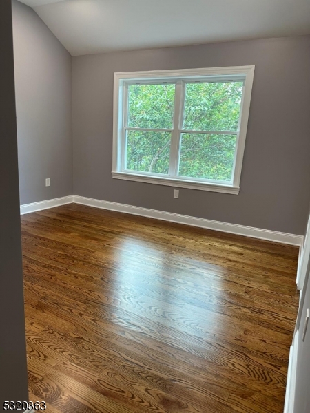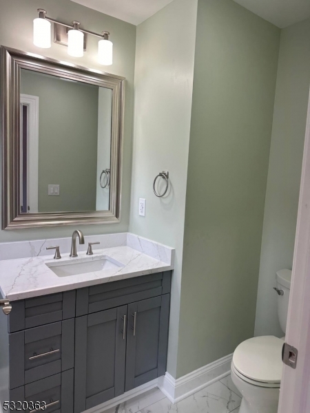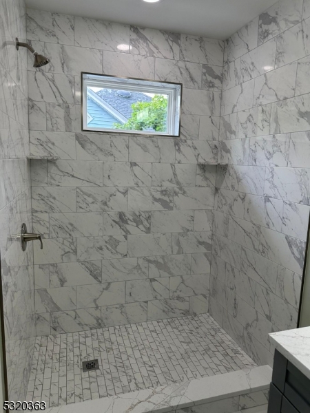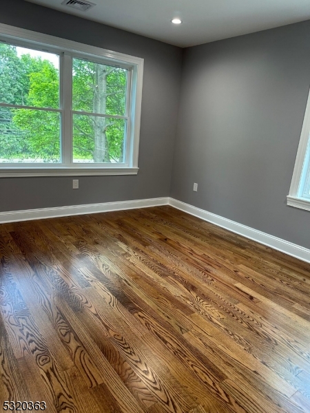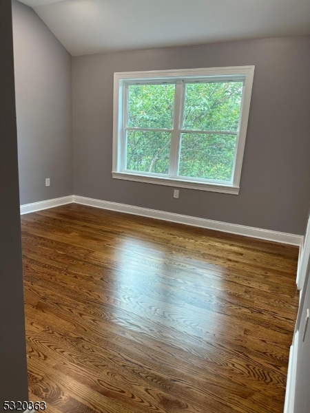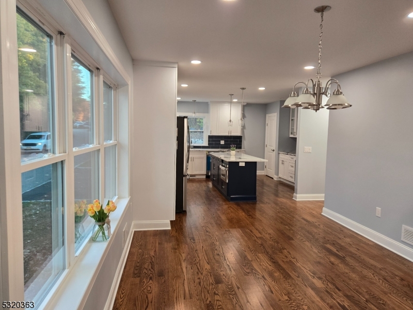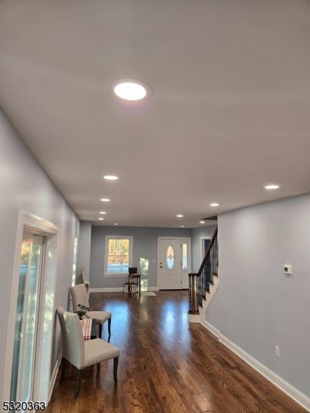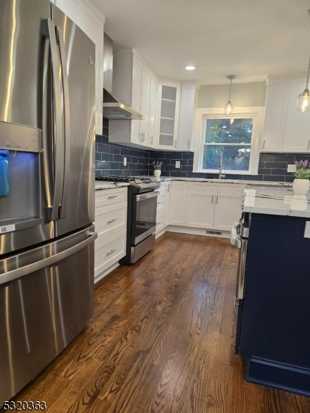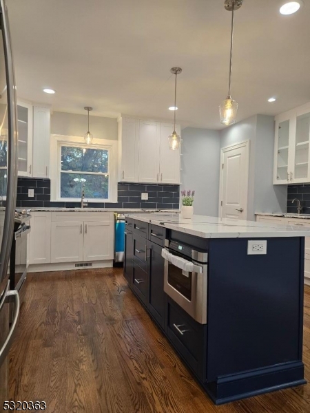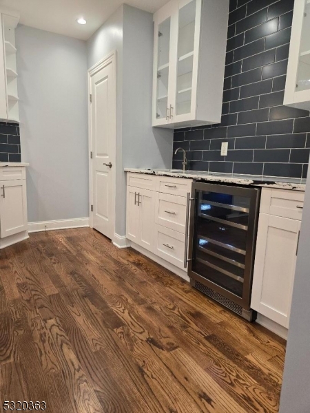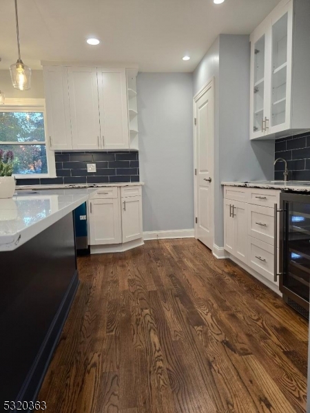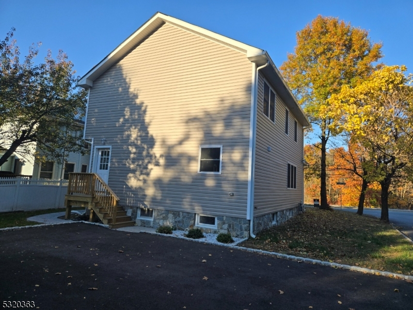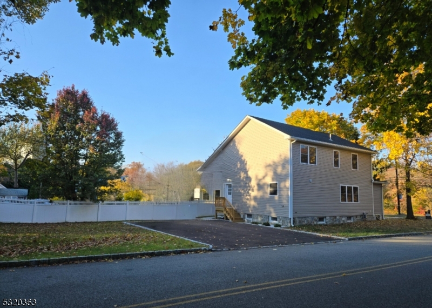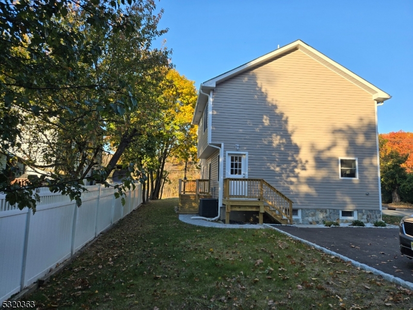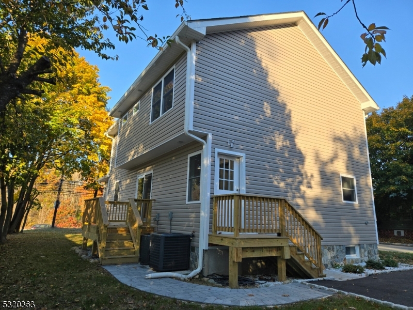90 W Union Tpke | Rockaway Twp.
YOUR NEW HOME!! Welcome to this move in ready Completely renovated 4-bedroom 2.5 bath Colonial Home. This corner house features green spaces ideal for gardening. With four generously bedrooms, two full bathrooms, and one-half bath. Hardwood floors throughout. Along with spacious living room, dining room, with an extra room on the first floor for an office. For your convenience Laundry Room is located on the second floor. The open concept Kitchen is a chef's dream, boasting a spacious Island and wine Refrigerator with all modern Stainless-Steel Appliances. LARGE Finished Basement that can be used for a gym, playroom, Family room, endless possibilities. Everything in this house is New! Electric, Plumbing, Central Air, Water heater, Washer and Dryer and Much More. Conveniently located near route 15 and route 80. GSMLS 3930634
Directions to property: Route 15 South to W Union Tpke.
