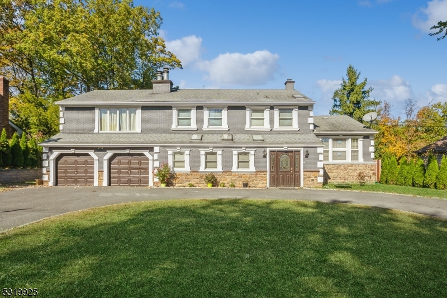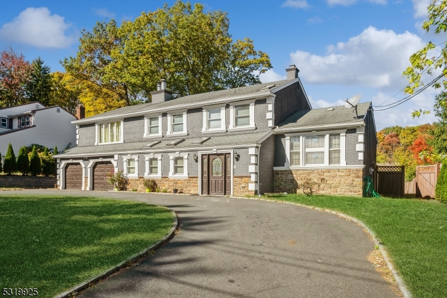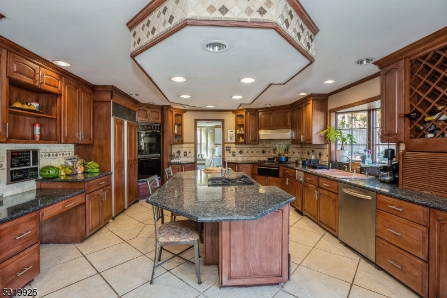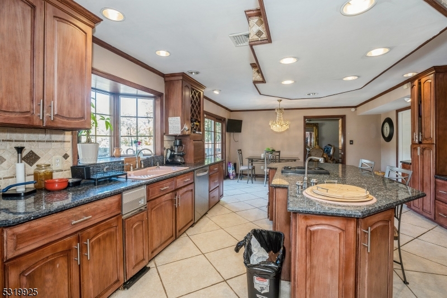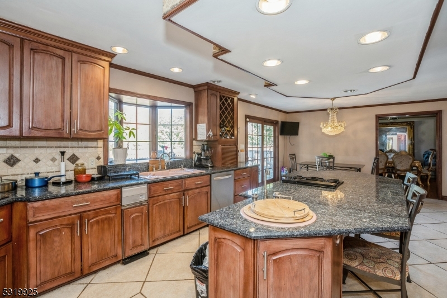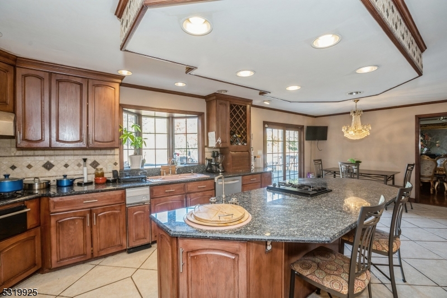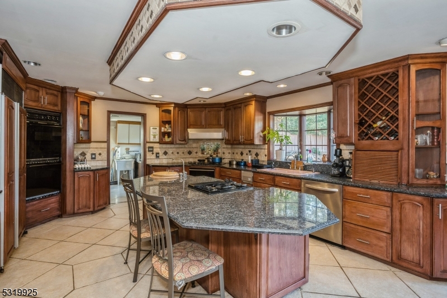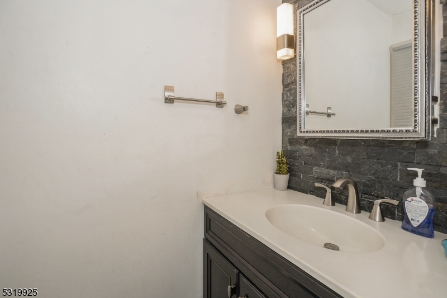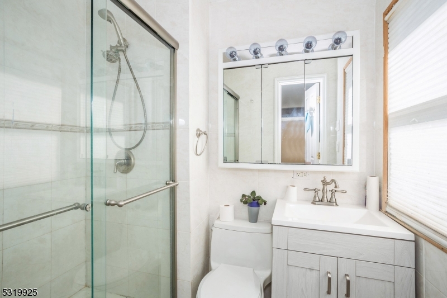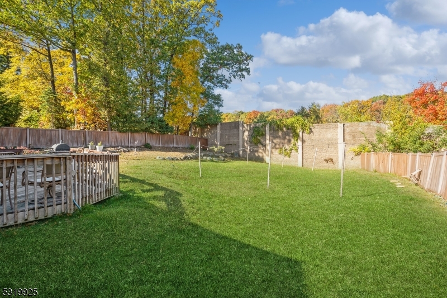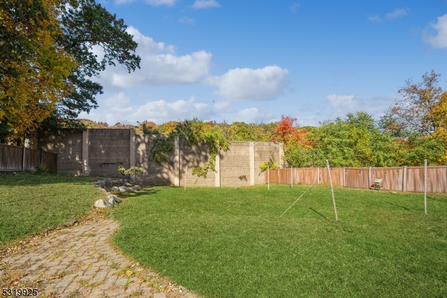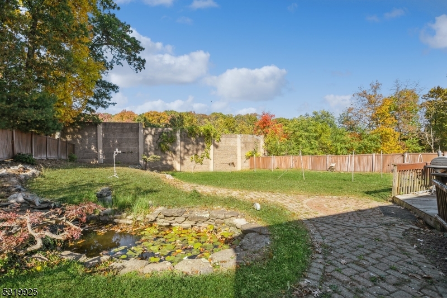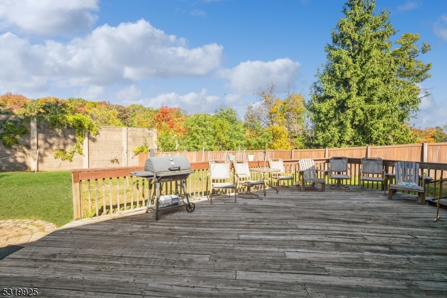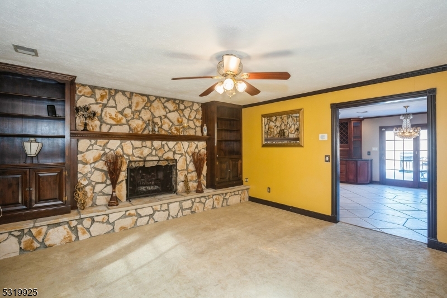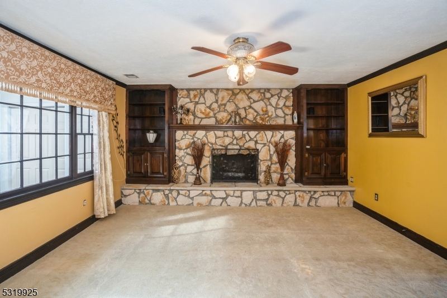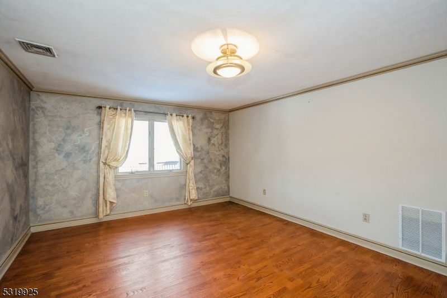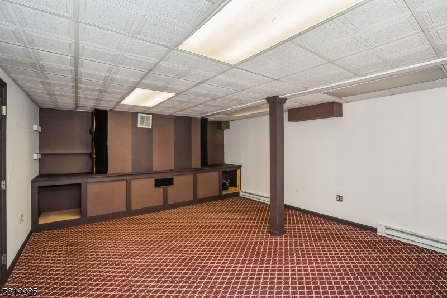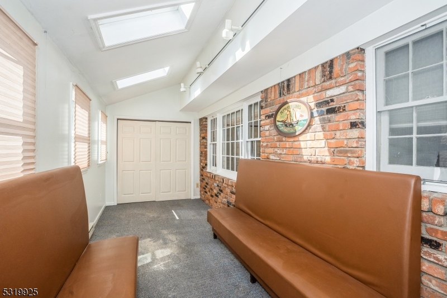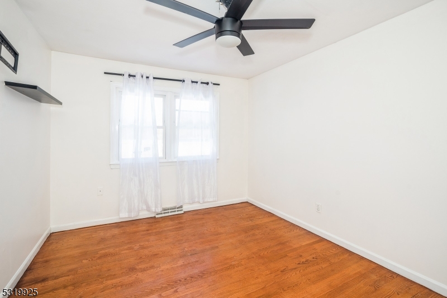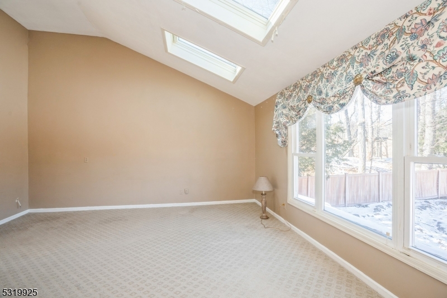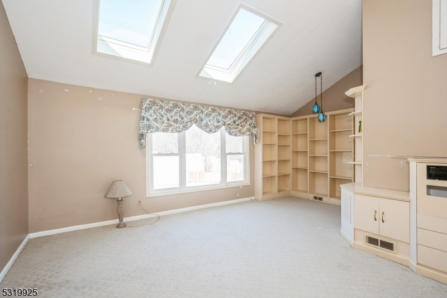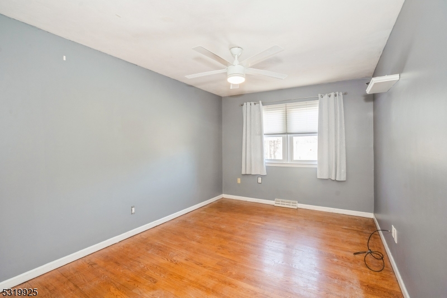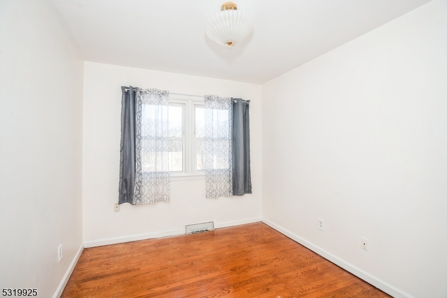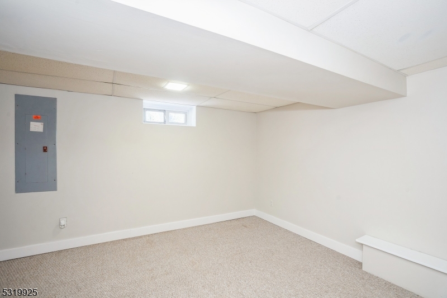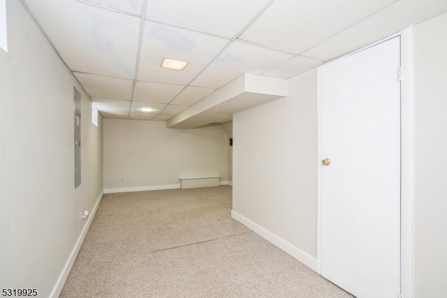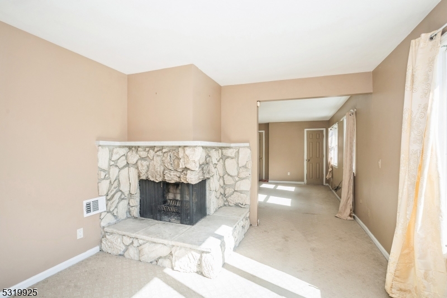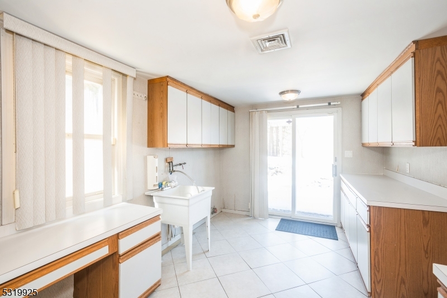60 Queens Rd | Rockaway Twp.
Located in the prestige "Fleetwood" Section of Rockaway Twp. Brick front colonial style home with accent decorative stone, cornices, and mahogany color garage & front doors welcomes you with a grand wrap around driveway. Enclosed front porch area with skylights. Large formal dinning room fits a table big enough for seating 10. Spacious living room. Hardwood floors. Family room offers stone fireplace with custom built in shelving. Professionally designed gourmet kitchen made for a chef! Master bedroom features fireplace sitting area and an additional bonus section with skylights. Big main bathroom with decorative tile & vanity. This property offers extended additional living. Conveniently located 5 minutes from Rockaway Townsquare Mall, AMC theaters, Walmart, Costco, Target, restaurants & entertainment and 5 minuted to route 80. GSMLS 3930322
Directions to property: Route 80 to exit 35 Miniral Springs Right onto Fleetwood Left onto Loveely
