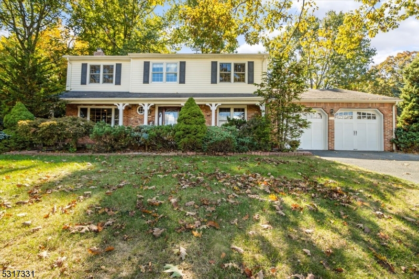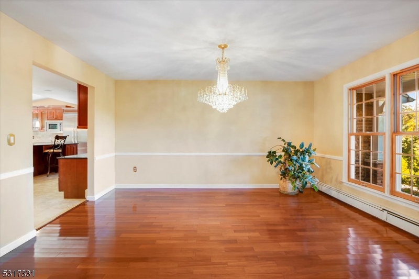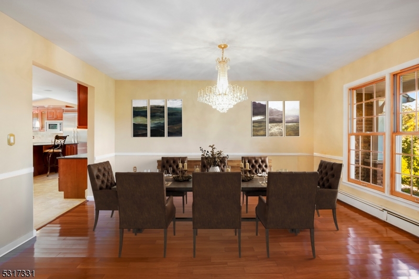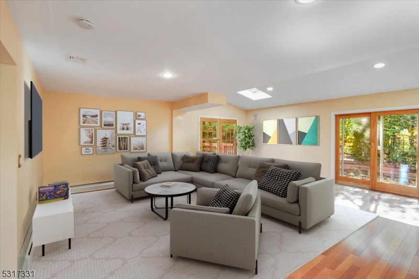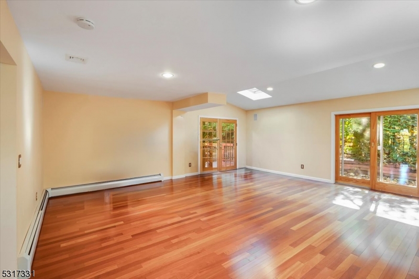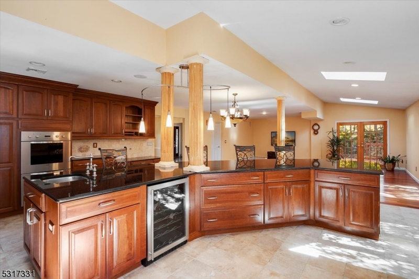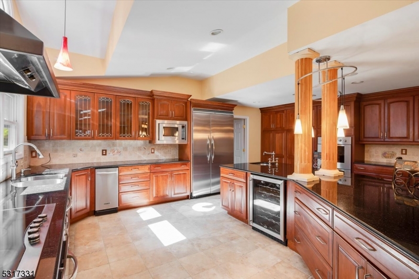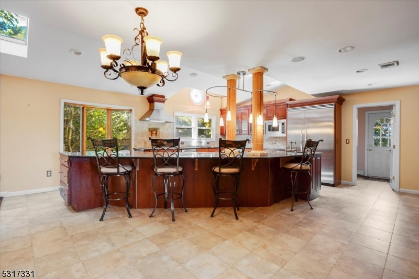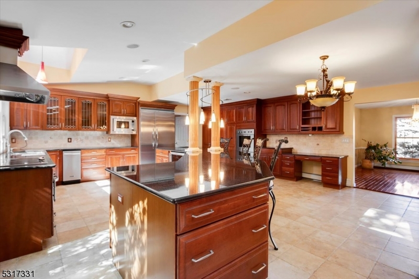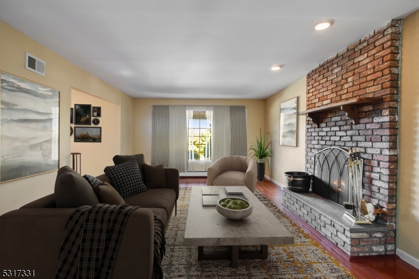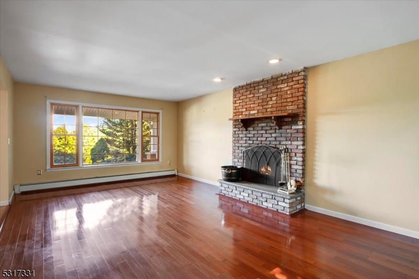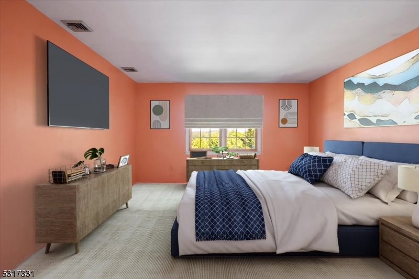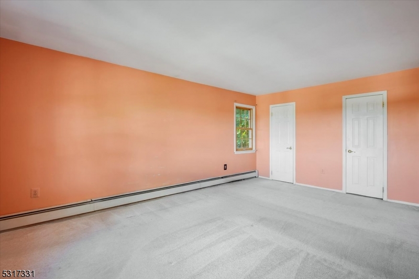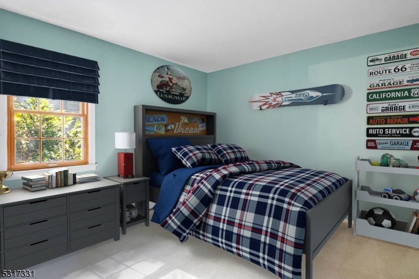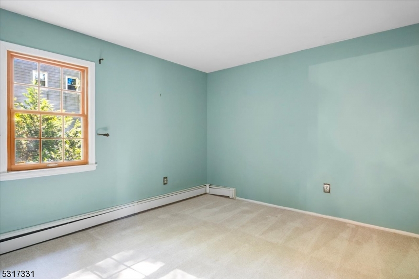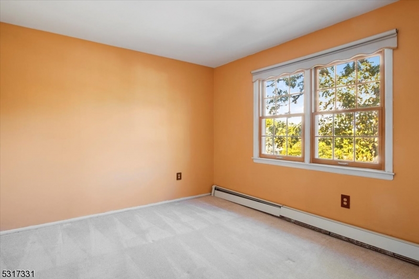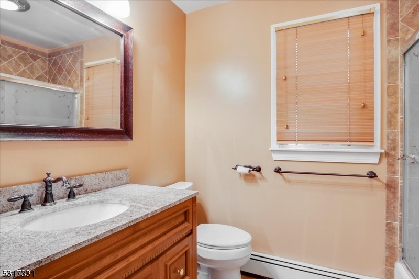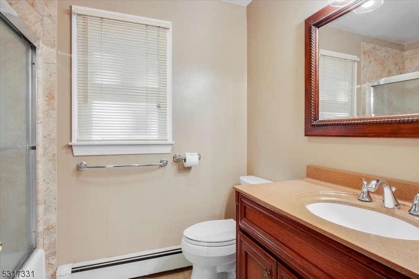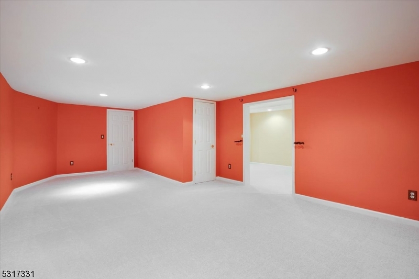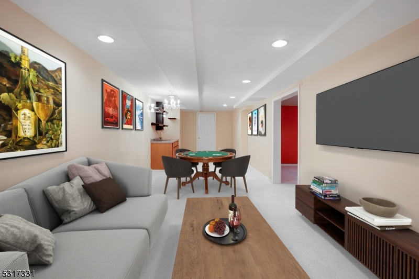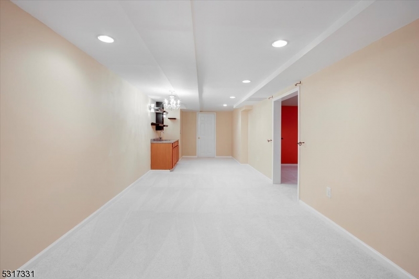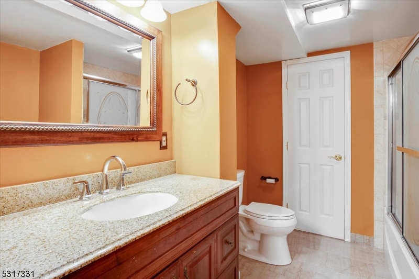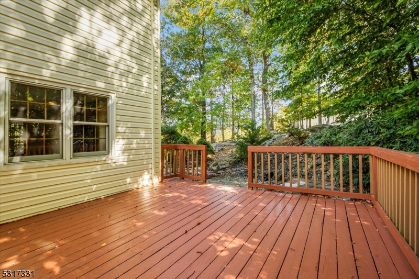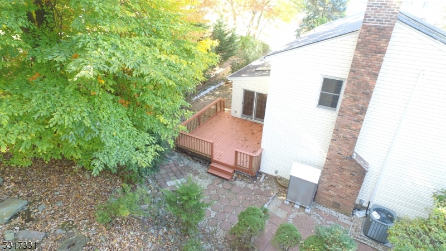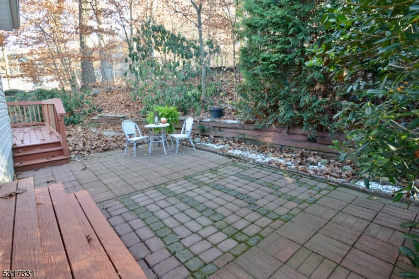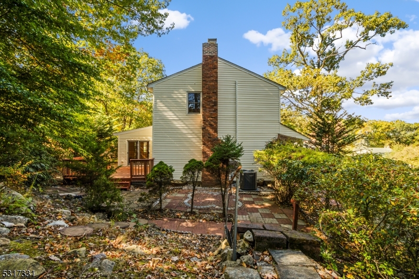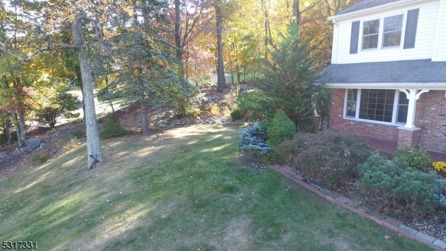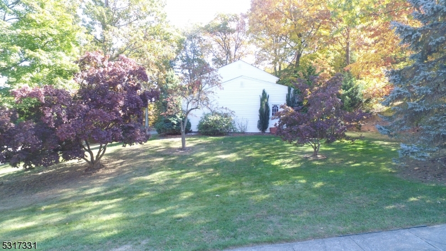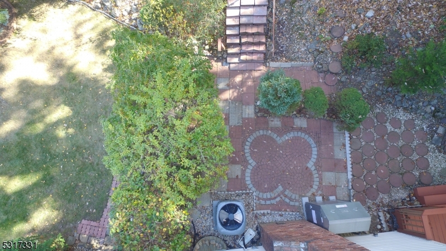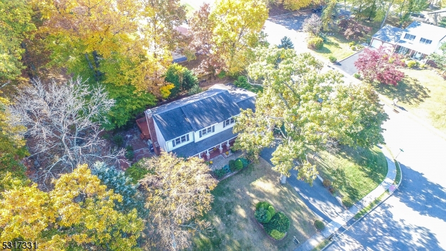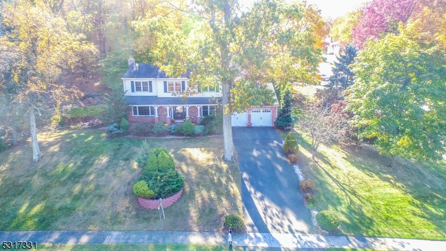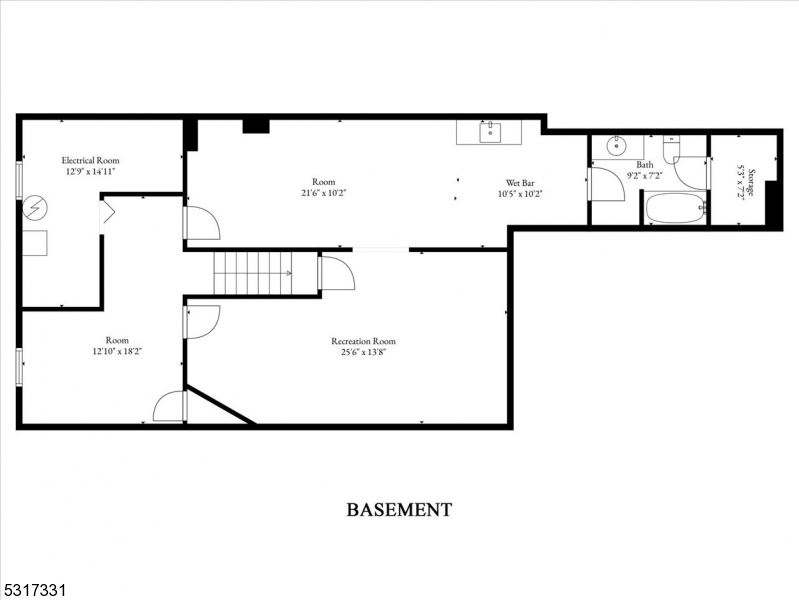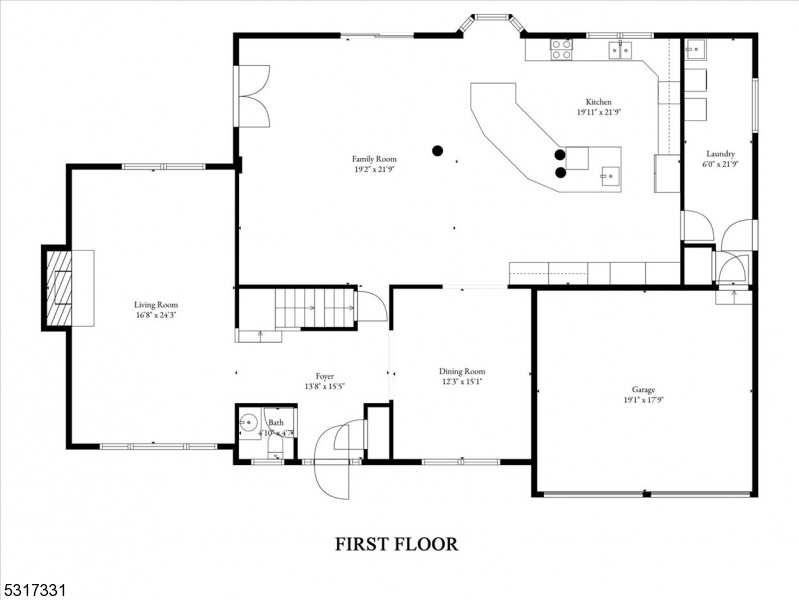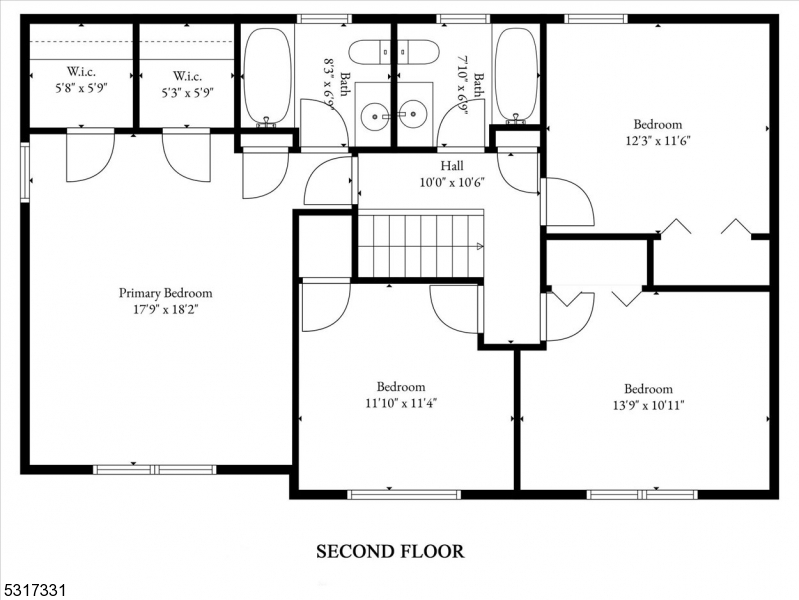1 Marilyn Pl | Rockaway Twp.
Welcome to this beautifully maintained 2,697 sq ft home in the desirable Fleetwood section of Rockaway! Enjoy the 12' expanded gourmet kitchen that offers an abundance of custom cherry wood cabinetry & pantry wall, Viking & Kitchen Aid SS appliances, oversized Refrig/Freezer, warming drawer, microwave & beverage fridge, all surrounding the oversized geometric granite island, Bay window, partially vaulted ceiling & sliders to deck perfect for entertaining... all overlooking expanded family room with skylites & French doors to side deck.. Main level offers beautifully finished wood flooring in LR & formal DR plus wood burning fireplace in LR. Primary suite w/updated bath & his/hers walk in closets. Additional 3 bedrooms & Updated main bath. Lower level could be well suited as a mother/daughter with full bath, kitchenette, recreation room, exercise/office room & new carpeting. throughout. Additional features include oversized main level mud/laundry room, newer Andersen & Pella windows, slider & CAC.. Conveniently located to schools, shopping, restaurants, recreation fields & Major highways.. Don't miss it! GSMLS 3928347
Directions to property: Fleetwood to Robin to corner of Lea on L... Mt Pleasant to Kings R Robin.. to corner of Lea on Left
